Огромная древесного цвета гостиная комната – фото дизайна интерьера
Сортировать:
Бюджет
Сортировать:Популярное за сегодня
1 - 20 из 427 фото
1 из 3

Danny Piassick
Идея дизайна: огромная открытая гостиная комната в стиле ретро с бежевыми стенами, полом из керамогранита, двусторонним камином, фасадом камина из камня и телевизором на стене
Идея дизайна: огромная открытая гостиная комната в стиле ретро с бежевыми стенами, полом из керамогранита, двусторонним камином, фасадом камина из камня и телевизором на стене

World Renowned Architecture Firm Fratantoni Design created this beautiful home! They design home plans for families all over the world in any size and style. They also have in-house Interior Designer Firm Fratantoni Interior Designers and world class Luxury Home Building Firm Fratantoni Luxury Estates! Hire one or all three companies to design and build and or remodel your home!

Breathtaking views of the incomparable Big Sur Coast, this classic Tuscan design of an Italian farmhouse, combined with a modern approach creates an ambiance of relaxed sophistication for this magnificent 95.73-acre, private coastal estate on California’s Coastal Ridge. Five-bedroom, 5.5-bath, 7,030 sq. ft. main house, and 864 sq. ft. caretaker house over 864 sq. ft. of garage and laundry facility. Commanding a ridge above the Pacific Ocean and Post Ranch Inn, this spectacular property has sweeping views of the California coastline and surrounding hills. “It’s as if a contemporary house were overlaid on a Tuscan farm-house ruin,” says decorator Craig Wright who created the interiors. The main residence was designed by renowned architect Mickey Muenning—the architect of Big Sur’s Post Ranch Inn, —who artfully combined the contemporary sensibility and the Tuscan vernacular, featuring vaulted ceilings, stained concrete floors, reclaimed Tuscan wood beams, antique Italian roof tiles and a stone tower. Beautifully designed for indoor/outdoor living; the grounds offer a plethora of comfortable and inviting places to lounge and enjoy the stunning views. No expense was spared in the construction of this exquisite estate.
Presented by Olivia Hsu Decker
+1 415.720.5915
+1 415.435.1600
Decker Bullock Sotheby's International Realty

©2017 Bruce Van Inwegen All rights reserved.
На фото: огромная гостиная комната в классическом стиле с розовыми стенами, темным паркетным полом и стандартным камином без телевизора
На фото: огромная гостиная комната в классическом стиле с розовыми стенами, темным паркетным полом и стандартным камином без телевизора
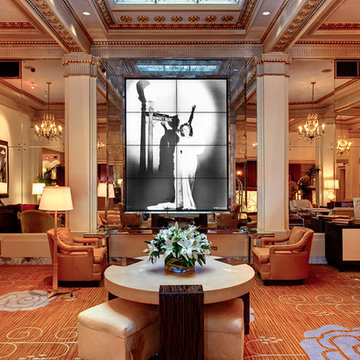
Свежая идея для дизайна: огромная парадная, открытая гостиная комната в викторианском стиле с бежевыми стенами, ковровым покрытием и мультимедийным центром без камина - отличное фото интерьера

Photos by: Karl Neumann
На фото: огромная открытая гостиная комната в стиле рустика с темным паркетным полом, стандартным камином и фасадом камина из камня с
На фото: огромная открытая гостиная комната в стиле рустика с темным паркетным полом, стандартным камином и фасадом камина из камня с
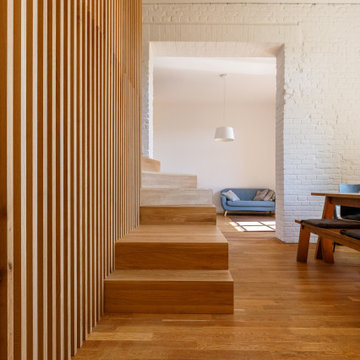
Detail Treppe
Стильный дизайн: огромная парадная, открытая гостиная комната в современном стиле с белыми стенами, светлым паркетным полом и кирпичными стенами - последний тренд
Стильный дизайн: огромная парадная, открытая гостиная комната в современном стиле с белыми стенами, светлым паркетным полом и кирпичными стенами - последний тренд

The owners requested a Private Resort that catered to their love for entertaining friends and family, a place where 2 people would feel just as comfortable as 42. Located on the western edge of a Wisconsin lake, the site provides a range of natural ecosystems from forest to prairie to water, allowing the building to have a more complex relationship with the lake - not merely creating large unencumbered views in that direction. The gently sloping site to the lake is atypical in many ways to most lakeside lots - as its main trajectory is not directly to the lake views - allowing for focus to be pushed in other directions such as a courtyard and into a nearby forest.
The biggest challenge was accommodating the large scale gathering spaces, while not overwhelming the natural setting with a single massive structure. Our solution was found in breaking down the scale of the project into digestible pieces and organizing them in a Camp-like collection of elements:
- Main Lodge: Providing the proper entry to the Camp and a Mess Hall
- Bunk House: A communal sleeping area and social space.
- Party Barn: An entertainment facility that opens directly on to a swimming pool & outdoor room.
- Guest Cottages: A series of smaller guest quarters.
- Private Quarters: The owners private space that directly links to the Main Lodge.
These elements are joined by a series green roof connectors, that merge with the landscape and allow the out buildings to retain their own identity. This Camp feel was further magnified through the materiality - specifically the use of Doug Fir, creating a modern Northwoods setting that is warm and inviting. The use of local limestone and poured concrete walls ground the buildings to the sloping site and serve as a cradle for the wood volumes that rest gently on them. The connections between these materials provided an opportunity to add a delicate reading to the spaces and re-enforce the camp aesthetic.
The oscillation between large communal spaces and private, intimate zones is explored on the interior and in the outdoor rooms. From the large courtyard to the private balcony - accommodating a variety of opportunities to engage the landscape was at the heart of the concept.
Overview
Chenequa, WI
Size
Total Finished Area: 9,543 sf
Completion Date
May 2013
Services
Architecture, Landscape Architecture, Interior Design
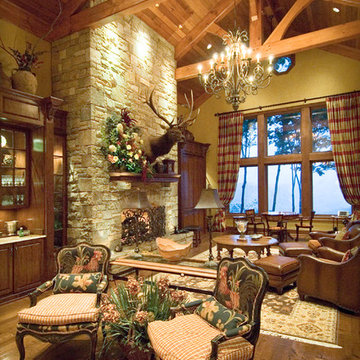
Douglas Fir
© Carolina Timberworks
Пример оригинального дизайна: огромная открытая гостиная комната в стиле рустика с стандартным камином и фасадом камина из камня без телевизора
Пример оригинального дизайна: огромная открытая гостиная комната в стиле рустика с стандартным камином и фасадом камина из камня без телевизора
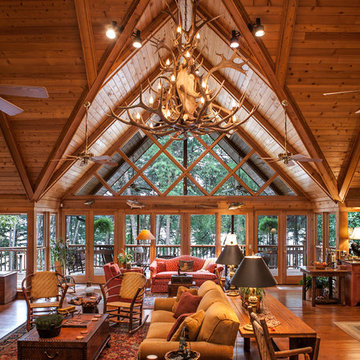
Brandon McAlister
Источник вдохновения для домашнего уюта: огромная открытая гостиная комната в стиле рустика с паркетным полом среднего тона, стандартным камином и фасадом камина из камня
Источник вдохновения для домашнего уюта: огромная открытая гостиная комната в стиле рустика с паркетным полом среднего тона, стандартным камином и фасадом камина из камня
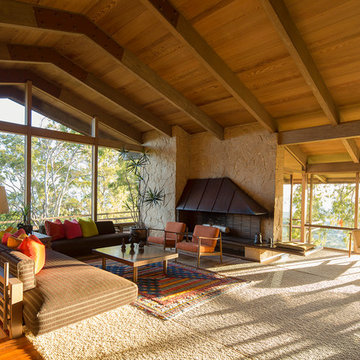
Jeff Green
Стильный дизайн: огромная гостиная комната в стиле ретро - последний тренд
Стильный дизайн: огромная гостиная комната в стиле ретро - последний тренд
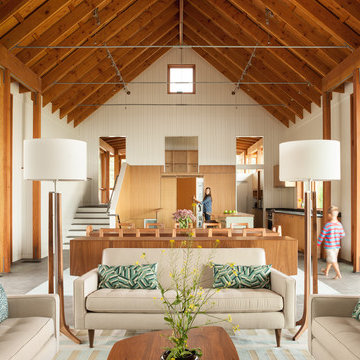
Trent Bell Photography
Пример оригинального дизайна: огромная открытая гостиная комната:: освещение в современном стиле с белыми стенами, стандартным камином, фасадом камина из камня и скрытым телевизором
Пример оригинального дизайна: огромная открытая гостиная комната:: освещение в современном стиле с белыми стенами, стандартным камином, фасадом камина из камня и скрытым телевизором
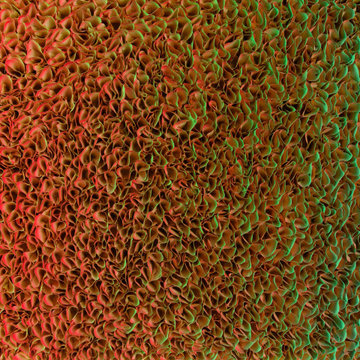
A beautiful artwork by artist Zhuang Hong Yi that reflects different colours depending on where you stand. It changes completely as you walk passed it.
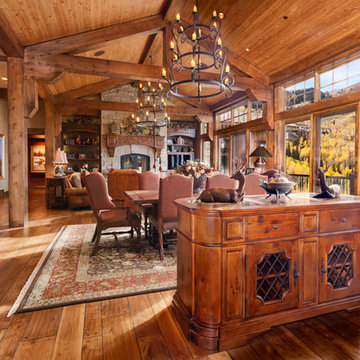
Bryan Rowland
На фото: огромная парадная, открытая гостиная комната в стиле кантри с бежевыми стенами, паркетным полом среднего тона, стандартным камином и фасадом камина из камня без телевизора с
На фото: огромная парадная, открытая гостиная комната в стиле кантри с бежевыми стенами, паркетным полом среднего тона, стандартным камином и фасадом камина из камня без телевизора с

Пример оригинального дизайна: огромная открытая гостиная комната в стиле рустика с бежевыми стенами, паркетным полом среднего тона, горизонтальным камином, фасадом камина из камня, телевизором на стене, коричневым полом, сводчатым потолком и деревянными стенами
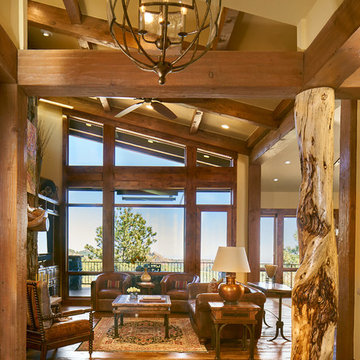
Can a home be both rustic and contemporary at once? This Mountain Mid Century home answers “absolutely” with its cheerfully canted roofs and asymmetrical timber joinery detailing. Perched on a hill with breathtaking views of the eastern plains and evening city lights, this home playfully reinterprets elements of historic Colorado mine structures. Inside, the comfortably proportioned Great Room finds its warm rustic character in the traditionally detailed stone fireplace, while outside covered decks frame views in every direction.

Foto: Jens Bergmann / KSB Architekten
Идея дизайна: огромная парадная, открытая гостиная комната в современном стиле с белыми стенами и светлым паркетным полом
Идея дизайна: огромная парадная, открытая гостиная комната в современном стиле с белыми стенами и светлым паркетным полом
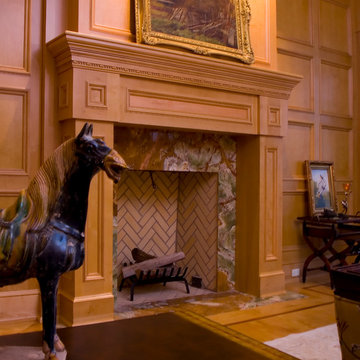
Идея дизайна: огромная открытая гостиная комната в современном стиле с с книжными шкафами и полками, бежевыми стенами, полом из керамогранита, стандартным камином и фасадом камина из камня без телевизора

Источник вдохновения для домашнего уюта: огромная гостиная комната:: освещение в стиле рустика с полом из сланца, стандартным камином и фасадом камина из камня
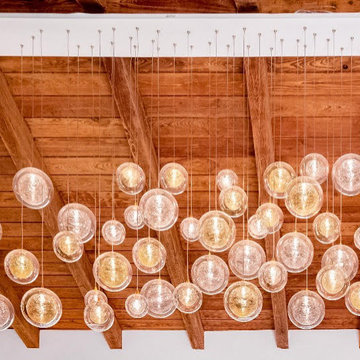
Kadur Drizzle Custom Blown Glass Chandelier. Available as individual pendants or multi-pendant chandeliers. Multiple sizes and colors are available. Modern Custom Glass Lighting perfect for your entryway / foyer, stairwell, living room, dining room, kitchen, and any room in your home. Dramatic lighting that is fully customizable and tailored to fit your space perfectly. No two pieces are the same. Visit our website: www.shakuff.com for more details. Tel. 212.675.0383 info@shakuff.com
Огромная древесного цвета гостиная комната – фото дизайна интерьера
1