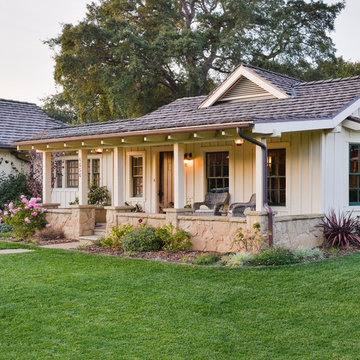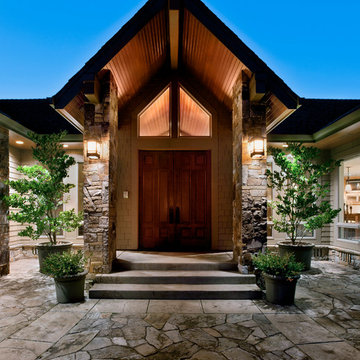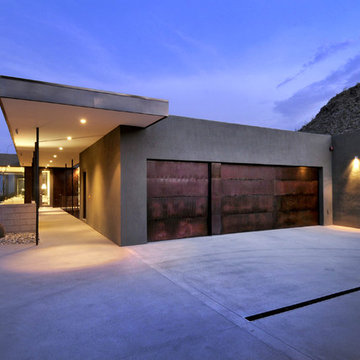Одноэтажные дома – 300 фото красивых фасадов
Сортировать:
Бюджет
Сортировать:Популярное за сегодня
21 - 40 из 88 276 фото

Modern mountain aesthetic in this fully exposed custom designed ranch. Exterior brings together lap siding and stone veneer accents with welcoming timber columns and entry truss. Garage door covered with standing seam metal roof supported by brackets. Large timber columns and beams support a rear covered screened porch. (Ryan Hainey)
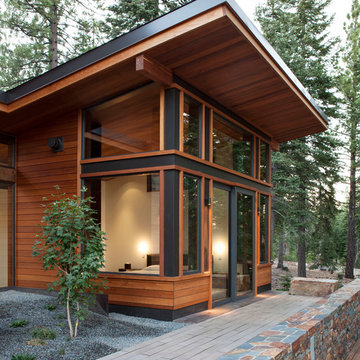
Mariko Reed
На фото: одноэтажный, деревянный дом в современном стиле с односкатной крышей
На фото: одноэтажный, деревянный дом в современном стиле с односкатной крышей

Ulimited Style Photography
http://www.houzz.com/ideabooks/49412194/list/patio-details-a-relaxing-front-yard-retreat-in-los-angeles

green design, hilltop, metal roof, mountains, old west, private, ranch, reclaimed wood trusses, timber frame
На фото: одноэтажный, деревянный, коричневый дом среднего размера в стиле рустика с
На фото: одноэтажный, деревянный, коричневый дом среднего размера в стиле рустика с
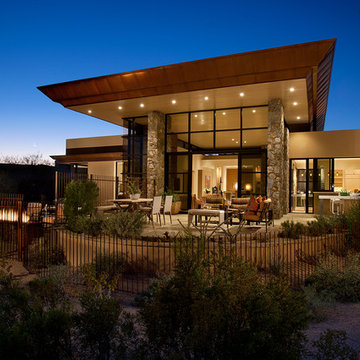
Свежая идея для дизайна: одноэтажный, бежевый дом в современном стиле - отличное фото интерьера
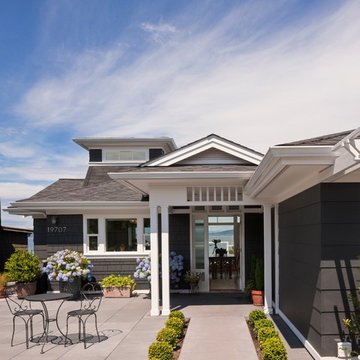
Main entry & courtyard: Sozinho Imagery
На фото: одноэтажный, серый дом в морском стиле
На фото: одноэтажный, серый дом в морском стиле
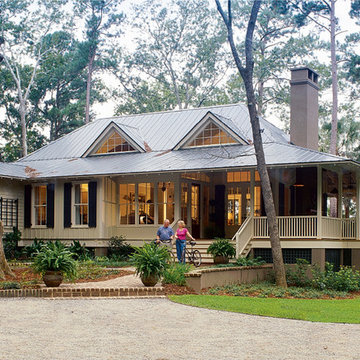
Courtesy Southern Living, a division of Time Inc. Lifestyle Group. Southern Living is a registered trademark and is used with permission.
front
На фото: одноэтажный, бежевый дом в морском стиле
На фото: одноэтажный, бежевый дом в морском стиле
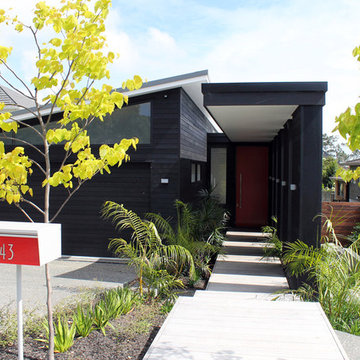
Свежая идея для дизайна: одноэтажный, черный дом в современном стиле - отличное фото интерьера

This modern lake house is located in the foothills of the Blue Ridge Mountains. The residence overlooks a mountain lake with expansive mountain views beyond. The design ties the home to its surroundings and enhances the ability to experience both home and nature together. The entry level serves as the primary living space and is situated into three groupings; the Great Room, the Guest Suite and the Master Suite. A glass connector links the Master Suite, providing privacy and the opportunity for terrace and garden areas.
Won a 2013 AIANC Design Award. Featured in the Austrian magazine, More Than Design. Featured in Carolina Home and Garden, Summer 2015.

Scott Amundson
Стильный дизайн: одноэтажный, деревянный, коричневый дом из бревен в стиле рустика с двускатной крышей - последний тренд
Стильный дизайн: одноэтажный, деревянный, коричневый дом из бревен в стиле рустика с двускатной крышей - последний тренд
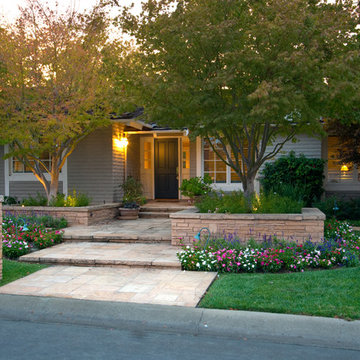
Свежая идея для дизайна: одноэтажный дом в современном стиле - отличное фото интерьера

Источник вдохновения для домашнего уюта: большой, одноэтажный, черный частный загородный дом в современном стиле с облицовкой из ЦСП, двускатной крышей, металлической крышей и черной крышей

Introducing our charming two-bedroom Barndominium, brimming with cozy vibes. Step onto the inviting porch into an open dining area, kitchen, and living room with a crackling fireplace. The kitchen features an island, and outside, a 2-car carport awaits. Convenient utility room and luxurious master suite with walk-in closet and bath. Second bedroom with its own walk-in closet. Comfort and convenience await in every corner!

mid-century design with organic feel for the lake and surrounding mountains
На фото: большой, одноэтажный, зеленый частный загородный дом в стиле ретро с комбинированной облицовкой, двускатной крышей, крышей из гибкой черепицы, коричневой крышей и отделкой доской с нащельником
На фото: большой, одноэтажный, зеленый частный загородный дом в стиле ретро с комбинированной облицовкой, двускатной крышей, крышей из гибкой черепицы, коричневой крышей и отделкой доской с нащельником

Our clients wanted to add on to their 1950's ranch house, but weren't sure whether to go up or out. We convinced them to go out, adding a Primary Suite addition with bathroom, walk-in closet, and spacious Bedroom with vaulted ceiling. To connect the addition with the main house, we provided plenty of light and a built-in bookshelf with detailed pendant at the end of the hall. The clients' style was decidedly peaceful, so we created a wet-room with green glass tile, a door to a small private garden, and a large fir slider door from the bedroom to a spacious deck. We also used Yakisugi siding on the exterior, adding depth and warmth to the addition. Our clients love using the tub while looking out on their private paradise!

Свежая идея для дизайна: большой, одноэтажный, кирпичный, белый частный загородный дом в современном стиле с крышей из гибкой черепицы и черной крышей - отличное фото интерьера
Одноэтажные дома – 300 фото красивых фасадов
2

