Одноэтажные дома – 300 фото красивых фасадов
Сортировать:
Бюджет
Сортировать:Популярное за сегодня
141 - 160 из 88 306 фото
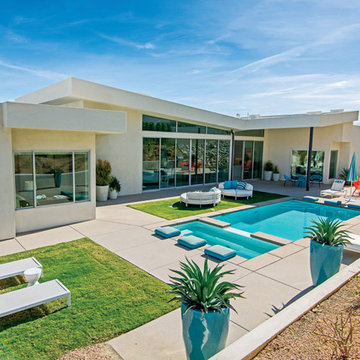
Стильный дизайн: одноэтажный, белый частный загородный дом в стиле ретро с односкатной крышей - последний тренд

Erik Bishoff Photography
Свежая идея для дизайна: маленький, одноэтажный, деревянный, серый мини дом в современном стиле с односкатной крышей и металлической крышей для на участке и в саду - отличное фото интерьера
Свежая идея для дизайна: маленький, одноэтажный, деревянный, серый мини дом в современном стиле с односкатной крышей и металлической крышей для на участке и в саду - отличное фото интерьера
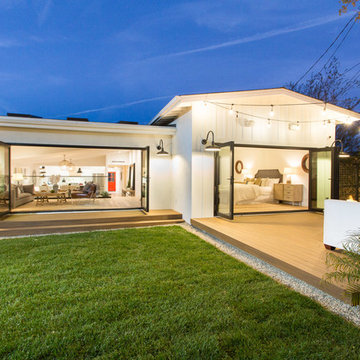
The Salty Shutters
Свежая идея для дизайна: одноэтажный, белый частный загородный дом среднего размера в стиле кантри с облицовкой из ЦСП, вальмовой крышей и крышей из гибкой черепицы - отличное фото интерьера
Свежая идея для дизайна: одноэтажный, белый частный загородный дом среднего размера в стиле кантри с облицовкой из ЦСП, вальмовой крышей и крышей из гибкой черепицы - отличное фото интерьера
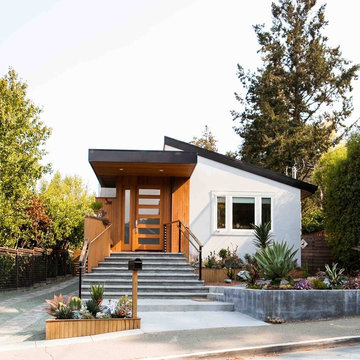
September Days-Laura Reoch
Источник вдохновения для домашнего уюта: одноэтажный, белый частный загородный дом в современном стиле с комбинированной облицовкой и односкатной крышей
Источник вдохновения для домашнего уюта: одноэтажный, белый частный загородный дом в современном стиле с комбинированной облицовкой и односкатной крышей
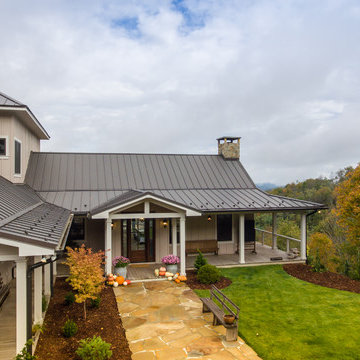
На фото: бежевый, одноэтажный, деревянный частный загородный дом среднего размера в стиле кантри с металлической крышей и вальмовой крышей
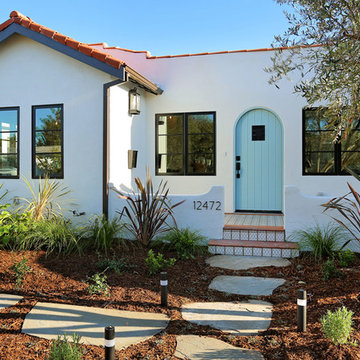
На фото: маленький, одноэтажный, белый частный загородный дом в стиле неоклассика (современная классика) с облицовкой из цементной штукатурки, двускатной крышей и черепичной крышей для на участке и в саду
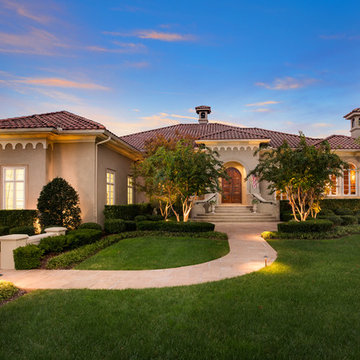
Jeff Graham
Идея дизайна: одноэтажный, серый частный загородный дом в средиземноморском стиле с вальмовой крышей и черепичной крышей
Идея дизайна: одноэтажный, серый частный загородный дом в средиземноморском стиле с вальмовой крышей и черепичной крышей
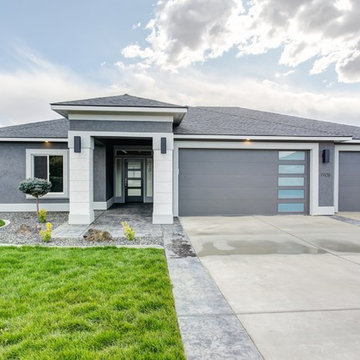
На фото: одноэтажный, серый частный загородный дом среднего размера в стиле модернизм с крышей из гибкой черепицы, облицовкой из цементной штукатурки и вальмовой крышей с

Sunny Daze Photography
На фото: маленький, одноэтажный, серый частный загородный дом в стиле кантри с комбинированной облицовкой, двускатной крышей и крышей из гибкой черепицы для на участке и в саду
На фото: маленький, одноэтажный, серый частный загородный дом в стиле кантри с комбинированной облицовкой, двускатной крышей и крышей из гибкой черепицы для на участке и в саду

Стильный дизайн: одноэтажный, серый частный загородный дом в стиле ретро с облицовкой из ЦСП, вальмовой крышей и металлической крышей - последний тренд

Ward Jewell, AIA was asked to design a comfortable one-story stone and wood pool house that was "barn-like" in keeping with the owner’s gentleman farmer concept. Thus, Mr. Jewell was inspired to create an elegant New England Stone Farm House designed to provide an exceptional environment for them to live, entertain, cook and swim in the large reflection lap pool.
Mr. Jewell envisioned a dramatic vaulted great room with hand selected 200 year old reclaimed wood beams and 10 foot tall pocketing French doors that would connect the house to a pool, deck areas, loggia and lush garden spaces, thus bringing the outdoors in. A large cupola “lantern clerestory” in the main vaulted ceiling casts a natural warm light over the graceful room below. The rustic walk-in stone fireplace provides a central focal point for the inviting living room lounge. Important to the functionality of the pool house are a chef’s working farm kitchen with open cabinetry, free-standing stove and a soapstone topped central island with bar height seating. Grey washed barn doors glide open to reveal a vaulted and beamed quilting room with full bath and a vaulted and beamed library/guest room with full bath that bookend the main space.
The private garden expanded and evolved over time. After purchasing two adjacent lots, the owners decided to redesign the garden and unify it by eliminating the tennis court, relocating the pool and building an inspired "barn". The concept behind the garden’s new design came from Thomas Jefferson’s home at Monticello with its wandering paths, orchards, and experimental vegetable garden. As a result this small organic farm, was born. Today the farm produces more than fifty varieties of vegetables, herbs, and edible flowers; many of which are rare and hard to find locally. The farm also grows a wide variety of fruits including plums, pluots, nectarines, apricots, apples, figs, peaches, guavas, avocados (Haas, Fuerte and Reed), olives, pomegranates, persimmons, strawberries, blueberries, blackberries, and ten different types of citrus. The remaining areas consist of drought-tolerant sweeps of rosemary, lavender, rockrose, and sage all of which attract butterflies and dueling hummingbirds.
Photo Credit: Laura Hull Photography. Interior Design: Jeffrey Hitchcock. Landscape Design: Laurie Lewis Design. General Contractor: Martin Perry Premier General Contractors
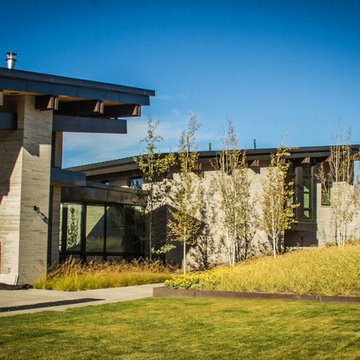
На фото: огромный, одноэтажный, серый частный загородный дом в современном стиле с облицовкой из камня, односкатной крышей и металлической крышей с
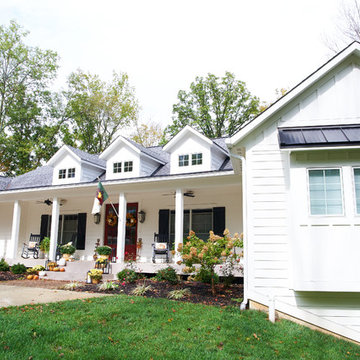
Dale Hanke
Стильный дизайн: большой, одноэтажный, белый частный загородный дом в стиле кантри с облицовкой из ЦСП, двускатной крышей и крышей из смешанных материалов - последний тренд
Стильный дизайн: большой, одноэтажный, белый частный загородный дом в стиле кантри с облицовкой из ЦСП, двускатной крышей и крышей из смешанных материалов - последний тренд

La estilización llega a su paroxismo con el modelo Coral de Rusticasa®
© Rusticasa
На фото: маленький, одноэтажный, деревянный, коричневый частный загородный дом в морском стиле с плоской крышей и зеленой крышей для на участке и в саду
На фото: маленький, одноэтажный, деревянный, коричневый частный загородный дом в морском стиле с плоской крышей и зеленой крышей для на участке и в саду
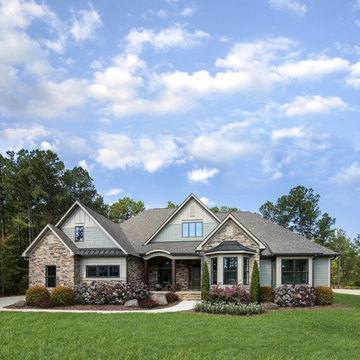
This stunning facade commands attention from all passersby with its exquisite details. The E-space and breakfast areas allow everyone to be near the kitchen without interfering with meal preparation. Perfect for summer cookouts, the porch and patio provide a place to relax, while the screen porch with outdoor grille and fireplace permits outdoor fun. The great room is open to the foyer and dining room, and adjacent to the study/bedroom. Ceiling treatments accent all three rooms, granting striking detail to each. Two additional bedrooms, each with their own bath, are in a wing of their own for privacy. The master suite sits behind the garage on the opposite side of the home. With a bayed sitting area and tray ceiling, the master bedroom is luxurious. A large corner shower is the highlight to the master bath, and two spacious walk-in closets are an added treat.

I built this on my property for my aging father who has some health issues. Handicap accessibility was a factor in design. His dream has always been to try retire to a cabin in the woods. This is what he got.
It is a 1 bedroom, 1 bath with a great room. It is 600 sqft of AC space. The footprint is 40' x 26' overall.
The site was the former home of our pig pen. I only had to take 1 tree to make this work and I planted 3 in its place. The axis is set from root ball to root ball. The rear center is aligned with mean sunset and is visible across a wetland.
The goal was to make the home feel like it was floating in the palms. The geometry had to simple and I didn't want it feeling heavy on the land so I cantilevered the structure beyond exposed foundation walls. My barn is nearby and it features old 1950's "S" corrugated metal panel walls. I used the same panel profile for my siding. I ran it vertical to math the barn, but also to balance the length of the structure and stretch the high point into the canopy, visually. The wood is all Southern Yellow Pine. This material came from clearing at the Babcock Ranch Development site. I ran it through the structure, end to end and horizontally, to create a seamless feel and to stretch the space. It worked. It feels MUCH bigger than it is.
I milled the material to specific sizes in specific areas to create precise alignments. Floor starters align with base. Wall tops adjoin ceiling starters to create the illusion of a seamless board. All light fixtures, HVAC supports, cabinets, switches, outlets, are set specifically to wood joints. The front and rear porch wood has three different milling profiles so the hypotenuse on the ceilings, align with the walls, and yield an aligned deck board below. Yes, I over did it. It is spectacular in its detailing. That's the benefit of small spaces.
Concrete counters and IKEA cabinets round out the conversation.
For those who could not live in a tiny house, I offer the Tiny-ish House.
Photos by Ryan Gamma
Staging by iStage Homes
Design assistance by Jimmy Thornton
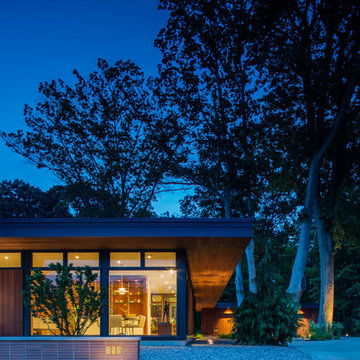
Design by: Brian Schipper / Architect of Record: Lucid Architecture / Builder: Zahn Builders
Стильный дизайн: одноэтажный дом в стиле ретро с плоской крышей - последний тренд
Стильный дизайн: одноэтажный дом в стиле ретро с плоской крышей - последний тренд
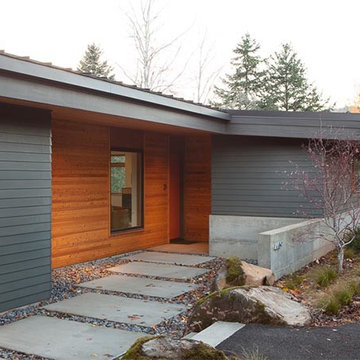
Пример оригинального дизайна: большой, одноэтажный, деревянный, черный частный загородный дом в стиле модернизм с плоской крышей и крышей из гибкой черепицы

Стильный дизайн: одноэтажный, деревянный, синий частный загородный дом среднего размера в стиле кантри с двускатной крышей и крышей из гибкой черепицы - последний тренд
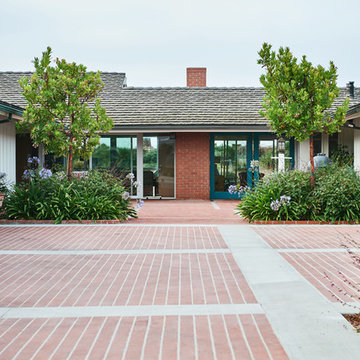
1950's mid-century modern beach house built by architect Richard Leitch in Carpinteria, California. Leitch built two one-story adjacent homes on the property which made for the perfect space to share seaside with family. In 2016, Emily restored the homes with a goal of melding past and present. Emily kept the beloved simple mid-century atmosphere while enhancing it with interiors that were beachy and fun yet durable and practical. The project also required complete re-landscaping by adding a variety of beautiful grasses and drought tolerant plants, extensive decking, fire pits, and repaving the driveway with cement and brick.
Одноэтажные дома – 300 фото красивых фасадов
8