Одноэтажные дома – 300 фото красивых фасадов
Сортировать:
Бюджет
Сортировать:Популярное за сегодня
121 - 140 из 88 272 фото
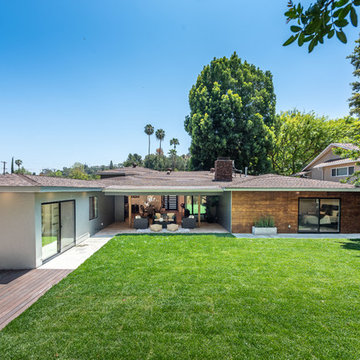
Located in Studio City's Wrightwood Estates, Levi Construction’s latest residency is a two-story mid-century modern home that was re-imagined and extensively remodeled with a designer’s eye for detail, beauty and function. Beautifully positioned on a 9,600-square-foot lot with approximately 3,000 square feet of perfectly-lighted interior space. The open floorplan includes a great room with vaulted ceilings, gorgeous chef’s kitchen featuring Viking appliances, a smart WiFi refrigerator, and high-tech, smart home technology throughout. There are a total of 5 bedrooms and 4 bathrooms. On the first floor there are three large bedrooms, three bathrooms and a maid’s room with separate entrance. A custom walk-in closet and amazing bathroom complete the master retreat. The second floor has another large bedroom and bathroom with gorgeous views to the valley. The backyard area is an entertainer’s dream featuring a grassy lawn, covered patio, outdoor kitchen, dining pavilion, seating area with contemporary fire pit and an elevated deck to enjoy the beautiful mountain view.
Project designed and built by
Levi Construction
http://www.leviconstruction.com/
Levi Construction is specialized in designing and building custom homes, room additions, and complete home remodels. Contact us today for a quote.

Charles Davis Smith, AIA
На фото: одноэтажный, кирпичный, бежевый частный загородный дом среднего размера в стиле ретро с вальмовой крышей и металлической крышей с
На фото: одноэтажный, кирпичный, бежевый частный загородный дом среднего размера в стиле ретро с вальмовой крышей и металлической крышей с
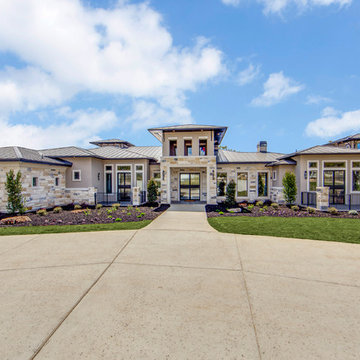
Shoot2Sell
Источник вдохновения для домашнего уюта: большой, одноэтажный, серый частный загородный дом в стиле неоклассика (современная классика) с облицовкой из камня и металлической крышей
Источник вдохновения для домашнего уюта: большой, одноэтажный, серый частный загородный дом в стиле неоклассика (современная классика) с облицовкой из камня и металлической крышей

John Granen
Пример оригинального дизайна: одноэтажный, деревянный частный загородный дом среднего размера в стиле модернизм с плоской крышей
Пример оригинального дизайна: одноэтажный, деревянный частный загородный дом среднего размера в стиле модернизм с плоской крышей
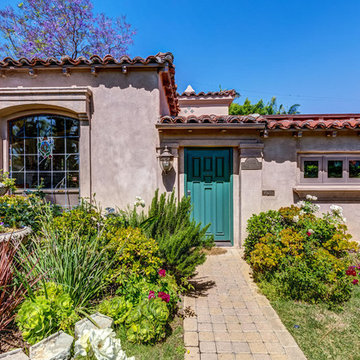
Design by Inchoate Architecture, LLC
Construction by DaVinci Builders
Photos by Brian Reitz, Creative Vision Studios
Photos by Inchoate
На фото: одноэтажный, коричневый частный загородный дом среднего размера в стиле неоклассика (современная классика) с облицовкой из цементной штукатурки, вальмовой крышей и черепичной крышей с
На фото: одноэтажный, коричневый частный загородный дом среднего размера в стиле неоклассика (современная классика) с облицовкой из цементной штукатурки, вальмовой крышей и черепичной крышей с
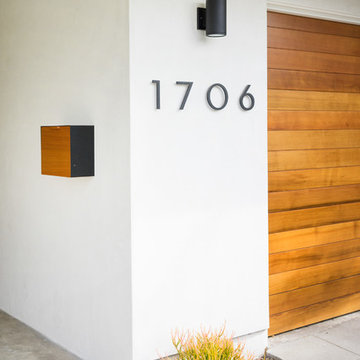
Lane Dittoe Photographs
[FIXE] design house interors
Свежая идея для дизайна: одноэтажный, белый частный загородный дом среднего размера в стиле ретро с облицовкой из цементной штукатурки, вальмовой крышей и крышей из гибкой черепицы - отличное фото интерьера
Свежая идея для дизайна: одноэтажный, белый частный загородный дом среднего размера в стиле ретро с облицовкой из цементной штукатурки, вальмовой крышей и крышей из гибкой черепицы - отличное фото интерьера
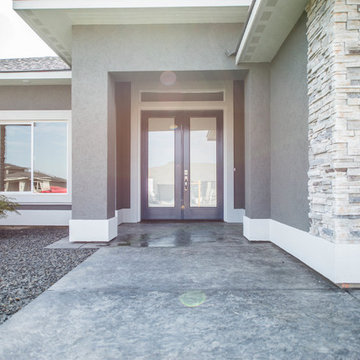
На фото: одноэтажный, серый частный загородный дом среднего размера в стиле неоклассика (современная классика) с облицовкой из цементной штукатурки, вальмовой крышей и крышей из гибкой черепицы
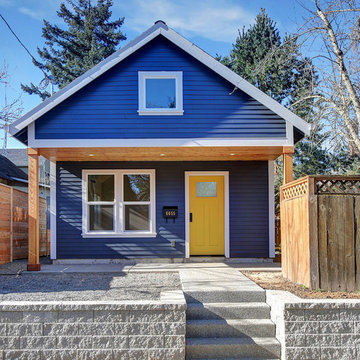
Идея дизайна: маленький, одноэтажный, деревянный, синий частный загородный дом в классическом стиле с двускатной крышей и крышей из гибкой черепицы для на участке и в саду
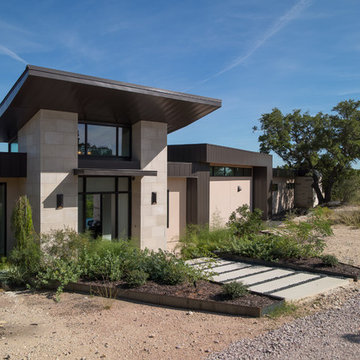
Свежая идея для дизайна: большой, одноэтажный, черный частный загородный дом в современном стиле с облицовкой из металла, плоской крышей и металлической крышей - отличное фото интерьера
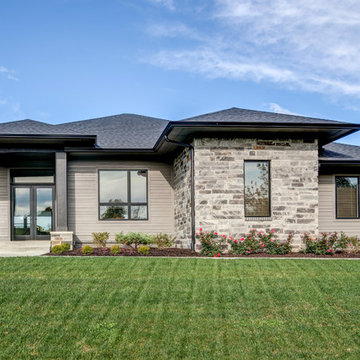
This 4,800 SQ FT Modern Prairie home is unique with the combination of exterior sidings.
Photo Credit: Tom Graham
Источник вдохновения для домашнего уюта: одноэтажный, бежевый частный загородный дом среднего размера в стиле неоклассика (современная классика) с комбинированной облицовкой, вальмовой крышей и крышей из гибкой черепицы
Источник вдохновения для домашнего уюта: одноэтажный, бежевый частный загородный дом среднего размера в стиле неоклассика (современная классика) с комбинированной облицовкой, вальмовой крышей и крышей из гибкой черепицы
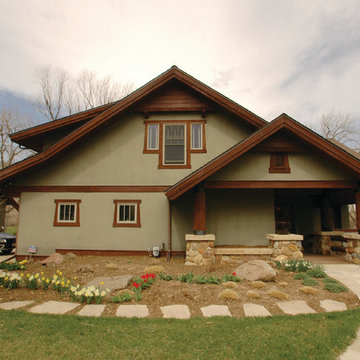
Свежая идея для дизайна: одноэтажный, зеленый частный загородный дом среднего размера в стиле ретро с облицовкой из цементной штукатурки, двускатной крышей и крышей из гибкой черепицы - отличное фото интерьера
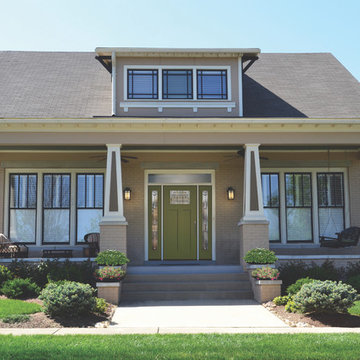
Стильный дизайн: одноэтажный, кирпичный, бежевый частный загородный дом среднего размера в стиле кантри с двускатной крышей и крышей из гибкой черепицы - последний тренд

На фото: маленький, одноэтажный, деревянный, белый частный загородный дом в стиле кантри с металлической крышей для на участке и в саду

Стильный дизайн: одноэтажный, кирпичный, синий дом в стиле кантри - последний тренд
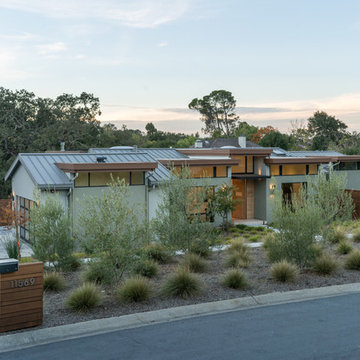
This contemporary residence was completed in 2017. A prominent feature of the home is the large great room with retractable doors that extend the indoor spaces to the outdoors.
Photo Credit: Jason Liske
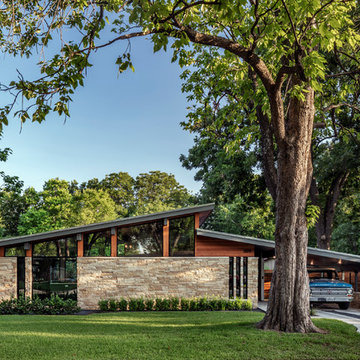
Photography by Charles Davis Smith
Идея дизайна: одноэтажный, деревянный частный загородный дом в стиле ретро
Идея дизайна: одноэтажный, деревянный частный загородный дом в стиле ретро

A small terrace off of the main living area is at left. Steps lead down to a fire pit at the back of their lot. Photo by Christopher Wright, CR
На фото: одноэтажный, деревянный, коричневый частный загородный дом среднего размера в стиле ретро с плоской крышей и крышей из смешанных материалов
На фото: одноэтажный, деревянный, коричневый частный загородный дом среднего размера в стиле ретро с плоской крышей и крышей из смешанных материалов
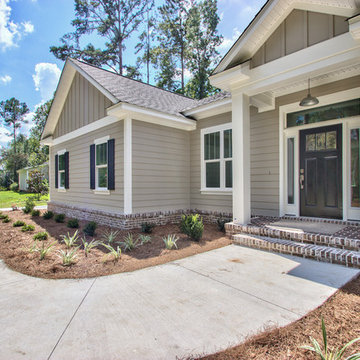
Источник вдохновения для домашнего уюта: одноэтажный, деревянный, серый частный загородный дом среднего размера в стиле неоклассика (современная классика) с двускатной крышей и черепичной крышей
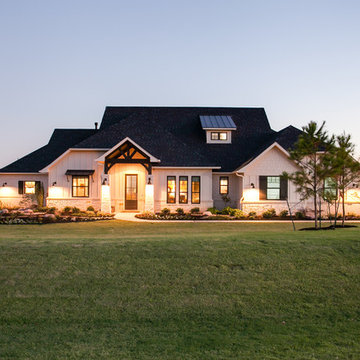
Ariana with ANM Photograhy
На фото: большой, одноэтажный, бежевый частный загородный дом в стиле кантри с комбинированной облицовкой, полувальмовой крышей и крышей из гибкой черепицы с
На фото: большой, одноэтажный, бежевый частный загородный дом в стиле кантри с комбинированной облицовкой, полувальмовой крышей и крышей из гибкой черепицы с
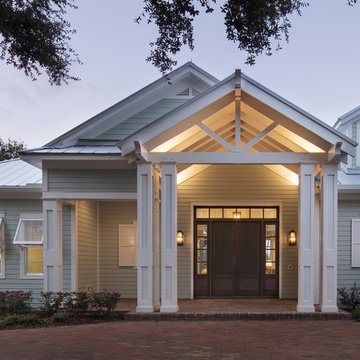
4 beds 5 baths 4,447 sqft
RARE FIND! NEW HIGH-TECH, LAKE FRONT CONSTRUCTION ON HIGHLY DESIRABLE WINDERMERE CHAIN OF LAKES. This unique home site offers the opportunity to enjoy lakefront living on a private cove with the beauty and ambiance of a classic "Old Florida" home. With 150 feet of lake frontage, this is a very private lot with spacious grounds, gorgeous landscaping, and mature oaks. This acre plus parcel offers the beauty of the Butler Chain, no HOA, and turn key convenience. High-tech smart house amenities and the designer furnishings are included. Natural light defines the family area featuring wide plank hickory hardwood flooring, gas fireplace, tongue and groove ceilings, and a rear wall of disappearing glass opening to the covered lanai. The gourmet kitchen features a Wolf cooktop, Sub-Zero refrigerator, and Bosch dishwasher, exotic granite counter tops, a walk in pantry, and custom built cabinetry. The office features wood beamed ceilings. With an emphasis on Florida living the large covered lanai with summer kitchen, complete with Viking grill, fridge, and stone gas fireplace, overlook the sparkling salt system pool and cascading spa with sparkling lake views and dock with lift. The private master suite and luxurious master bath include granite vanities, a vessel tub, and walk in shower. Energy saving and organic with 6-zone HVAC system and Nest thermostats, low E double paned windows, tankless hot water heaters, spray foam insulation, whole house generator, and security with cameras. Property can be gated.
Одноэтажные дома – 300 фото красивых фасадов
7