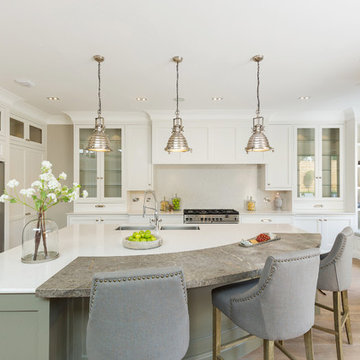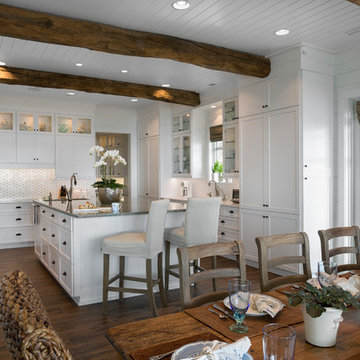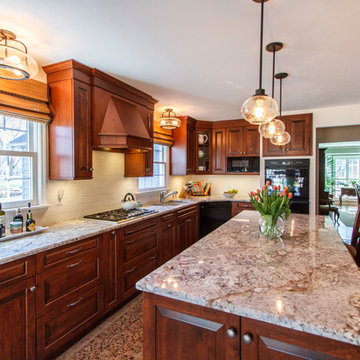Обеденная зона на кухне
Сортировать:
Бюджет
Сортировать:Популярное за сегодня
81 - 100 из 657 927 фото

Chris Snook
На фото: кухня в стиле неоклассика (современная классика) с обеденным столом, фасадами в стиле шейкер, столешницей из акрилового камня, островом, серым полом, серыми фасадами и белой столешницей с
На фото: кухня в стиле неоклассика (современная классика) с обеденным столом, фасадами в стиле шейкер, столешницей из акрилового камня, островом, серым полом, серыми фасадами и белой столешницей с

This beautiful Spanish/Mediterranean Modern kitchen features UltraCraft's Stickley door style in Rustic Alder with Natural finish and Lakeway door style in Maple with Blue Ash paint. A celebration of natural light and green plants, this kitchen has a warm feel that shouldn't be missed!

The new floor plan design made more effective use of the space, accommodating multiple renovation needs into the kitchen. The new layout created an open galley kitchen with a 13 1/2′ Island with seating at each end, a cool-grey custom banquette with 2 tables.

Свежая идея для дизайна: угловая кухня в стиле неоклассика (современная классика) с обеденным столом, белым фартуком, техникой из нержавеющей стали, островом, врезной мойкой, фасадами в стиле шейкер, зелеными фасадами, светлым паркетным полом, бежевым полом и двухцветным гарнитуром - отличное фото интерьера

The existing kitchen was completely remodeled to create a compact chef's kitchen. The client is a true chef, who teaches cooking classes, and we were able to get a professional grade kitchen in an 11x7 footprint!
The new island creates adequate prep space. The bookcases on the front add a ton of storage and interesting display in an otherwise useless walkway.
The South wall is the exposed brick original to the 1900's home. To compliment the brick, we chose a warm nutmeg stain in cherry cabinets.
The countertops are a durable quartz that look like marble but are sturdy enough for this work horse kitchen.
The retro pendants are oversized to add a lot of interest in this small space.
Complete Kitchen remodel to create a Chef's kitchen
Open shelving for storage and display
Gray subway tile
Pendant lights

Пример оригинального дизайна: угловая кухня среднего размера в стиле кантри с обеденным столом, белым фартуком, техникой из нержавеющей стали, паркетным полом среднего тона, островом, с полувстраиваемой мойкой (с передним бортиком), фасадами в стиле шейкер, белыми фасадами, столешницей из кварцевого агломерата, фартуком из плитки кабанчик, коричневым полом и белой столешницей

Идея дизайна: большая п-образная кухня в морском стиле с обеденным столом, фасадами в стиле шейкер, белыми фасадами, белым фартуком, темным паркетным полом, островом, коричневым полом и техникой под мебельный фасад

Design showroom Kitchen for Gabriel Builders featuring a limestone hood, mosaic tile backsplash, pewter island, wolf appliances, exposed fir beams, limestone floors, and pot filler. Rear pantry hosts a wine cooler and ice machine and storage for parties or set up space for caterers

Свежая идея для дизайна: угловая кухня среднего размера в стиле неоклассика (современная классика) с врезной мойкой, фасадами в стиле шейкер, серыми фасадами, серым фартуком, техникой из нержавеющей стали, темным паркетным полом, островом, обеденным столом, столешницей из оникса и фартуком из стеклянной плитки - отличное фото интерьера

Alan Williams Photography
Пример оригинального дизайна: кухня в современном стиле с обеденным столом, плоскими фасадами, белыми фасадами, бетонным полом и островом
Пример оригинального дизайна: кухня в современном стиле с обеденным столом, плоскими фасадами, белыми фасадами, бетонным полом и островом

The Back Bay House is comprised of two main structures, a nocturnal wing and a daytime wing, joined by a glass gallery space. The daytime wing maintains an informal living arrangement that includes the dining space placed in an intimate alcove, a large country kitchen and relaxing seating area which opens to a classic covered porch and on to the water’s edge. The nocturnal wing houses three bedrooms. The master at the water side enjoys views and sounds of the wildlife and the shore while the two subordinate bedrooms soak in views of the garden and neighboring meadow.
To bookend the scale and mass of the house, a whimsical tower was included to the nocturnal wing. The tower accommodates flex space for a bunk room, office or studio space. Materials and detailing of this house are based on a classic cottage vernacular language found in these sorts of buildings constructed in pre-war north america and harken back to a simpler time and scale. Eastern white cedar shingles, white painted trim and moulding collectively add a layer of texture and richness not found in today’s lexicon of detail. The house is 1,628 sf plus a 228 sf tower and a detached, two car garage which employs massing, detail and scale to allow the main house to read as dominant but not overbearing.
Designed by BC&J Architecture.

Halkin Mason Photography
Источник вдохновения для домашнего уюта: кухня в классическом стиле с двойной мойкой, столешницей из талькохлорита, белым фартуком, фартуком из плитки кабанчик, обеденным столом, фасадами с выступающей филенкой и зелеными фасадами
Источник вдохновения для домашнего уюта: кухня в классическом стиле с двойной мойкой, столешницей из талькохлорита, белым фартуком, фартуком из плитки кабанчик, обеденным столом, фасадами с выступающей филенкой и зелеными фасадами

To create a welcoming gathering space and a stronger connection the outdoors, the kitchen was reconfigured and opened up to the front entry of the home. To improve traffic flow, an additional doorway to the adjacent family room was added.

Photo courtesy of Murray Homes, Inc.
Kitchen ~ custom cabinetry by Brookhaven
Designer: Missi Bart
Пример оригинального дизайна: п-образная кухня среднего размера в классическом стиле с стеклянными фасадами, обеденным столом, врезной мойкой, белыми фасадами, мраморной столешницей, белым фартуком, фартуком из мрамора, техникой под мебельный фасад, светлым паркетным полом, островом, коричневым полом и барной стойкой
Пример оригинального дизайна: п-образная кухня среднего размера в классическом стиле с стеклянными фасадами, обеденным столом, врезной мойкой, белыми фасадами, мраморной столешницей, белым фартуком, фартуком из мрамора, техникой под мебельный фасад, светлым паркетным полом, островом, коричневым полом и барной стойкой

The Port Ludlow Residence is a compact, 2400 SF modern house located on a wooded waterfront property at the north end of the Hood Canal, a long, fjord-like arm of western Puget Sound. The house creates a simple glazed living space that opens up to become a front porch to the beautiful Hood Canal.
The east-facing house is sited along a high bank, with a wonderful view of the water. The main living volume is completely glazed, with 12-ft. high glass walls facing the view and large, 8-ft.x8-ft. sliding glass doors that open to a slightly raised wood deck, creating a seamless indoor-outdoor space. During the warm summer months, the living area feels like a large, open porch. Anchoring the north end of the living space is a two-story building volume containing several bedrooms and separate his/her office spaces.
The interior finishes are simple and elegant, with IPE wood flooring, zebrawood cabinet doors with mahogany end panels, quartz and limestone countertops, and Douglas Fir trim and doors. Exterior materials are completely maintenance-free: metal siding and aluminum windows and doors. The metal siding has an alternating pattern using two different siding profiles.
The house has a number of sustainable or “green” building features, including 2x8 construction (40% greater insulation value); generous glass areas to provide natural lighting and ventilation; large overhangs for sun and rain protection; metal siding (recycled steel) for maximum durability, and a heat pump mechanical system for maximum energy efficiency. Sustainable interior finish materials include wood cabinets, linoleum floors, low-VOC paints, and natural wool carpet.

We designed a custom hutch which has a multitude of storage options and functionality – open display shelves, roll-outs, drawers, extra counter/serving space, as well as a beverage fridge and appliance garage/coffee center. On the opposite side of the kitchen, we replaced a small pantry closet with a furniture style built-in that took advantage of underutilized space. Anticipating issues with supply chain, we opted to use a local cabinet maker on this project which allowed us to fully customize the cabinets for optimal functionality.

The kitchen footprint is rather large, allowing for extensive cabinetry, a center island in addition to the peninsula, and double ovens.
Источник вдохновения для домашнего уюта: п-образная кухня среднего размера в классическом стиле с техникой из нержавеющей стали, гранитной столешницей, врезной мойкой, фасадами с выступающей филенкой, фасадами цвета дерева среднего тона, разноцветным фартуком, фартуком из плитки мозаики, обеденным столом, полом из керамической плитки и островом
Источник вдохновения для домашнего уюта: п-образная кухня среднего размера в классическом стиле с техникой из нержавеющей стали, гранитной столешницей, врезной мойкой, фасадами с выступающей филенкой, фасадами цвета дерева среднего тона, разноцветным фартуком, фартуком из плитки мозаики, обеденным столом, полом из керамической плитки и островом

Пример оригинального дизайна: большая светлая кухня в классическом стиле с техникой из нержавеющей стали, фасадами с утопленной филенкой, белыми фасадами, белым фартуком, фартуком из плитки кабанчик, гранитной столешницей, обеденным столом, врезной мойкой, темным паркетным полом, двумя и более островами и черной столешницей

На фото: огромная кухня в стиле кантри с обеденным столом, врезной мойкой, фасадами в стиле шейкер, синими фасадами, мраморной столешницей, разноцветным фартуком, фартуком из мрамора, техникой из нержавеющей стали, деревянным полом, островом, коричневым полом и разноцветной столешницей с
Обеденная зона на кухне
5
