Нейтральная детская комната с зелеными стенами – фото дизайна интерьера
Сортировать:
Бюджет
Сортировать:Популярное за сегодня
1 - 20 из 1 181 фото
1 из 3

Inspired by a trip to Legoland, I devised a unique way to cantilever the Lego Minifigure base plates to the gray base plate perpendicularly without having to use glue. Just don't slam the door.
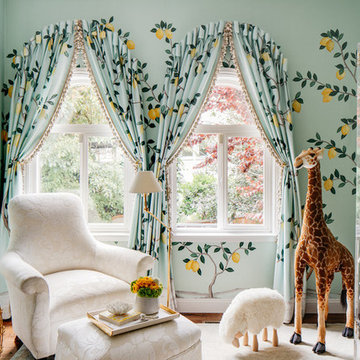
SF SHOWCASE 2018 | "LEMONDROP LULLABY"
ON VIEW AT 465 MARINA BLVD CURRENTLY
Photos by Christopher Stark
Идея дизайна: большая нейтральная комната для малыша в современном стиле с зелеными стенами, темным паркетным полом и коричневым полом
Идея дизайна: большая нейтральная комната для малыша в современном стиле с зелеными стенами, темным паркетным полом и коричневым полом
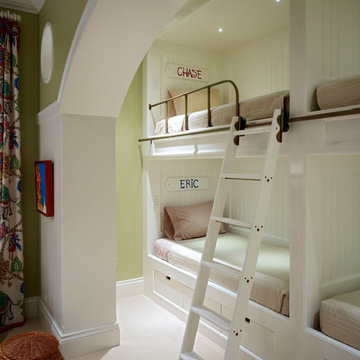
На фото: нейтральная детская в классическом стиле с спальным местом, зелеными стенами и ковровым покрытием для ребенка от 1 до 3 лет, двоих детей
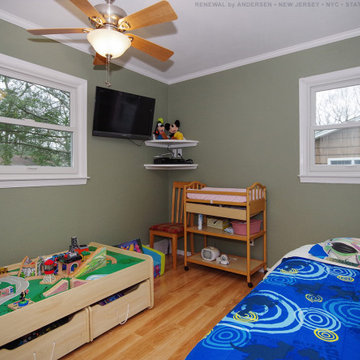
Cute toddlers bedroom with new white windows we installed. This playful bedroom with sage green walls and wood floors looks wonderful with new double hung windows we installed. Get started replacing your windows with Renewal by Andersen of New Jersey, New York City, The Bronx and Staten Island.
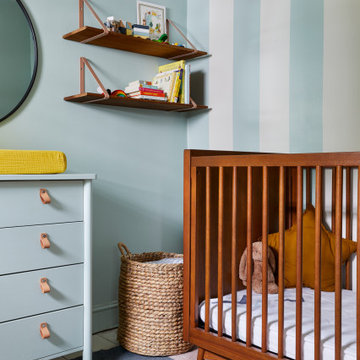
A calming and welcoming nursery space. Mint green walls and a painted white floor provide a soft backdrop to bolder colours in the rug and accessories. The changing table is a cost effective IKEA hack.
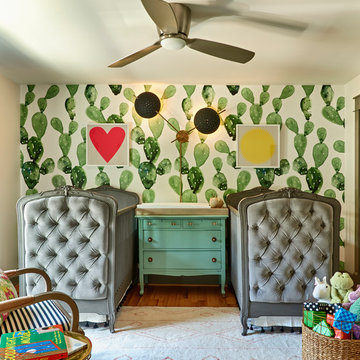
Photography: Dustin Peck http://www.dustinpeckphoto.com/ http://www.houzz.com/pro/dpphoto/dustinpeckphotographyinc
Designer: Susan Tollefsen http://www.susantinteriors.com/ http://www.houzz.com/pro/susu5/susan-tollefsen-interiors
June/July 2016
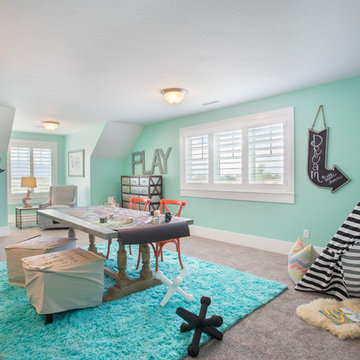
Highland Custom Homes
На фото: большая нейтральная детская с игровой в стиле неоклассика (современная классика) с ковровым покрытием, зелеными стенами и бежевым полом для ребенка от 4 до 10 лет с
На фото: большая нейтральная детская с игровой в стиле неоклассика (современная классика) с ковровым покрытием, зелеными стенами и бежевым полом для ребенка от 4 до 10 лет с
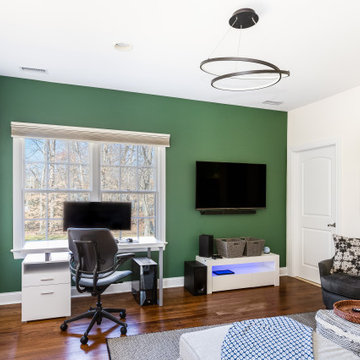
Regular bedroom turned into a teens lounge room.
На фото: нейтральная детская с игровой среднего размера с зелеными стенами и паркетным полом среднего тона для подростка с
На фото: нейтральная детская с игровой среднего размера с зелеными стенами и паркетным полом среднего тона для подростка с
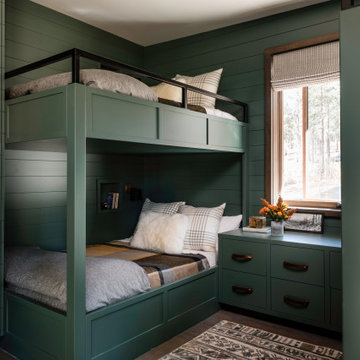
In the bunk room!
На фото: нейтральная детская в стиле рустика с спальным местом, зелеными стенами, паркетным полом среднего тона, коричневым полом и стенами из вагонки для ребенка от 4 до 10 лет с
На фото: нейтральная детская в стиле рустика с спальным местом, зелеными стенами, паркетным полом среднего тона, коричневым полом и стенами из вагонки для ребенка от 4 до 10 лет с
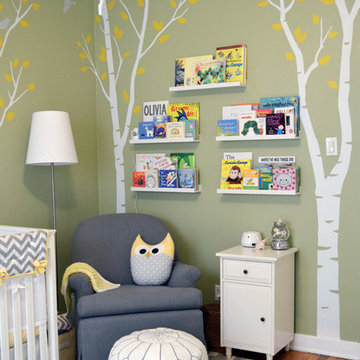
Shana Cunningham
На фото: нейтральная комната для малыша среднего размера в стиле неоклассика (современная классика) с зелеными стенами и ковровым покрытием с
На фото: нейтральная комната для малыша среднего размера в стиле неоклассика (современная классика) с зелеными стенами и ковровым покрытием с
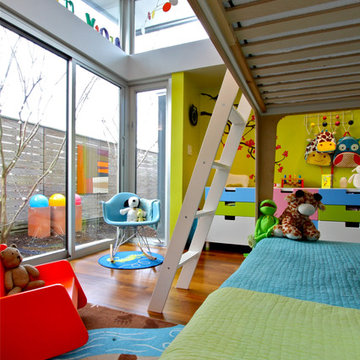
Свежая идея для дизайна: нейтральная детская в современном стиле с зелеными стенами и паркетным полом среднего тона для двоих детей - отличное фото интерьера
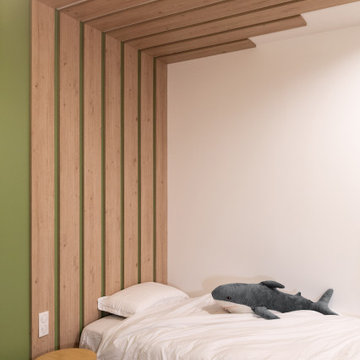
На фото: большая нейтральная детская в современном стиле с рабочим местом, зелеными стенами, паркетным полом среднего тона и коричневым полом для ребенка от 4 до 10 лет
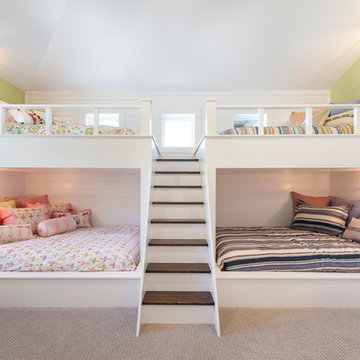
На фото: нейтральная детская в стиле неоклассика (современная классика) с спальным местом, зелеными стенами и ковровым покрытием с
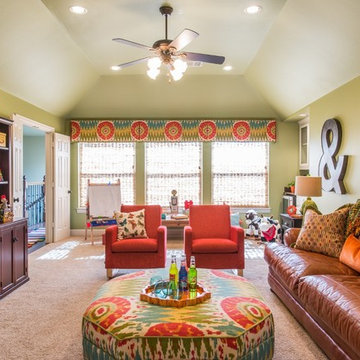
Kids Playroom. Photos by Michael Hunter.
Пример оригинального дизайна: большая нейтральная детская с игровой в стиле неоклассика (современная классика) с зелеными стенами и ковровым покрытием для ребенка от 4 до 10 лет
Пример оригинального дизайна: большая нейтральная детская с игровой в стиле неоклассика (современная классика) с зелеными стенами и ковровым покрытием для ребенка от 4 до 10 лет

Designed as a prominent display of Architecture, Elk Ridge Lodge stands firmly upon a ridge high atop the Spanish Peaks Club in Big Sky, Montana. Designed around a number of principles; sense of presence, quality of detail, and durability, the monumental home serves as a Montana Legacy home for the family.
Throughout the design process, the height of the home to its relationship on the ridge it sits, was recognized the as one of the design challenges. Techniques such as terracing roof lines, stretching horizontal stone patios out and strategically placed landscaping; all were used to help tuck the mass into its setting. Earthy colored and rustic exterior materials were chosen to offer a western lodge like architectural aesthetic. Dry stack parkitecture stone bases that gradually decrease in scale as they rise up portray a firm foundation for the home to sit on. Historic wood planking with sanded chink joints, horizontal siding with exposed vertical studs on the exterior, and metal accents comprise the remainder of the structures skin. Wood timbers, outriggers and cedar logs work together to create diversity and focal points throughout the exterior elevations. Windows and doors were discussed in depth about type, species and texture and ultimately all wood, wire brushed cedar windows were the final selection to enhance the "elegant ranch" feel. A number of exterior decks and patios increase the connectivity of the interior to the exterior and take full advantage of the views that virtually surround this home.
Upon entering the home you are encased by massive stone piers and angled cedar columns on either side that support an overhead rail bridge spanning the width of the great room, all framing the spectacular view to the Spanish Peaks Mountain Range in the distance. The layout of the home is an open concept with the Kitchen, Great Room, Den, and key circulation paths, as well as certain elements of the upper level open to the spaces below. The kitchen was designed to serve as an extension of the great room, constantly connecting users of both spaces, while the Dining room is still adjacent, it was preferred as a more dedicated space for more formal family meals.
There are numerous detailed elements throughout the interior of the home such as the "rail" bridge ornamented with heavy peened black steel, wire brushed wood to match the windows and doors, and cannon ball newel post caps. Crossing the bridge offers a unique perspective of the Great Room with the massive cedar log columns, the truss work overhead bound by steel straps, and the large windows facing towards the Spanish Peaks. As you experience the spaces you will recognize massive timbers crowning the ceilings with wood planking or plaster between, Roman groin vaults, massive stones and fireboxes creating distinct center pieces for certain rooms, and clerestory windows that aid with natural lighting and create exciting movement throughout the space with light and shadow.
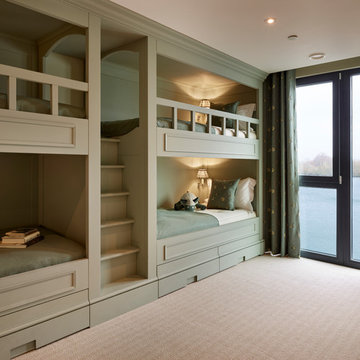
Свежая идея для дизайна: нейтральная детская в современном стиле с спальным местом, зелеными стенами, ковровым покрытием и бежевым полом для ребенка от 4 до 10 лет - отличное фото интерьера
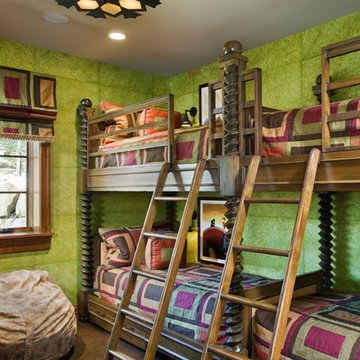
Photo by Roger Wade
На фото: нейтральная детская в классическом стиле с спальным местом, зелеными стенами и ковровым покрытием для ребенка от 4 до 10 лет с
На фото: нейтральная детская в классическом стиле с спальным местом, зелеными стенами и ковровым покрытием для ребенка от 4 до 10 лет с
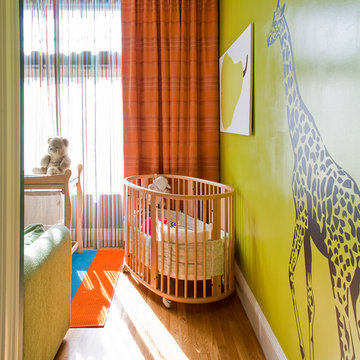
© Christopher Stark
Стильный дизайн: нейтральная комната для малыша в современном стиле с зелеными стенами и паркетным полом среднего тона - последний тренд
Стильный дизайн: нейтральная комната для малыша в современном стиле с зелеными стенами и паркетным полом среднего тона - последний тренд
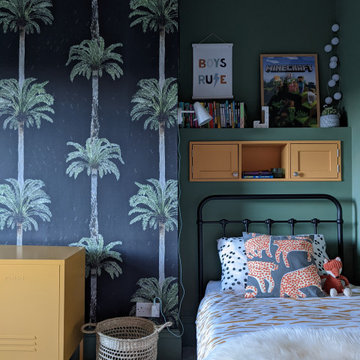
Идея дизайна: нейтральная детская среднего размера в стиле фьюжн с спальным местом, зелеными стенами, ковровым покрытием и серым полом для ребенка от 4 до 10 лет
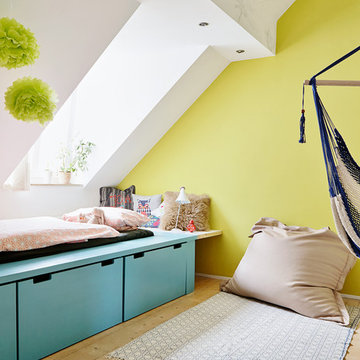
Пример оригинального дизайна: нейтральная детская среднего размера в скандинавском стиле с светлым паркетным полом, спальным местом и зелеными стенами для ребенка от 4 до 10 лет
Нейтральная детская комната с зелеными стенами – фото дизайна интерьера
1

