Нейтральная детская комната – фото дизайна интерьера
Сортировать:
Бюджет
Сортировать:Популярное за сегодня
141 - 160 из 25 537 фото
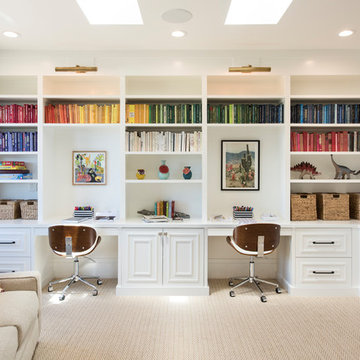
Идея дизайна: нейтральная детская в стиле неоклассика (современная классика) с рабочим местом, белыми стенами, ковровым покрытием и бежевым полом
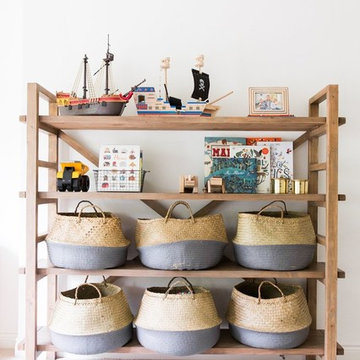
Our clients moved from Southern California to Austin, Texas and had some adjusting to do. Their home had a Texas traditional theme, but they wanted to bring in their California bohemian style. They had a lot of great pieces, really cool style, and a ton of books we had to make room for.
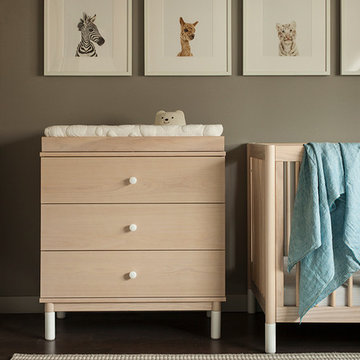
Ellie Lillstrom
На фото: маленькая нейтральная комната для малыша в стиле модернизм с серыми стенами, ковровым покрытием и серым полом для на участке и в саду
На фото: маленькая нейтральная комната для малыша в стиле модернизм с серыми стенами, ковровым покрытием и серым полом для на участке и в саду
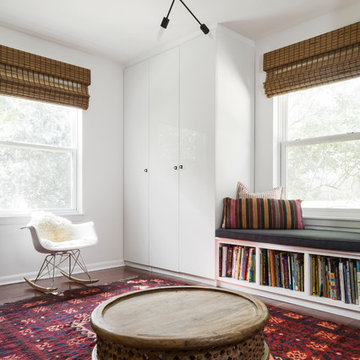
На фото: нейтральная детская среднего размера в стиле фьюжн с спальным местом, белыми стенами, темным паркетным полом и коричневым полом для подростка с
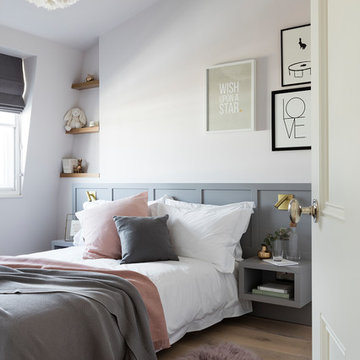
Nathalie Priem Photography
Свежая идея для дизайна: нейтральная детская среднего размера в стиле неоклассика (современная классика) с спальным местом, белыми стенами, светлым паркетным полом и бежевым полом для подростка - отличное фото интерьера
Свежая идея для дизайна: нейтральная детская среднего размера в стиле неоклассика (современная классика) с спальным местом, белыми стенами, светлым паркетным полом и бежевым полом для подростка - отличное фото интерьера
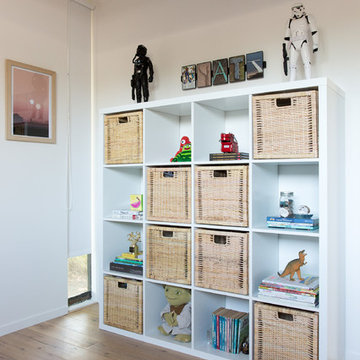
Simple storage makes sure that all the toys have a home when its time to clean up. Custom Star Wars prints from Etsy.
Photo Credit: Meghan Caudill
Пример оригинального дизайна: нейтральная детская среднего размера в стиле ретро с белыми стенами и спальным местом для ребенка от 4 до 10 лет
Пример оригинального дизайна: нейтральная детская среднего размера в стиле ретро с белыми стенами и спальным местом для ребенка от 4 до 10 лет
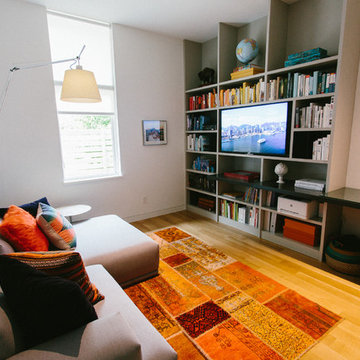
The kids space is perfect for both playing and studying. A custom made bookshelf holds the clients vast collection of books and a 42" Sony TV. Speakers on either side of the TV disperse sound throughout the space.
Photographer: Alexandra White Photography
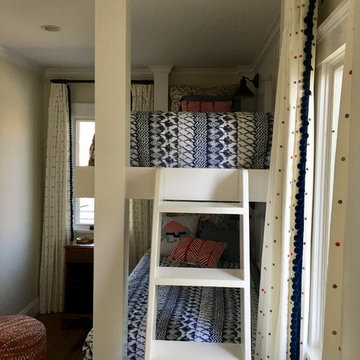
На фото: маленькая нейтральная детская в стиле неоклассика (современная классика) с спальным местом, темным паркетным полом, белыми стенами и коричневым полом для на участке и в саду с
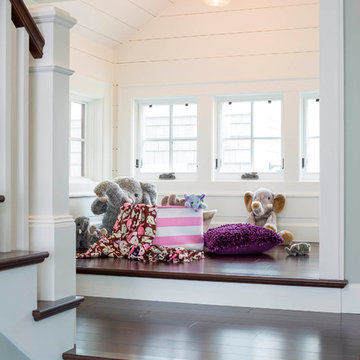
Пример оригинального дизайна: маленькая нейтральная детская с игровой в стиле неоклассика (современная классика) с белыми стенами, темным паркетным полом и коричневым полом для на участке и в саду
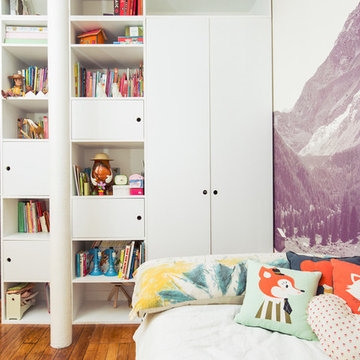
Alfredo Brant
На фото: нейтральная детская среднего размера в современном стиле с спальным местом, белыми стенами, темным паркетным полом и коричневым полом для ребенка от 4 до 10 лет
На фото: нейтральная детская среднего размера в современном стиле с спальным местом, белыми стенами, темным паркетным полом и коричневым полом для ребенка от 4 до 10 лет
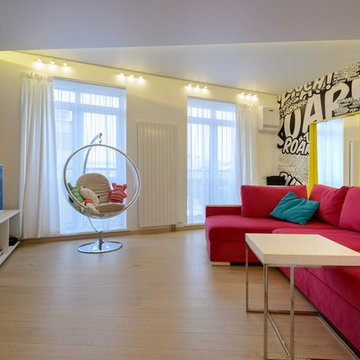
Виталий Иванов
Пример оригинального дизайна: большая нейтральная детская с игровой в современном стиле с разноцветными стенами и светлым паркетным полом для подростка
Пример оригинального дизайна: большая нейтральная детская с игровой в современном стиле с разноцветными стенами и светлым паркетным полом для подростка
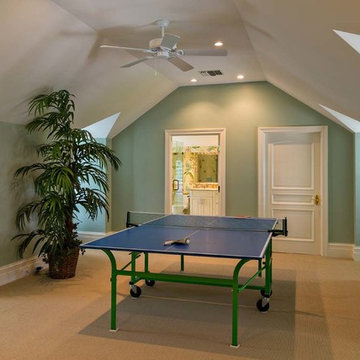
Источник вдохновения для домашнего уюта: большая нейтральная детская с игровой в классическом стиле с зелеными стенами и ковровым покрытием для подростка
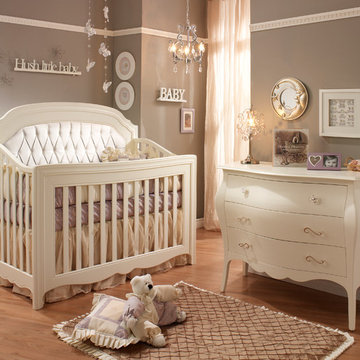
Идея дизайна: нейтральная комната для малыша в стиле модернизм с коричневыми стенами и светлым паркетным полом
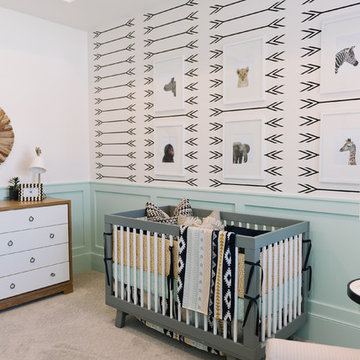
Стильный дизайн: нейтральная комната для малыша среднего размера в скандинавском стиле с зелеными стенами, ковровым покрытием и серым полом - последний тренд
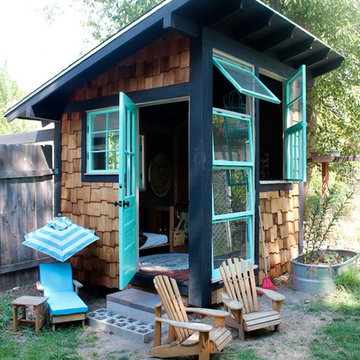
Пример оригинального дизайна: маленькая нейтральная детская с игровой в стиле фьюжн для на участке и в саду, ребенка от 4 до 10 лет
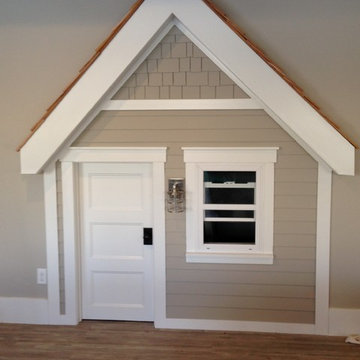
functional window and light. Inside is a loft with a ladder, covered with cedar shakes and painted siding lineoleum faux-wood floor perfect for uneven concrete slabs in basement
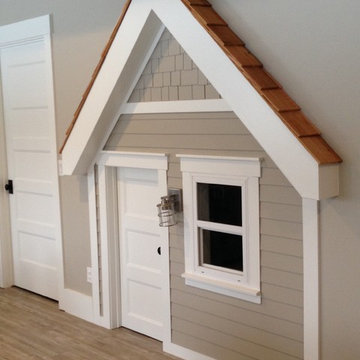
functional window and light. Inside is a loft with a ladder, covered with cedar shakes and painted siding lineoleum faux-wood floor perfect for uneven concrete slabs in basement
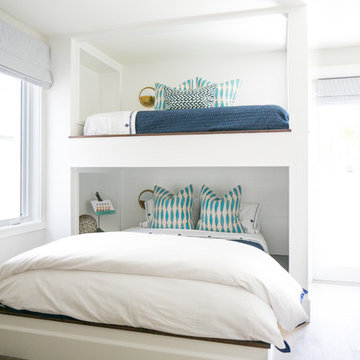
Ryan Garvin
Пример оригинального дизайна: нейтральная детская в морском стиле с светлым паркетным полом, спальным местом и белыми стенами для подростка
Пример оригинального дизайна: нейтральная детская в морском стиле с светлым паркетным полом, спальным местом и белыми стенами для подростка
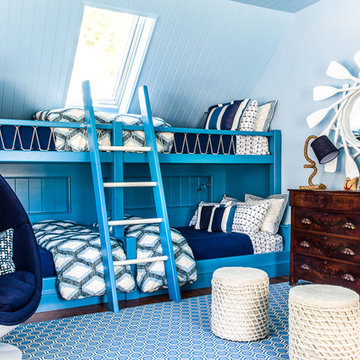
Sean Litchfield
Пример оригинального дизайна: нейтральная детская среднего размера в морском стиле с синими стенами, темным паркетным полом и спальным местом для двоих детей
Пример оригинального дизайна: нейтральная детская среднего размера в морском стиле с синими стенами, темным паркетным полом и спальным местом для двоих детей
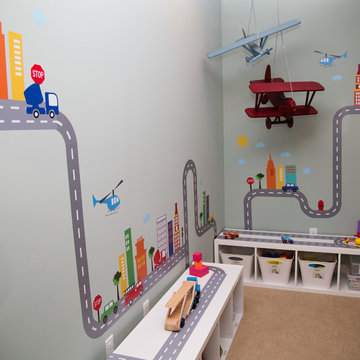
Julianna Webb
На фото: нейтральная детская с игровой среднего размера в стиле модернизм с серыми стенами и ковровым покрытием для ребенка от 1 до 3 лет с
На фото: нейтральная детская с игровой среднего размера в стиле модернизм с серыми стенами и ковровым покрытием для ребенка от 1 до 3 лет с
Нейтральная детская комната – фото дизайна интерьера
8

