Нейтральная детская комната – фото дизайна интерьера
Сортировать:
Бюджет
Сортировать:Популярное за сегодня
161 - 180 из 25 531 фото
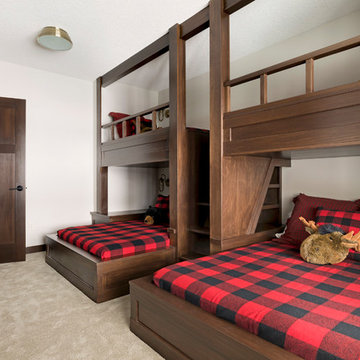
Идея дизайна: нейтральная детская в стиле рустика с спальным местом, белыми стенами, ковровым покрытием и бежевым полом для ребенка от 4 до 10 лет
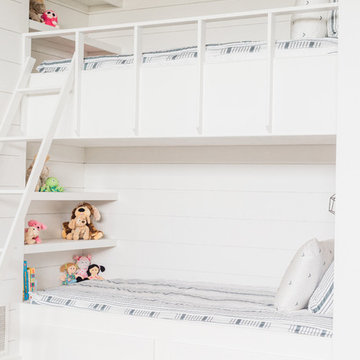
Стильный дизайн: нейтральная детская в морском стиле с белыми стенами, спальным местом, ковровым покрытием и бежевым полом для ребенка от 4 до 10 лет - последний тренд
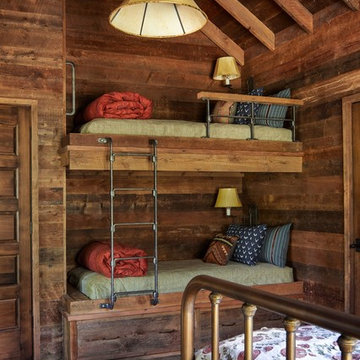
Источник вдохновения для домашнего уюта: нейтральная детская в стиле рустика с спальным местом, коричневыми стенами, коричневым полом и темным паркетным полом для двоих детей
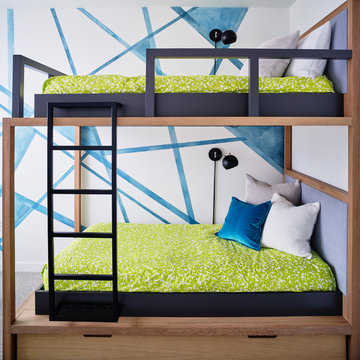
Стильный дизайн: нейтральная детская в современном стиле с спальным местом, разноцветными стенами, ковровым покрытием и серым полом для ребенка от 4 до 10 лет, двоих детей - последний тренд
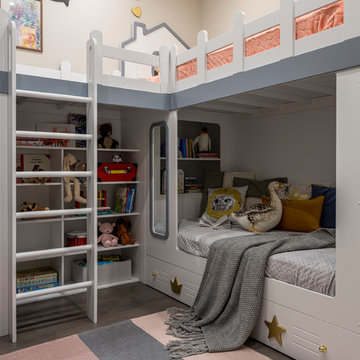
Дизайнер интерьера - Татьяна Архипова, фото - Евгений Кулибаба
Пример оригинального дизайна: маленькая нейтральная детская с спальным местом, паркетным полом среднего тона, серым полом и бежевыми стенами для на участке и в саду, ребенка от 4 до 10 лет
Пример оригинального дизайна: маленькая нейтральная детская с спальным местом, паркетным полом среднего тона, серым полом и бежевыми стенами для на участке и в саду, ребенка от 4 до 10 лет

Having two young boys presents its own challenges, and when you have two of their best friends constantly visiting, you end up with four super active action heroes. This family wanted to dedicate a space for the boys to hangout. We took an ordinary basement and converted it into a playground heaven. A basketball hoop, climbing ropes, swinging chairs, rock climbing wall, and climbing bars, provide ample opportunity for the boys to let their energy out, and the built-in window seat is the perfect spot to catch a break. Tall built-in wardrobes and drawers beneath the window seat to provide plenty of storage for all the toys.
You can guess where all the neighborhood kids come to hangout now ☺
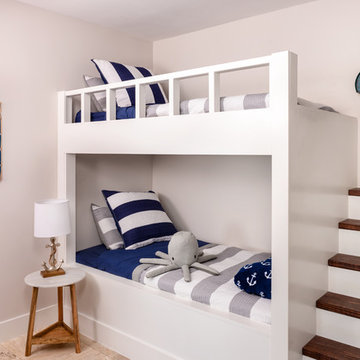
Стильный дизайн: нейтральная детская в морском стиле с спальным местом и белыми стенами для ребенка от 4 до 10 лет, двоих детей - последний тренд

Klopf Architecture and Outer space Landscape Architects designed a new warm, modern, open, indoor-outdoor home in Los Altos, California. Inspired by mid-century modern homes but looking for something completely new and custom, the owners, a couple with two children, bought an older ranch style home with the intention of replacing it.
Created on a grid, the house is designed to be at rest with differentiated spaces for activities; living, playing, cooking, dining and a piano space. The low-sloping gable roof over the great room brings a grand feeling to the space. The clerestory windows at the high sloping roof make the grand space light and airy.
Upon entering the house, an open atrium entry in the middle of the house provides light and nature to the great room. The Heath tile wall at the back of the atrium blocks direct view of the rear yard from the entry door for privacy.
The bedrooms, bathrooms, play room and the sitting room are under flat wing-like roofs that balance on either side of the low sloping gable roof of the main space. Large sliding glass panels and pocketing glass doors foster openness to the front and back yards. In the front there is a fenced-in play space connected to the play room, creating an indoor-outdoor play space that could change in use over the years. The play room can also be closed off from the great room with a large pocketing door. In the rear, everything opens up to a deck overlooking a pool where the family can come together outdoors.
Wood siding travels from exterior to interior, accentuating the indoor-outdoor nature of the house. Where the exterior siding doesn’t come inside, a palette of white oak floors, white walls, walnut cabinetry, and dark window frames ties all the spaces together to create a uniform feeling and flow throughout the house. The custom cabinetry matches the minimal joinery of the rest of the house, a trim-less, minimal appearance. Wood siding was mitered in the corners, including where siding meets the interior drywall. Wall materials were held up off the floor with a minimal reveal. This tight detailing gives a sense of cleanliness to the house.
The garage door of the house is completely flush and of the same material as the garage wall, de-emphasizing the garage door and making the street presentation of the house kinder to the neighborhood.
The house is akin to a custom, modern-day Eichler home in many ways. Inspired by mid-century modern homes with today’s materials, approaches, standards, and technologies. The goals were to create an indoor-outdoor home that was energy-efficient, light and flexible for young children to grow. This 3,000 square foot, 3 bedroom, 2.5 bathroom new house is located in Los Altos in the heart of the Silicon Valley.
Klopf Architecture Project Team: John Klopf, AIA, and Chuang-Ming Liu
Landscape Architect: Outer space Landscape Architects
Structural Engineer: ZFA Structural Engineers
Staging: Da Lusso Design
Photography ©2018 Mariko Reed
Location: Los Altos, CA
Year completed: 2017
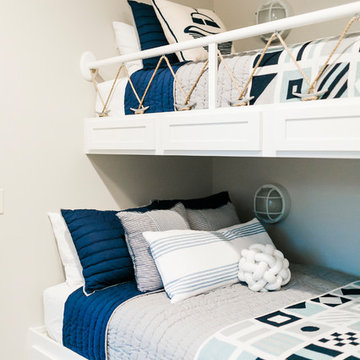
Стильный дизайн: нейтральная детская в морском стиле с спальным местом, бежевыми стенами и светлым паркетным полом для ребенка от 4 до 10 лет, двоих детей - последний тренд
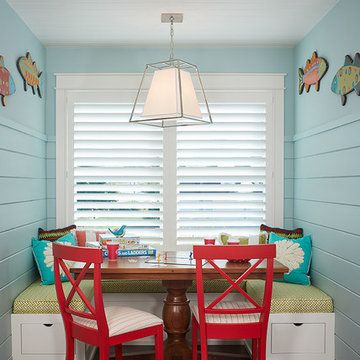
Стильный дизайн: нейтральная детская в морском стиле с синими стенами, темным паркетным полом и коричневым полом для ребенка от 4 до 10 лет - последний тренд
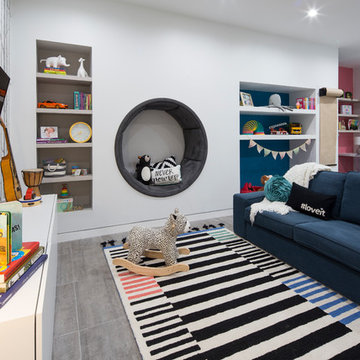
Playroom decor by the Designer: Agsia Design Group
Photo credit: PHL & Services
Свежая идея для дизайна: большая нейтральная детская с игровой в современном стиле с белыми стенами, полом из керамогранита и серым полом для ребенка от 4 до 10 лет - отличное фото интерьера
Свежая идея для дизайна: большая нейтральная детская с игровой в современном стиле с белыми стенами, полом из керамогранита и серым полом для ребенка от 4 до 10 лет - отличное фото интерьера
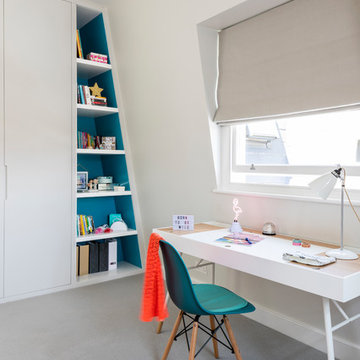
Bespoke joinery design with a colourful shelving area.
Photo Chris Snook
Стильный дизайн: нейтральная детская в современном стиле с серыми стенами, ковровым покрытием, серым полом и рабочим местом для подростка - последний тренд
Стильный дизайн: нейтральная детская в современном стиле с серыми стенами, ковровым покрытием, серым полом и рабочим местом для подростка - последний тренд
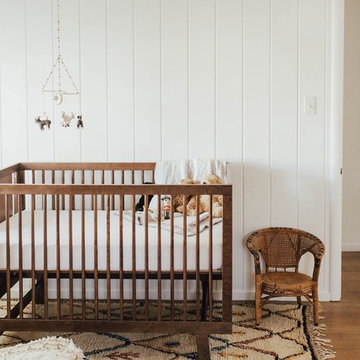
Источник вдохновения для домашнего уюта: нейтральная комната для малыша в стиле неоклассика (современная классика) с белыми стенами, паркетным полом среднего тона и коричневым полом
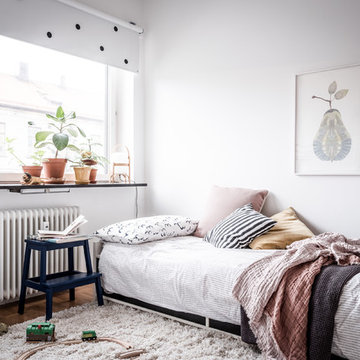
Bjurfors.se/SE360
Пример оригинального дизайна: нейтральная детская в скандинавском стиле с спальным местом, белыми стенами, паркетным полом среднего тона и коричневым полом для ребенка от 4 до 10 лет
Пример оригинального дизайна: нейтральная детская в скандинавском стиле с спальным местом, белыми стенами, паркетным полом среднего тона и коричневым полом для ребенка от 4 до 10 лет

Builder: Falcon Custom Homes
Interior Designer: Mary Burns - Gallery
Photographer: Mike Buck
A perfectly proportioned story and a half cottage, the Farfield is full of traditional details and charm. The front is composed of matching board and batten gables flanking a covered porch featuring square columns with pegged capitols. A tour of the rear façade reveals an asymmetrical elevation with a tall living room gable anchoring the right and a low retractable-screened porch to the left.
Inside, the front foyer opens up to a wide staircase clad in horizontal boards for a more modern feel. To the left, and through a short hall, is a study with private access to the main levels public bathroom. Further back a corridor, framed on one side by the living rooms stone fireplace, connects the master suite to the rest of the house. Entrance to the living room can be gained through a pair of openings flanking the stone fireplace, or via the open concept kitchen/dining room. Neutral grey cabinets featuring a modern take on a recessed panel look, line the perimeter of the kitchen, framing the elongated kitchen island. Twelve leather wrapped chairs provide enough seating for a large family, or gathering of friends. Anchoring the rear of the main level is the screened in porch framed by square columns that match the style of those found at the front porch. Upstairs, there are a total of four separate sleeping chambers. The two bedrooms above the master suite share a bathroom, while the third bedroom to the rear features its own en suite. The fourth is a large bunkroom above the homes two-stall garage large enough to host an abundance of guests.
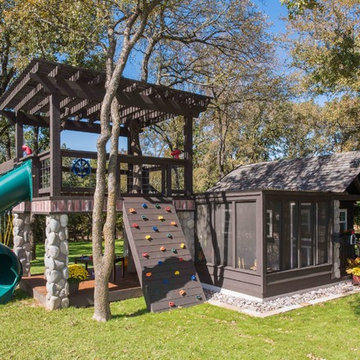
Todd Kamp
Стильный дизайн: нейтральная детская с игровой в стиле кантри для ребенка от 4 до 10 лет - последний тренд
Стильный дизайн: нейтральная детская с игровой в стиле кантри для ребенка от 4 до 10 лет - последний тренд
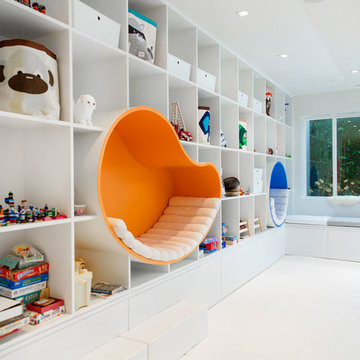
Свежая идея для дизайна: нейтральная детская с игровой среднего размера в стиле модернизм с белыми стенами и белым полом для ребенка от 4 до 10 лет - отличное фото интерьера
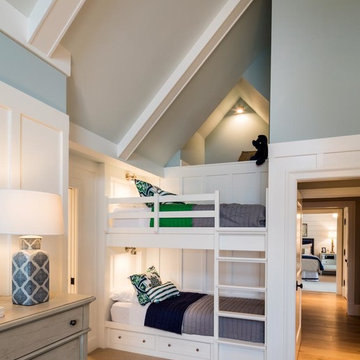
www.steinbergerphoto.com
Пример оригинального дизайна: нейтральная детская в морском стиле с спальным местом, синими стенами, ковровым покрытием и коричневым полом для двоих детей
Пример оригинального дизайна: нейтральная детская в морском стиле с спальным местом, синими стенами, ковровым покрытием и коричневым полом для двоих детей
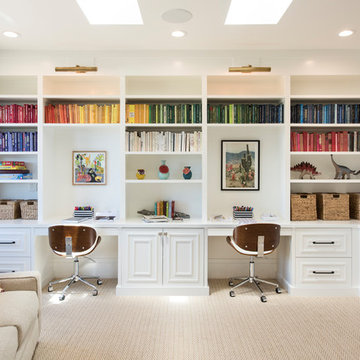
Идея дизайна: нейтральная детская в стиле неоклассика (современная классика) с рабочим местом, белыми стенами, ковровым покрытием и бежевым полом
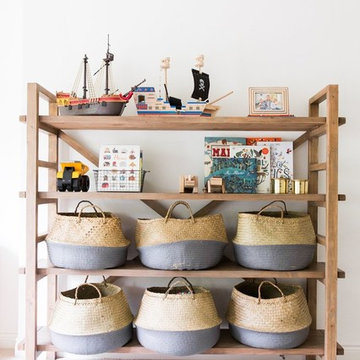
Our clients moved from Southern California to Austin, Texas and had some adjusting to do. Their home had a Texas traditional theme, but they wanted to bring in their California bohemian style. They had a lot of great pieces, really cool style, and a ton of books we had to make room for.
Нейтральная детская комната – фото дизайна интерьера
9

