Маленький зеленый кабинет для на участке и в саду – фото дизайна интерьера
Сортировать:
Бюджет
Сортировать:Популярное за сегодня
1 - 20 из 320 фото

Mid-Century update to a home located in NW Portland. The project included a new kitchen with skylights, multi-slide wall doors on both sides of the home, kitchen gathering desk, children's playroom, and opening up living room and dining room ceiling to dramatic vaulted ceilings. The project team included Risa Boyer Architecture. Photos: Josh Partee
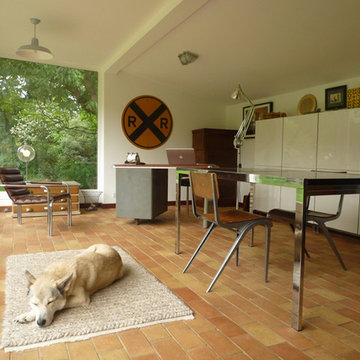
An interior shot of this family home's new addition of an office space. Eclectic personal treasures really give this room an inviting, interesting feel.
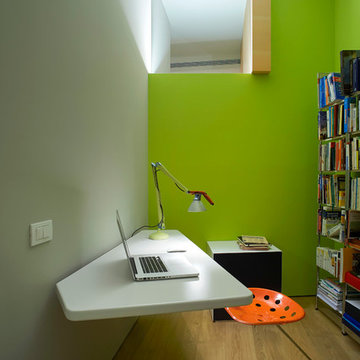
Foto: Leo Torri
Источник вдохновения для домашнего уюта: маленький кабинет в современном стиле с зелеными стенами, светлым паркетным полом и отдельно стоящим рабочим столом для на участке и в саду
Источник вдохновения для домашнего уюта: маленький кабинет в современном стиле с зелеными стенами, светлым паркетным полом и отдельно стоящим рабочим столом для на участке и в саду
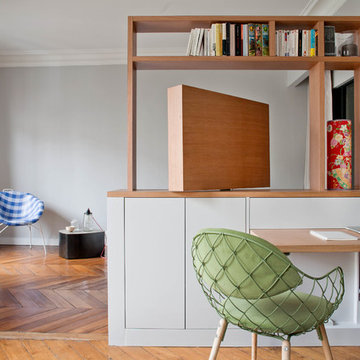
Olivier Chabaud
Пример оригинального дизайна: маленькое рабочее место в современном стиле с серыми стенами, паркетным полом среднего тона, встроенным рабочим столом и коричневым полом для на участке и в саду
Пример оригинального дизайна: маленькое рабочее место в современном стиле с серыми стенами, паркетным полом среднего тона, встроенным рабочим столом и коричневым полом для на участке и в саду
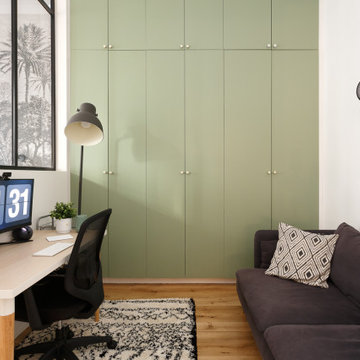
Dans cet appartement haussmannien de 100 m², nos clients souhaitaient pouvoir créer un espace pour accueillir leur deuxième enfant. Nous avons donc aménagé deux zones dans l’espace parental avec une chambre et un bureau, pour pouvoir les transformer en chambre d’enfant le moment venu.
Le salon reste épuré pour mettre en valeur les 3,40 mètres de hauteur sous plafond et ses superbes moulures. Une étagère sur mesure en chêne a été créée dans l’ancien passage d’une porte !
La cuisine Ikea devient très chic grâce à ses façades bicolores dans des tons de gris vert. Le plan de travail et la crédence en quartz apportent davantage de qualité et sa marie parfaitement avec l’ensemble en le mettant en valeur.
Pour finir, la salle de bain s’inscrit dans un style scandinave avec son meuble vasque en bois et ses teintes claires, avec des touches de noir mat qui apportent du contraste.
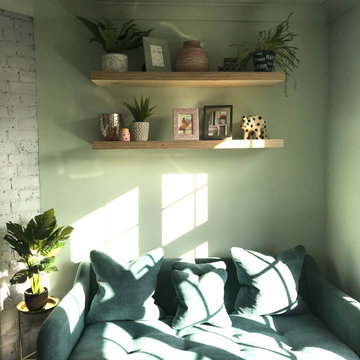
На фото: маленькое рабочее место в скандинавском стиле с зелеными стенами, паркетным полом среднего тона, угловым камином, фасадом камина из кирпича и встроенным рабочим столом для на участке и в саду с
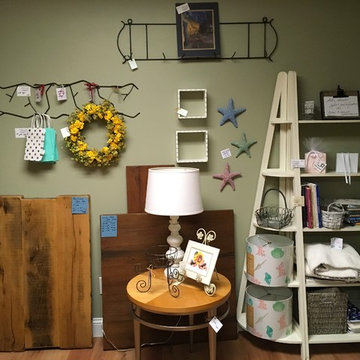
Locally made furniture using reclaimed wood in different types of wood and finishes. Can be custom ordered in any size. Currently have benches, fireplace surround, table tops, coffee tables and cedar shelves. Home staging items reduced for sale. Local artists work featured.
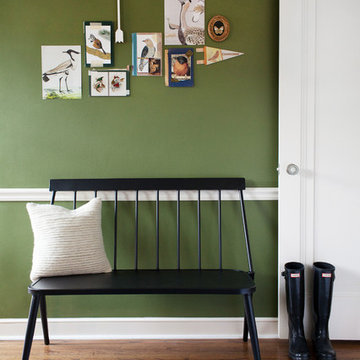
Свежая идея для дизайна: маленькая домашняя мастерская в стиле фьюжн с зелеными стенами, отдельно стоящим рабочим столом, паркетным полом среднего тона и коричневым полом для на участке и в саду - отличное фото интерьера
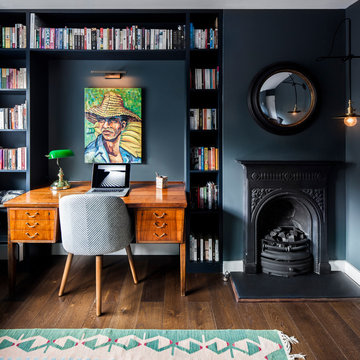
Juliet Murphy
Идея дизайна: маленький домашняя библиотека в стиле фьюжн с черными стенами, темным паркетным полом, стандартным камином, фасадом камина из металла и коричневым полом для на участке и в саду
Идея дизайна: маленький домашняя библиотека в стиле фьюжн с черными стенами, темным паркетным полом, стандартным камином, фасадом камина из металла и коричневым полом для на участке и в саду
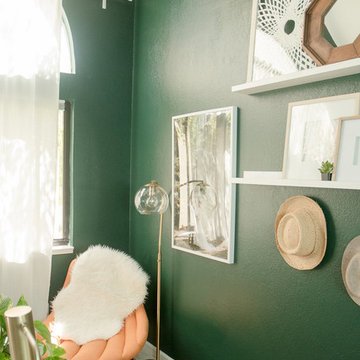
Quiana Marie Photography
Bohemian + Eclectic Design
Источник вдохновения для домашнего уюта: маленькая домашняя мастерская в стиле фьюжн с зелеными стенами, ковровым покрытием, отдельно стоящим рабочим столом и розовым полом для на участке и в саду
Источник вдохновения для домашнего уюта: маленькая домашняя мастерская в стиле фьюжн с зелеными стенами, ковровым покрытием, отдельно стоящим рабочим столом и розовым полом для на участке и в саду
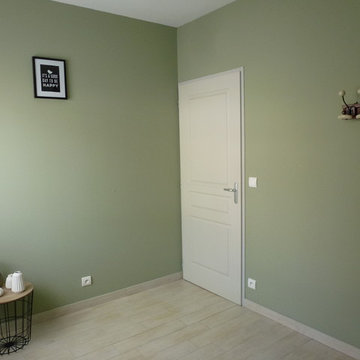
Réaménagement d'une pièce dans une maison individuelle. Rénovation des peintures jaunes pour un joli vert très doux, le mobilier a complètement été renouvelé.
Le bureau est design et contemporain assez épuré
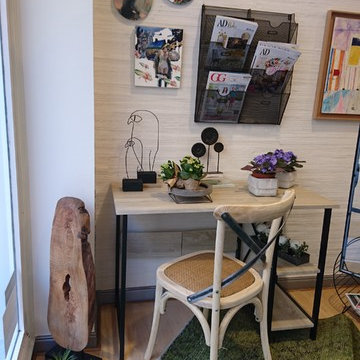
На фото: маленькое рабочее место в морском стиле с встроенным рабочим столом для на участке и в саду
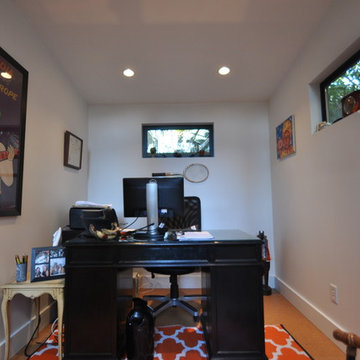
We love the personal touches this Studio Shed owner put on her home office just steps away from her backdoor. Two operable 18" windows bring light and airflow from the backyard.
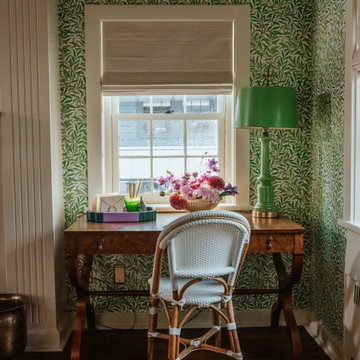
На фото: маленькое рабочее место в стиле кантри с зелеными стенами, темным паркетным полом, отдельно стоящим рабочим столом, деревянным потолком и обоями на стенах для на участке и в саду с
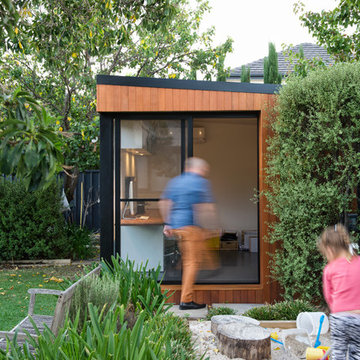
A stylish and contemporary workspace to inspire creativity.
Cooba design. Image credit: Brad Griffin Photography
Источник вдохновения для домашнего уюта: маленькая домашняя мастерская в современном стиле с белыми стенами, серым полом, полом из ламината и отдельно стоящим рабочим столом без камина для на участке и в саду
Источник вдохновения для домашнего уюта: маленькая домашняя мастерская в современном стиле с белыми стенами, серым полом, полом из ламината и отдельно стоящим рабочим столом без камина для на участке и в саду
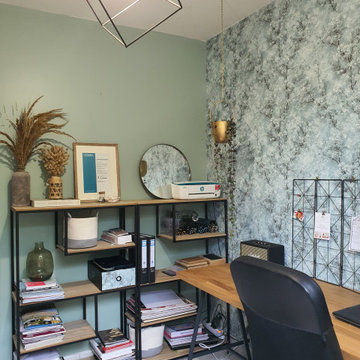
Dans une ambiance douce et lumineuse ce bureau donne envie de travailler.
Источник вдохновения для домашнего уюта: маленькое рабочее место в скандинавском стиле с зелеными стенами, полом из керамогранита, отдельно стоящим рабочим столом, белым полом и обоями на стенах для на участке и в саду
Источник вдохновения для домашнего уюта: маленькое рабочее место в скандинавском стиле с зелеными стенами, полом из керамогранита, отдельно стоящим рабочим столом, белым полом и обоями на стенах для на участке и в саду
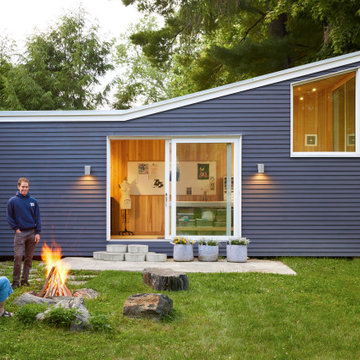
Designed to maximize function with minimal impact, the studio serves up adaptable square footage in a wrapping almost healthy enough to eat.
The open interior space organically transitions from personal to communal with the guidance of an angled roof plane. Beneath the tallest elevation, a sunny workspace awaits creative endeavors. The high ceiling provides room for big ideas in a small space, while a cluster of windows offers a glimpse of the structure’s soaring eave. Solid walls hugging the workspace add both privacy and anchors for wall-mounted storage. Towards the studio’s southern end, the ceiling plane slopes downward into a more intimate gathering space with playfully angled lines.
The building is as sustainable as it is versatile. Its all-wood construction includes interior paneling sourced locally from the Wood Mill of Maine. Lengths of eastern white pine span up to 16 feet to reach from floor to ceiling, creating visual warmth from a material that doubles as a natural insulator. Non-toxic wood fiber insulation, made from sawdust and wax, partners with triple-glazed windows to further insulate against extreme weather. During the winter, the interior temperature is able to reach 70 degrees without any heat on.
As it neared completion, the studio became a family project with Jesse, Betsy, and their kids working together to add the finishing touches. “Our whole life is a bit of an architectural experiment”, says Jesse, “but this has become an incredibly useful space.”
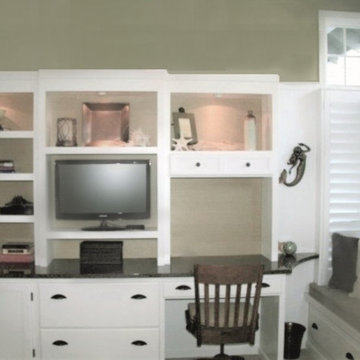
Making the Most of a Small Space.
Nothing was overlooked when creating a multi-functioning office and den space for this wonderful couple.
- Custom Built-ins and Window Seat
- Plantation Shutters
- Frieze Carpeting
- Pull out Charging Station for Electronics
- Concealed Storage
- Custom Beadboard and Moulding
- Reupholstered Chair & Ottoman
- Box Window Seat Cushions and Throw Pillows
- Paint (Sherwin Williams Bamboo Shoot)
- Reconfigured Electrical and New Lighting
- Granite Work Surface
- Grasscloth Wallpaper on Upper Cabinets
- Hand Matted and Framed Art Prints
- Coastal Accessories
Lily-Max Designs
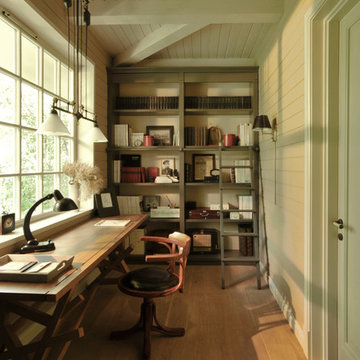
На фото: маленький домашняя библиотека в современном стиле с бежевыми стенами, светлым паркетным полом, отдельно стоящим рабочим столом и бежевым полом для на участке и в саду
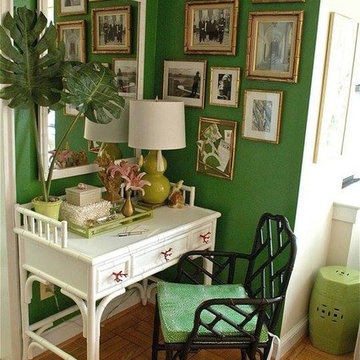
Идея дизайна: маленькое рабочее место в морском стиле с зелеными стенами, светлым паркетным полом и отдельно стоящим рабочим столом для на участке и в саду
Маленький зеленый кабинет для на участке и в саду – фото дизайна интерьера
1