Маленький встроенный шкаф для на участке и в саду – фото дизайна интерьера
Сортировать:
Бюджет
Сортировать:Популярное за сегодня
1 - 20 из 495 фото
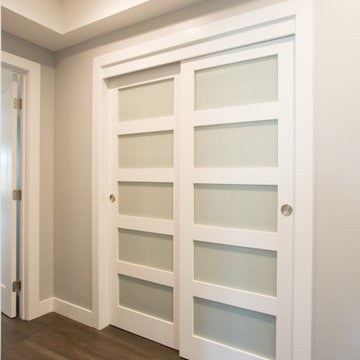
Here's a pic of custom shaker style closet doors with obscured glass panels. The blue of the glass adds a nice complementary touch of color.
Источник вдохновения для домашнего уюта: маленький встроенный шкаф унисекс с темным паркетным полом и коричневым полом для на участке и в саду
Источник вдохновения для домашнего уюта: маленький встроенный шкаф унисекс с темным паркетным полом и коричневым полом для на участке и в саду
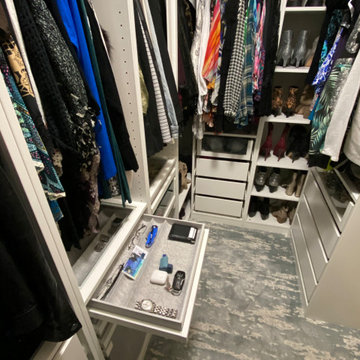
His and Her’s Walk-in Dressing Room custom designed to meet the specific needs of the Owners. Open hanging space balanced with drawer storage, hampers and open shelf space.
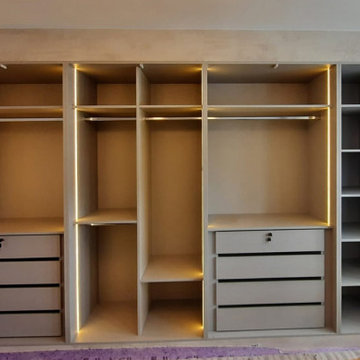
Hinged Fitted Wardrobe with warm white LED and Drawer lock in grey finish. To order, call now at 0203 397 8387 & book your Free No-obligation Home Design Visit.

Свежая идея для дизайна: маленький встроенный шкаф унисекс в стиле модернизм с плоскими фасадами, бежевыми фасадами, светлым паркетным полом, бежевым полом и сводчатым потолком для на участке и в саду - отличное фото интерьера
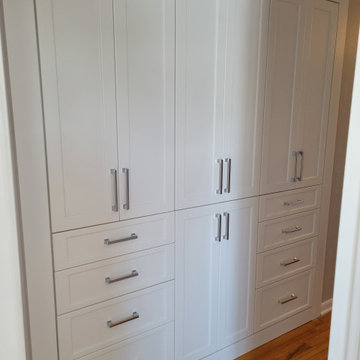
This client needed a creative solution for their linen closet. Their wish was granted! We put in shaker style doors and drawers to allow for a more productive use of space.
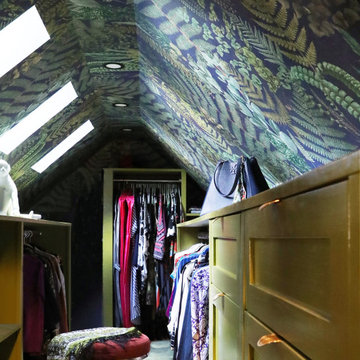
Свежая идея для дизайна: маленький встроенный шкаф в стиле фьюжн с фасадами в стиле шейкер, зелеными фасадами, паркетным полом среднего тона, зеленым полом и сводчатым потолком для на участке и в саду, женщин - отличное фото интерьера
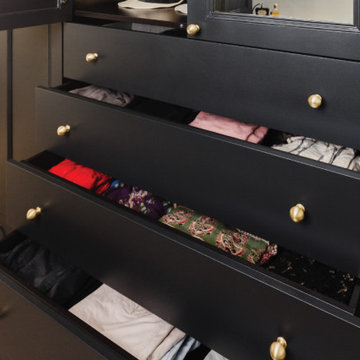
Our friend Jenna from Jenna Sue Design came to us in early January 2021, looking to see if we could help bring her closet makeover to life. She was looking to use IKEA PAX doors as a starting point, and built around it. Additional features she had in mind were custom boxes above the PAX units, using one unit to holder drawers and custom sized doors with mirrors, and crafting a vanity desk in-between two units on the other side of the wall.
We worked closely with Jenna and sponsored all of the custom door and panel work for this project, which were made from our DIY Paint Grade Shaker MDF. Jenna painted everything we provided, added custom trim to the inside of the shaker rails from Ekena Millwork, and built custom boxes to create a floor to ceiling look.
The final outcome is an incredible example of what an idea can turn into through a lot of hard work and dedication. This project had a lot of ups and downs for Jenna, but we are thrilled with the outcome, and her and her husband Lucas deserve all the positive feedback they've received!
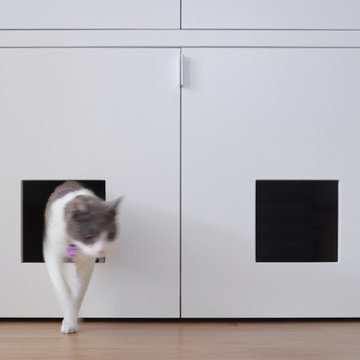
Стильный дизайн: маленький встроенный шкаф унисекс в стиле ретро с плоскими фасадами, белыми фасадами и паркетным полом среднего тона для на участке и в саду - последний тренд
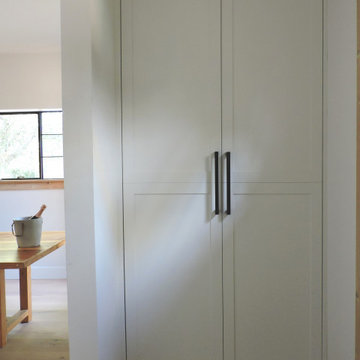
Floor to ceiling closet - featuring double hand and long hang and storage for more oversized items such as ski helmets.
Стильный дизайн: маленький встроенный шкаф в стиле неоклассика (современная классика) с фасадами в стиле шейкер, белыми фасадами и бетонным полом для на участке и в саду - последний тренд
Стильный дизайн: маленький встроенный шкаф в стиле неоклассика (современная классика) с фасадами в стиле шейкер, белыми фасадами и бетонным полом для на участке и в саду - последний тренд
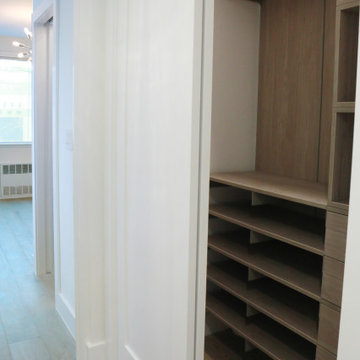
Custom built floating style shelving with self closing hinged doors for the draws.
Пример оригинального дизайна: маленький встроенный шкаф унисекс в стиле модернизм с открытыми фасадами и светлыми деревянными фасадами для на участке и в саду
Пример оригинального дизайна: маленький встроенный шкаф унисекс в стиле модернизм с открытыми фасадами и светлыми деревянными фасадами для на участке и в саду
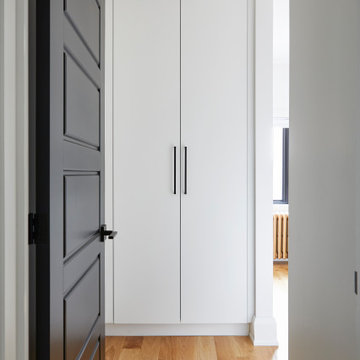
A custom walk-through closet leads to the master bedroom.
Идея дизайна: маленький встроенный шкаф унисекс в стиле неоклассика (современная классика) с плоскими фасадами, белыми фасадами, светлым паркетным полом и коричневым полом для на участке и в саду
Идея дизайна: маленький встроенный шкаф унисекс в стиле неоклассика (современная классика) с плоскими фасадами, белыми фасадами, светлым паркетным полом и коричневым полом для на участке и в саду
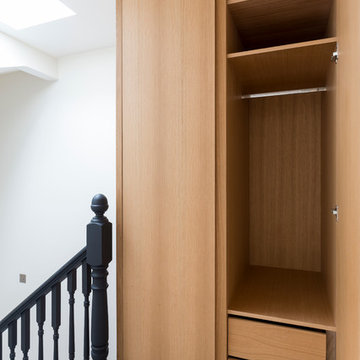
Storage for at the top of the stairs, or on the landing.
Beautiful oak wood created extra storage for this client.
На фото: маленький встроенный шкаф в современном стиле для на участке и в саду
На фото: маленький встроенный шкаф в современном стиле для на участке и в саду
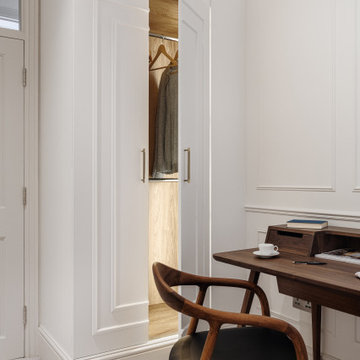
Transforming a small and dimly lit room into a multi-functional space that serves as a wardrobe, office, and guest bedroom requires thoughtful design choices to maximize light and create an inviting atmosphere. Here’s how the combination of white colours, mirrors, light furniture, and strategic lighting achieves this effect:
Utilizing White Colors and Mirrors
White Colors: Painting the walls and perhaps even the ceiling in white immediately brightens the space by reflecting both natural and artificial light. White surfaces act as a canvas, making the room feel more open and spacious.
Mirrors: Strategically placing mirrors can significantly enhance the room's brightness and sense of space. Mirrors reflect light around the room, making it feel larger and more open. Positioning a mirror opposite a window can maximize the reflection of natural light, while placing them near a light source can brighten up dark corners.
Incorporating Transparent Furniture
Heai’s Desk and Chair: Choosing delicate furniture, like Heai's desk and chair, contributes to a lighter feel in the room. Transparent furniture has a minimal visual footprint, making the space appear less cluttered and more open. This is particularly effective in small spaces where every square inch counts.
Adding Color and Warm Light
Sunflower Yellow Sofa: Introducing a piece of furniture in sunflower yellow provides a vibrant yet cosy focal point in the room. The cheerful colour can make the space feel more welcoming and lively, offsetting the lack of natural light.
Warm Light from Wes Elm: Lighting is crucial in transforming the atmosphere of a room. Warm light creates a cosy and inviting ambience, essential for a multi-functional space that serves as an office and guest bedroom. A light fixture from Wes Elm, known for its stylish and warm lighting solutions, can illuminate the room with a soft glow, enhancing the overall warmth and airiness.
The Overall Effect
The combination of these elements transforms a small, dark room into a bright, airy, and functional space. White colours and mirrors effectively increase light and the perception of space, while transparent furniture minimizes visual clutter. The sunflower yellow sofa and warm lighting introduce warmth and vibrancy, making the room welcoming for work, relaxation, and sleep. This thoughtful approach ensures the room serves its multi-functional purpose while maintaining a light, airy atmosphere.

Maida Vale Apartment in Photos: A Visual Journey
Tucked away in the serene enclave of Maida Vale, London, lies an apartment that stands as a testament to the harmonious blend of eclectic modern design and traditional elegance, masterfully brought to life by Jolanta Cajzer of Studio 212. This transformative journey from a conventional space to a breathtaking interior is vividly captured through the lens of the acclaimed photographer, Tom Kurek, and further accentuated by the vibrant artworks of Kris Cieslak.
The apartment's architectural canvas showcases tall ceilings and a layout that features two cozy bedrooms alongside a lively, light-infused living room. The design ethos, carefully curated by Jolanta Cajzer, revolves around the infusion of bright colors and the strategic placement of mirrors. This thoughtful combination not only magnifies the sense of space but also bathes the apartment in a natural light that highlights the meticulous attention to detail in every corner.
Furniture selections strike a perfect harmony between the vivacity of modern styles and the grace of classic elegance. Artworks in bold hues stand in conversation with timeless timber and leather, creating a rich tapestry of textures and styles. The inclusion of soft, plush furnishings, characterized by their modern lines and chic curves, adds a layer of comfort and contemporary flair, inviting residents and guests alike into a warm embrace of stylish living.
Central to the living space, Kris Cieslak's artworks emerge as focal points of colour and emotion, bridging the gap between the tangible and the imaginative. Featured prominently in both the living room and bedroom, these paintings inject a dynamic vibrancy into the apartment, mirroring the life and energy of Maida Vale itself. The art pieces not only complement the interior design but also narrate a story of inspiration and creativity, making the apartment a living gallery of modern artistry.
Photographed with an eye for detail and a sense of spatial harmony, Tom Kurek's images capture the essence of the Maida Vale apartment. Each photograph is a window into a world where design, art, and light converge to create an ambience that is both visually stunning and deeply comforting.
This Maida Vale apartment is more than just a living space; it's a showcase of how contemporary design, when intertwined with artistic expression and captured through skilled photography, can create a home that is both a sanctuary and a source of inspiration. It stands as a beacon of style, functionality, and artistic collaboration, offering a warm welcome to all who enter.
Hashtags:
#JolantaCajzerDesign #TomKurekPhotography #KrisCieslakArt #EclecticModern #MaidaValeStyle #LondonInteriors #BrightAndBold #MirrorMagic #SpaceEnhancement #ModernMeetsTraditional #VibrantLivingRoom #CozyBedrooms #ArtInDesign #DesignTransformation #UrbanChic #ClassicElegance #ContemporaryFlair #StylishLiving #TrendyInteriors #LuxuryHomesLondon
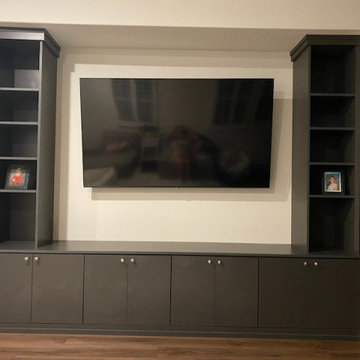
Custom Entertainment center
Идея дизайна: маленький встроенный шкаф в стиле модернизм для на участке и в саду
Идея дизайна: маленький встроенный шкаф в стиле модернизм для на участке и в саду
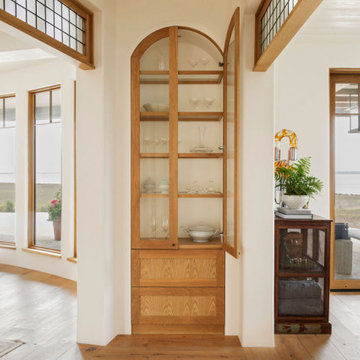
Свежая идея для дизайна: маленький встроенный шкаф в средиземноморском стиле с светлыми деревянными фасадами для на участке и в саду - отличное фото интерьера
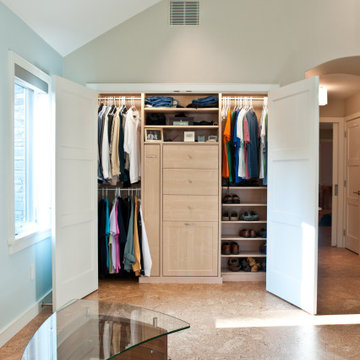
На фото: маленький встроенный шкаф унисекс с светлыми деревянными фасадами и коричневым полом для на участке и в саду
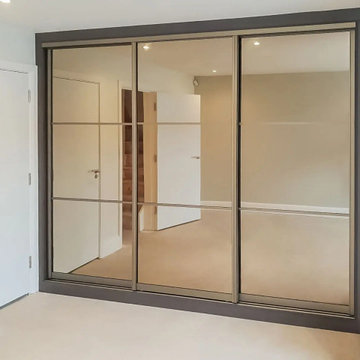
Having a sliding door fitted wardrobe and hinged door wardrobe was the client’s requirement in Hyde Park, a Westminster in Central London. Inspired Elements’ Sliding Wardrobe Doors use luxury mechanisms for a seamless finish and look for a smooth, soft-touch feel. Our bespoke sliding wardrobe doors made to measure are ideal for maximising space in any room, with custom designs and colour matched track sets that blend seamlessly with the interiors. In addition, the client wished to have a light grading in his home. So we suggested a light grey finish in the sliding door fitted wardrobes.
We also installed a Hinged Wardrobe in the room for better storage options. Our designers ensure every wardrobe has a luxury touch with our sleek handles range and a wide choice of finishes. As per the client, the light grey finish had a classy look, and the lighting features were exact. We believe in adding a touch of timeless elegance to all our fitted wardrobes sliding doors to reflect how we work.
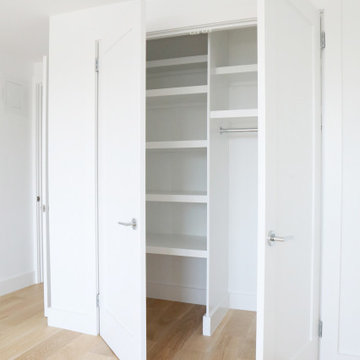
Light bamboo hard wood flooring that goes into the closet. Custom cut shelving installed as well as new shaker doors that match the moldings, trim, & kitchen cabinets
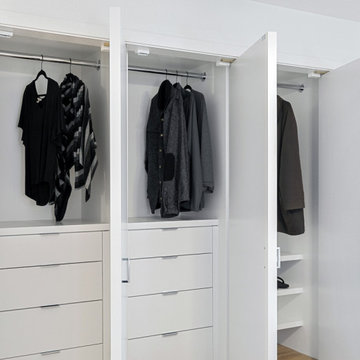
Pretty proud of this! A lousy wall of sliding mirror doors hiding storage transformed into personal storage that just makes more sense.
Стильный дизайн: маленький встроенный шкаф унисекс в морском стиле с плоскими фасадами, белыми фасадами, полом из винила и коричневым полом для на участке и в саду - последний тренд
Стильный дизайн: маленький встроенный шкаф унисекс в морском стиле с плоскими фасадами, белыми фасадами, полом из винила и коричневым полом для на участке и в саду - последний тренд
Маленький встроенный шкаф для на участке и в саду – фото дизайна интерьера
1