Маленький туалет с столешницей из талькохлорита для на участке и в саду – фото дизайна интерьера
Сортировать:
Бюджет
Сортировать:Популярное за сегодня
1 - 20 из 70 фото
1 из 3

This small Powder Room has an outdoor theme and is wrapped in Pratt and Larson tile wainscoting. The Benjamin Moore Tuscany Green wall color above the tile gives a warm cozy feel to the space

На фото: маленький туалет в стиле лофт с искусственно-состаренными фасадами, раздельным унитазом, полом из керамической плитки, врезной раковиной, столешницей из талькохлорита, серым полом и белыми стенами для на участке и в саду
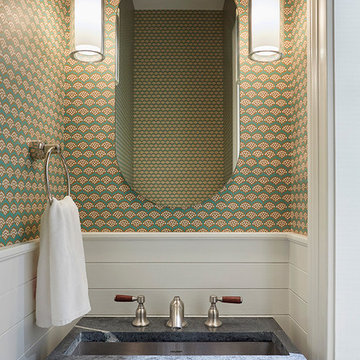
Powder room
Пример оригинального дизайна: маленький туалет в стиле неоклассика (современная классика) с разноцветными стенами, врезной раковиной и столешницей из талькохлорита для на участке и в саду
Пример оригинального дизайна: маленький туалет в стиле неоклассика (современная классика) с разноцветными стенами, врезной раковиной и столешницей из талькохлорита для на участке и в саду

A beach house inspired by its surroundings and elements. Doug fir accents salvaged from the original structure and a fireplace created from stones pulled from the beach. Laid-back living in vibrant surroundings. A collaboration with Kevin Browne Architecture and Sylvain and Sevigny. Photos by Erin Little.

На фото: маленький туалет в стиле рустика с фасадами в стиле шейкер, фасадами цвета дерева среднего тона, раздельным унитазом, бежевыми стенами, полом из керамической плитки, настольной раковиной, столешницей из талькохлорита и бежевым полом для на участке и в саду
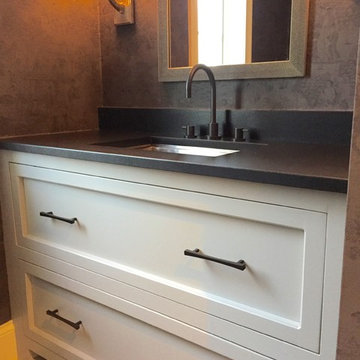
Стильный дизайн: маленький туалет в восточном стиле с серыми фасадами, коричневыми стенами, паркетным полом среднего тона, врезной раковиной, столешницей из талькохлорита и фасадами с утопленной филенкой для на участке и в саду - последний тренд
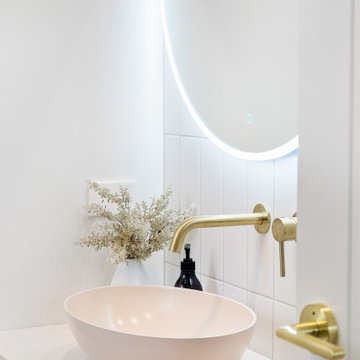
This cute powder room has lots of personality with it's soft pink sink, brushed brass fixtures, finger tiles and timber wall-hung cabinet. It's just glowing.
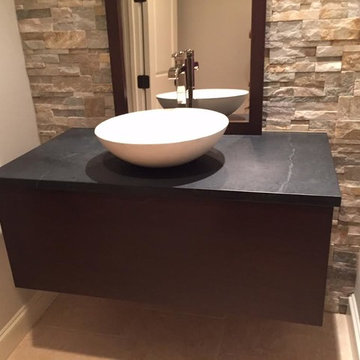
Пример оригинального дизайна: маленький туалет в современном стиле с плоскими фасадами, черными фасадами, бежевыми стенами, полом из керамической плитки, раковиной с пьедесталом, бежевой плиткой, каменной плиткой, столешницей из талькохлорита и бежевым полом для на участке и в саду

How do you bring a small space to the next level? Tile all the way up to the ceiling! This 3 dimensional, marble tile bounces off the wall and gives the space the wow it desires. It compliments the soapstone vanity top and the floating, custom vanity but neither get ignored.

TEAM
Interior Designer: LDa Architecture & Interiors
Builder: Youngblood Builders
Photographer: Greg Premru Photography
Идея дизайна: маленький туалет в морском стиле с открытыми фасадами, искусственно-состаренными фасадами, унитазом-моноблоком, белыми стенами, светлым паркетным полом, настольной раковиной, столешницей из талькохлорита, бежевым полом и черной столешницей для на участке и в саду
Идея дизайна: маленький туалет в морском стиле с открытыми фасадами, искусственно-состаренными фасадами, унитазом-моноблоком, белыми стенами, светлым паркетным полом, настольной раковиной, столешницей из талькохлорита, бежевым полом и черной столешницей для на участке и в саду

На фото: маленький туалет в стиле ретро с серыми фасадами, серой плиткой, каменной плиткой, серыми стенами, подвесной раковиной, серой столешницей, подвесной тумбой и столешницей из талькохлорита для на участке и в саду

This new home was built on an old lot in Dallas, TX in the Preston Hollow neighborhood. The new home is a little over 5,600 sq.ft. and features an expansive great room and a professional chef’s kitchen. This 100% brick exterior home was built with full-foam encapsulation for maximum energy performance. There is an immaculate courtyard enclosed by a 9' brick wall keeping their spool (spa/pool) private. Electric infrared radiant patio heaters and patio fans and of course a fireplace keep the courtyard comfortable no matter what time of year. A custom king and a half bed was built with steps at the end of the bed, making it easy for their dog Roxy, to get up on the bed. There are electrical outlets in the back of the bathroom drawers and a TV mounted on the wall behind the tub for convenience. The bathroom also has a steam shower with a digital thermostatic valve. The kitchen has two of everything, as it should, being a commercial chef's kitchen! The stainless vent hood, flanked by floating wooden shelves, draws your eyes to the center of this immaculate kitchen full of Bluestar Commercial appliances. There is also a wall oven with a warming drawer, a brick pizza oven, and an indoor churrasco grill. There are two refrigerators, one on either end of the expansive kitchen wall, making everything convenient. There are two islands; one with casual dining bar stools, as well as a built-in dining table and another for prepping food. At the top of the stairs is a good size landing for storage and family photos. There are two bedrooms, each with its own bathroom, as well as a movie room. What makes this home so special is the Casita! It has its own entrance off the common breezeway to the main house and courtyard. There is a full kitchen, a living area, an ADA compliant full bath, and a comfortable king bedroom. It’s perfect for friends staying the weekend or in-laws staying for a month.

A historic home in the Homeland neighborhood of Baltimore, MD designed for a young, modern family. Traditional detailings are complemented by modern furnishings, fixtures, and color palettes.
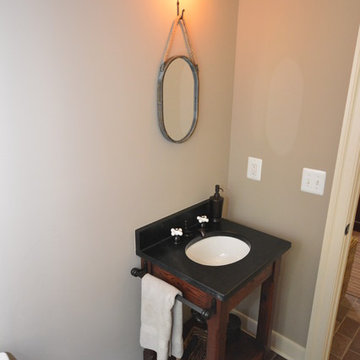
Свежая идея для дизайна: маленький туалет в стиле кантри с врезной раковиной, темными деревянными фасадами, столешницей из талькохлорита, унитазом-моноблоком, коричневой плиткой и бежевыми стенами для на участке и в саду - отличное фото интерьера
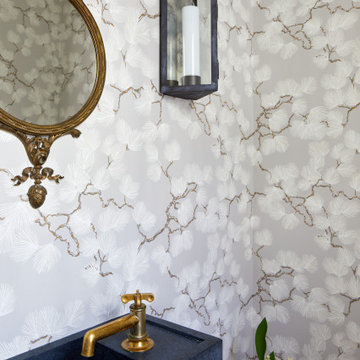
The first floor powder room is rather tight and necessitated a small but beautiful sink.
Свежая идея для дизайна: маленький туалет в стиле неоклассика (современная классика) с серыми фасадами, серыми стенами, монолитной раковиной, столешницей из талькохлорита, синей столешницей и обоями на стенах для на участке и в саду - отличное фото интерьера
Свежая идея для дизайна: маленький туалет в стиле неоклассика (современная классика) с серыми фасадами, серыми стенами, монолитной раковиной, столешницей из талькохлорита, синей столешницей и обоями на стенах для на участке и в саду - отличное фото интерьера
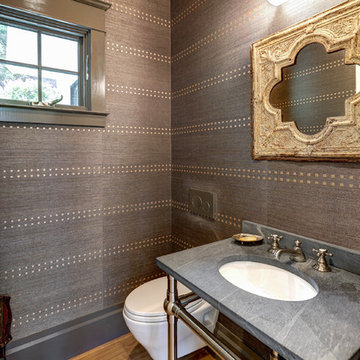
На фото: маленький туалет в стиле неоклассика (современная классика) с инсталляцией, коричневыми стенами, светлым паркетным полом, накладной раковиной, столешницей из талькохлорита, коричневым полом и черной столешницей для на участке и в саду с
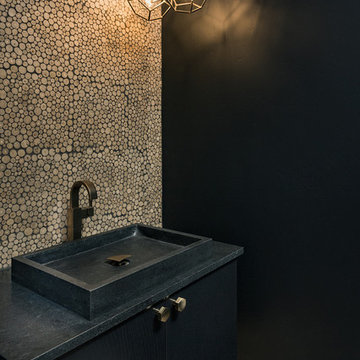
© Scott Griggs Photography
Свежая идея для дизайна: маленький туалет в современном стиле с плоскими фасадами, черными фасадами, бежевой плиткой, плиткой мозаикой, черными стенами, светлым паркетным полом, настольной раковиной, столешницей из талькохлорита, бежевым полом и черной столешницей для на участке и в саду - отличное фото интерьера
Свежая идея для дизайна: маленький туалет в современном стиле с плоскими фасадами, черными фасадами, бежевой плиткой, плиткой мозаикой, черными стенами, светлым паркетным полом, настольной раковиной, столешницей из талькохлорита, бежевым полом и черной столешницей для на участке и в саду - отличное фото интерьера

The beautiful, old barn on this Topsfield estate was at risk of being demolished. Before approaching Mathew Cummings, the homeowner had met with several architects about the structure, and they had all told her that it needed to be torn down. Thankfully, for the sake of the barn and the owner, Cummings Architects has a long and distinguished history of preserving some of the oldest timber framed homes and barns in the U.S.
Once the homeowner realized that the barn was not only salvageable, but could be transformed into a new living space that was as utilitarian as it was stunning, the design ideas began flowing fast. In the end, the design came together in a way that met all the family’s needs with all the warmth and style you’d expect in such a venerable, old building.
On the ground level of this 200-year old structure, a garage offers ample room for three cars, including one loaded up with kids and groceries. Just off the garage is the mudroom – a large but quaint space with an exposed wood ceiling, custom-built seat with period detailing, and a powder room. The vanity in the powder room features a vanity that was built using salvaged wood and reclaimed bluestone sourced right on the property.
Original, exposed timbers frame an expansive, two-story family room that leads, through classic French doors, to a new deck adjacent to the large, open backyard. On the second floor, salvaged barn doors lead to the master suite which features a bright bedroom and bath as well as a custom walk-in closet with his and hers areas separated by a black walnut island. In the master bath, hand-beaded boards surround a claw-foot tub, the perfect place to relax after a long day.
In addition, the newly restored and renovated barn features a mid-level exercise studio and a children’s playroom that connects to the main house.
From a derelict relic that was slated for demolition to a warmly inviting and beautifully utilitarian living space, this barn has undergone an almost magical transformation to become a beautiful addition and asset to this stately home.

Источник вдохновения для домашнего уюта: маленький туалет в стиле неоклассика (современная классика) с открытыми фасадами, черными фасадами, унитазом-моноблоком, черной плиткой, плиткой из листового камня, белыми стенами, светлым паркетным полом, настольной раковиной, столешницей из талькохлорита, коричневым полом, черной столешницей и напольной тумбой для на участке и в саду
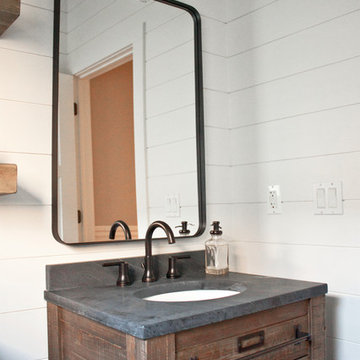
На фото: маленький туалет в стиле лофт с искусственно-состаренными фасадами, раздельным унитазом, полом из керамической плитки, врезной раковиной, столешницей из талькохлорита, серым полом и белыми стенами для на участке и в саду с
Маленький туалет с столешницей из талькохлорита для на участке и в саду – фото дизайна интерьера
1