Маленький туалет с стеклянной плиткой для на участке и в саду – фото дизайна интерьера
Сортировать:
Бюджет
Сортировать:Популярное за сегодня
1 - 20 из 277 фото

A deux pas du canal de l’Ourq dans le XIXè arrondissement de Paris, cet appartement était bien loin d’en être un. Surface vétuste et humide, corroborée par des problématiques structurelles importantes, le local ne présentait initialement aucun atout. Ce fut sans compter sur la faculté de projection des nouveaux acquéreurs et d’un travail important en amont du bureau d’étude Védia Ingéniérie, que cet appartement de 27m2 a pu se révéler. Avec sa forme rectangulaire et ses 3,00m de hauteur sous plafond, le potentiel de l’enveloppe architecturale offrait à l’équipe d’Ameo Concept un terrain de jeu bien prédisposé. Le challenge : créer un espace nuit indépendant et allier toutes les fonctionnalités d’un appartement d’une surface supérieure, le tout dans un esprit chaleureux reprenant les codes du « bohème chic ». Tout en travaillant les verticalités avec de nombreux rangements se déclinant jusqu’au faux plafond, une cuisine ouverte voit le jour avec son espace polyvalent dinatoire/bureau grâce à un plan de table rabattable, une pièce à vivre avec son canapé trois places, une chambre en second jour avec dressing, une salle d’eau attenante et un sanitaire séparé. Les surfaces en cannage se mêlent au travertin naturel, essences de chêne et zelliges aux nuances sables, pour un ensemble tout en douceur et caractère. Un projet clé en main pour cet appartement fonctionnel et décontracté destiné à la location.
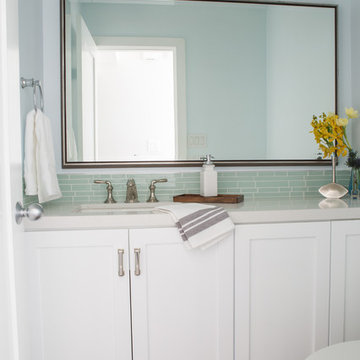
mosaic tile
Источник вдохновения для домашнего уюта: маленький туалет в морском стиле с унитазом-моноблоком, зеленой плиткой, полом из винила, врезной раковиной, столешницей из искусственного кварца, стеклянной плиткой и фасадами с утопленной филенкой для на участке и в саду
Источник вдохновения для домашнего уюта: маленький туалет в морском стиле с унитазом-моноблоком, зеленой плиткой, полом из винила, врезной раковиной, столешницей из искусственного кварца, стеклянной плиткой и фасадами с утопленной филенкой для на участке и в саду
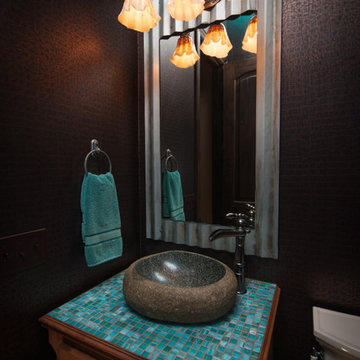
Стильный дизайн: маленький туалет в стиле фьюжн с настольной раковиной, фасадами с выступающей филенкой, фасадами цвета дерева среднего тона, столешницей из плитки, синей плиткой, стеклянной плиткой, коричневыми стенами и раздельным унитазом для на участке и в саду - последний тренд
This cloakroom has an alcove feature with mosaics, highlighted with uplighters to create a focal point. The lighting has an led interior surround to create a soft ambient glow. The traditional oak beams and limestone floor work well together to soften the traditional feel of this space.
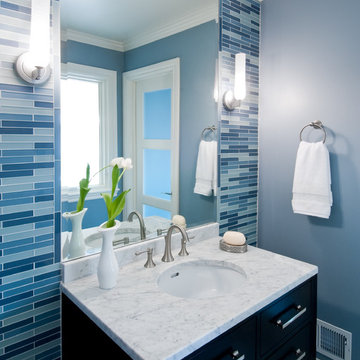
Hillsborough home
Powder room
Glass tile wall
Marble countertop
Interior Design: RKI Interior Design
Architect: Stewart & Associates
Photo: Dean Birinyi

http://www.sherioneal.com/
Стильный дизайн: маленький туалет в современном стиле с плоскими фасадами, темными деревянными фасадами, раздельным унитазом, разноцветной плиткой, стеклянной плиткой, синими стенами, паркетным полом среднего тона, монолитной раковиной, столешницей из искусственного кварца, коричневым полом и белой столешницей для на участке и в саду - последний тренд
Стильный дизайн: маленький туалет в современном стиле с плоскими фасадами, темными деревянными фасадами, раздельным унитазом, разноцветной плиткой, стеклянной плиткой, синими стенами, паркетным полом среднего тона, монолитной раковиной, столешницей из искусственного кварца, коричневым полом и белой столешницей для на участке и в саду - последний тренд
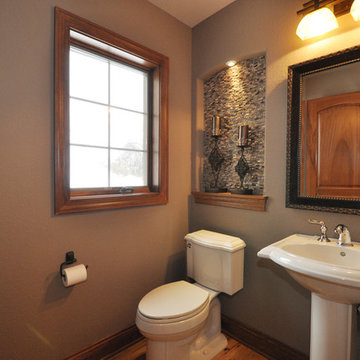
Detour Marketing, LLC
Стильный дизайн: маленький туалет в классическом стиле с раковиной с пьедесталом, раздельным унитазом, серой плиткой, стеклянной плиткой, бежевыми стенами и паркетным полом среднего тона для на участке и в саду - последний тренд
Стильный дизайн: маленький туалет в классическом стиле с раковиной с пьедесталом, раздельным унитазом, серой плиткой, стеклянной плиткой, бежевыми стенами и паркетным полом среднего тона для на участке и в саду - последний тренд

The homeowners sought to create a modest, modern, lakeside cottage, nestled into a narrow lot in Tonka Bay. The site inspired a modified shotgun-style floor plan, with rooms laid out in succession from front to back. Simple and authentic materials provide a soft and inviting palette for this modern home. Wood finishes in both warm and soft grey tones complement a combination of clean white walls, blue glass tiles, steel frames, and concrete surfaces. Sustainable strategies were incorporated to provide healthy living and a net-positive-energy-use home. Onsite geothermal, solar panels, battery storage, insulation systems, and triple-pane windows combine to provide independence from frequent power outages and supply excess power to the electrical grid.
Photos by Corey Gaffer
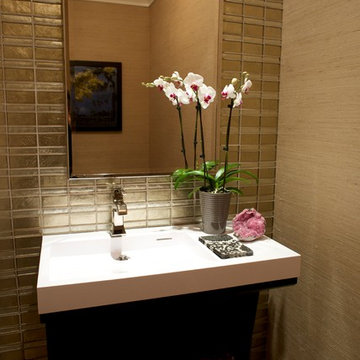
This small but elegant powder room combines a gold glass tile wall with a complimentary grass cloth. The custom contemporary vanity and sink has a polished nickel fixture as well as a mirror in the same finish.

This complete remodel was crafted after the mid century modern and was an inspiration to photograph. The use of brick work, cedar, glass and metal on the outside was well thought out as its transition from the great room out flowed to make the interior and exterior seem as one. The home was built by Classic Urban Homes and photography by Vernon Wentz of Ad Imagery.
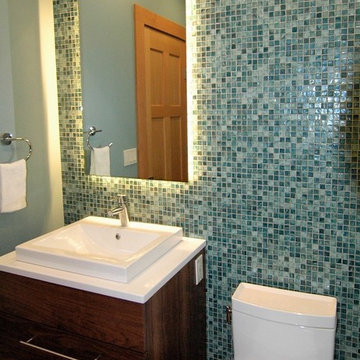
Свежая идея для дизайна: маленький туалет в стиле неоклассика (современная классика) с фасадами островного типа, темными деревянными фасадами, унитазом-моноблоком, синей плиткой, стеклянной плиткой, зелеными стенами, паркетным полом среднего тона, столешницей из искусственного кварца, настольной раковиной и коричневым полом для на участке и в саду - отличное фото интерьера
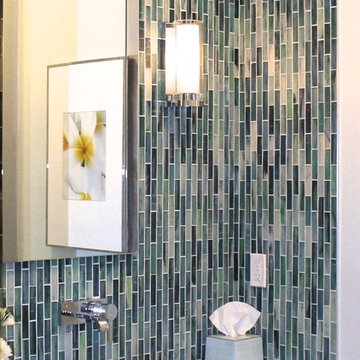
Свежая идея для дизайна: маленький туалет в современном стиле с настольной раковиной, темными деревянными фасадами, мраморной столешницей, раздельным унитазом, синей плиткой, стеклянной плиткой и синими стенами для на участке и в саду - отличное фото интерьера
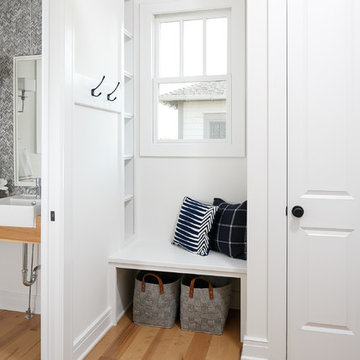
На фото: маленький туалет в стиле кантри с настольной раковиной, столешницей из дерева, белыми стенами, стеклянной плиткой, светлым паркетным полом, серой плиткой и коричневой столешницей для на участке и в саду с

Powder room. Photography by Ben Benschneider.
Идея дизайна: маленький туалет в стиле модернизм с монолитной раковиной, плоскими фасадами, темными деревянными фасадами, раздельным унитазом, черной плиткой, стеклянной плиткой, черными стенами, бетонным полом, столешницей из искусственного камня, бежевым полом и белой столешницей для на участке и в саду
Идея дизайна: маленький туалет в стиле модернизм с монолитной раковиной, плоскими фасадами, темными деревянными фасадами, раздельным унитазом, черной плиткой, стеклянной плиткой, черными стенами, бетонным полом, столешницей из искусственного камня, бежевым полом и белой столешницей для на участке и в саду
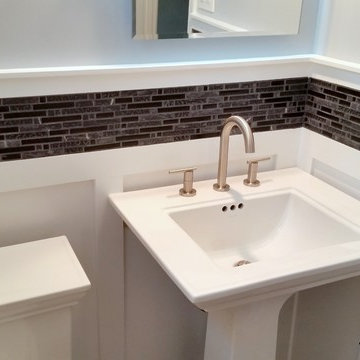
Источник вдохновения для домашнего уюта: маленький туалет в современном стиле с раковиной с пьедесталом, стеклянной плиткой, серыми стенами и полом из керамогранита для на участке и в саду
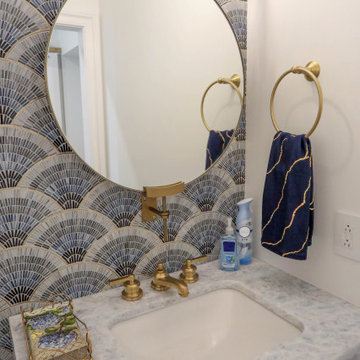
Powder bathroom featuring custom cabinetry and luxury fixtures.
Custom Cabinetry by Ayr Cabinet Co.; Lighting by Kendall Lighting Center; Tile by Halsey Tile Co. Plumbing Fixtures & Bath Hardware by Ferguson; Hardwood Flooring by Hoosier Hardwood Floors, LLC; Design by Nanci Wirt of N. Wirt Design & Gallery; Images by Marie Martin Kinney; General Contracting by Martin Bros. Contracting, Inc.
Products: Brown maple painted Kelly White. Artistic Tile Jazz Collection Fan Club Blue Ombre glass mosaic tile. Newport Brass plumbing fixtures and bathroom hardware in Satin Bronze. Kohler undermount bathroom sink and DXV toilet. Artistic Tile White Diamond quartzite countertop with leathered finish.
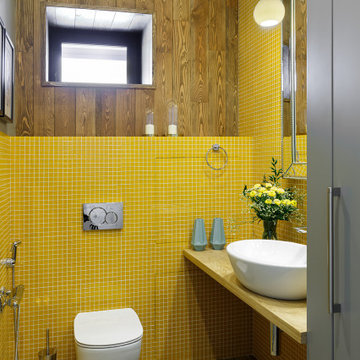
Пример оригинального дизайна: маленький туалет в современном стиле с инсталляцией, разноцветной плиткой, разноцветными стенами, полом из керамогранита, настольной раковиной, столешницей из дерева, коричневым полом, коричневой столешницей, акцентной стеной, стенами из вагонки и стеклянной плиткой для на участке и в саду

Michael Kaskel
На фото: маленький туалет в стиле неоклассика (современная классика) с фасадами островного типа, серыми фасадами, унитазом-моноблоком, разноцветной плиткой, стеклянной плиткой, синими стенами, паркетным полом среднего тона, врезной раковиной, столешницей из ламината и коричневым полом для на участке и в саду с
На фото: маленький туалет в стиле неоклассика (современная классика) с фасадами островного типа, серыми фасадами, унитазом-моноблоком, разноцветной плиткой, стеклянной плиткой, синими стенами, паркетным полом среднего тона, врезной раковиной, столешницей из ламината и коричневым полом для на участке и в саду с

Designer, Kapan Shipman, created two contemporary fireplaces and unique built-in displays in this historic Andersonville home. The living room cleverly uses the unique angled space to house a sleek stone and wood fireplace with built in shelving and wall-mounted tv. We also custom built a vertical built-in closet at the back entryway as a mini mudroom for extra storage at the door. In the open-concept dining room, a gorgeous white stone gas fireplace is the focal point with a built-in credenza buffet for the dining area. At the front entryway, Kapan designed one of our most unique built ins with floor-to-ceiling wood beams anchoring white pedestal boxes for display. Another beauty is the industrial chic stairwell combining steel wire and a dark reclaimed wood bannister.
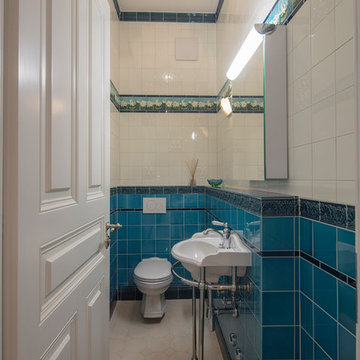
Идея дизайна: маленький туалет в классическом стиле с раздельным унитазом, синей плиткой, белой плиткой, стеклянной плиткой, полом из керамической плитки, подвесной раковиной, столешницей из искусственного камня и белым полом для на участке и в саду
Маленький туалет с стеклянной плиткой для на участке и в саду – фото дизайна интерьера
1