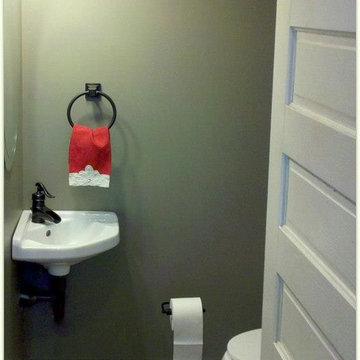Маленький туалет для на участке и в саду – фото дизайна интерьера
Сортировать:
Бюджет
Сортировать:Популярное за сегодня
141 - 160 из 20 037 фото
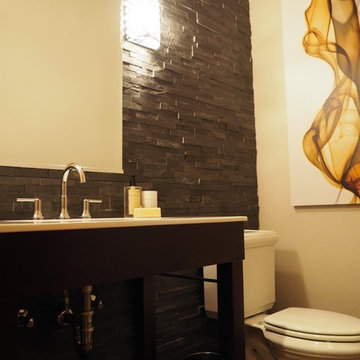
Awesome ledge stone wall to spice up this powder bath!
Three Week Kitchens
Источник вдохновения для домашнего уюта: маленький туалет в стиле модернизм с черной плиткой, каменной плиткой, врезной раковиной, столешницей из искусственного камня и раздельным унитазом для на участке и в саду
Источник вдохновения для домашнего уюта: маленький туалет в стиле модернизм с черной плиткой, каменной плиткой, врезной раковиной, столешницей из искусственного камня и раздельным унитазом для на участке и в саду

Alex Hayden
На фото: маленький туалет в классическом стиле с раковиной с пьедесталом и разноцветными стенами для на участке и в саду
На фото: маленький туалет в классическом стиле с раковиной с пьедесталом и разноцветными стенами для на участке и в саду

Interior Design, Interior Architecture, Custom Furniture Design, AV Design, Landscape Architecture, & Art Curation by Chango & Co.
Photography by Ball & Albanese

photography by Scott Benedict
На фото: маленький туалет в современном стиле с плоскими фасадами, настольной раковиной, мраморной столешницей, раздельным унитазом, черными стенами, полом из мозаичной плитки, серой плиткой, черной плиткой, мраморной плиткой, светлыми деревянными фасадами и серой столешницей для на участке и в саду
На фото: маленький туалет в современном стиле с плоскими фасадами, настольной раковиной, мраморной столешницей, раздельным унитазом, черными стенами, полом из мозаичной плитки, серой плиткой, черной плиткой, мраморной плиткой, светлыми деревянными фасадами и серой столешницей для на участке и в саду

A modern contemporary powder room with travertine tile floor, pencil tile backsplash, hammered finish stainless steel designer vessel sink & matching faucet, large rectangular vanity mirror, modern wall sconces and light fixture, crown moulding, oil rubbed bronze door handles and heavy bathroom trim.
Custom Home Builder and General Contractor for this Home:
Leinster Construction, Inc., Chicago, IL
www.leinsterconstruction.com
Miller + Miller Architectural Photography
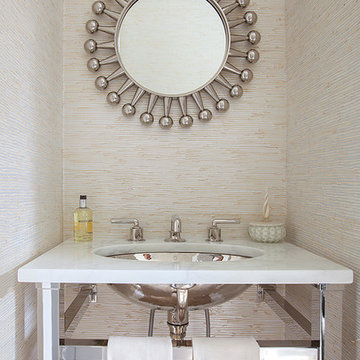
Interiors by Morris & Woodhouse Interiors LLC, Architecture by ARCHONSTRUCT LLC
© Robert Granoff
Источник вдохновения для домашнего уюта: маленький туалет в современном стиле с врезной раковиной, мраморной столешницей, бежевыми стенами и белой столешницей для на участке и в саду
Источник вдохновения для домашнего уюта: маленький туалет в современном стиле с врезной раковиной, мраморной столешницей, бежевыми стенами и белой столешницей для на участке и в саду
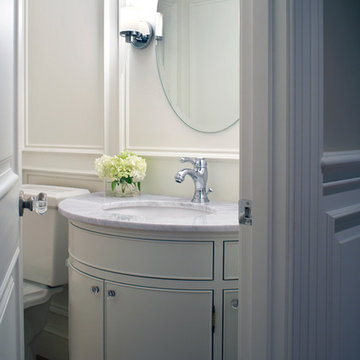
A paneled lav tucked under the main staiirway features a custom white round front vanity sink base .
Пример оригинального дизайна: маленький туалет в классическом стиле с врезной раковиной, фасадами островного типа, мраморной столешницей, раздельным унитазом, белыми стенами, паркетным полом среднего тона и серыми фасадами для на участке и в саду
Пример оригинального дизайна: маленький туалет в классическом стиле с врезной раковиной, фасадами островного типа, мраморной столешницей, раздельным унитазом, белыми стенами, паркетным полом среднего тона и серыми фасадами для на участке и в саду
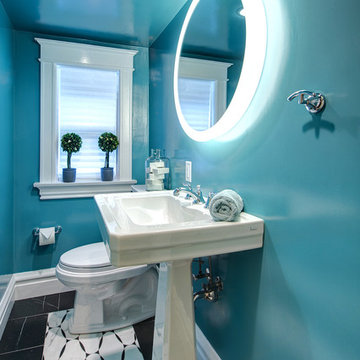
The back lit Electric mirror illuminates the high gloss blue walls, lending a touch of Deco. The custom marble mosaic beautifully defines the floor space. The Porcher pedestal lavatory reflects the age of the home and stays true to it's original architectural features.
Matthew Harrer Photography

Clean lines in this traditional Mt. Pleasant bath remodel.
Идея дизайна: маленький туалет в викторианском стиле с подвесной раковиной, раздельным унитазом, черно-белой плиткой, серой плиткой, белыми стенами, мраморным полом и мраморной плиткой для на участке и в саду
Идея дизайна: маленький туалет в викторианском стиле с подвесной раковиной, раздельным унитазом, черно-белой плиткой, серой плиткой, белыми стенами, мраморным полом и мраморной плиткой для на участке и в саду
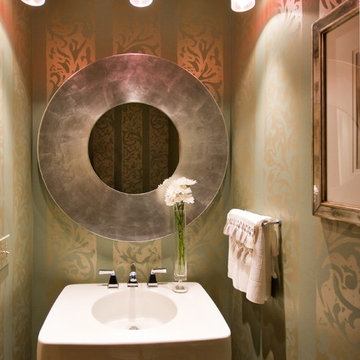
An interesting combination of contemporary fixtures and traditional Damask metallic wall paper turn this small Powder Room into a unexpected surprise.

Guest shower room and cloakroom, with seating bench, wardrobe and storage baskets leading onto a guest shower room.
Matchstick wall tiles and black and white encaustic floor tiles, brushed nickel brassware throughout

The dark tone of the shiplap walls in this powder room, are offset by light oak flooring and white vanity. The space is accented with brass plumbing fixtures, hardware, mirror and sconces.

Lisa Lodwig
Пример оригинального дизайна: маленький туалет в скандинавском стиле с раздельным унитазом, паркетным полом среднего тона, подвесной раковиной, коричневым полом и разноцветными стенами для на участке и в саду
Пример оригинального дизайна: маленький туалет в скандинавском стиле с раздельным унитазом, паркетным полом среднего тона, подвесной раковиной, коричневым полом и разноцветными стенами для на участке и в саду

The transitional style of the interior of this remodeled shingle style home in Connecticut hits all of the right buttons for todays busy family. The sleek white and gray kitchen is the centerpiece of The open concept great room which is the perfect size for large family gatherings, but just cozy enough for a family of four to enjoy every day. The kids have their own space in addition to their small but adequate bedrooms whch have been upgraded with built ins for additional storage. The master suite is luxurious with its marble bath and vaulted ceiling with a sparkling modern light fixture and its in its own wing for additional privacy. There are 2 and a half baths in addition to the master bath, and an exercise room and family room in the finished walk out lower level.

Свежая идея для дизайна: маленький туалет в морском стиле с плоскими фасадами, фасадами цвета дерева среднего тона, врезной раковиной, столешницей из кварцита, белой столешницей и напольной тумбой для на участке и в саду - отличное фото интерьера
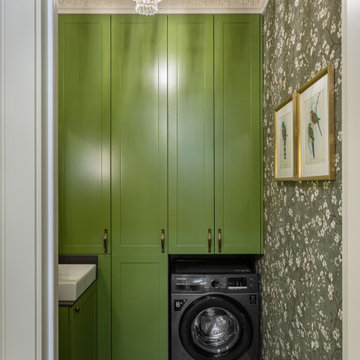
На фото: маленький туалет в классическом стиле с фасадами с выступающей филенкой, зелеными фасадами, инсталляцией, полом из керамической плитки, накладной раковиной, столешницей из искусственного камня, разноцветным полом, серой столешницей и встроенной тумбой для на участке и в саду

Il progetto di affitto a breve termine di un appartamento commerciale di lusso. Cosa è stato fatto: Un progetto completo per la ricostruzione dei locali. L'edificio contiene 13 appartamenti simili. Lo spazio di un ex edificio per uffici a Milano è stato completamente riorganizzato. L'altezza del soffitto ha permesso di progettare una camera da letto con la zona TV e uno spogliatoio al livello inferiore, dove si accede da una scala graziosa. Il piano terra ha un ingresso, un ampio soggiorno, cucina e bagno. Anche la facciata dell'edificio è stata ridisegnata. Il progetto è concepito in uno stile moderno di lusso.

This master bathroom in Westford, MA is a modern dream. Equipped with Kohler memoirs fixtures in brushed nickel, a large minimal frame mirror, double square sinks, a Toto bidet toilet and a calming color palette. The Ranier Quartz countertop and white vanity brings brightness to the room while the dark floor grounds the space. What a beautiful space to unwind.

Questo è un bagno più romantico, abbiamo recuperato un marmo presente già nella storica abitazione di famiglia per far rivivere il ricordo del passato nel presente e nel fututo, rendendo il tutto più contemporaneo con mobili su misura realizzati in falegnameria
Маленький туалет для на участке и в саду – фото дизайна интерьера
8
