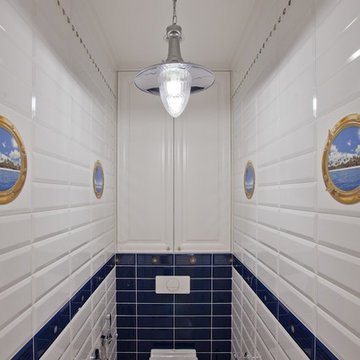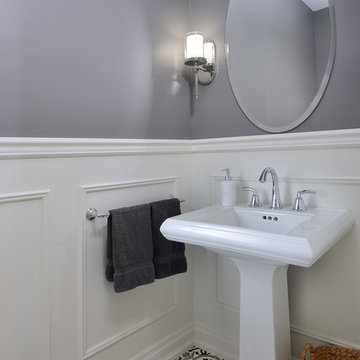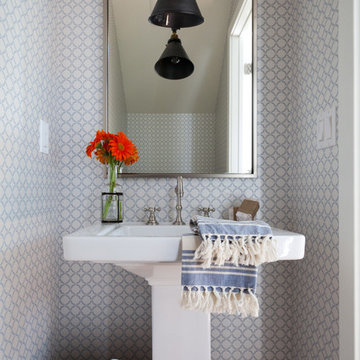Маленький серый туалет для на участке и в саду – фото дизайна интерьера
Сортировать:
Бюджет
Сортировать:Популярное за сегодня
1 - 20 из 1 964 фото
1 из 3

Kate & Keith Photography
Пример оригинального дизайна: маленький туалет в классическом стиле с серыми фасадами, разноцветными стенами, паркетным полом среднего тона, врезной раковиной, раздельным унитазом и фасадами с утопленной филенкой для на участке и в саду
Пример оригинального дизайна: маленький туалет в классическом стиле с серыми фасадами, разноцветными стенами, паркетным полом среднего тона, врезной раковиной, раздельным унитазом и фасадами с утопленной филенкой для на участке и в саду

A full home remodel of this historic residence.
На фото: маленький туалет в классическом стиле с врезной раковиной, столешницей из кварцита, белой столешницей, фасадами островного типа, фасадами цвета дерева среднего тона, разноцветными стенами и разноцветным полом для на участке и в саду
На фото: маленький туалет в классическом стиле с врезной раковиной, столешницей из кварцита, белой столешницей, фасадами островного типа, фасадами цвета дерева среднего тона, разноцветными стенами и разноцветным полом для на участке и в саду

The powder room, nestled just off the main foyer, beckons with its timeless allure and inviting ambiance. As you enter, your gaze is immediately drawn to the focal point of the space: a meticulously crafted flat-cut white oak vanity. The vanity, handcrafted with care, exudes a rustic yet refined charm, its smooth surface showcasing the natural grain and texture of the wood.
The warm tones of the oak complement the soft, neutral palette of the room, creating a harmonious balance between traditional and contemporary aesthetics. The vanity features clean lines and subtle detailing, adding a touch of sophistication to the space.

Patterned seagrass wallpaper was combined with muted green paint and reeded glass wall lights in this restful downstairs cloakroom
Идея дизайна: маленький туалет в современном стиле с подвесной раковиной, синим полом и зелеными стенами для на участке и в саду
Идея дизайна: маленький туалет в современном стиле с подвесной раковиной, синим полом и зелеными стенами для на участке и в саду

Bold wallpaper taken from a 1918 watercolour adds colour & charm. Panelling brings depth & warmth. Vintage and contemporary are brought together in a beautifully effortless way

Aseo para la habitación principal, un espacio "pequeño" adaptado ahora con un acabado más moderno y piezas sanitarias nuevas. Colores tierra que añaden calidez y la transición entre el cuarto , vestidor y habitación

Beautiful Aranami wallpaper from Farrow & Ball, in navy blue
Стильный дизайн: маленький туалет в современном стиле с плоскими фасадами, белыми фасадами, инсталляцией, синими стенами, полом из ламината, подвесной раковиной, столешницей из плитки, белым полом, бежевой столешницей, напольной тумбой и обоями на стенах для на участке и в саду - последний тренд
Стильный дизайн: маленький туалет в современном стиле с плоскими фасадами, белыми фасадами, инсталляцией, синими стенами, полом из ламината, подвесной раковиной, столешницей из плитки, белым полом, бежевой столешницей, напольной тумбой и обоями на стенах для на участке и в саду - последний тренд

The powder with its dark blue walls and glass vessel sink perfectly reinforce the feeling of the beach and water.
It's also a perfect backdrop for future artwork.

Стильный дизайн: маленький туалет в современном стиле с открытыми фасадами, серыми фасадами, унитазом-моноблоком, серыми стенами, бетонным полом, настольной раковиной, столешницей из искусственного кварца, серым полом, серой столешницей и подвесной тумбой для на участке и в саду - последний тренд

A family friendly powder room renovation in a lake front home with a farmhouse vibe and easy to maintain finishes.
На фото: маленький туалет в стиле кантри с белыми фасадами, напольной тумбой, серыми стенами, полом из керамической плитки, стенами из вагонки и раковиной с пьедесталом для на участке и в саду с
На фото: маленький туалет в стиле кантри с белыми фасадами, напольной тумбой, серыми стенами, полом из керамической плитки, стенами из вагонки и раковиной с пьедесталом для на участке и в саду с

The ground floor in this terraced house had a poor flow and a badly positioned kitchen with limited worktop space.
By moving the kitchen to the longer wall on the opposite side of the room, space was gained for a good size and practical kitchen, a dining zone and a nook for the children’s arts & crafts. This tactical plan provided this family more space within the existing footprint and also permitted the installation of the understairs toilet the family was missing.
The new handleless kitchen has two contrasting tones, navy and white. The navy units create a frame surrounding the white units to achieve the visual effect of a smaller kitchen, whilst offering plenty of storage up to ceiling height. The work surface has been improved with a longer worktop over the base units and an island finished in calacutta quartz. The full-height units are very functional housing at one end of the kitchen an integrated washing machine, a vented tumble dryer, the boiler and a double oven; and at the other end a practical pull-out larder. A new modern LED pendant light illuminates the island and there is also under-cabinet and plinth lighting. Every inch of space of this modern kitchen was carefully planned.
To improve the flood of natural light, a larger skylight was installed. The original wooden exterior doors were replaced for aluminium double glazed bifold doors opening up the space and benefiting the family with outside/inside living.
The living room was newly decorated in different tones of grey to highlight the chimney breast, which has become a feature in the room.
To keep the living room private, new wooden sliding doors were fitted giving the family the flexibility of opening the space when necessary.
The newly fitted beautiful solid oak hardwood floor offers warmth and unifies the whole renovated ground floor space.
The first floor bathroom and the shower room in the loft were also renovated, including underfloor heating.
Portal Property Services managed the whole renovation project, including the design and installation of the kitchen, toilet and bathrooms.

This pretty powder bath is part of a whole house design and renovation by Haven Design and Construction. The herringbone marble flooring provides a subtle pattern that reflects the gray and white color scheme of this elegant powder bath. A soft gray wallpaper with beaded octagon geometric design provides sophistication to the tiny jewelbox powder room, while the gold and glass chandelier adds drama. The furniture detailing of the custom vanity cabinet adds further detail. This powder bath is sure to impress guests.

Идея дизайна: маленький туалет в стиле кантри с раздельным унитазом, разноцветными стенами, паркетным полом среднего тона, раковиной с пьедесталом и коричневым полом для на участке и в саду

Lisa Lodwig
Пример оригинального дизайна: маленький туалет в скандинавском стиле с раздельным унитазом, паркетным полом среднего тона, подвесной раковиной, коричневым полом и разноцветными стенами для на участке и в саду
Пример оригинального дизайна: маленький туалет в скандинавском стиле с раздельным унитазом, паркетным полом среднего тона, подвесной раковиной, коричневым полом и разноцветными стенами для на участке и в саду

На фото: маленький туалет в стиле неоклассика (современная классика) с фасадами островного типа, черными фасадами, серыми стенами, паркетным полом среднего тона, врезной раковиной, мраморной столешницей, коричневым полом и серой столешницей для на участке и в саду

Свежая идея для дизайна: маленький туалет в морском стиле с инсталляцией, синей плиткой, белой плиткой, керамической плиткой, полом из керамической плитки и белым полом для на участке и в саду - отличное фото интерьера

Источник вдохновения для домашнего уюта: маленький туалет в классическом стиле с серыми стенами, бетонным полом, раковиной с пьедесталом и разноцветным полом для на участке и в саду

Ken Vaughan - Vaughan Creative Media
Пример оригинального дизайна: маленький туалет в стиле кантри с врезной раковиной, белыми фасадами, мраморной столешницей, раздельным унитазом, серыми стенами, мраморным полом, фасадами с утопленной филенкой, серым полом, белой столешницей и белой плиткой для на участке и в саду
Пример оригинального дизайна: маленький туалет в стиле кантри с врезной раковиной, белыми фасадами, мраморной столешницей, раздельным унитазом, серыми стенами, мраморным полом, фасадами с утопленной филенкой, серым полом, белой столешницей и белой плиткой для на участке и в саду

Идея дизайна: маленький туалет в морском стиле с раковиной с пьедесталом и разноцветными стенами для на участке и в саду

Alex Hayden
На фото: маленький туалет в классическом стиле с раковиной с пьедесталом и разноцветными стенами для на участке и в саду
На фото: маленький туалет в классическом стиле с раковиной с пьедесталом и разноцветными стенами для на участке и в саду
Маленький серый туалет для на участке и в саду – фото дизайна интерьера
1