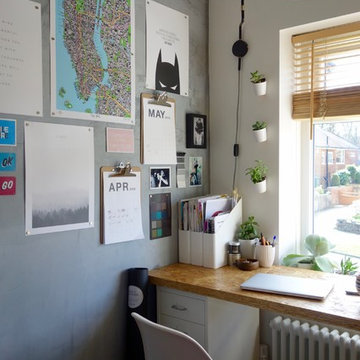Маленький серый кабинет для на участке и в саду – фото дизайна интерьера
Сортировать:
Бюджет
Сортировать:Популярное за сегодня
1 - 20 из 1 326 фото

Стул Callgaris, встроенная мебель - столярное производство.
На фото: маленькое рабочее место в современном стиле с серыми стенами, темным паркетным полом, фасадом камина из плитки, встроенным рабочим столом и коричневым полом для на участке и в саду с
На фото: маленькое рабочее место в современном стиле с серыми стенами, темным паркетным полом, фасадом камина из плитки, встроенным рабочим столом и коричневым полом для на участке и в саду с

Mid-Century update to a home located in NW Portland. The project included a new kitchen with skylights, multi-slide wall doors on both sides of the home, kitchen gathering desk, children's playroom, and opening up living room and dining room ceiling to dramatic vaulted ceilings. The project team included Risa Boyer Architecture. Photos: Josh Partee

JT Design Specification | Overview
Key Design: JT Original in Veneer
Cladding: American black walnut [custom-veneered]
Handle / Substrate: American black walnut [solid timber]
Fascia: American black walnut
Worktops: JT Corian® Shell [Pearl Grey Corian®]
Appliances & Fitments: Gaggenau Full Surface Induction Hob, Vario 200 Series Steamer, EB388 Wide Oven, Fridge & Freezer, Miele Dishwasher & Wine Cooler, Westin Stratus Compact Ceiling Extractor, Dornbracht Tara Classic Taps
Photography by Alexandria Hall
Private client
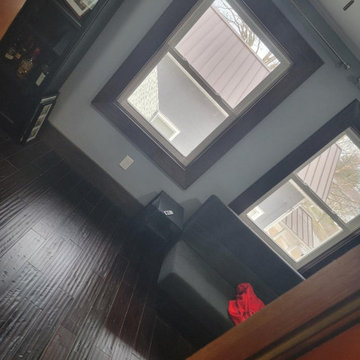
Dormer addition for new home office
На фото: маленький кабинет в викторианском стиле с темным паркетным полом и коричневым полом для на участке и в саду
На фото: маленький кабинет в викторианском стиле с темным паркетным полом и коричневым полом для на участке и в саду

Our clients wanted a built in office space connected to their living room. We loved how this turned out and how well it fit in with the floor plan.
На фото: маленькое рабочее место в стиле неоклассика (современная классика) с белыми стенами, паркетным полом среднего тона, встроенным рабочим столом, коричневым полом и обоями на стенах для на участке и в саду с
На фото: маленькое рабочее место в стиле неоклассика (современная классика) с белыми стенами, паркетным полом среднего тона, встроенным рабочим столом, коричневым полом и обоями на стенах для на участке и в саду с
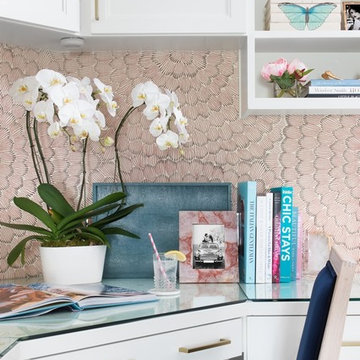
На фото: маленькое рабочее место в стиле неоклассика (современная классика) с встроенным рабочим столом и разноцветными стенами для на участке и в саду

A home office off the kitchen can be concealed with a pocket door. Gray-painted maple Wood-Mode cabinetry complements the kitchen finishes but makes the space unique.
**Project Overview**
A small, quiet, efficient office space for one that is perfect for sorting mail and paying bills. Though small it has a great deal of natural light and views out the front of the house of the lush landscaping and wildlife. A pocket door makes the office disappear when it's time to entertain.
**What Makes This Project Unique?**
Small yet incredibly functional, this desk space is a comfortable, quiet place to catch up on home management tasks. Filled with natural light and offering a view of lush landscaping, the compact space is light and airy. To keep it from feeling cramped or crowded, we complemented warm gray-painted maple cabinetry with light countertops and tile. Taller ceilings allow ample storage, including full-height open storage, to manage all of the papers, files and extras that find their way into the home.
**Design Challenges**
While the office was intentionally designed into a tiny nook off the kitchen and pantry, we didn't want it to feel small for the people using it. By keeping the color palette light, taking cabinetry to the ceiling, incorporating open storage and maximizing natural light, the space feels cozy, and larger than it actually is.
Photo by MIke Kaskel.
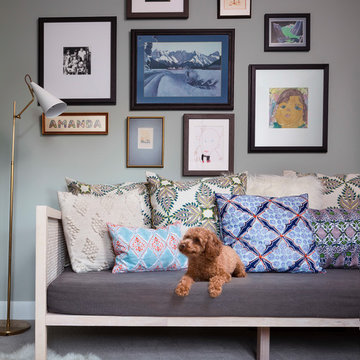
A cozy corner in a home office, Photo by Susie Brenner Photography
Источник вдохновения для домашнего уюта: маленькое рабочее место в стиле фьюжн с ковровым покрытием, серым полом и серыми стенами без камина для на участке и в саду
Источник вдохновения для домашнего уюта: маленькое рабочее место в стиле фьюжн с ковровым покрытием, серым полом и серыми стенами без камина для на участке и в саду
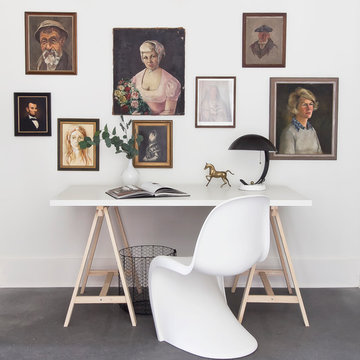
Jennifer Kesler
Пример оригинального дизайна: маленький кабинет в скандинавском стиле с белыми стенами, бетонным полом и отдельно стоящим рабочим столом без камина для на участке и в саду
Пример оригинального дизайна: маленький кабинет в скандинавском стиле с белыми стенами, бетонным полом и отдельно стоящим рабочим столом без камина для на участке и в саду
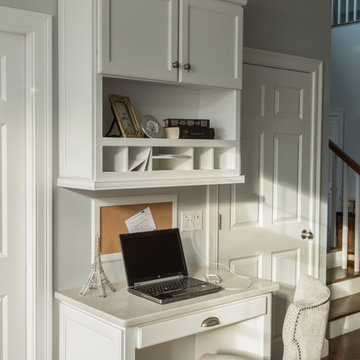
This small desk/office area was planned to be part of the kitchen space for the homeowner who works from home.
Photography by: Kyle J Caldwell
Идея дизайна: маленький кабинет в стиле неоклассика (современная классика) с серыми стенами, темным паркетным полом и встроенным рабочим столом для на участке и в саду
Идея дизайна: маленький кабинет в стиле неоклассика (современная классика) с серыми стенами, темным паркетным полом и встроенным рабочим столом для на участке и в саду

На фото: маленькое рабочее место в стиле неоклассика (современная классика) с серыми стенами, ковровым покрытием и отдельно стоящим рабочим столом для на участке и в саду
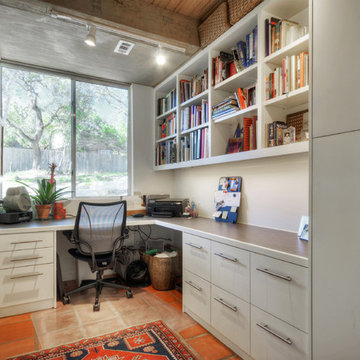
На фото: маленькое рабочее место в современном стиле с белыми стенами, встроенным рабочим столом и полом из терракотовой плитки без камина для на участке и в саду
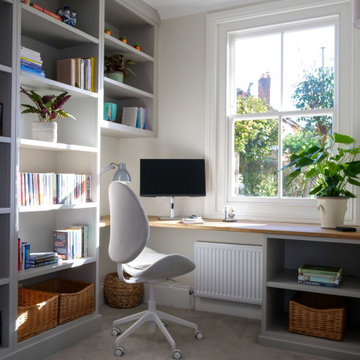
This office space needed to work for the whole family who were either working from home or studying, so colours and design were kept fresh and neutral. With natural light, its view of the courtyard and birds tweeting in the trees, the window became the focal point for the room.
The clients had lots of books to house so we wrapped shelving from floor to ceiling up as far as the chimney breast for a natural break, and built the desk into the corner overlooking the courtyard.
Creating bespoke furniture for this room was a must, allowing us to use the whole space, and make the room feel taller and more spacious.
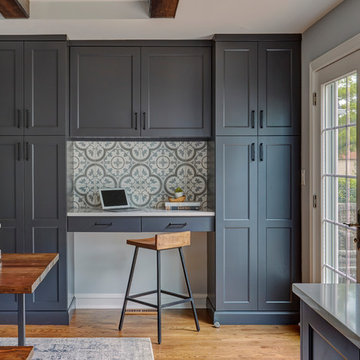
Источник вдохновения для домашнего уюта: маленький кабинет в стиле неоклассика (современная классика) с паркетным полом среднего тона и встроенным рабочим столом для на участке и в саду
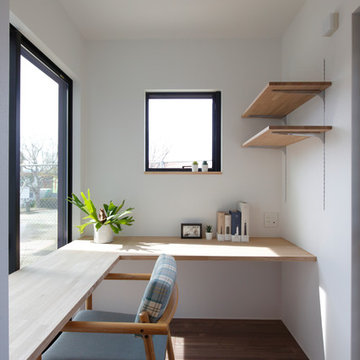
На фото: маленький кабинет в стиле модернизм с белыми стенами, темным паркетным полом, встроенным рабочим столом и коричневым полом для на участке и в саду
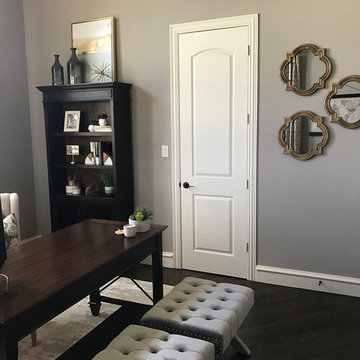
Beautiful transitional home office with custom curtain panels, new furniture, paint, rug, and accessories.
Свежая идея для дизайна: маленькое рабочее место в стиле неоклассика (современная классика) с серыми стенами, темным паркетным полом, отдельно стоящим рабочим столом и коричневым полом для на участке и в саду - отличное фото интерьера
Свежая идея для дизайна: маленькое рабочее место в стиле неоклассика (современная классика) с серыми стенами, темным паркетным полом, отдельно стоящим рабочим столом и коричневым полом для на участке и в саду - отличное фото интерьера
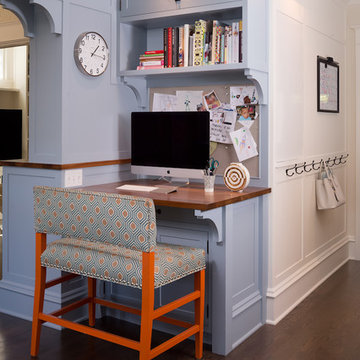
Adjacent to the kitchen, we designed a homework station to seat two for this family with two school-aged children.
На фото: маленькое рабочее место в стиле неоклассика (современная классика) с синими стенами, темным паркетным полом, встроенным рабочим столом и коричневым полом без камина для на участке и в саду
На фото: маленькое рабочее место в стиле неоклассика (современная классика) с синими стенами, темным паркетным полом, встроенным рабочим столом и коричневым полом без камина для на участке и в саду
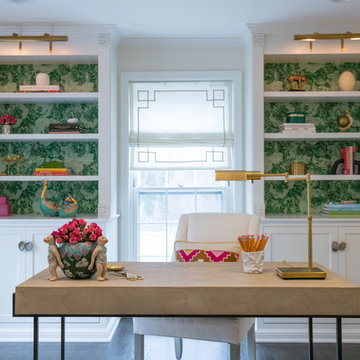
Suzy Gorman
Идея дизайна: маленький кабинет в стиле неоклассика (современная классика) с белыми стенами, темным паркетным полом и отдельно стоящим рабочим столом без камина для на участке и в саду
Идея дизайна: маленький кабинет в стиле неоклассика (современная классика) с белыми стенами, темным паркетным полом и отдельно стоящим рабочим столом без камина для на участке и в саду
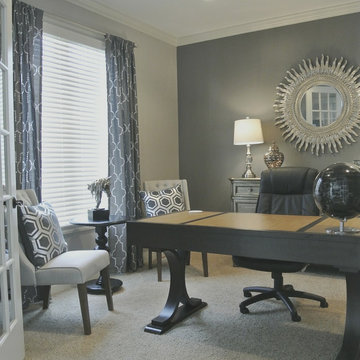
Идея дизайна: маленькое рабочее место в стиле неоклассика (современная классика) с серыми стенами, ковровым покрытием и отдельно стоящим рабочим столом для на участке и в саду
Маленький серый кабинет для на участке и в саду – фото дизайна интерьера
1
