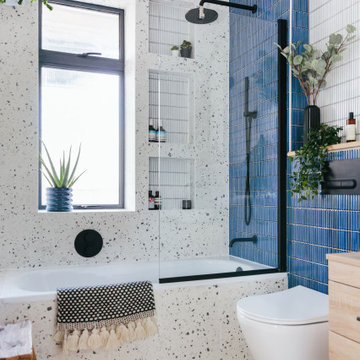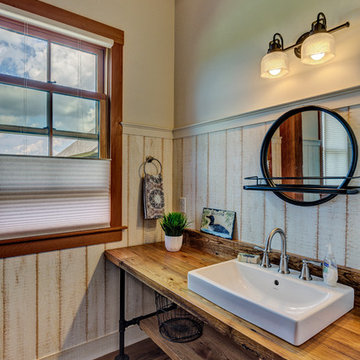Маленький санузел с столешницей из дерева для на участке и в саду – фото дизайна интерьера
Сортировать:
Бюджет
Сортировать:Популярное за сегодня
1 - 20 из 7 576 фото
1 из 3

В ванной комнате выбрали плитку в форме сот, швы сделали контрастными. Единственной цветной деталью стала деревянная столешница под раковиной, для прочности ее покрыли 5 слоями лака. В душевой кабине, учитывая отсутствие ванной, мы постарались создать максимальный комфорт: встроенная акустика, гидромассажные форсунки и сиденье для отдыха. Молдинги на стенах кажутся такими же, как и в комнатах - но здесь они изготовлены из акрилового камня.

Пример оригинального дизайна: маленький туалет в стиле неоклассика (современная классика) с темными деревянными фасадами, паркетным полом среднего тона, консольной раковиной, столешницей из дерева, коричневым полом, встроенной тумбой и обоями на стенах для на участке и в саду

Graham Gaunt
На фото: маленькая ванная комната в современном стиле с открытыми фасадами, серой плиткой, серыми стенами, настольной раковиной, столешницей из дерева, разноцветным полом, открытым душем, коричневой столешницей, открытым душем, полом из галечной плитки и душевой кабиной для на участке и в саду с
На фото: маленькая ванная комната в современном стиле с открытыми фасадами, серой плиткой, серыми стенами, настольной раковиной, столешницей из дерева, разноцветным полом, открытым душем, коричневой столешницей, открытым душем, полом из галечной плитки и душевой кабиной для на участке и в саду с

Photographed by Tom Roe
Пример оригинального дизайна: маленькая ванная комната в современном стиле с подвесной раковиной, столешницей из дерева, отдельно стоящей ванной, открытым душем, открытым душем, коричневой столешницей, белыми стенами и душевой кабиной для на участке и в саду
Пример оригинального дизайна: маленькая ванная комната в современном стиле с подвесной раковиной, столешницей из дерева, отдельно стоящей ванной, открытым душем, открытым душем, коричневой столешницей, белыми стенами и душевой кабиной для на участке и в саду

Here are a couple of examples of bathrooms at this project, which have a 'traditional' aesthetic. All tiling and panelling has been very carefully set-out so as to minimise cut joints.
Built-in storage and niches have been introduced, where appropriate, to provide discreet storage and additional interest.
Photographer: Nick Smith

Dettaglio del bagno
Стильный дизайн: маленькая ванная комната в современном стиле с фасадами с выступающей филенкой, фиолетовыми фасадами, душем в нише, инсталляцией, зеленой плиткой, керамогранитной плиткой, серыми стенами, паркетным полом среднего тона, душевой кабиной, настольной раковиной, столешницей из дерева, душем с распашными дверями, розовой столешницей, тумбой под одну раковину и подвесной тумбой для на участке и в саду - последний тренд
Стильный дизайн: маленькая ванная комната в современном стиле с фасадами с выступающей филенкой, фиолетовыми фасадами, душем в нише, инсталляцией, зеленой плиткой, керамогранитной плиткой, серыми стенами, паркетным полом среднего тона, душевой кабиной, настольной раковиной, столешницей из дерева, душем с распашными дверями, розовой столешницей, тумбой под одну раковину и подвесной тумбой для на участке и в саду - последний тренд

Weather House is a bespoke home for a young, nature-loving family on a quintessentially compact Northcote block.
Our clients Claire and Brent cherished the character of their century-old worker's cottage but required more considered space and flexibility in their home. Claire and Brent are camping enthusiasts, and in response their house is a love letter to the outdoors: a rich, durable environment infused with the grounded ambience of being in nature.
From the street, the dark cladding of the sensitive rear extension echoes the existing cottage!s roofline, becoming a subtle shadow of the original house in both form and tone. As you move through the home, the double-height extension invites the climate and native landscaping inside at every turn. The light-bathed lounge, dining room and kitchen are anchored around, and seamlessly connected to, a versatile outdoor living area. A double-sided fireplace embedded into the house’s rear wall brings warmth and ambience to the lounge, and inspires a campfire atmosphere in the back yard.
Championing tactility and durability, the material palette features polished concrete floors, blackbutt timber joinery and concrete brick walls. Peach and sage tones are employed as accents throughout the lower level, and amplified upstairs where sage forms the tonal base for the moody main bedroom. An adjacent private deck creates an additional tether to the outdoors, and houses planters and trellises that will decorate the home’s exterior with greenery.
From the tactile and textured finishes of the interior to the surrounding Australian native garden that you just want to touch, the house encapsulates the feeling of being part of the outdoors; like Claire and Brent are camping at home. It is a tribute to Mother Nature, Weather House’s muse.

Bespoke shower wall tile design, made from off cuts of the larger wall tiles.
And some Stylish shower shelf additions. Refillable bottles.
На фото: маленькая главная ванная комната в современном стиле с плоскими фасадами, коричневыми фасадами, открытым душем, унитазом-моноблоком, бежевой плиткой, керамической плиткой, бежевыми стенами, полом из винила, настольной раковиной, столешницей из дерева, бежевым полом, душем с распашными дверями, тумбой под одну раковину и подвесной тумбой для на участке и в саду
На фото: маленькая главная ванная комната в современном стиле с плоскими фасадами, коричневыми фасадами, открытым душем, унитазом-моноблоком, бежевой плиткой, керамической плиткой, бежевыми стенами, полом из винила, настольной раковиной, столешницей из дерева, бежевым полом, душем с распашными дверями, тумбой под одну раковину и подвесной тумбой для на участке и в саду

Adjacent to the spectacular soaking tub is the custom-designed glass shower enclosure, framed by smoke-colored wall and floor tile. Oak flooring and cabinetry blend easily with the teak ceiling soffit details. Architecture and interior design by Pierre Hoppenot, Studio PHH Architects.

A rich grasscloth wallpaper paired with a sleek, Spanish tile perfectly compliments this beautiful, talavera sink.
Свежая идея для дизайна: маленький туалет в средиземноморском стиле с белой плиткой, керамической плиткой, синими стенами, полом из терракотовой плитки, настольной раковиной, столешницей из дерева, коричневым полом, коричневой столешницей, подвесной тумбой и обоями на стенах для на участке и в саду - отличное фото интерьера
Свежая идея для дизайна: маленький туалет в средиземноморском стиле с белой плиткой, керамической плиткой, синими стенами, полом из терракотовой плитки, настольной раковиной, столешницей из дерева, коричневым полом, коричневой столешницей, подвесной тумбой и обоями на стенах для на участке и в саду - отличное фото интерьера

Стильный дизайн: маленькая детская ванная комната в современном стиле с светлыми деревянными фасадами, накладной ванной, душем над ванной, синей плиткой, керамогранитной плиткой, столешницей из дерева, тумбой под одну раковину и подвесной тумбой для на участке и в саду - последний тренд

Nel bagno di Casa DM abbiamo giocato con il colore e con i materiali, scegliendo la bellissima carta da parati Mediterranea di Fornasetti.
Progetto: MID | architettura
Photo by: Roy Bisschops

The clients wanted a clean uncluttered design for their bathrooms. They felt overwhelmed by choice in this area and asked for help to pull their thoughts and ideas into a cohesive design that they loved. This is their ensuite.

Bel Air - Serene Elegance. This collection was designed with cool tones and spa-like qualities to create a space that is timeless and forever elegant.

Свежая идея для дизайна: маленькая ванная комната в стиле неоклассика (современная классика) с открытым душем, инсталляцией, белой плиткой, удлиненной плиткой, душевой кабиной, накладной раковиной, столешницей из дерева, тумбой под одну раковину, подвесной тумбой и кессонным потолком для на участке и в саду - отличное фото интерьера

На фото: маленькая ванная комната в скандинавском стиле с душем в нише, серой плиткой, керамической плиткой, серыми стенами, полом из керамогранита, душевой кабиной, настольной раковиной, столешницей из дерева, серым полом, шторкой для ванной, коричневой столешницей, тумбой под одну раковину, напольной тумбой, плоскими фасадами и темными деревянными фасадами для на участке и в саду с

La salle de bain est compact et privilégie la chaleur et l'intimité. Le meuble de salle de bain est réalisé dans un bois de noyer massif.
На фото: маленькая главная ванная комната в современном стиле с душем в нише, белой плиткой, керамической плиткой, столешницей из дерева, душем с раздвижными дверями, нишей, тумбой под одну раковину, подвесной тумбой, плоскими фасадами, темными деревянными фасадами, оранжевыми стенами, настольной раковиной и коричневой столешницей для на участке и в саду
На фото: маленькая главная ванная комната в современном стиле с душем в нише, белой плиткой, керамической плиткой, столешницей из дерева, душем с раздвижными дверями, нишей, тумбой под одну раковину, подвесной тумбой, плоскими фасадами, темными деревянными фасадами, оранжевыми стенами, настольной раковиной и коричневой столешницей для на участке и в саду

Il bagno crea una continuazione materica con il resto della casa.
Si è optato per utilizzare gli stessi materiali per il mobile del lavabo e per la colonna laterale. Il dettaglio principale è stato quello di piegare a 45° il bordo del mobile per creare una gola di apertura dei cassetti ed un vano a giorno nella parte bassa. Il lavabo di Duravit va in appoggio ed è contrastato dalle rubinetterie nere Gun di Jacuzzi.
Le pareti sono rivestite di Biscuits, le piastrelle di 41zero42.

- Custom mid-century modern furniture vanity
- European-design patchwork shower tile
- Modern-style toilet
- Porcelain 12 x 24 field tile
- Modern 3/8" heavy glass sliding shower door
- Modern multi-function shower panel

Идея дизайна: маленькая ванная комната в стиле кантри с открытыми фасадами, серыми стенами, темным паркетным полом, настольной раковиной, столешницей из дерева, коричневым полом и коричневой столешницей для на участке и в саду
Маленький санузел с столешницей из дерева для на участке и в саду – фото дизайна интерьера
1

