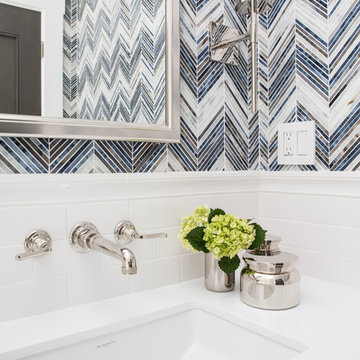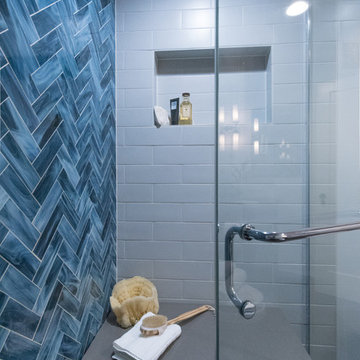Маленький санузел с стеклянной плиткой для на участке и в саду – фото дизайна интерьера
Сортировать:
Бюджет
Сортировать:Популярное за сегодня
1 - 20 из 2 884 фото
1 из 3

Our clients wanted to add on to their 1950's ranch house, but weren't sure whether to go up or out. We convinced them to go out, adding a Primary Suite addition with bathroom, walk-in closet, and spacious Bedroom with vaulted ceiling. To connect the addition with the main house, we provided plenty of light and a built-in bookshelf with detailed pendant at the end of the hall. The clients' style was decidedly peaceful, so we created a wet-room with green glass tile, a door to a small private garden, and a large fir slider door from the bedroom to a spacious deck. We also used Yakisugi siding on the exterior, adding depth and warmth to the addition. Our clients love using the tub while looking out on their private paradise!

Rachel Reed Photography
На фото: маленькая ванная комната в современном стиле с фасадами в стиле шейкер, белыми фасадами, душем в нише, унитазом-моноблоком, синей плиткой, стеклянной плиткой, синими стенами, полом из керамогранита, душевой кабиной, врезной раковиной и мраморной столешницей для на участке и в саду
На фото: маленькая ванная комната в современном стиле с фасадами в стиле шейкер, белыми фасадами, душем в нише, унитазом-моноблоком, синей плиткой, стеклянной плиткой, синими стенами, полом из керамогранита, душевой кабиной, врезной раковиной и мраморной столешницей для на участке и в саду

An Architect's bathroom added to the top floor of a beautiful home. Clean lines and cool colors are employed to create a perfect balance of soft and hard. Tile work and cabinetry provide great contrast and ground the space.
Photographer: Dean Birinyi

Master Bathroom remodel in North Fork vacation house. The marble tile floor flows straight through to the shower eliminating the need for a curb. A stationary glass panel keeps the water in and eliminates the need for a door. Glass tile on the walls compliments the marble on the floor while maintaining the modern feel of the space.

Стильный дизайн: маленькая главная ванная комната в стиле ретро с плоскими фасадами, темными деревянными фасадами, душем без бортиков, раздельным унитазом, зеленой плиткой, стеклянной плиткой, серыми стенами, мраморным полом, врезной раковиной, белым полом и душем с распашными дверями для на участке и в саду - последний тренд

We choose to highlight this project because even though it is a more traditional design style its light neutral color palette represents the beach lifestyle of the south bay. Our relationship with this family started when they attended one of our complimentary educational seminars to learn more about the design / build approach to remodeling. They had been working with an architect and were having trouble getting their vision to translate to the plans. They were looking to add on to their south Redondo home in a manner that would allow for seamless transition between their indoor and outdoor space. Design / Build ended up to be the perfect solution to their remodeling need.
As the project started coming together and our clients were able to visualize their dream, they trusted us to add the adjacent bathroom remodel as a finishing touch. In keeping with our light and warm palette we selected ocean blue travertine for the floor and installed a complimentary tile wainscot. The tile wainscot is comprised of hand-made ceramic crackle tile accented with Lunada Bay Selenium Silk blend glass mosaic tile. However the piéce de résistance is the frameless shower enclosure with a wave cut top.

Enlarged Masterbath by adding square footage from girl's bath, in medium sized ranch, Boulder CO
На фото: маленькая ванная комната в современном стиле с плоскими фасадами, белыми фасадами, ванной в нише, душем над ванной, инсталляцией, стеклянной плиткой, фиолетовыми стенами, полом из керамической плитки, монолитной раковиной, столешницей из искусственного камня, серым полом, шторкой для ванной, белой столешницей и душевой кабиной для на участке и в саду с
На фото: маленькая ванная комната в современном стиле с плоскими фасадами, белыми фасадами, ванной в нише, душем над ванной, инсталляцией, стеклянной плиткой, фиолетовыми стенами, полом из керамической плитки, монолитной раковиной, столешницей из искусственного камня, серым полом, шторкой для ванной, белой столешницей и душевой кабиной для на участке и в саду с

На фото: маленькая ванная комната в стиле модернизм с плоскими фасадами, коричневыми фасадами, накладной ванной, душем над ванной, унитазом-моноблоком, зеленой плиткой, стеклянной плиткой, серыми стенами, полом из керамической плитки, накладной раковиной, столешницей из кварцита, черным полом, открытым душем и душевой кабиной для на участке и в саду

Steam shower with floating bench and bold blue glass mosaic.
Photography by Jeff Beck
Пример оригинального дизайна: маленькая ванная комната в стиле фьюжн с фасадами в стиле шейкер, темными деревянными фасадами, душем в нише, унитазом-моноблоком, серой плиткой, стеклянной плиткой, синими стенами, полом из керамогранита, душевой кабиной, врезной раковиной и столешницей из искусственного кварца для на участке и в саду
Пример оригинального дизайна: маленькая ванная комната в стиле фьюжн с фасадами в стиле шейкер, темными деревянными фасадами, душем в нише, унитазом-моноблоком, серой плиткой, стеклянной плиткой, синими стенами, полом из керамогранита, душевой кабиной, врезной раковиной и столешницей из искусственного кварца для на участке и в саду

The homeowners came to us seeking an updated bathroom to add a shower, additional storage, and make the Bathroom feel more spacious. The door was moved to capture a portion of the hall space adjacent to the Bathroom and replaced with a frosted glass panel door to let in more light. A full tiled shower was added, and two 2'-0" x 4'-0" skylights were installed to greatly increase the amount of daylight and provide additional headroom in the sloped ceiling. The shower features a stunning blue glass tile surround with a frameless glass enclosure that keeps the water from entering the rest of the room without adding any walls to keep the small space open. The custom vanity was designed with beautiful arched details, shown in the cabinet feet, quartz backsplash, and a matching mirrored medicine cabinet was installed! The linen closet was added for much-needed storage for this family bathroom and built with the same custom detail as the vanity. The cabinet doors and drawers are inset-style, as opposed to our standard European style, to preserve the historic charm that these clients love about their home.

Complete remodel with safe, aging-in-place features and hotel style in the main bathroom.
Идея дизайна: маленький главный совмещенный санузел в современном стиле с плоскими фасадами, светлыми деревянными фасадами, ванной в нише, душем без бортиков, раздельным унитазом, синей плиткой, полом из керамической плитки, врезной раковиной, столешницей из искусственного кварца, белым полом, душем с распашными дверями, белой столешницей, тумбой под одну раковину, стеклянной плиткой и подвесной тумбой для на участке и в саду
Идея дизайна: маленький главный совмещенный санузел в современном стиле с плоскими фасадами, светлыми деревянными фасадами, ванной в нише, душем без бортиков, раздельным унитазом, синей плиткой, полом из керамической плитки, врезной раковиной, столешницей из искусственного кварца, белым полом, душем с распашными дверями, белой столешницей, тумбой под одну раковину, стеклянной плиткой и подвесной тумбой для на участке и в саду

The sea glass tiles and marble combination creates a serene feel that is perfect for a smaller bath. The various techniques incorporated into the redesign create a sense of depth and space. Meanwhile, the abstract prints and the black pendant lighting add a slight edge to the room. A spa shower system and glass partition elevate the high-end feel of the space.
The finished bathroom is polished, functional and timeless.
Photo: Virtual 360 NY

Photography by Andrea Calo
Свежая идея для дизайна: маленькая главная ванная комната в стиле кантри с плоскими фасадами, фасадами цвета дерева среднего тона, отдельно стоящей ванной, открытым душем, унитазом-моноблоком, серой плиткой, стеклянной плиткой, серыми стенами, полом из известняка, накладной раковиной, мраморной столешницей, серым полом, душем с распашными дверями и белой столешницей для на участке и в саду - отличное фото интерьера
Свежая идея для дизайна: маленькая главная ванная комната в стиле кантри с плоскими фасадами, фасадами цвета дерева среднего тона, отдельно стоящей ванной, открытым душем, унитазом-моноблоком, серой плиткой, стеклянной плиткой, серыми стенами, полом из известняка, накладной раковиной, мраморной столешницей, серым полом, душем с распашными дверями и белой столешницей для на участке и в саду - отличное фото интерьера

Rick Lee Photography
На фото: маленький туалет с плоскими фасадами, серыми фасадами, унитазом-моноблоком, серой плиткой, стеклянной плиткой, серыми стенами, полом из керамогранита, врезной раковиной, столешницей из искусственного кварца и серым полом для на участке и в саду с
На фото: маленький туалет с плоскими фасадами, серыми фасадами, унитазом-моноблоком, серой плиткой, стеклянной плиткой, серыми стенами, полом из керамогранита, врезной раковиной, столешницей из искусственного кварца и серым полом для на участке и в саду с

An Architect's bathroom added to the top floor of a beautiful home. Clean lines and cool colors are employed to create a perfect balance of soft and hard. Tile work and cabinetry provide great contrast and ground the space.
Photographer: Dean Birinyi

Стильный дизайн: маленький туалет в стиле неоклассика (современная классика) с плоскими фасадами, белыми фасадами, унитазом-моноблоком, черно-белой плиткой, стеклянной плиткой, темным паркетным полом, врезной раковиной, столешницей из искусственного кварца и коричневым полом для на участке и в саду - последний тренд

Bob Geifer Photography
Пример оригинального дизайна: маленькая детская ванная комната в стиле модернизм с фасадами островного типа, темными деревянными фасадами, ванной в нише, душем над ванной, раздельным унитазом, белой плиткой, стеклянной плиткой, серыми стенами и шторкой для ванной для на участке и в саду
Пример оригинального дизайна: маленькая детская ванная комната в стиле модернизм с фасадами островного типа, темными деревянными фасадами, ванной в нише, душем над ванной, раздельным унитазом, белой плиткой, стеклянной плиткой, серыми стенами и шторкой для ванной для на участке и в саду

На фото: маленькая детская ванная комната в стиле модернизм с плоскими фасадами, коричневыми фасадами, накладной ванной, душем над ванной, унитазом-моноблоком, зеленой плиткой, стеклянной плиткой, серыми стенами, полом из керамической плитки, накладной раковиной, столешницей из кварцита, черным полом и открытым душем для на участке и в саду с

Идея дизайна: маленькая ванная комната в стиле неоклассика (современная классика) с фасадами с утопленной филенкой, белыми фасадами, открытым душем, унитазом-моноблоком, синей плиткой, стеклянной плиткой, синими стенами, мраморным полом, душевой кабиной, врезной раковиной и столешницей из искусственного кварца для на участке и в саду

Floating quartz bench with niche detail in steam shower.
Jeff Beck
На фото: маленькая ванная комната в стиле фьюжн с фасадами в стиле шейкер, темными деревянными фасадами, душем в нише, унитазом-моноблоком, серой плиткой, стеклянной плиткой, синими стенами, полом из керамогранита, душевой кабиной, врезной раковиной и столешницей из искусственного кварца для на участке и в саду с
На фото: маленькая ванная комната в стиле фьюжн с фасадами в стиле шейкер, темными деревянными фасадами, душем в нише, унитазом-моноблоком, серой плиткой, стеклянной плиткой, синими стенами, полом из керамогранита, душевой кабиной, врезной раковиной и столешницей из искусственного кварца для на участке и в саду с
Маленький санузел с стеклянной плиткой для на участке и в саду – фото дизайна интерьера
1

