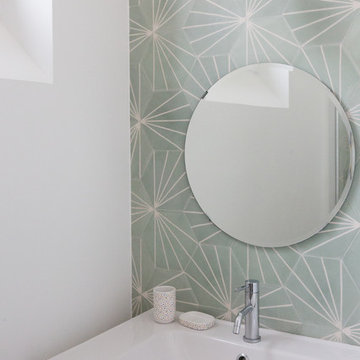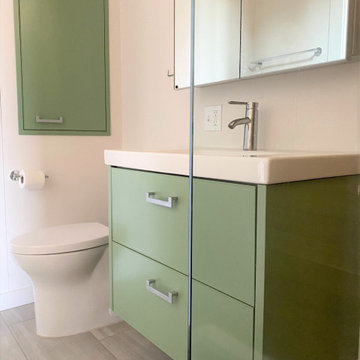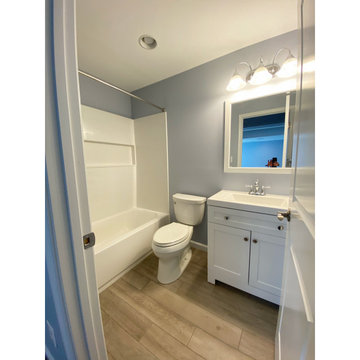Санузел
Сортировать:
Бюджет
Сортировать:Популярное за сегодня
1 - 20 из 11 623 фото
1 из 3

Photography by Rebecca Lehde
На фото: маленький туалет в современном стиле с плоскими фасадами, темными деревянными фасадами, серой плиткой, плиткой мозаикой, белыми стенами, монолитной раковиной и столешницей из бетона для на участке и в саду с
На фото: маленький туалет в современном стиле с плоскими фасадами, темными деревянными фасадами, серой плиткой, плиткой мозаикой, белыми стенами, монолитной раковиной и столешницей из бетона для на участке и в саду с

A poky upstairs layout becomes a spacious master suite, complete with a Japanese soaking tub to warm up in the long, wet months of the Pacific Northwest. The master bath now contains a central space for the vanity, a “wet room” with shower and an "ofuro" soaking tub, and a private toilet room.
Photos by Laurie Black

Идея дизайна: маленькая ванная комната в современном стиле с открытыми фасадами, белыми фасадами, душем в нише, инсталляцией, серой плиткой, монолитной раковиной, серым полом, душем с раздвижными дверями, белой столешницей, тумбой под одну раковину, подвесной тумбой и душевой кабиной для на участке и в саду

На фото: маленькая ванная комната в современном стиле с серыми фасадами, душем в нише, белыми стенами, полом из мозаичной плитки, душевой кабиной, монолитной раковиной, разноцветным полом, душем с распашными дверями, серой столешницей, тумбой под одну раковину и подвесной тумбой для на участке и в саду с

Cécile Debise
Идея дизайна: маленькая ванная комната в современном стиле с разноцветными стенами и монолитной раковиной для на участке и в саду
Идея дизайна: маленькая ванная комната в современном стиле с разноцветными стенами и монолитной раковиной для на участке и в саду

The powder room is styled by the client and reflects their eclectic tastes....
Идея дизайна: маленький туалет в современном стиле с зелеными стенами, полом из мозаичной плитки, монолитной раковиной, мраморной столешницей, разноцветным полом, зеленой столешницей и встроенной тумбой для на участке и в саду
Идея дизайна: маленький туалет в современном стиле с зелеными стенами, полом из мозаичной плитки, монолитной раковиной, мраморной столешницей, разноцветным полом, зеленой столешницей и встроенной тумбой для на участке и в саду

Источник вдохновения для домашнего уюта: маленькая ванная комната в стиле неоклассика (современная классика) с плоскими фасадами, темными деревянными фасадами, душем без бортиков, зеленой плиткой, керамической плиткой, зелеными стенами, полом из керамической плитки, душевой кабиной, монолитной раковиной, столешницей из искусственного камня, бежевым полом, душем с распашными дверями, белой столешницей, сиденьем для душа, тумбой под одну раковину и подвесной тумбой для на участке и в саду

Eliminamos la galería original dando unos metros al baño común y aportando luz natural al mismo. Reservamos un armario en el pasillo para ubicar la lavadora y secadora totalmente disimulado del mismo color de la pared.

apaiser Sublime Single Vanity in 'Diamond White' at the master ensuite in Wimbledon Avenue, VIC, Australia. Developed by Penfold Group | Designed by Taylor Pressly Architects |
Build by Melbourne Construction Management | Photography by Peter Clarke

Свежая идея для дизайна: маленький туалет в стиле неоклассика (современная классика) с фасадами с утопленной филенкой, синими фасадами, раздельным унитазом, разноцветными стенами, полом из плитки под дерево, монолитной раковиной, столешницей из искусственного кварца, коричневым полом, белой столешницей, встроенной тумбой и обоями на стенах для на участке и в саду - отличное фото интерьера

Complete remodel of bathroom with marble shower walls in this 900-SF bungalow.
Пример оригинального дизайна: маленькая детская ванная комната в стиле неоклассика (современная классика) с белыми фасадами, накладной ванной, душем над ванной, раздельным унитазом, серой плиткой, мраморной плиткой, серыми стенами, полом из ламината, монолитной раковиной, коричневым полом, шторкой для ванной, белой столешницей, тумбой под одну раковину, напольной тумбой, фасадами с утопленной филенкой и столешницей из искусственного кварца для на участке и в саду
Пример оригинального дизайна: маленькая детская ванная комната в стиле неоклассика (современная классика) с белыми фасадами, накладной ванной, душем над ванной, раздельным унитазом, серой плиткой, мраморной плиткой, серыми стенами, полом из ламината, монолитной раковиной, коричневым полом, шторкой для ванной, белой столешницей, тумбой под одну раковину, напольной тумбой, фасадами с утопленной филенкой и столешницей из искусственного кварца для на участке и в саду

Пример оригинального дизайна: маленькая ванная комната в стиле модернизм с фасадами в стиле шейкер, белыми фасадами, ванной в нише, душем в нише, раздельным унитазом, белой плиткой, керамогранитной плиткой, зелеными стенами, полом из винила, монолитной раковиной, столешницей из искусственного кварца, бежевым полом, шторкой для ванной, белой столешницей, нишей, тумбой под одну раковину и напольной тумбой для на участке и в саду

Project completed by Reka Jemmott, Jemm Interiors desgn firm, which serves Sandy Springs, Alpharetta, Johns Creek, Buckhead, Cumming, Roswell, Brookhaven and Atlanta areas.

The Tranquility Residence is a mid-century modern home perched amongst the trees in the hills of Suffern, New York. After the homeowners purchased the home in the Spring of 2021, they engaged TEROTTI to reimagine the primary and tertiary bathrooms. The peaceful and subtle material textures of the primary bathroom are rich with depth and balance, providing a calming and tranquil space for daily routines. The terra cotta floor tile in the tertiary bathroom is a nod to the history of the home while the shower walls provide a refined yet playful texture to the room.

Vanity and built-in medicine cabinet. This tiny house was built for a special client with chemical sensitivities so all the details needed to be carefully considered including the kitchen and bath cabinets. Being a tiny house, the design and lay out had to to be well-planned and practical as well as stylish and beautiful. The colour choice for both the kitchen is a combination of white upper cabinets and dark grey and silver lowers. It's a perfect match for the amazing spiral staircase. The bathroom vanity and medicine cabinet are a soft green which combines perfectly with the wood making the small space warm and inviting.

Demolition of existing bathroom tub/shower, tile walls and fixtures. Complete replacement of drywall and cement backer board. Removal of existing tile floor and floated with a self leveling compound. Replacement of all existing plumbing and electrical rough-in to make ready for new fixtures. Installation of fiberglass shower pan and installation of new water proof vinyl wall tile in shower. Installation of new waterproof laminate flooring, wall wainscot and door trim. Upgraded vanity and toilet, and all new fixtures (shower faucet, sink faucet, light fixtures, towel hooks, etc)

Large impact in a small master bath The dark tiles add drama and the wood and bright whites add contrast. The floating vanity keeps the room from feeling heavy.

Updating of this Venice Beach bungalow home was a real treat. Timing was everything here since it was supposed to go on the market in 30day. (It took us 35days in total for a complete remodel).
The corner lot has a great front "beach bum" deck that was completely refinished and fenced for semi-private feel.
The entire house received a good refreshing paint including a new accent wall in the living room.
The kitchen was completely redo in a Modern vibe meets classical farmhouse with the labyrinth backsplash and reclaimed wood floating shelves.
Notice also the rugged concrete look quartz countertop.
A small new powder room was created from an old closet space, funky street art walls tiles and the gold fixtures with a blue vanity once again are a perfect example of modern meets farmhouse.

Источник вдохновения для домашнего уюта: маленькая ванная комната с белыми фасадами, ванной в нише, душем в нише, раздельным унитазом, серыми стенами, полом из керамической плитки, монолитной раковиной, коричневым полом, шторкой для ванной, белой столешницей и тумбой под одну раковину для на участке и в саду

На фото: маленькая ванная комната в современном стиле с серыми фасадами, инсталляцией, бежевой плиткой, керамической плиткой, бежевыми стенами, полом из керамогранита, монолитной раковиной, столешницей из плитки, бежевым полом, серой столешницей, подвесной тумбой и плоскими фасадами для на участке и в саду
1

