Маленький санузел с красным полом для на участке и в саду – фото дизайна интерьера
Сортировать:
Бюджет
Сортировать:Популярное за сегодня
1 - 20 из 176 фото

das neue Gäste WC ist teils mit Eichenholzdielen verkleidet, die angrenzen Wände und die Decke, einschl. der Tür wurden dunkelgrau lackiert
Идея дизайна: маленький туалет в стиле рустика с инсталляцией, черными стенами, полом из терракотовой плитки, настольной раковиной, столешницей из дерева, фасадами цвета дерева среднего тона, красным полом и коричневой столешницей для на участке и в саду
Идея дизайна: маленький туалет в стиле рустика с инсталляцией, черными стенами, полом из терракотовой плитки, настольной раковиной, столешницей из дерева, фасадами цвета дерева среднего тона, красным полом и коричневой столешницей для на участке и в саду

Gut renovation of powder room, included custom paneling on walls, brick veneer flooring, custom rustic vanity, fixture selection, and custom roman shades.
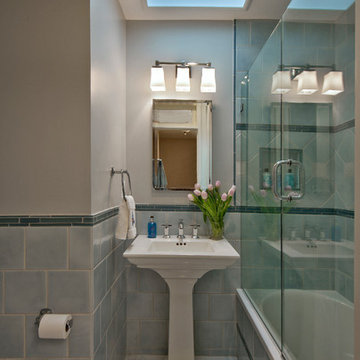
Kenneth M Wyner Photography
На фото: маленькая ванная комната в классическом стиле с раковиной с пьедесталом, ванной в нише, душем над ванной, раздельным унитазом, синей плиткой, керамической плиткой, мраморным полом, синими стенами, душевой кабиной, красным полом и душем с распашными дверями для на участке и в саду с
На фото: маленькая ванная комната в классическом стиле с раковиной с пьедесталом, ванной в нише, душем над ванной, раздельным унитазом, синей плиткой, керамической плиткой, мраморным полом, синими стенами, душевой кабиной, красным полом и душем с распашными дверями для на участке и в саду с
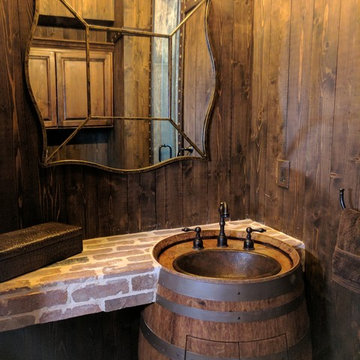
Pub bath turned into a wine barrel, with antique wine barrel sink.
Пример оригинального дизайна: маленький туалет в стиле рустика с фасадами с выступающей филенкой, фасадами цвета дерева среднего тона, унитазом-моноблоком, коричневыми стенами, кирпичным полом, монолитной раковиной и красным полом для на участке и в саду
Пример оригинального дизайна: маленький туалет в стиле рустика с фасадами с выступающей филенкой, фасадами цвета дерева среднего тона, унитазом-моноблоком, коричневыми стенами, кирпичным полом, монолитной раковиной и красным полом для на участке и в саду
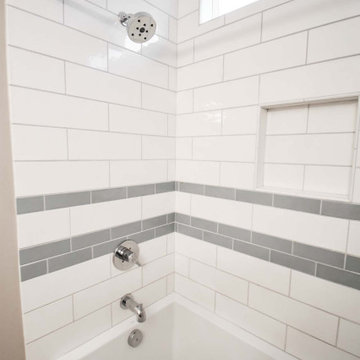
Two matching bathrooms in modern townhouse. Walk in tile shower with white subway tile, small corner step, and glass enclosure. Flat panel wood vanity with quartz countertops, undermount sink, and modern fixtures. Second bath has matching features with single sink and bath tub shower combination.
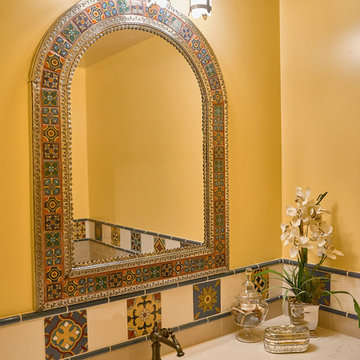
Свежая идея для дизайна: маленькая ванная комната в классическом стиле с фасадами с утопленной филенкой, темными деревянными фасадами, унитазом-моноблоком, разноцветной плиткой, керамической плиткой, желтыми стенами, полом из терракотовой плитки, врезной раковиной, столешницей из искусственного кварца, красным полом и бежевой столешницей для на участке и в саду - отличное фото интерьера
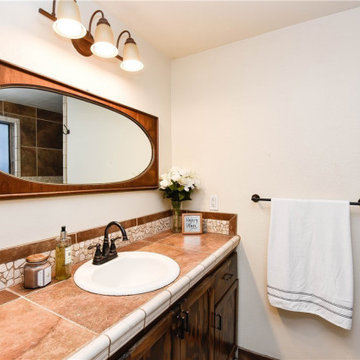
BEFORE PICTURES
Стильный дизайн: маленькая главная ванная комната в классическом стиле с керамогранитной плиткой, белыми стенами, полом из керамогранита, открытым душем, фасадами островного типа, темными деревянными фасадами, угловым душем, раздельным унитазом, красной плиткой, накладной раковиной, столешницей из плитки, красным полом, красной столешницей, тумбой под одну раковину и встроенной тумбой для на участке и в саду - последний тренд
Стильный дизайн: маленькая главная ванная комната в классическом стиле с керамогранитной плиткой, белыми стенами, полом из керамогранита, открытым душем, фасадами островного типа, темными деревянными фасадами, угловым душем, раздельным унитазом, красной плиткой, накладной раковиной, столешницей из плитки, красным полом, красной столешницей, тумбой под одну раковину и встроенной тумбой для на участке и в саду - последний тренд
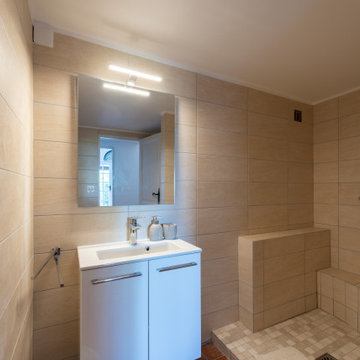
Стильный дизайн: маленькая ванная комната в средиземноморском стиле с душем в нише, бежевой плиткой, керамической плиткой, бежевыми стенами, полом из терракотовой плитки, душевой кабиной, подвесной раковиной, красным полом, сиденьем для душа и тумбой под одну раковину для на участке и в саду - последний тренд
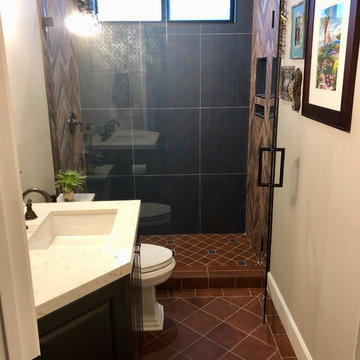
Пример оригинального дизайна: маленькая ванная комната в стиле рустика с фасадами с утопленной филенкой, коричневыми фасадами, открытым душем, раздельным унитазом, синей плиткой, терракотовой плиткой, бежевыми стенами, полом из терракотовой плитки, душевой кабиной, врезной раковиной, красным полом и душем с распашными дверями для на участке и в саду

This jewel of a powder room started with our homeowner's obsession with William Morris "Strawberry Thief" wallpaper. After assessing the Feng Shui, we discovered that this bathroom was in her Wealth area. So, we really went to town! Glam, luxury, and extravagance were the watchwords. We added her grandmother's antique mirror, brass fixtures, a brick floor, and voila! A small but mighty powder room.
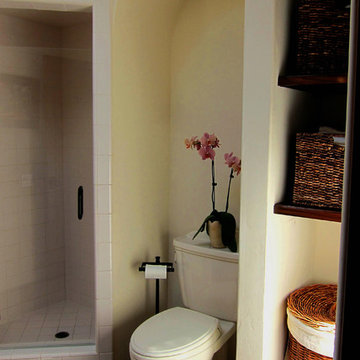
Design Consultant Jeff Doubét is the author of Creating Spanish Style Homes: Before & After – Techniques – Designs – Insights. The 240 page “Design Consultation in a Book” is now available. Please visit SantaBarbaraHomeDesigner.com for more info.
Jeff Doubét specializes in Santa Barbara style home and landscape designs. To learn more info about the variety of custom design services I offer, please visit SantaBarbaraHomeDesigner.com
Jeff Doubét is the Founder of Santa Barbara Home Design - a design studio based in Santa Barbara, California USA.
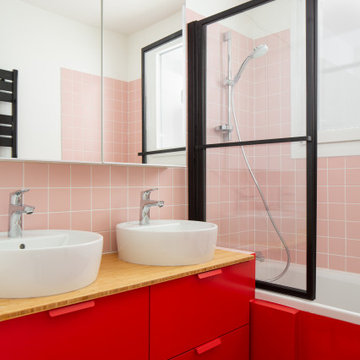
Пример оригинального дизайна: маленькая ванная комната в современном стиле с плоскими фасадами, красными фасадами, ванной в нише, душем над ванной, розовой плиткой, белыми стенами, душевой кабиной, настольной раковиной, столешницей из дерева, красным полом и бежевой столешницей для на участке и в саду
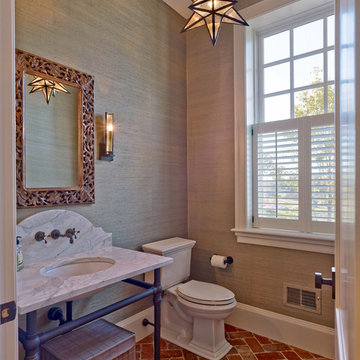
Стильный дизайн: маленькая ванная комната в классическом стиле с раздельным унитазом, коричневыми стенами, кирпичным полом, душевой кабиной, врезной раковиной, мраморной столешницей и красным полом для на участке и в саду - последний тренд
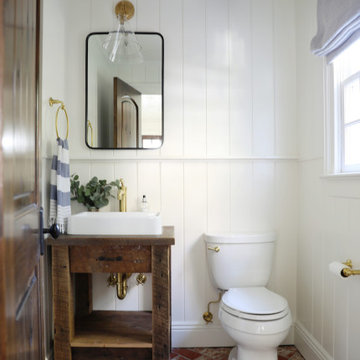
Gut renovation of powder room, included custom paneling on walls, brick veneer flooring, custom rustic vanity, fixture selection, and custom roman shades.
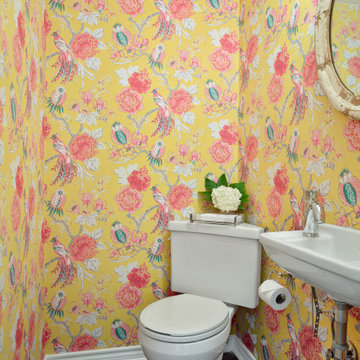
Although this is a very small bathroom it is bursting with personality! Updated chrome fixtures and accessories are from Grohe and Jaclo. The compact suspended white porcelain sink is sourced from Duravit. No one can ignore the joyful wallpaper from Graham & Brown in Chinoiserie Canary. The brick herringbone was existing but it got a deep clean and darker brown stain to revive the floor. The antique mirror and lighting fixture polish off this quaint traditional powder bath.

This jewel of a powder room started with our homeowner's obsession with William Morris "Strawberry Thief" wallpaper. After assessing the Feng Shui, we discovered that this bathroom was in her Wealth area. So, we really went to town! Glam, luxury, and extravagance were the watchwords. We added her grandmother's antique mirror, brass fixtures, a brick floor, and voila! A small but mighty powder room.
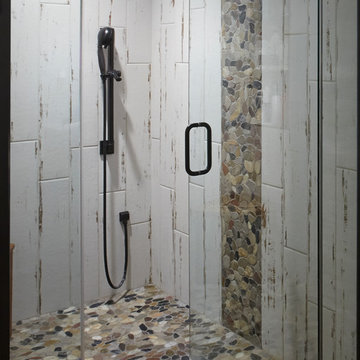
Robin Stancliff photo credits. My client’s main focus for this bathroom was to create a wheelchair accessible shower while
maintaining a unique and rustic visual appeal. When we received this project, the majority of the
bathroom had already been destroyed, and the new vanity was already in place. Our main
contribution was the new ADA accessible shower. We decided to keep the Saltillo tile and brick
wall in the bathroom to keep some of the original Southwestern charm of the home, and create
a stone flooring for the base of the shower. By mixing a variety of colored stones and creating a
stone detail up the side of the shower, we were able to add a modern and fresh touch to the
shower. Aside from the stone detail, the sides of the shower are made up of rustic wood-look
porcelain which fits the overall aesthetic of the bathroom while still being easy to clean. To
accommodate a wheelchair, the shower is 5’ by 5’ with a 3’ door. The handheld bar at the back
of the shower is an ADA compliant bar which has levers so it can be easily maneuvered.
Overall, we aimed to create a sturdy structure for the shower that would hold up to various
disability needs while still remaining chic. By adding rustic details and thoughtful ADA compliant
components, this shower is useful and attractive.
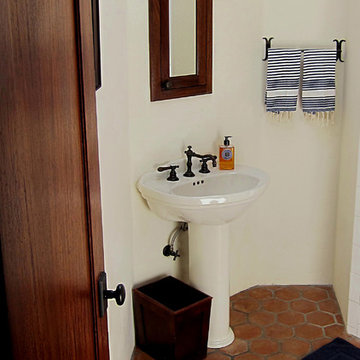
Design Consultant Jeff Doubét is the author of Creating Spanish Style Homes: Before & After – Techniques – Designs – Insights. The 240 page “Design Consultation in a Book” is now available. Please visit SantaBarbaraHomeDesigner.com for more info.
Jeff Doubét specializes in Santa Barbara style home and landscape designs. To learn more info about the variety of custom design services I offer, please visit SantaBarbaraHomeDesigner.com
Jeff Doubét is the Founder of Santa Barbara Home Design - a design studio based in Santa Barbara, California USA.
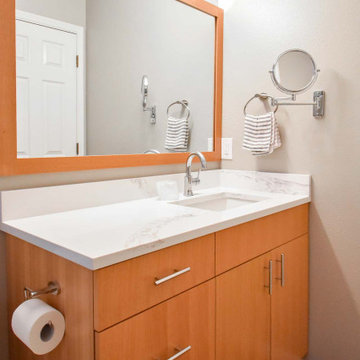
Two matching bathrooms in modern townhouse. Walk in tile shower with white subway tile, small corner step, and glass enclosure. Flat panel wood vanity with quartz countertops, undermount sink, and modern fixtures. Second bath has matching features with single sink and bath tub shower combination.
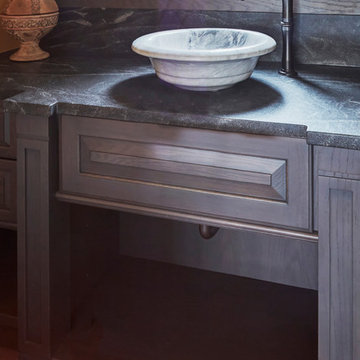
A custom-designed, wall-to-wall vanity was created to look like a piece of high-end, well-crafted furniture. A gray-stained finish bridges the home's French country aesthetic and the family's modern lifestyle needs. Functional drawers above and open shelf keep towels and other items close at hand.
Design Challenges:
While we might naturally place a mirror above the sink, this basin is located under a window. Moving the window would compromise the home's exterior aesthetic, so the window became part of the design. Matching custom framing around the mirrors looks brings the elements together.
Faucet is Brizo Tresa single handle single hole vessel in Venetian Bronze finish.
Photo by Mike Kaskel.
Маленький санузел с красным полом для на участке и в саду – фото дизайна интерьера
1

