Маленький коридор с коричневым полом для на участке и в саду – фото дизайна интерьера
Сортировать:
Бюджет
Сортировать:Популярное за сегодня
1 - 20 из 2 052 фото
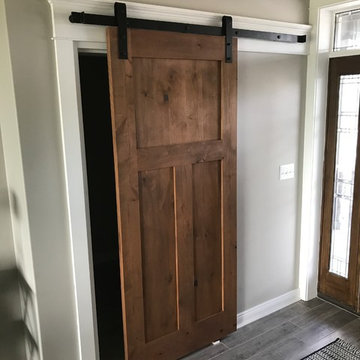
На фото: маленький коридор в стиле неоклассика (современная классика) с серыми стенами, темным паркетным полом и коричневым полом для на участке и в саду с
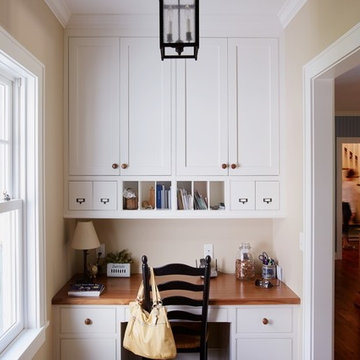
CREATIVE LIGHTING- 651.647.0111
www.creative-lighting.com
LIGHTING DESIGN: Tara Simons
tsimons@creative-lighting.com
BCD Homes/Lauren Markell: www.bcdhomes.com
PHOTO CRED: Matt Blum Photography
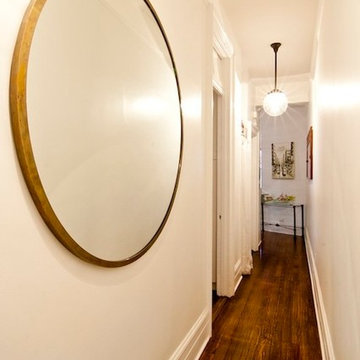
Project consisted of a full-gut renovation in a Chelsea apartment in New York City. This is the hallway.
На фото: маленький, узкий коридор в стиле неоклассика (современная классика) с белыми стенами, темным паркетным полом и коричневым полом для на участке и в саду с
На фото: маленький, узкий коридор в стиле неоклассика (современная классика) с белыми стенами, темным паркетным полом и коричневым полом для на участке и в саду с
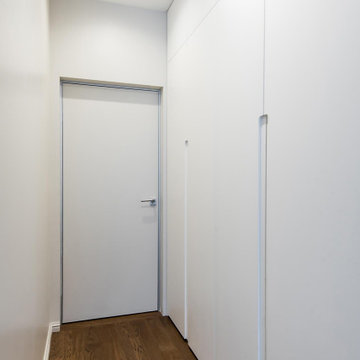
Коридор - Покраска стен краской с последующим покрытием лаком - квартира в ЖК ВТБ Арена Парк
Стильный дизайн: маленький, узкий коридор в стиле фьюжн с белыми стенами, паркетным полом среднего тона, коричневым полом, многоуровневым потолком и панелями на стенах для на участке и в саду - последний тренд
Стильный дизайн: маленький, узкий коридор в стиле фьюжн с белыми стенами, паркетным полом среднего тона, коричневым полом, многоуровневым потолком и панелями на стенах для на участке и в саду - последний тренд
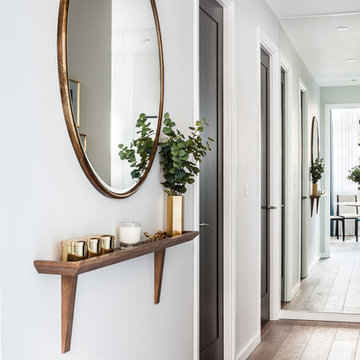
Bespoke wooden shelf designed by Gordon-Duff & Linton. Brass framed circular mirror. Brass ant ornaments and vase. Photograph by David Butler
Идея дизайна: маленький коридор в современном стиле с белыми стенами, паркетным полом среднего тона и коричневым полом для на участке и в саду
Идея дизайна: маленький коридор в современном стиле с белыми стенами, паркетным полом среднего тона и коричневым полом для на участке и в саду
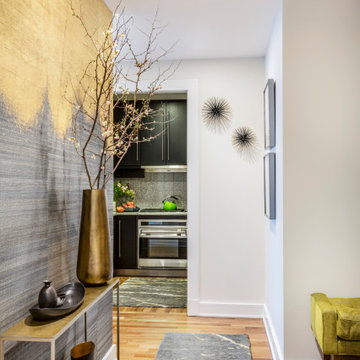
На фото: маленький коридор в современном стиле с темным паркетным полом, коричневым полом и обоями на стенах для на участке и в саду
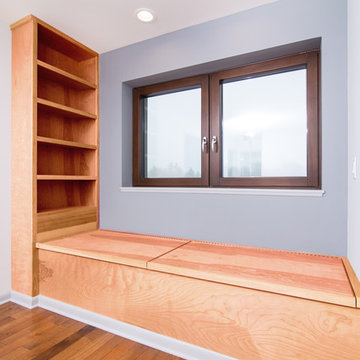
Max Wedge Photography
Источник вдохновения для домашнего уюта: маленький коридор: освещение в современном стиле с серыми стенами, паркетным полом среднего тона и коричневым полом для на участке и в саду
Источник вдохновения для домашнего уюта: маленький коридор: освещение в современном стиле с серыми стенами, паркетным полом среднего тона и коричневым полом для на участке и в саду
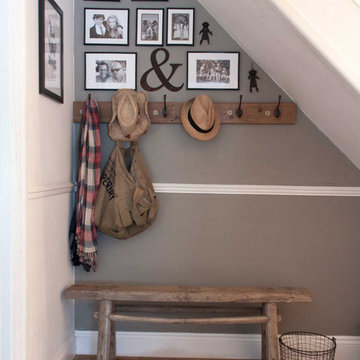
VINTAGE RUSTIC PIG BENCH
This gorgeous Vintage Rustic Pig Bench, not only looks great and dramatic on any stylish setting but is so versatile for any room in the house. I have one in my hall.
All our Vintage Rustic Pig Bench shows a level of imperfections indicating the massive work load that they have undertaken. These may include some splitters in the wood even though we have lovingly restored them. We have left the unevenness in shape, scratches, bumps & bruises to keep the enchanting character of the bench. Some joints are a little wobbly too, all adding to the perfect character & wonderful charm of these lovely little benches have. The wood is Elm.
Details of your Vintage Rustic Pig Bench
Easy hand washing with soapy liquid or just dusting is advisable, if you wish.
As all our true vintage items they are all different - so we will email you photographs of the benches we have before you decide to purchase. Give us a call, we would be delighted to help.
The Vintage Rustic Pig Bench approximate measurements are height 132 cm length x 15 cms depth & 47 cms in height. ( all will be different )
Delivery for this Vintage Rustic Pig Bench is FREE. All our packing is recyclable or biodegradable so we are helping to save our beautiful Planet. Plus we give you a super gorgeous free gift with every order !!
Photos by Debi Avery
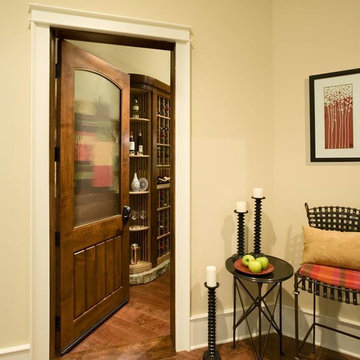
Идея дизайна: маленький коридор в классическом стиле с бежевыми стенами, паркетным полом среднего тона и коричневым полом для на участке и в саду
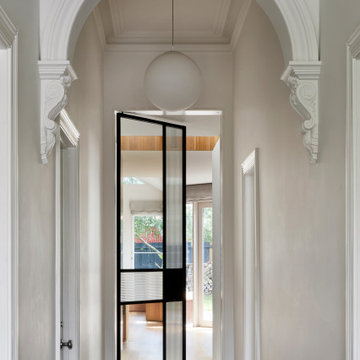
Brunswick Parlour transforms a Victorian cottage into a hard-working, personalised home for a family of four.
Our clients loved the character of their Brunswick terrace home, but not its inefficient floor plan and poor year-round thermal control. They didn't need more space, they just needed their space to work harder.
The front bedrooms remain largely untouched, retaining their Victorian features and only introducing new cabinetry. Meanwhile, the main bedroom’s previously pokey en suite and wardrobe have been expanded, adorned with custom cabinetry and illuminated via a generous skylight.
At the rear of the house, we reimagined the floor plan to establish shared spaces suited to the family’s lifestyle. Flanked by the dining and living rooms, the kitchen has been reoriented into a more efficient layout and features custom cabinetry that uses every available inch. In the dining room, the Swiss Army Knife of utility cabinets unfolds to reveal a laundry, more custom cabinetry, and a craft station with a retractable desk. Beautiful materiality throughout infuses the home with warmth and personality, featuring Blackbutt timber flooring and cabinetry, and selective pops of green and pink tones.
The house now works hard in a thermal sense too. Insulation and glazing were updated to best practice standard, and we’ve introduced several temperature control tools. Hydronic heating installed throughout the house is complemented by an evaporative cooling system and operable skylight.
The result is a lush, tactile home that increases the effectiveness of every existing inch to enhance daily life for our clients, proving that good design doesn’t need to add space to add value.

A custom built-in bookcase flanks a cozy nook that sits at the end of the hallway, providing the perfect spot to curl up with a good book.
Пример оригинального дизайна: маленький коридор с белыми стенами, паркетным полом среднего тона, коричневым полом и стенами из вагонки для на участке и в саду
Пример оригинального дизайна: маленький коридор с белыми стенами, паркетным полом среднего тона, коричневым полом и стенами из вагонки для на участке и в саду

Hallways often get overlooked when finishing out a design, but not here. Our client wanted barn doors to add texture and functionality to this hallway. The barn door hardware compliments both the hardware in the kitchen and the laundry room. The reclaimed brick flooring continues throughout the kitchen, hallway, laundry, and powder bath, connecting all of the spaces together.
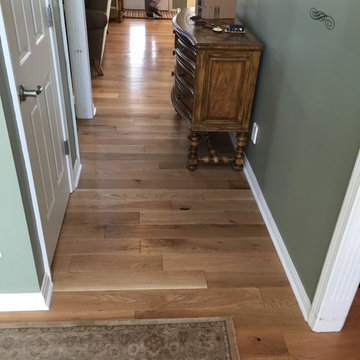
Armstrong American Scrape 5" solid oak hardwood floor, color: Natural.
На фото: маленький коридор в классическом стиле с зелеными стенами, светлым паркетным полом и коричневым полом для на участке и в саду с
На фото: маленький коридор в классическом стиле с зелеными стенами, светлым паркетным полом и коричневым полом для на участке и в саду с
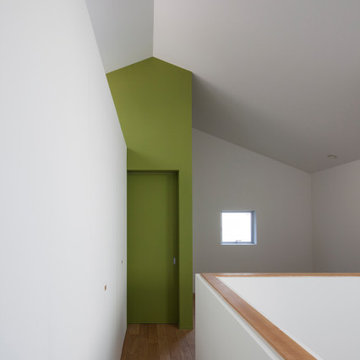
写真 | 堀 隆之
На фото: маленький коридор в стиле модернизм с белыми стенами, паркетным полом среднего тона и коричневым полом для на участке и в саду
На фото: маленький коридор в стиле модернизм с белыми стенами, паркетным полом среднего тона и коричневым полом для на участке и в саду
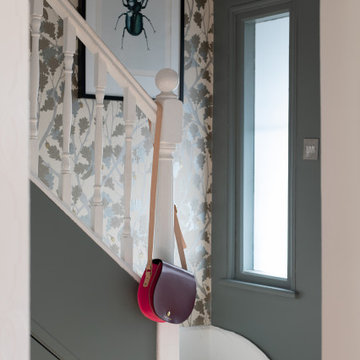
A dark hallway complemented with a beautiful wallpaper from Osborne & Little
Стильный дизайн: маленький коридор в современном стиле с зелеными стенами, светлым паркетным полом, коричневым полом и обоями на стенах для на участке и в саду - последний тренд
Стильный дизайн: маленький коридор в современном стиле с зелеными стенами, светлым паркетным полом, коричневым полом и обоями на стенах для на участке и в саду - последний тренд
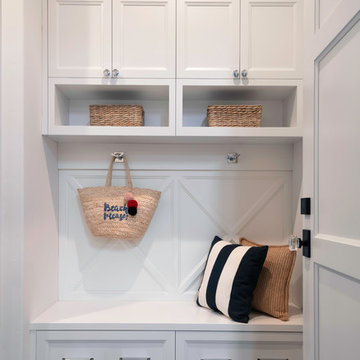
Small area to drop you stuff or to get going. Lovely X pattern back panels and hooks for easy organization.
На фото: маленький коридор в стиле кантри с белыми стенами, паркетным полом среднего тона и коричневым полом для на участке и в саду
На фото: маленький коридор в стиле кантри с белыми стенами, паркетным полом среднего тона и коричневым полом для на участке и в саду
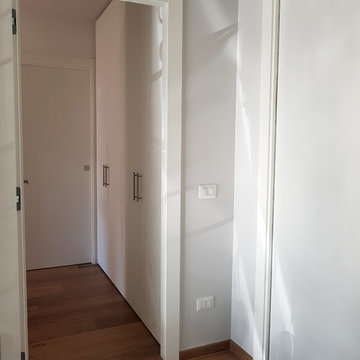
Prospettiva sul corridoio/anticamera, di dimensioni compatte, in stile contemporaneo. Armadiature in nicchia, in laminato colore bianco, realizzate su disegno, per scarpiera/guardaroba.
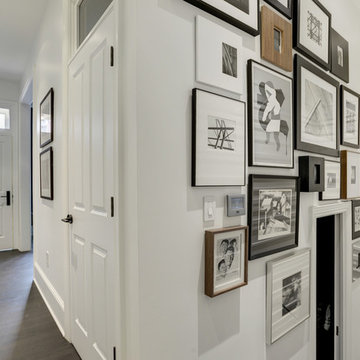
Contractor: AllenBuilt Inc.
Interior Designer: Cecconi Simone
Photographer: Connie Gauthier with HomeVisit
На фото: маленький коридор в стиле неоклассика (современная классика) с серыми стенами, темным паркетным полом и коричневым полом для на участке и в саду с
На фото: маленький коридор в стиле неоклассика (современная классика) с серыми стенами, темным паркетным полом и коричневым полом для на участке и в саду с

Стильный дизайн: маленький коридор в классическом стиле с зелеными стенами, паркетным полом среднего тона, коричневым полом, кессонным потолком и панелями на стенах для на участке и в саду - последний тренд
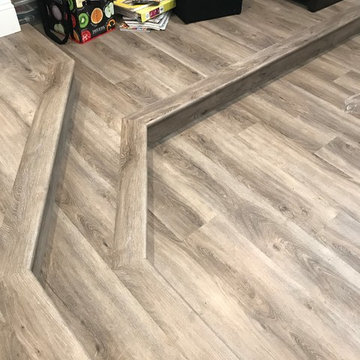
Vinyl Plank installation by Leader Flooring.
Идея дизайна: маленький коридор в классическом стиле с полом из винила, коричневым полом и синими стенами для на участке и в саду
Идея дизайна: маленький коридор в классическом стиле с полом из винила, коричневым полом и синими стенами для на участке и в саду
Маленький коридор с коричневым полом для на участке и в саду – фото дизайна интерьера
1