Маленький коридор для на участке и в саду – фото дизайна интерьера
Сортировать:
Бюджет
Сортировать:Популярное за сегодня
81 - 100 из 9 603 фото
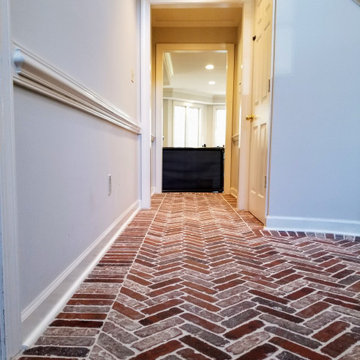
"Old Mill" brick ceramic tiles installation.
Источник вдохновения для домашнего уюта: маленький коридор в стиле ретро для на участке и в саду
Источник вдохновения для домашнего уюта: маленький коридор в стиле ретро для на участке и в саду
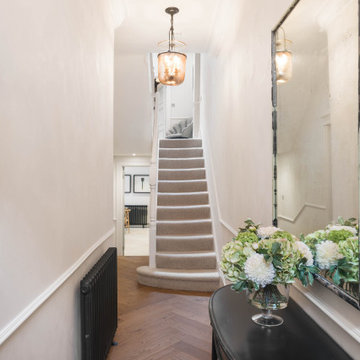
Идея дизайна: маленький коридор в стиле неоклассика (современная классика) с бежевыми стенами для на участке и в саду
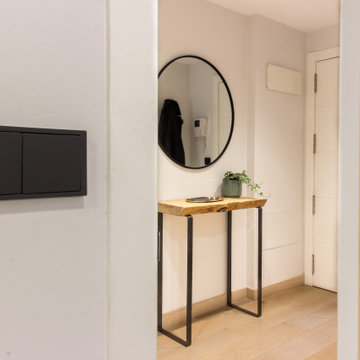
Una cuidad distribución y elección de mobiliario y complementos dieron lugar a un estilismo ideal que encajaba como un guante en el propietario. Un estilo industrial y nórdico, con toques negros que aportaban carácter pero luminoso sin olvidar la parte funcional

Photo Credits: Anna Stathaki
Стильный дизайн: маленький коридор в стиле модернизм с серыми стенами, полом из керамической плитки и белым полом для на участке и в саду - последний тренд
Стильный дизайн: маленький коридор в стиле модернизм с серыми стенами, полом из керамической плитки и белым полом для на участке и в саду - последний тренд

The extensive floor-ceiling built-in shelving and cupboards for shoes and accessories in this area maximises the amount of storage space on the right. On the left a utility area has been built in and hidden away with tall sliding doors, for when not in use. This relatively small area has been planned to allow to maximum storage, to suit the clients and keep things neat and tidy.
See more of this project at https://absoluteprojectmanagement.com/portfolio/kiran-islington/
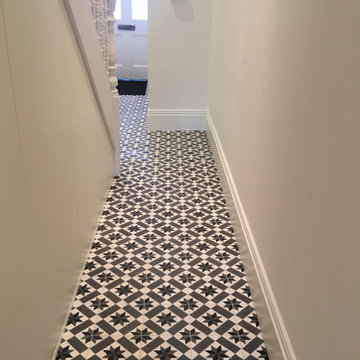
Hall tiled in Mosaic de Sur black and white tiles
Источник вдохновения для домашнего уюта: маленький коридор в современном стиле с белыми стенами, бетонным полом и черным полом для на участке и в саду
Источник вдохновения для домашнего уюта: маленький коридор в современном стиле с белыми стенами, бетонным полом и черным полом для на участке и в саду

Inside Story Photography - Tracey Bloxham
Источник вдохновения для домашнего уюта: маленький коридор в стиле кантри с зелеными стенами, полом из керамогранита и бежевым полом для на участке и в саду
Источник вдохновения для домашнего уюта: маленький коридор в стиле кантри с зелеными стенами, полом из керамогранита и бежевым полом для на участке и в саду
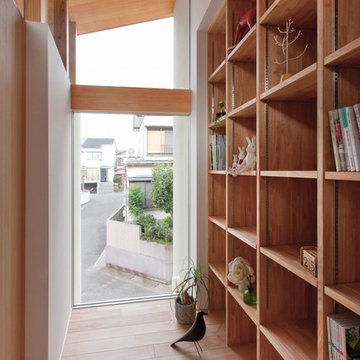
На фото: маленький коридор в скандинавском стиле с белыми стенами и светлым паркетным полом для на участке и в саду
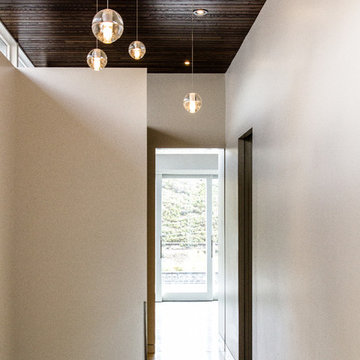
Sparano + Mooney Architecture
На фото: маленький коридор в стиле модернизм с белыми стенами и бетонным полом для на участке и в саду с
На фото: маленький коридор в стиле модернизм с белыми стенами и бетонным полом для на участке и в саду с
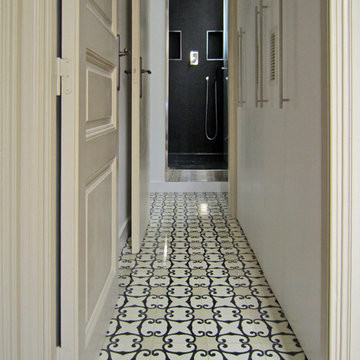
На фото: маленький коридор в стиле неоклассика (современная классика) с белыми стенами и полом из керамической плитки для на участке и в саду
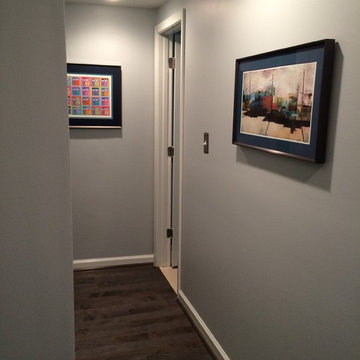
На фото: маленький коридор в стиле модернизм с серыми стенами и темным паркетным полом для на участке и в саду
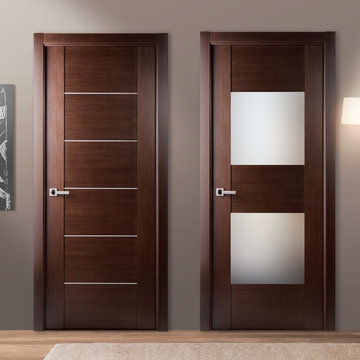
doorsandbeyond.com
Идея дизайна: маленький коридор в стиле модернизм с серыми стенами и светлым паркетным полом для на участке и в саду
Идея дизайна: маленький коридор в стиле модернизм с серыми стенами и светлым паркетным полом для на участке и в саду
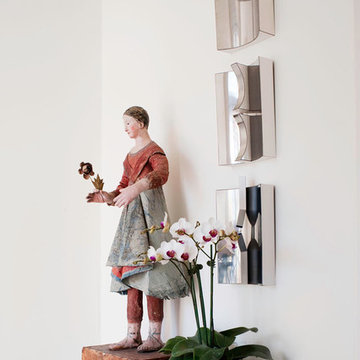
Photos by Drew Kelly
Идея дизайна: маленький коридор в стиле фьюжн с белыми стенами и темным паркетным полом для на участке и в саду
Идея дизайна: маленький коридор в стиле фьюжн с белыми стенами и темным паркетным полом для на участке и в саду
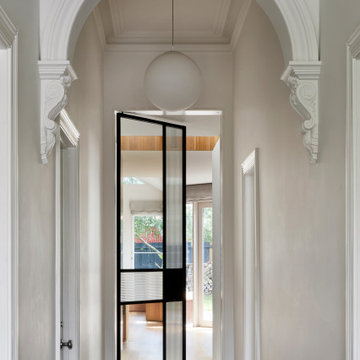
Brunswick Parlour transforms a Victorian cottage into a hard-working, personalised home for a family of four.
Our clients loved the character of their Brunswick terrace home, but not its inefficient floor plan and poor year-round thermal control. They didn't need more space, they just needed their space to work harder.
The front bedrooms remain largely untouched, retaining their Victorian features and only introducing new cabinetry. Meanwhile, the main bedroom’s previously pokey en suite and wardrobe have been expanded, adorned with custom cabinetry and illuminated via a generous skylight.
At the rear of the house, we reimagined the floor plan to establish shared spaces suited to the family’s lifestyle. Flanked by the dining and living rooms, the kitchen has been reoriented into a more efficient layout and features custom cabinetry that uses every available inch. In the dining room, the Swiss Army Knife of utility cabinets unfolds to reveal a laundry, more custom cabinetry, and a craft station with a retractable desk. Beautiful materiality throughout infuses the home with warmth and personality, featuring Blackbutt timber flooring and cabinetry, and selective pops of green and pink tones.
The house now works hard in a thermal sense too. Insulation and glazing were updated to best practice standard, and we’ve introduced several temperature control tools. Hydronic heating installed throughout the house is complemented by an evaporative cooling system and operable skylight.
The result is a lush, tactile home that increases the effectiveness of every existing inch to enhance daily life for our clients, proving that good design doesn’t need to add space to add value.

A custom built-in bookcase flanks a cozy nook that sits at the end of the hallway, providing the perfect spot to curl up with a good book.
Пример оригинального дизайна: маленький коридор с белыми стенами, паркетным полом среднего тона, коричневым полом и стенами из вагонки для на участке и в саду
Пример оригинального дизайна: маленький коридор с белыми стенами, паркетным полом среднего тона, коричневым полом и стенами из вагонки для на участке и в саду

Hallways often get overlooked when finishing out a design, but not here. Our client wanted barn doors to add texture and functionality to this hallway. The barn door hardware compliments both the hardware in the kitchen and the laundry room. The reclaimed brick flooring continues throughout the kitchen, hallway, laundry, and powder bath, connecting all of the spaces together.

Стильный дизайн: маленький коридор в стиле фьюжн с белыми стенами, ковровым покрытием, бежевым полом, сводчатым потолком и обоями на стенах для на участке и в саду - последний тренд

Идея дизайна: узкий, маленький коридор в современном стиле с бежевыми стенами, полом из ламината, бежевым полом и обоями на стенах для на участке и в саду
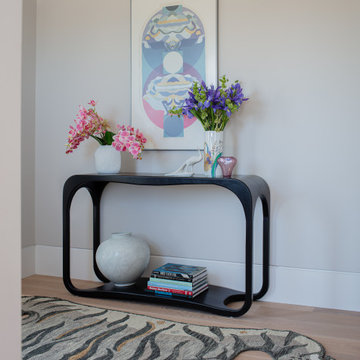
Источник вдохновения для домашнего уюта: маленький коридор в стиле модернизм с серыми стенами и светлым паркетным полом для на участке и в саду
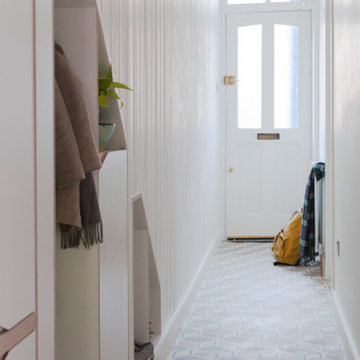
The narrow existing hallway opens out into a new generous communal kitchen, dining and living area with views to the garden. This living space flows around the bedrooms with loosely defined areas for cooking, sitting, eating.
Маленький коридор для на участке и в саду – фото дизайна интерьера
5