Маленький коридор для на участке и в саду – фото дизайна интерьера
Сортировать:
Бюджет
Сортировать:Популярное за сегодня
121 - 140 из 9 602 фото
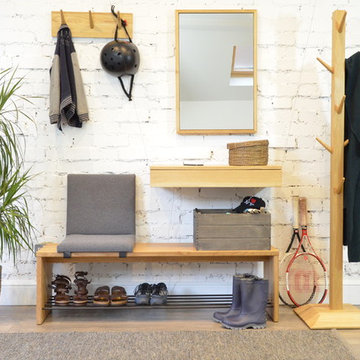
We set out to create a hardworking family hallway with lots of storage. Basically the things that you want when you are leaving the house: shoe storage, coat storage, keys and small items. A contemporary entryway with exposed brick and oak flooring.
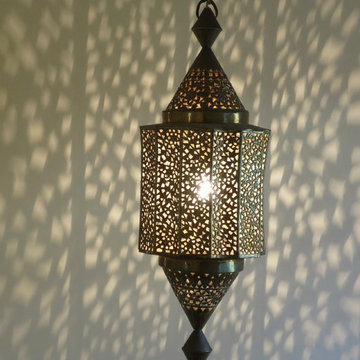
Jacqueline Bucelli
Идея дизайна: маленький коридор в стиле ретро с бежевыми стенами и паркетным полом среднего тона для на участке и в саду
Идея дизайна: маленький коридор в стиле ретро с бежевыми стенами и паркетным полом среднего тона для на участке и в саду
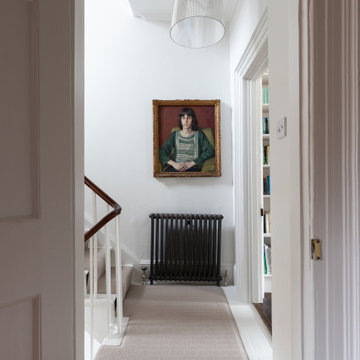
A stunning transformation of the hallway, where every detail exudes elegance and sophistication. The clean white walls form a flawless backdrop, complemented by the carefully chosen runner carpet. Adding a dash of warmth and personality, an exquisite art piece graces the space above a traditional cast iron radiator. Illuminating the area with refined charm, a reeded glass pendant suspends from the ceiling, echoing the clean and tasteful aesthetic of the landing. Renovation by Absolute Project Management
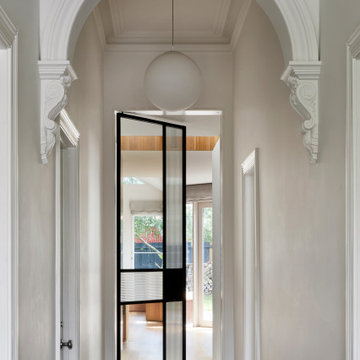
Brunswick Parlour transforms a Victorian cottage into a hard-working, personalised home for a family of four.
Our clients loved the character of their Brunswick terrace home, but not its inefficient floor plan and poor year-round thermal control. They didn't need more space, they just needed their space to work harder.
The front bedrooms remain largely untouched, retaining their Victorian features and only introducing new cabinetry. Meanwhile, the main bedroom’s previously pokey en suite and wardrobe have been expanded, adorned with custom cabinetry and illuminated via a generous skylight.
At the rear of the house, we reimagined the floor plan to establish shared spaces suited to the family’s lifestyle. Flanked by the dining and living rooms, the kitchen has been reoriented into a more efficient layout and features custom cabinetry that uses every available inch. In the dining room, the Swiss Army Knife of utility cabinets unfolds to reveal a laundry, more custom cabinetry, and a craft station with a retractable desk. Beautiful materiality throughout infuses the home with warmth and personality, featuring Blackbutt timber flooring and cabinetry, and selective pops of green and pink tones.
The house now works hard in a thermal sense too. Insulation and glazing were updated to best practice standard, and we’ve introduced several temperature control tools. Hydronic heating installed throughout the house is complemented by an evaporative cooling system and operable skylight.
The result is a lush, tactile home that increases the effectiveness of every existing inch to enhance daily life for our clients, proving that good design doesn’t need to add space to add value.
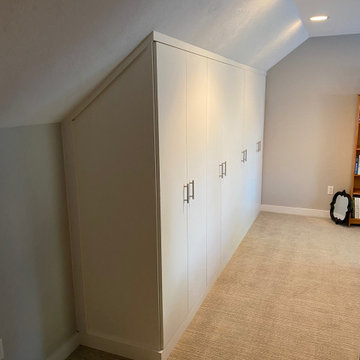
A finished attic room in the Boston area gets a makeover with custom designed closet featuring a slanted back wall allowing the storage unit to extend up the back wall a fair amount.
Closettec is the Boston and Providence area’s ONLY custom closet fabricators to combine custom closet, cabinetry, wood, stone, metal and glass fabrication all under one roof. We also serve the following areas outside of Boston – East Lyme, Niantic, Waterford, Mystic, Stonington, North Reading, Middleton, Lynnfield, Wakefield, Peabody, Danvers, Beverly, Salem, Marblehead, Lynn, Saugus, Revere, Stoneham, Melrose, Winchester, Woburn, Burlington, Wilmington, Billerica, Tewksbury, Nashua, Lowell, Chelmsford, Derry, Andover, Lawrence, Methuen, Haverill, Amesbury, Newburyport, Newton, Medford, Arlington, Somerville, Belmont, Cambridge, Watertown, Waltham, Weston, Wellesley, Needham, Dedham, Natick, Framingham, Westborough, Lincoln, Lexington, Wayland, Worcester, Narragansett, Newport, Jamestown.
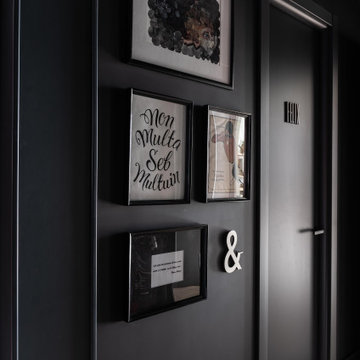
Пример оригинального дизайна: маленький коридор в скандинавском стиле с черными стенами и паркетным полом среднего тона для на участке и в саду
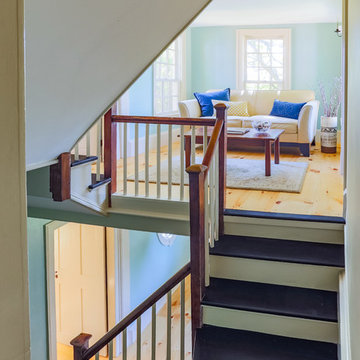
The hallway in this 18th century home includes a lovely sitting area at the top of the original staircase. The stair treads are painted black. The wood railing are original.
Eric Roth
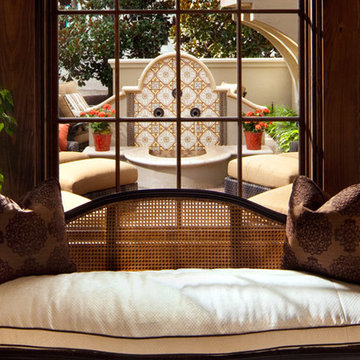
На фото: маленький коридор в средиземноморском стиле с желтыми стенами для на участке и в саду с
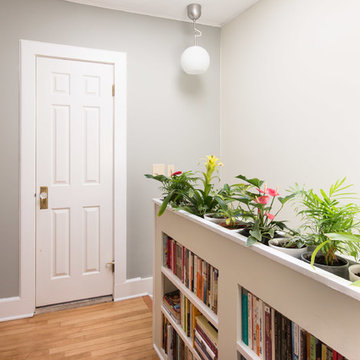
Designer: Shadi Khadivi
Photography: Sebastien Barre
Пример оригинального дизайна: маленький коридор в классическом стиле с серыми стенами для на участке и в саду
Пример оригинального дизайна: маленький коридор в классическом стиле с серыми стенами для на участке и в саду
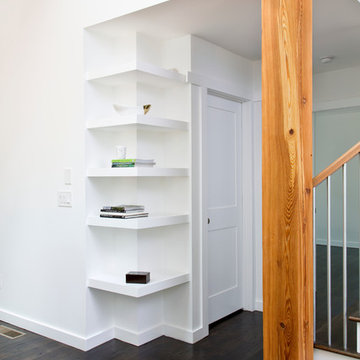
Идея дизайна: маленький коридор в стиле неоклассика (современная классика) с белыми стенами и темным паркетным полом для на участке и в саду
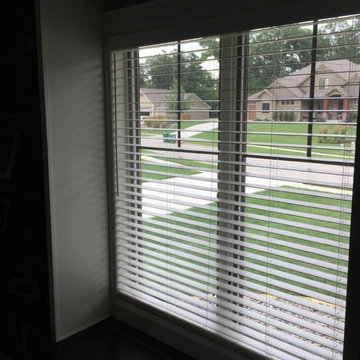
На фото: маленький коридор в классическом стиле с серыми стенами, темным паркетным полом и коричневым полом для на участке и в саду
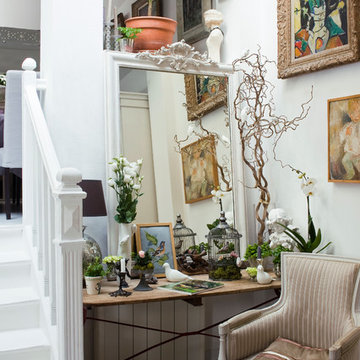
©JULIEN CLAPOT
Пример оригинального дизайна: маленький коридор в стиле шебби-шик с белыми стенами для на участке и в саду
Пример оригинального дизайна: маленький коридор в стиле шебби-шик с белыми стенами для на участке и в саду
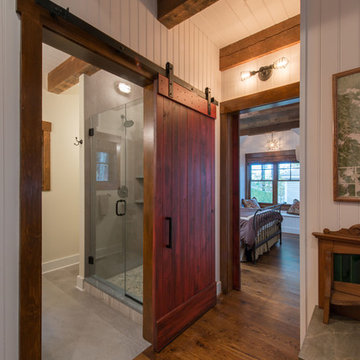
The 800 square-foot guest cottage is located on the footprint of a slightly smaller original cottage that was built three generations ago. With a failing structural system, the existing cottage had a very low sloping roof, did not provide for a lot of natural light and was not energy efficient. Utilizing high performing windows, doors and insulation, a total transformation of the structure occurred. A combination of clapboard and shingle siding, with standout touches of modern elegance, welcomes guests to their cozy retreat.
The cottage consists of the main living area, a small galley style kitchen, master bedroom, bathroom and sleeping loft above. The loft construction was a timber frame system utilizing recycled timbers from the Balsams Resort in northern New Hampshire. The stones for the front steps and hearth of the fireplace came from the existing cottage’s granite chimney. Stylistically, the design is a mix of both a “Cottage” style of architecture with some clean and simple “Tech” style features, such as the air-craft cable and metal railing system. The color red was used as a highlight feature, accentuated on the shed dormer window exterior frames, the vintage looking range, the sliding doors and other interior elements.
Photographer: John Hession
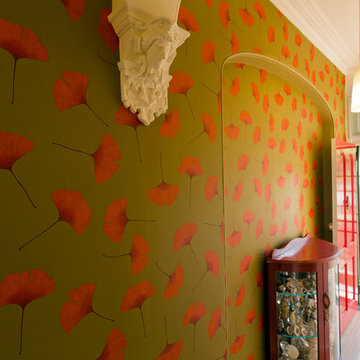
Karina Illovska
Пример оригинального дизайна: маленький коридор в современном стиле с светлым паркетным полом для на участке и в саду
Пример оригинального дизайна: маленький коридор в современном стиле с светлым паркетным полом для на участке и в саду
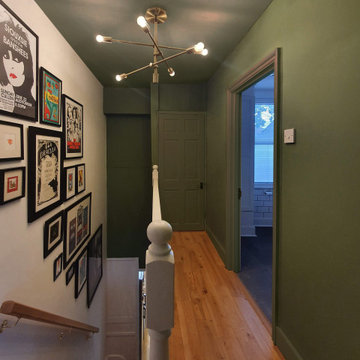
We created a bold statement with the green colour on the walls and ceiling. Carefully selected artwork and the brass light fitting created a more striking space
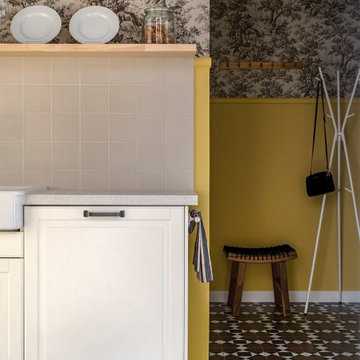
На фото: маленький, узкий коридор с желтыми стенами, полом из керамической плитки, разноцветным полом и обоями на стенах для на участке и в саду
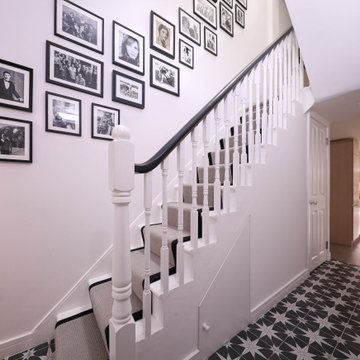
Пример оригинального дизайна: маленький коридор в современном стиле с белыми стенами, паркетным полом среднего тона и серым полом для на участке и в саду
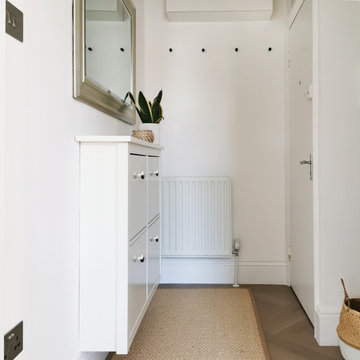
Свежая идея для дизайна: маленький коридор в стиле модернизм с белыми стенами и светлым паркетным полом для на участке и в саду - отличное фото интерьера
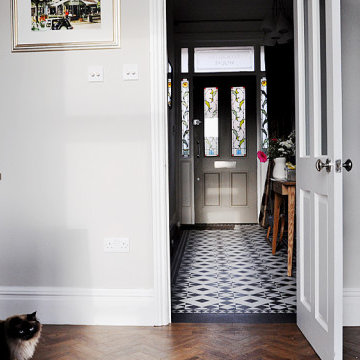
Идея дизайна: маленький коридор в викторианском стиле с серыми стенами и полом из винила для на участке и в саду
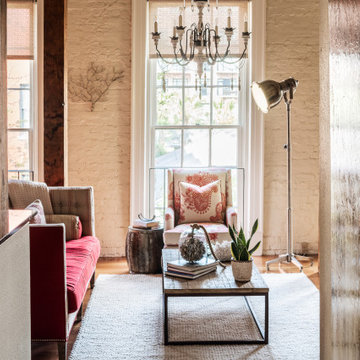
Living room of historic building in New Orleans. Beautiful view overlooking the Warehouse District.
Пример оригинального дизайна: маленький коридор в стиле фьюжн с белыми стенами, паркетным полом среднего тона и коричневым полом для на участке и в саду
Пример оригинального дизайна: маленький коридор в стиле фьюжн с белыми стенами, паркетным полом среднего тона и коричневым полом для на участке и в саду
Маленький коридор для на участке и в саду – фото дизайна интерьера
7