Маленький коричневый кабинет для на участке и в саду – фото дизайна интерьера
Сортировать:
Бюджет
Сортировать:Популярное за сегодня
1 - 20 из 3 160 фото
1 из 3

Juliet Murphy Photography
Свежая идея для дизайна: маленькое рабочее место в стиле неоклассика (современная классика) с бежевыми стенами, встроенным рабочим столом, бежевым полом и ковровым покрытием для на участке и в саду - отличное фото интерьера
Свежая идея для дизайна: маленькое рабочее место в стиле неоклассика (современная классика) с бежевыми стенами, встроенным рабочим столом, бежевым полом и ковровым покрытием для на участке и в саду - отличное фото интерьера
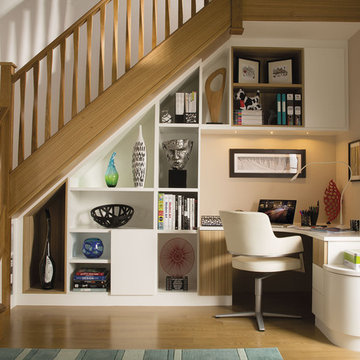
This innovative fitted furniture solution converts a previously unused area under the staircase and transforms it into a stylish home study area with plenty of storage. Each element of the bespoke, handcrafted understairs office has been carefully considered to not only maximise space but work as efficiently as possible. Everything is in easy reach yet stored away neatly and conveniently to create a sophisticated home office area.
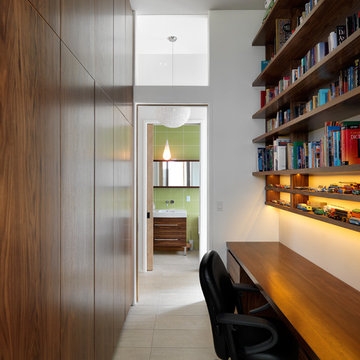
Home office, floor to ceiling storage, walnut throughout.
Bathroom vanity also made with walnut.
Стильный дизайн: маленький кабинет в стиле модернизм с белыми стенами и встроенным рабочим столом для на участке и в саду - последний тренд
Стильный дизайн: маленький кабинет в стиле модернизм с белыми стенами и встроенным рабочим столом для на участке и в саду - последний тренд
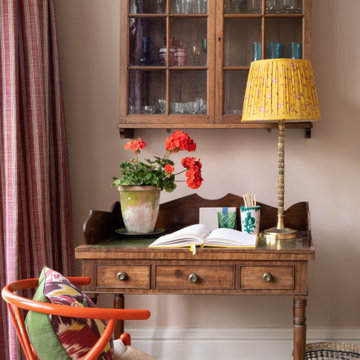
©ZAC and ZAC
На фото: маленькое рабочее место в стиле неоклассика (современная классика) с розовыми стенами, отдельно стоящим рабочим столом и серым полом для на участке и в саду
На фото: маленькое рабочее место в стиле неоклассика (современная классика) с розовыми стенами, отдельно стоящим рабочим столом и серым полом для на участке и в саду

Mid-Century update to a home located in NW Portland. The project included a new kitchen with skylights, multi-slide wall doors on both sides of the home, kitchen gathering desk, children's playroom, and opening up living room and dining room ceiling to dramatic vaulted ceilings. The project team included Risa Boyer Architecture. Photos: Josh Partee
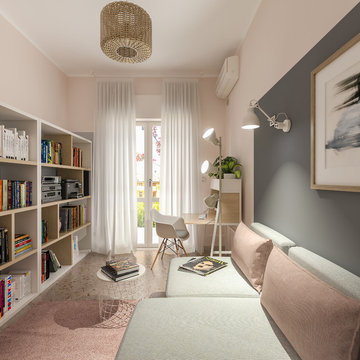
Liadesign
Идея дизайна: маленькая домашняя мастерская в скандинавском стиле с розовыми стенами, мраморным полом, отдельно стоящим рабочим столом и розовым полом для на участке и в саду
Идея дизайна: маленькая домашняя мастерская в скандинавском стиле с розовыми стенами, мраморным полом, отдельно стоящим рабочим столом и розовым полом для на участке и в саду
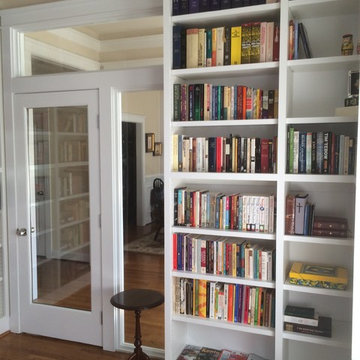
Идея дизайна: маленький домашняя библиотека в стиле неоклассика (современная классика) с бежевыми стенами, паркетным полом среднего тона и коричневым полом без камина для на участке и в саду
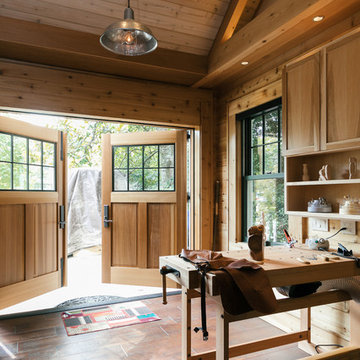
The carriage doors offer the homeowner the dual opportunity to easily transport tools and large pieces of wood into the studio, and, also, experience the outdoors while carving.
The natural lighting is excellent, but on overcast days or nighttime, the homeowner can make great use of the recessed lights and the pendant lights.
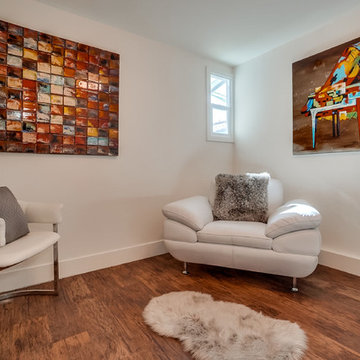
На фото: маленькое рабочее место в стиле ретро с белыми стенами и коричневым полом для на участке и в саду
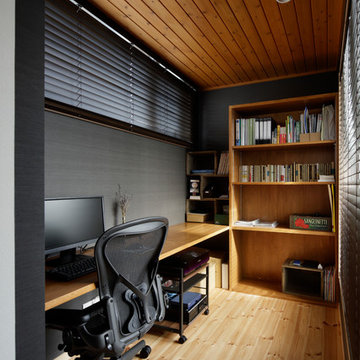
Источник вдохновения для домашнего уюта: маленький кабинет в скандинавском стиле с серыми стенами, светлым паркетным полом, встроенным рабочим столом и коричневым полом для на участке и в саду

Location: Denver, CO, USA
Dado designed this 4,000 SF condo from top to bottom. A full-scale buildout was required, with custom fittings throughout. The brief called for design solutions that catered to both the client’s desire for comfort and easy functionality, along with a modern aesthetic that could support their bold and colorful art collection.
The name of the game - calm modernism. Neutral colors and natural materials were used throughout.
"After a couple of failed attempts with other design firms we were fortunate to find Megan Moore. We were looking for a modern, somewhat minimalist design for our newly built condo in Cherry Creek North. We especially liked Megan’s approach to design: specifically to look at the entire space and consider its flow from every perspective. Megan is a gifted designer who understands the needs of her clients. She spent considerable time talking to us to fully understand what we wanted. Our work together felt like a collaboration and partnership. We always felt engaged and informed. We also appreciated the transparency with product selection and pricing.
Megan brought together a talented team of artisans and skilled craftsmen to complete the design vision. From wall coverings to custom furniture pieces we were always impressed with the quality of the workmanship. And, we were never surprised about costs or timing.
We’ve gone back to Megan several times since our first project together. Our condo is now a Zen-like place of calm and beauty that we enjoy every day. We highly recommend Megan as a designer."
Dado Interior Design
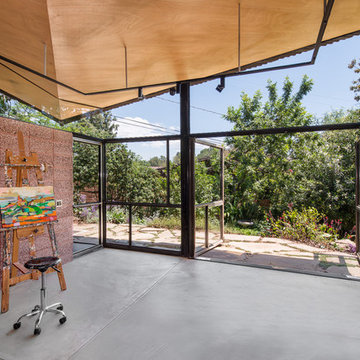
A free-standing painting and drawing studio, distinctly contemporary but complementary to the existing historic shingle-style residence. Together the sequence from house to deck to courtyard to breezeway to studio interior is a choreography of movement and space, seamlessly integrating site, topography, and horizon.
Images by Steve King Architectural Photography.

На фото: маленькое рабочее место в стиле неоклассика (современная классика) с серыми стенами, ковровым покрытием и отдельно стоящим рабочим столом для на участке и в саду
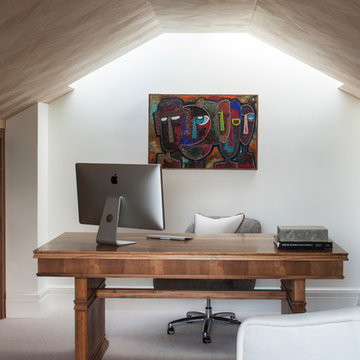
Richard Waite
Идея дизайна: маленький кабинет в современном стиле с отдельно стоящим рабочим столом для на участке и в саду
Идея дизайна: маленький кабинет в современном стиле с отдельно стоящим рабочим столом для на участке и в саду
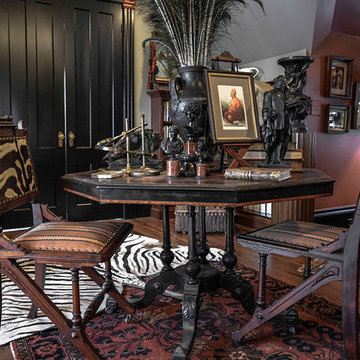
Designer: Rex Todd Rogers
Photographer: MJKolinko
На фото: маленькое рабочее место с зелеными стенами, паркетным полом среднего тона и встроенным рабочим столом без камина для на участке и в саду
На фото: маленькое рабочее место с зелеными стенами, паркетным полом среднего тона и встроенным рабочим столом без камина для на участке и в саду
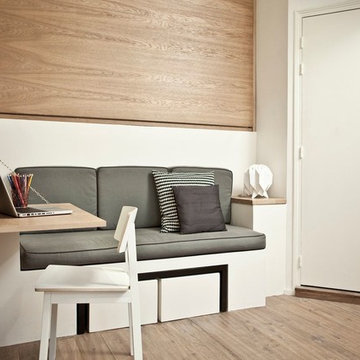
Photographies: Stéphane Déroussent
Идея дизайна: маленькое рабочее место в современном стиле с белыми стенами, паркетным полом среднего тона и встроенным рабочим столом для на участке и в саду
Идея дизайна: маленькое рабочее место в современном стиле с белыми стенами, паркетным полом среднего тона и встроенным рабочим столом для на участке и в саду
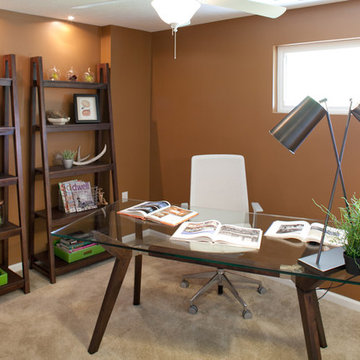
Here is an image of the home office from the ECO Rehabarama project. This image shows how a simple recessed cavity in a wall can create a focal point in a room. The desk, chair, desk light and book shelves are from Crate&Barrel. Photo by Bealer Photographic Arts.
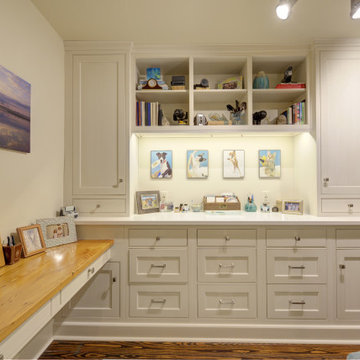
For a homeowner and her growing photography business, a closed-in side porch was gutted, updated and turned into an efficient and attractive work space. Gaining tons of storage and extensive work surfaces, her home office is both beautiful and functional.
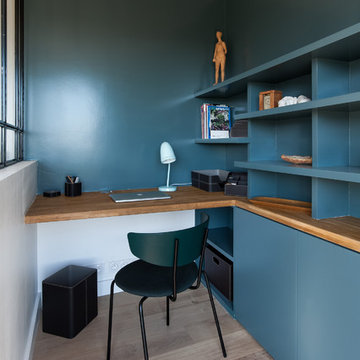
Пример оригинального дизайна: маленькое рабочее место в современном стиле с синими стенами, светлым паркетным полом, встроенным рабочим столом и бежевым полом без камина для на участке и в саду
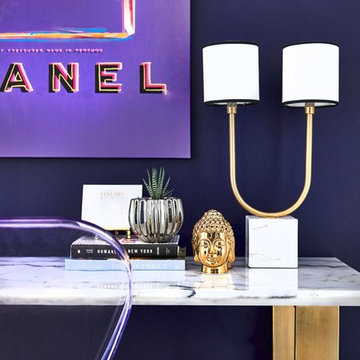
На фото: маленькое рабочее место в современном стиле с темным паркетным полом, отдельно стоящим рабочим столом и красными стенами без камина для на участке и в саду с
Маленький коричневый кабинет для на участке и в саду – фото дизайна интерьера
1