Маленький кабинет в стиле лофт для на участке и в саду – фото дизайна интерьера
Сортировать:
Бюджет
Сортировать:Популярное за сегодня
1 - 20 из 401 фото
1 из 3
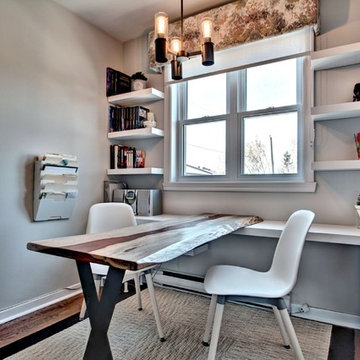
Design : Sandra Lajoie Design
Contracteur Général : Les Constructions Morrissette Inc.
Photographe : Créations Azur Photos
Идея дизайна: маленькое рабочее место в стиле лофт для на участке и в саду
Идея дизайна: маленькое рабочее место в стиле лофт для на участке и в саду
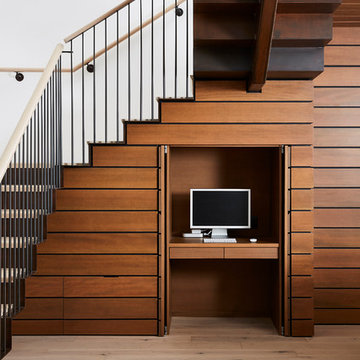
На фото: маленькое рабочее место в стиле лофт с светлым паркетным полом, встроенным рабочим столом и бежевым полом без камина для на участке и в саду с
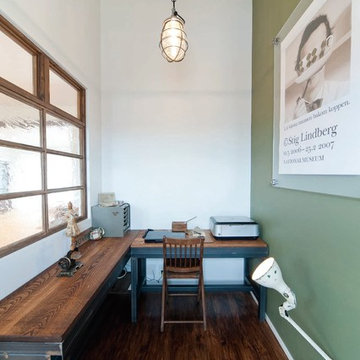
Свежая идея для дизайна: маленький кабинет в стиле лофт с зелеными стенами, темным паркетным полом и отдельно стоящим рабочим столом для на участке и в саду - отличное фото интерьера
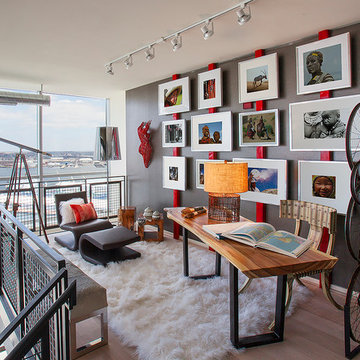
Contemporary Condominium Loft
Photographer, D. Randolph Foulds
На фото: маленькое рабочее место в стиле лофт с серыми стенами, светлым паркетным полом, отдельно стоящим рабочим столом и коричневым полом без камина для на участке и в саду с
На фото: маленькое рабочее место в стиле лофт с серыми стенами, светлым паркетным полом, отдельно стоящим рабочим столом и коричневым полом без камина для на участке и в саду с

The interior of the studio features space for working, hanging out, and a small loft for catnaps.
Пример оригинального дизайна: маленькая домашняя мастерская в стиле лофт с разноцветными стенами, полом из сланца, отдельно стоящим рабочим столом, серым полом, деревянным потолком и кирпичными стенами для на участке и в саду
Пример оригинального дизайна: маленькая домашняя мастерская в стиле лофт с разноцветными стенами, полом из сланца, отдельно стоящим рабочим столом, серым полом, деревянным потолком и кирпичными стенами для на участке и в саду

Custom Quonset Huts become artist live/work spaces, aesthetically and functionally bridging a border between industrial and residential zoning in a historic neighborhood. The open space on the main floor is designed to be flexible for artists to pursue their creative path.
The two-story buildings were custom-engineered to achieve the height required for the second floor. End walls utilized a combination of traditional stick framing with autoclaved aerated concrete with a stucco finish. Steel doors were custom-built in-house.
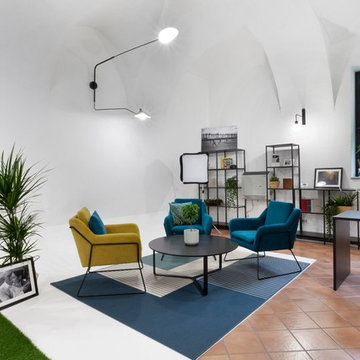
Uno studio fotografico atipico, inserito in un ambiente fresco ed accogliente come un giardino interno. Il verde colora le pareti e disegna la vetrina. L'industriale diventa minimal chic. Il principale obiettivo era quello di ricreare un ambiente in cui le persone potessero sentirsi a loro agio, come sedute nel giardino del loro fotografo.
Fotografie: Tommaso Buzzi
www.tommasobuzzi.com
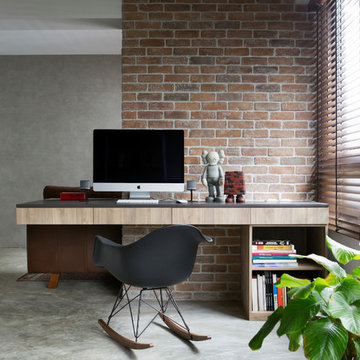
Идея дизайна: маленькое рабочее место в стиле лофт с бетонным полом и встроенным рабочим столом для на участке и в саду
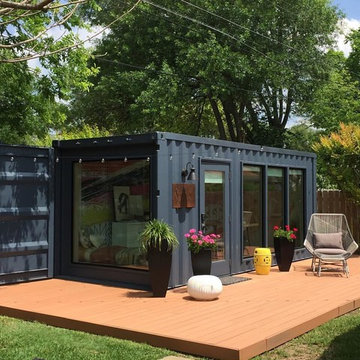
Shipping Container Renovation by Sige & Honey. Glass cutouts in shipping container to allow for natural light. Office space. Wood and tile mixed flooring design. Track lighting. Pendant bulb lighting. Shelving. Custom wallpaper. Outdoor space with patio.
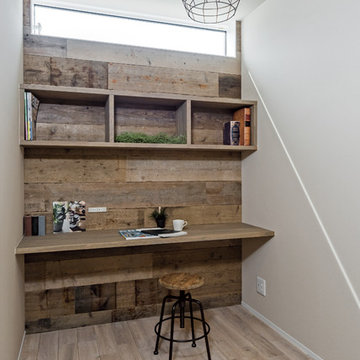
На фото: маленький кабинет в стиле лофт с белыми стенами, деревянным полом, встроенным рабочим столом и серым полом для на участке и в саду с
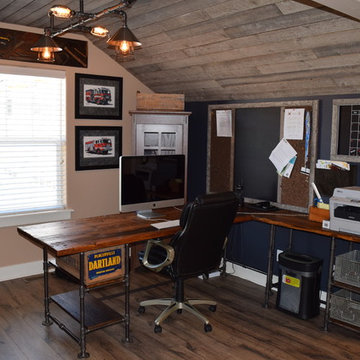
Located in high Rocky Mountains in Eagle, Colorado. This was a DIY project that consisted of designing and renovating our 2nd floor bonus room into a home office that has the industrial look. I built this custom L-shaped iron pipe desk using antique lockers baskets and crates as the drawers. The ceiling is reclaimed (Colorado) pine beetle wood, the floor is the Reclaimed Series, Heathered Oak color by Quickstep flooring.
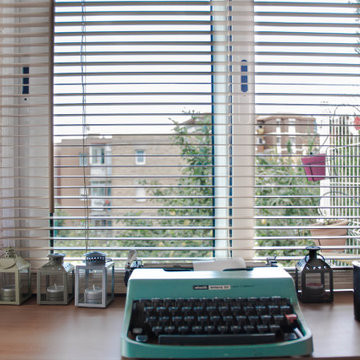
zona interior de la caseta
На фото: маленький домашняя библиотека в стиле лофт с коричневыми стенами, светлым паркетным полом, отдельно стоящим рабочим столом, коричневым полом, балками на потолке и деревянными стенами без камина для на участке и в саду с
На фото: маленький домашняя библиотека в стиле лофт с коричневыми стенами, светлым паркетным полом, отдельно стоящим рабочим столом, коричневым полом, балками на потолке и деревянными стенами без камина для на участке и в саду с
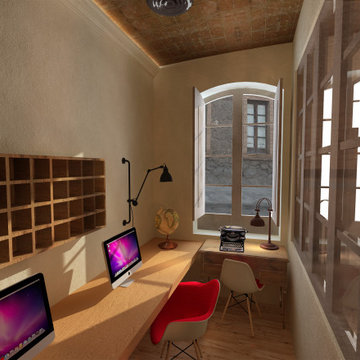
El despacho lo colocamos justo al entrar a la vivienda, junto a la cocina, al ser la zona más pública y accesible.
El cerramiento del despacho lo hemos hecho acristalado aprovechando las antiguas cristaleras que quitamos de la galería, tanto las dos exteriores que hemos sustituido por puerta entera como las interiores que separaban la galería del salón.
La idea es crear un espacio amplio, luminoso y agradable.
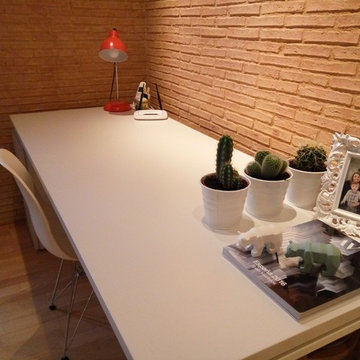
На фото: маленькая домашняя мастерская в стиле лофт с коричневыми стенами, паркетным полом среднего тона и встроенным рабочим столом без камина для на участке и в саду
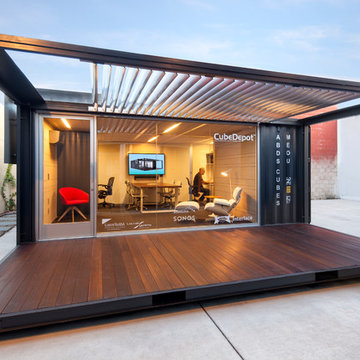
Structurally sound and aesthetically pleasing, this modular office space offers a rare blend of style, security, and simplicity. This modular office space is self- contained, contemporary, and cost- efficient. Installed with sliding glass windows and glass door for a clean and modern look.
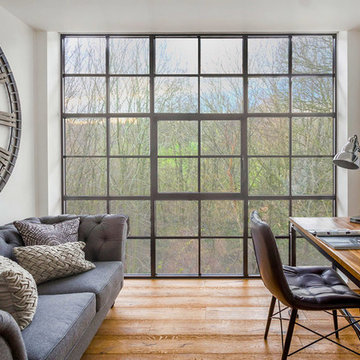
Пример оригинального дизайна: маленькое рабочее место в стиле лофт с белыми стенами, паркетным полом среднего тона, отдельно стоящим рабочим столом и коричневым полом для на участке и в саду
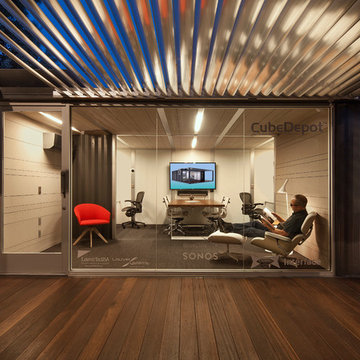
While enjoying your shipping container office, your sliding glass door and glass window will bring in natural light from the outside. By taking advantage of the natural light, you 'll also be saving you money!
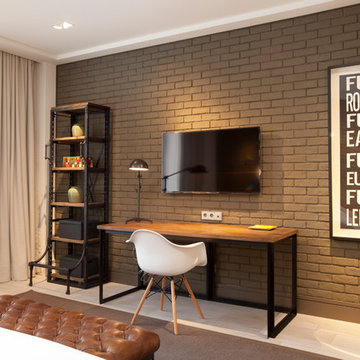
Стильный дизайн: маленькое рабочее место в стиле лофт с коричневыми стенами и встроенным рабочим столом без камина для на участке и в саду - последний тренд
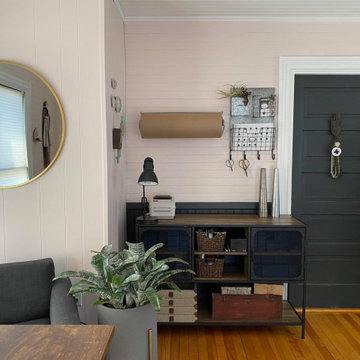
Once a dark, almost claustrophobic wooden box, I used modern colors and strong pieces with an industrial edge to bring light and functionality to this jewelers home studio.
The blush works so magically with the charcoal grey on the walls and the furnishings stand up to the burly workbench which takes pride of place in the room. The blush doubles down and acts as a feminine edge on an otherwise very masculine room. The addition of greenery and gold accents on frames, plant stands and the mirror help that along and also lighten and soften the whole space.
Check out the 'Before & After' gallery on my website. www.MCID.me
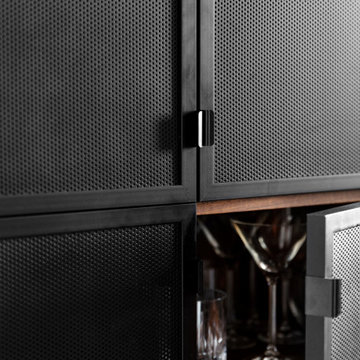
Пример оригинального дизайна: маленькое рабочее место в стиле лофт с бежевыми стенами, паркетным полом среднего тона, встроенным рабочим столом, коричневым полом и обоями на стенах для на участке и в саду
Маленький кабинет в стиле лофт для на участке и в саду – фото дизайна интерьера
1