Маленький кабинет с камином для на участке и в саду – фото дизайна интерьера
Сортировать:
Бюджет
Сортировать:Популярное за сегодня
1 - 20 из 357 фото

Simon Maxwell
Источник вдохновения для домашнего уюта: маленькая домашняя мастерская в скандинавском стиле с белыми стенами, паркетным полом среднего тона, печью-буржуйкой и встроенным рабочим столом для на участке и в саду
Источник вдохновения для домашнего уюта: маленькая домашняя мастерская в скандинавском стиле с белыми стенами, паркетным полом среднего тона, печью-буржуйкой и встроенным рабочим столом для на участке и в саду
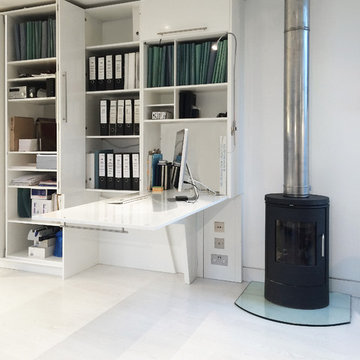
MTA
На фото: маленькая домашняя мастерская в современном стиле с белыми стенами, светлым паркетным полом, печью-буржуйкой и встроенным рабочим столом для на участке и в саду
На фото: маленькая домашняя мастерская в современном стиле с белыми стенами, светлым паркетным полом, печью-буржуйкой и встроенным рабочим столом для на участке и в саду

Renovation of an old barn into a personal office space.
This project, located on a 37-acre family farm in Pennsylvania, arose from the need for a personal workspace away from the hustle and bustle of the main house. An old barn used for gardening storage provided the ideal opportunity to convert it into a personal workspace.
The small 1250 s.f. building consists of a main work and meeting area as well as the addition of a kitchen and a bathroom with sauna. The architects decided to preserve and restore the original stone construction and highlight it both inside and out in order to gain approval from the local authorities under a strict code for the reuse of historic structures. The poor state of preservation of the original timber structure presented the design team with the opportunity to reconstruct the roof using three large timber frames, produced by craftsmen from the Amish community. Following local craft techniques, the truss joints were achieved using wood dowels without adhesives and the stone walls were laid without the use of apparent mortar.
The new roof, covered with cedar shingles, projects beyond the original footprint of the building to create two porches. One frames the main entrance and the other protects a generous outdoor living space on the south side. New wood trusses are left exposed and emphasized with indirect lighting design. The walls of the short facades were opened up to create large windows and bring the expansive views of the forest and neighboring creek into the space.
The palette of interior finishes is simple and forceful, limited to the use of wood, stone and glass. The furniture design, including the suspended fireplace, integrates with the architecture and complements it through the judicious use of natural fibers and textiles.
The result is a contemporary and timeless architectural work that will coexist harmoniously with the traditional buildings in its surroundings, protected in perpetuity for their historical heritage value.
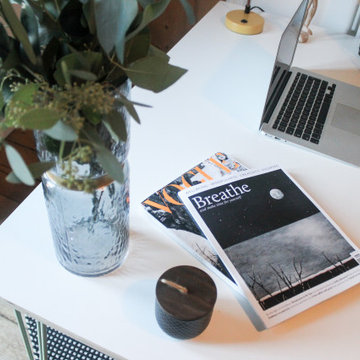
A nordic-inspired retreat to fit an illustrator’s lifestyle perfectly. A tranquil, calm space which works equally well for drawing, relaxaing and entertaining over night guest. A statement hairpin work desk, of a good size with it’s slick steel legs is in fitting with the room
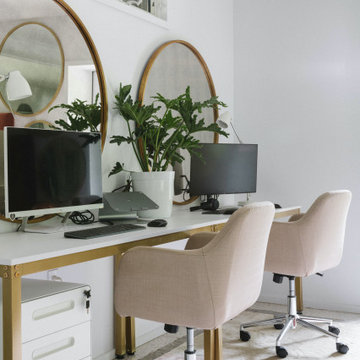
Пример оригинального дизайна: маленький кабинет в стиле ретро с белыми стенами, полом из керамической плитки, стандартным камином, фасадом камина из камня, отдельно стоящим рабочим столом и белым полом для на участке и в саду
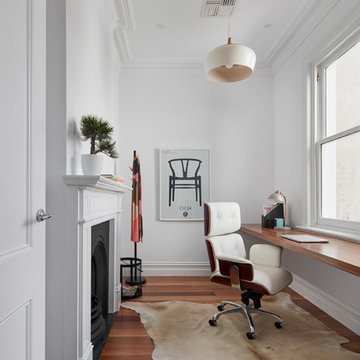
Peter Clarke Photography
Свежая идея для дизайна: маленький кабинет в современном стиле с белыми стенами, паркетным полом среднего тона, стандартным камином и встроенным рабочим столом для на участке и в саду - отличное фото интерьера
Свежая идея для дизайна: маленький кабинет в современном стиле с белыми стенами, паркетным полом среднего тона, стандартным камином и встроенным рабочим столом для на участке и в саду - отличное фото интерьера
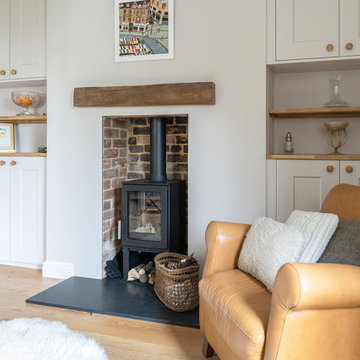
A cosy home office and snug in a classic style with new wood burner and exposed brick fireplace, solid oak flooring and made to measure, built-in cabinetry.
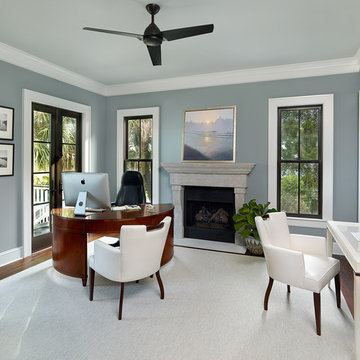
Holger Obenaus
На фото: маленькое рабочее место в стиле неоклассика (современная классика) с серыми стенами, темным паркетным полом, стандартным камином, фасадом камина из камня и отдельно стоящим рабочим столом для на участке и в саду
На фото: маленькое рабочее место в стиле неоклассика (современная классика) с серыми стенами, темным паркетным полом, стандартным камином, фасадом камина из камня и отдельно стоящим рабочим столом для на участке и в саду
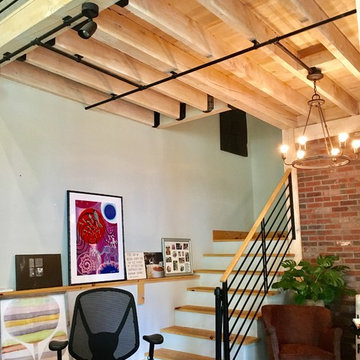
Home Office Area with stairway leading to balcony/loft above
На фото: маленькая домашняя мастерская в стиле рустика с бетонным полом, печью-буржуйкой и серым полом для на участке и в саду
На фото: маленькая домашняя мастерская в стиле рустика с бетонным полом, печью-буржуйкой и серым полом для на участке и в саду
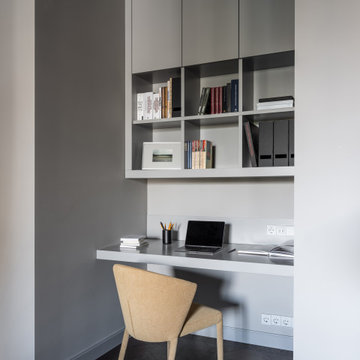
Стул Callgaris, встроенная мебель - столярное производство.
Стильный дизайн: маленькое рабочее место в современном стиле с серыми стенами, темным паркетным полом, горизонтальным камином, фасадом камина из плитки, встроенным рабочим столом и коричневым полом для на участке и в саду - последний тренд
Стильный дизайн: маленькое рабочее место в современном стиле с серыми стенами, темным паркетным полом, горизонтальным камином, фасадом камина из плитки, встроенным рабочим столом и коричневым полом для на участке и в саду - последний тренд

Camilla Molders Design was invited to participate in Como By Design - the first Interior Showhouse in Australia in 18 years.
Como by Design saw 24 interior designers temporarily reimagined the interior of the historic Como House in South Yarra for 3 days in October. As a national trust house, the original fabric of the house was to remain intact and returned to the original state after the exhibition.
Our design worked along side exisiting some antique pieces such as a mirror, bookshelf, chandelier and the original pink carpet.
Add some colour to the walls and furnishings in the room that were all custom designed by Camilla Molders Design including the chairs, rug, screen and desk - made for a cosy and welcoming sitting room.
it is a little to sad to think this lovely cosy room only existed for 1 week!
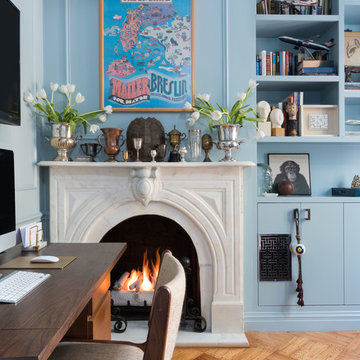
The homeowners transformed a second bedroom into a library / family room / home office to better accommodate their lifestyle. We restored the marble fireplace and added a new surround, added custom built-in cabinetry and shelving, and restored the original parquet flooring. Room features vintage Mid-Century Modern furniture and showcases the homeowners' eclectic collections.
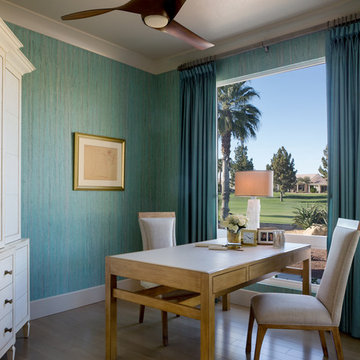
Please visit my website directly by copying and pasting this link directly into your browser: http://www.berensinteriors.com/ to learn more about this project and how we may work together!
A home office with a view featuring custom hand-painted wallcoverings and a desk for two. Martin King Photography.
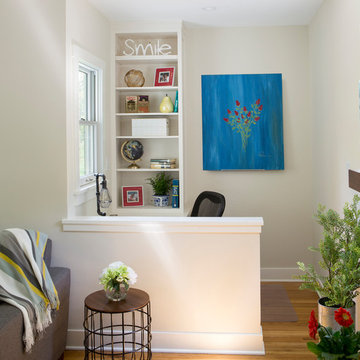
Location is the key for this adorable study nook! Situated just off the main family room, it is separate yet open and accessible to the living room.
Стильный дизайн: маленький домашняя библиотека в стиле неоклассика (современная классика) с белыми стенами, паркетным полом среднего тона, стандартным камином, фасадом камина из камня, встроенным рабочим столом и коричневым полом для на участке и в саду - последний тренд
Стильный дизайн: маленький домашняя библиотека в стиле неоклассика (современная классика) с белыми стенами, паркетным полом среднего тона, стандартным камином, фасадом камина из камня, встроенным рабочим столом и коричневым полом для на участке и в саду - последний тренд
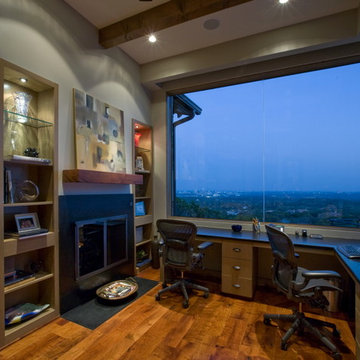
Источник вдохновения для домашнего уюта: маленькое рабочее место в современном стиле с серыми стенами, паркетным полом среднего тона, стандартным камином и встроенным рабочим столом для на участке и в саду
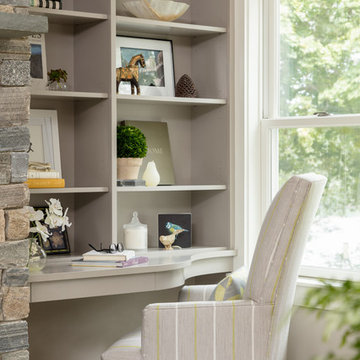
Источник вдохновения для домашнего уюта: маленькое рабочее место в стиле неоклассика (современная классика) с бежевыми стенами, темным паркетным полом, стандартным камином, фасадом камина из камня, встроенным рабочим столом и бежевым полом для на участке и в саду
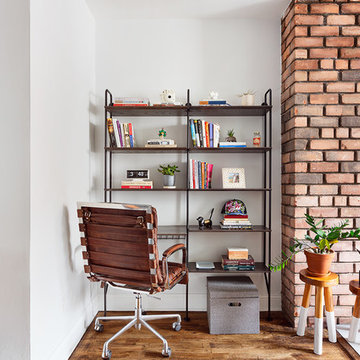
home office created in a living room alcove with a wall mounted bookshelf desk. Luxury and comfort added through a Restoration Hardware office desk in cigar leather.
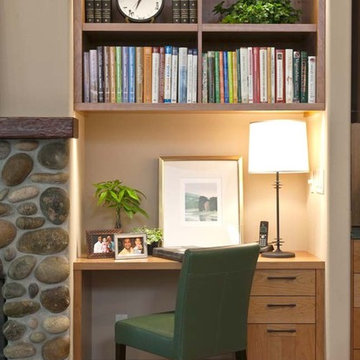
На фото: маленький кабинет в стиле рустика с бежевыми стенами, паркетным полом среднего тона, стандартным камином, фасадом камина из камня и отдельно стоящим рабочим столом для на участке и в саду с

Study nook, barn doors, timber lining, oak flooring, timber shelves, vaulted ceiling, timber beams, exposed trusses, cheminees philippe,
На фото: маленькое рабочее место в современном стиле с белыми стенами, паркетным полом среднего тона, печью-буржуйкой, фасадом камина из бетона, встроенным рабочим столом, сводчатым потолком и панелями на части стены для на участке и в саду с
На фото: маленькое рабочее место в современном стиле с белыми стенами, паркетным полом среднего тона, печью-буржуйкой, фасадом камина из бетона, встроенным рабочим столом, сводчатым потолком и панелями на части стены для на участке и в саду с
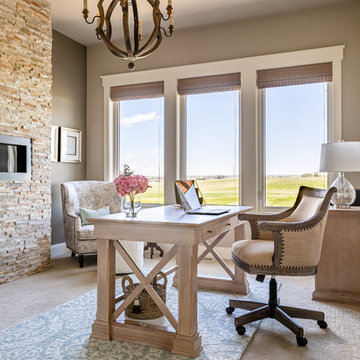
Our client wanted a feminine office space and we ran with it! We went with the Bourdannaise desk, file cabinet and display cabinet in the natural wood from Ballard Designs, added a desk chair and artwork from Uttermost, rug from Home Goods, and chair and ottoman from Bernhardt. All in soft colors and feminine patterns...pretty and serene.
Маленький кабинет с камином для на участке и в саду – фото дизайна интерьера
1