Маленький кабинет для на участке и в саду – фото дизайна интерьера с высоким бюджетом
Сортировать:
Бюджет
Сортировать:Популярное за сегодня
1 - 20 из 2 836 фото
1 из 3

Свежая идея для дизайна: маленькое рабочее место в стиле фьюжн с синими стенами, деревянным полом, встроенным рабочим столом, коричневым полом, кессонным потолком и обоями на стенах для на участке и в саду - отличное фото интерьера

Стул Callgaris, встроенная мебель - столярное производство.
На фото: маленькое рабочее место в современном стиле с серыми стенами, темным паркетным полом, фасадом камина из плитки, встроенным рабочим столом и коричневым полом для на участке и в саду с
На фото: маленькое рабочее место в современном стиле с серыми стенами, темным паркетным полом, фасадом камина из плитки, встроенным рабочим столом и коричневым полом для на участке и в саду с

Кабинет, как и другие комнаты, решен в монохроме, но здесь мы добавили нотку лофта - кирпичная стена воссоздана на месте старой облицовки. Белого кирпича нужного масштаба мы не нашли, пришлось взять бельгийский клинкер ручной формовки и уже на месте красить; этот приём добавил глубины, создавая на гранях едва заметную потёртость. Мебельная композиция, изготовленная частным ателье, делится на 2 зоны: встроенный рабочий стол и шкафы напротив, куда спрятаны контроллеры системы аудио-мультирум и серверный блок.

Hidden in the murphy bed built in are printer and laundry hamper. Can you guess where?
Стильный дизайн: маленький кабинет в стиле неоклассика (современная классика) с белыми стенами, паркетным полом среднего тона и коричневым полом для на участке и в саду - последний тренд
Стильный дизайн: маленький кабинет в стиле неоклассика (современная классика) с белыми стенами, паркетным полом среднего тона и коричневым полом для на участке и в саду - последний тренд
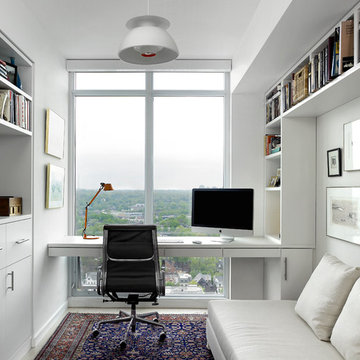
This apartment was designed in a light, modern Scandinavian aesthetic for a retired couple who divide their time between Toronto and the British Columbia Interior. The suite layout was reconfigured to provide a more open plan without sacrificing areas for privacy. Every opportunity was taken to maximize storage into custom designed cabinetry for an ordered and clean space.
Assisting on this project was interior designer, Jill Greaves. Custom cabinetry fabricated by MCM2001. Home Automation coordinated with Jeff Gosselin at Cloud 9 AV Inc. Photography by Shai Gil.
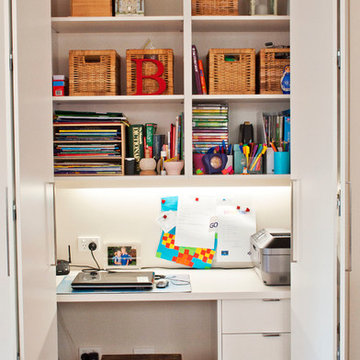
Design by Key Piece
http://keypiece.com.au
info@keypiece.com.au
Adrienne Bizzarri Photography
http://adriennebizzarri.photomerchant.net/

The landing now features a more accessible workstation courtesy of the modern addition. Taking advantage of headroom that was previously lost due to sloped ceilings, this cozy office nook boasts loads of natural light with nearby storage that keeps everything close at hand. Large doors to the right provide access to upper level laundry, making this task far more convenient for this active family.
The landing also features a bold wallpaper the client fell in love with. Two separate doors - one leading directly to the master bedroom and the other to the closet - balance the quirky pattern. Atop the stairs, the same wallpaper was used to wrap an access door creating the illusion of a piece of artwork. One would never notice the knob in the lower right corner which is used to easily open the door. This space was truly designed with every detail in mind to make the most of a small space.

Renovation of an old barn into a personal office space.
This project, located on a 37-acre family farm in Pennsylvania, arose from the need for a personal workspace away from the hustle and bustle of the main house. An old barn used for gardening storage provided the ideal opportunity to convert it into a personal workspace.
The small 1250 s.f. building consists of a main work and meeting area as well as the addition of a kitchen and a bathroom with sauna. The architects decided to preserve and restore the original stone construction and highlight it both inside and out in order to gain approval from the local authorities under a strict code for the reuse of historic structures. The poor state of preservation of the original timber structure presented the design team with the opportunity to reconstruct the roof using three large timber frames, produced by craftsmen from the Amish community. Following local craft techniques, the truss joints were achieved using wood dowels without adhesives and the stone walls were laid without the use of apparent mortar.
The new roof, covered with cedar shingles, projects beyond the original footprint of the building to create two porches. One frames the main entrance and the other protects a generous outdoor living space on the south side. New wood trusses are left exposed and emphasized with indirect lighting design. The walls of the short facades were opened up to create large windows and bring the expansive views of the forest and neighboring creek into the space.
The palette of interior finishes is simple and forceful, limited to the use of wood, stone and glass. The furniture design, including the suspended fireplace, integrates with the architecture and complements it through the judicious use of natural fibers and textiles.
The result is a contemporary and timeless architectural work that will coexist harmoniously with the traditional buildings in its surroundings, protected in perpetuity for their historical heritage value.
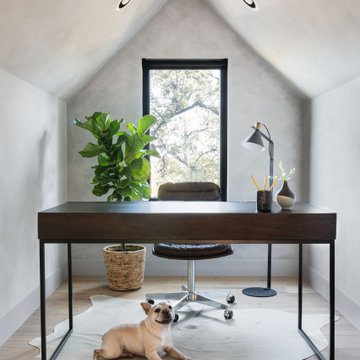
This nook area in a 3rd floor loft space was transformed into a office. We added lime wash paint in a light gray color, to the walls, ceiling and trim for added texture and warmth.
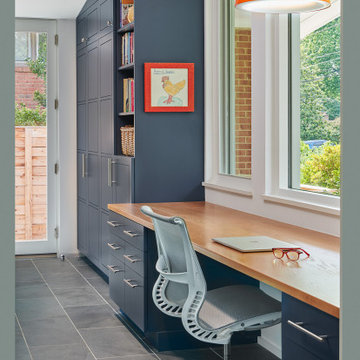
На фото: маленькое рабочее место в стиле ретро с белыми стенами, полом из сланца, встроенным рабочим столом и сводчатым потолком для на участке и в саду

Clear Birch Wood cabinetry with oil rubbed bronze hardware, this office is contemporary and ergonomic at the same time. The space is designed for both personal adjustment and comfort, with a pop of orange to keep it all alive. Craftsman Four Square, Seattle, WA - Master Bedroom & Office - Custom Cabinetry, by Belltown Design LLC, Photography by Julie Mannell
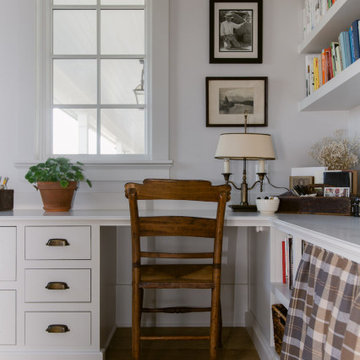
Стильный дизайн: маленький кабинет в стиле кантри с серыми стенами, светлым паркетным полом, встроенным рабочим столом и коричневым полом без камина для на участке и в саду - последний тренд
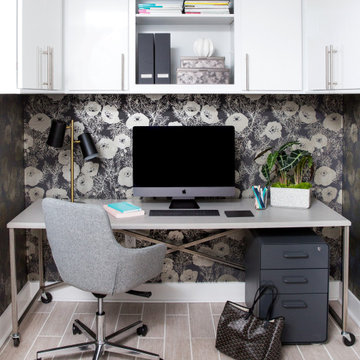
Our client tasked us with creating a versatile workspace for their family, including a daughter in college. Space was at a premium in their downtown loft, so we needed to create an efficient space that could be changed in the future to fulfill other needs. Our solution was a custom metal desk on casters, topped with concrete quartz. The office has little natural light, so white lacquered cabinets and metallic wallpaper were used to add life to the space.
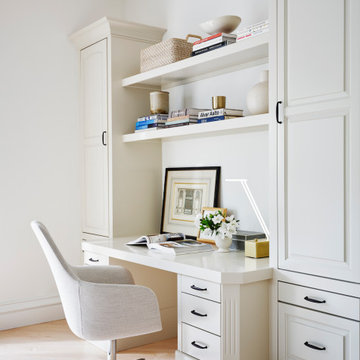
Стильный дизайн: маленький кабинет в классическом стиле с белыми стенами, светлым паркетным полом, встроенным рабочим столом и коричневым полом без камина для на участке и в саду - последний тренд

This custom designed bookcase replaced an old murphy bed in a small first floor room which we converted into a cozy study
Пример оригинального дизайна: маленькое рабочее место в стиле неоклассика (современная классика) с синими стенами, паркетным полом среднего тона, отдельно стоящим рабочим столом и коричневым полом без камина для на участке и в саду
Пример оригинального дизайна: маленькое рабочее место в стиле неоклассика (современная классика) с синими стенами, паркетным полом среднего тона, отдельно стоящим рабочим столом и коричневым полом без камина для на участке и в саду
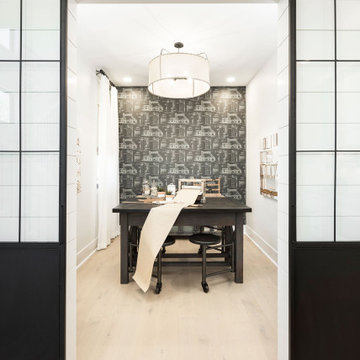
This beautiful office features Lauzon's hardwood flooring Moorland. A magnific White Oak flooring from our Estate series that will enhance your decor with its marvelous light beige color, along with its hand scraped and wire brushed texture and its character look. Improve your indoor air quality with our Pure Genius air-purifying smart floor.
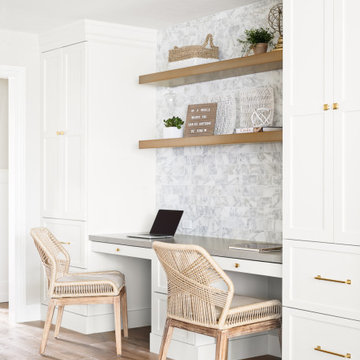
На фото: маленькое рабочее место с белыми стенами, светлым паркетным полом, встроенным рабочим столом и бежевым полом без камина для на участке и в саду с
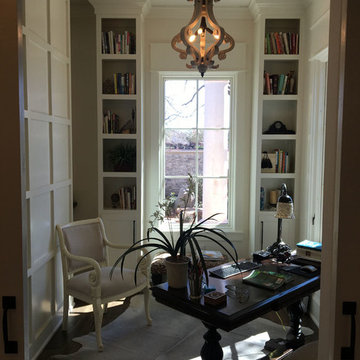
На фото: маленькое рабочее место в классическом стиле с бежевыми стенами, темным паркетным полом, отдельно стоящим рабочим столом и коричневым полом без камина для на участке и в саду

Picture Perfect House
Пример оригинального дизайна: маленькое рабочее место в стиле неоклассика (современная классика) с серыми стенами, темным паркетным полом, встроенным рабочим столом и коричневым полом без камина для на участке и в саду
Пример оригинального дизайна: маленькое рабочее место в стиле неоклассика (современная классика) с серыми стенами, темным паркетным полом, встроенным рабочим столом и коричневым полом без камина для на участке и в саду
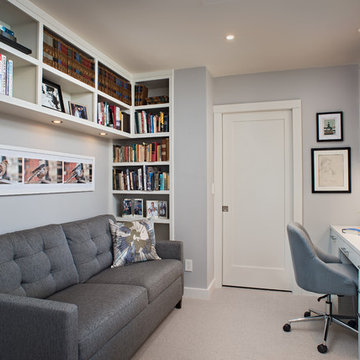
Siri Blanchette of Blind Dog Photo
На фото: маленькое рабочее место в современном стиле с серыми стенами, ковровым покрытием, бежевым полом и встроенным рабочим столом для на участке и в саду с
На фото: маленькое рабочее место в современном стиле с серыми стенами, ковровым покрытием, бежевым полом и встроенным рабочим столом для на участке и в саду с
Маленький кабинет для на участке и в саду – фото дизайна интерьера с высоким бюджетом
1