Маленький домашний тренажерный зал для на участке и в саду – фото дизайна интерьера
Сортировать:
Бюджет
Сортировать:Популярное за сегодня
1 - 20 из 607 фото
1 из 2
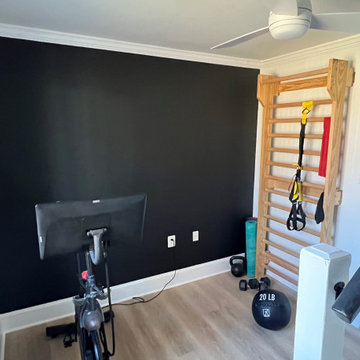
Свежая идея для дизайна: маленький домашний тренажерный зал в стиле неоклассика (современная классика) с бежевым полом для на участке и в саду - отличное фото интерьера
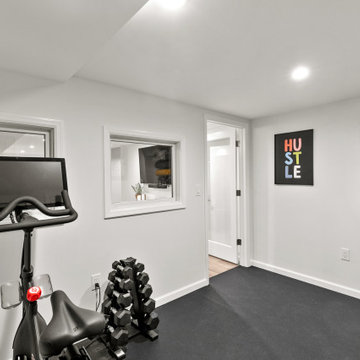
Стильный дизайн: маленький универсальный домашний тренажерный зал в стиле неоклассика (современная классика) с белыми стенами и черным полом для на участке и в саду - последний тренд
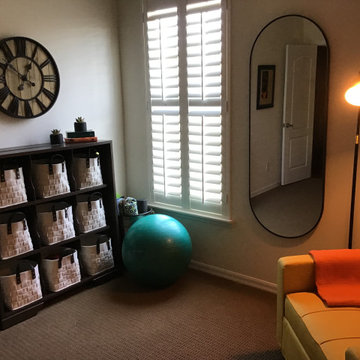
Свежая идея для дизайна: маленький универсальный домашний тренажерный зал в стиле ретро с белыми стенами, ковровым покрытием и коричневым полом для на участке и в саду - отличное фото интерьера
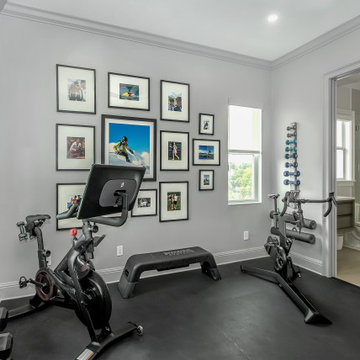
Стильный дизайн: маленький универсальный домашний тренажерный зал в стиле модернизм с серыми стенами и черным полом для на участке и в саду - последний тренд

Custom home gym Reunion Resort Kissimmee FL by Landmark Custom Builder & Remodeling
На фото: маленький универсальный домашний тренажерный зал в стиле неоклассика (современная классика) с бежевыми стенами, полом из керамогранита и коричневым полом для на участке и в саду
На фото: маленький универсальный домашний тренажерный зал в стиле неоклассика (современная классика) с бежевыми стенами, полом из керамогранита и коричневым полом для на участке и в саду

The myWall system is the perfect fit for anyone working out from home. The system provides a fully customizable workout area with limited space requirements. The myWall panels are perfect for Yoga and Barre enthusiasts.
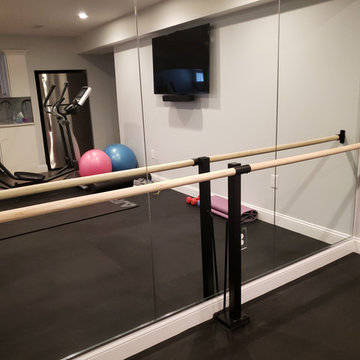
The work out area showing the mirrored wall and ballet bar.
На фото: маленький домашний тренажерный зал в стиле неоклассика (современная классика) с серыми стенами, полом из винила и черным полом для на участке и в саду
На фото: маленький домашний тренажерный зал в стиле неоклассика (современная классика) с серыми стенами, полом из винила и черным полом для на участке и в саду

Small exercise room has everything our homeowners need in addition to wall size mirror to watch their form. Heating and HVAC is tucked behind mirrors but with easy access should it be needed.
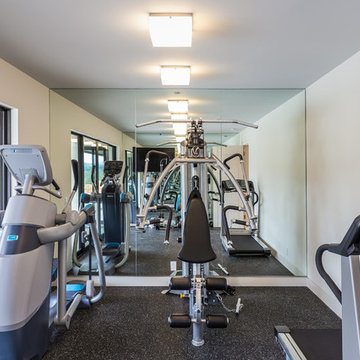
A home gym for those fitness lovers. A mirrored wall to see your progress and glass sliding doors to enjoy the outdoor view. This way homeowners can work out in the privacy of their home.
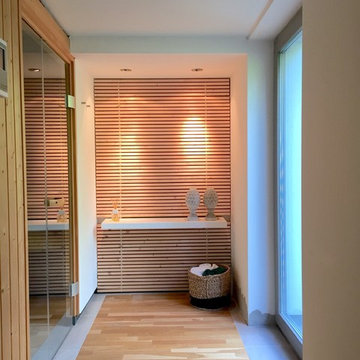
Источник вдохновения для домашнего уюта: маленький домашний тренажерный зал в современном стиле с светлым паркетным полом для на участке и в саду
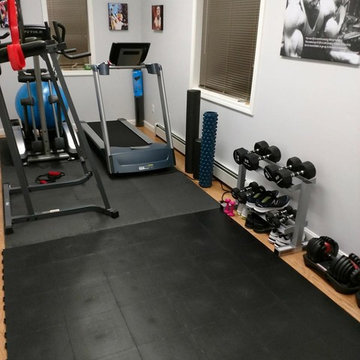
Staylock Orange Peel Texture Tiles in Black
"When doing my P90X3 workouts the puzzle piece mats I had would come apart during plyometrix exercises like jumping or cutting and these stay in place during those workouts, offering a stable platform. These are the mats you want for your P90X or Insanity Beachbody workouts!" - Brian
https://www.greatmats.com/gym-flooring/gym-floor-tile-staylock-black.php

Свежая идея для дизайна: маленький универсальный домашний тренажерный зал с белыми стенами, полом из винила и серым полом для на участке и в саду - отличное фото интерьера
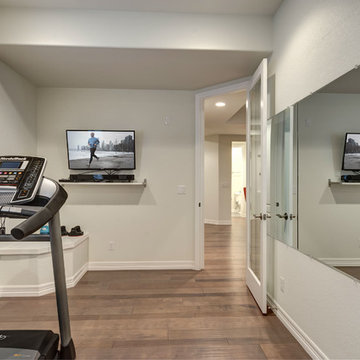
©Finished Basement Company
На фото: маленький универсальный домашний тренажерный зал в стиле неоклассика (современная классика) с бежевыми стенами, темным паркетным полом и коричневым полом для на участке и в саду с
На фото: маленький универсальный домашний тренажерный зал в стиле неоклассика (современная классика) с бежевыми стенами, темным паркетным полом и коричневым полом для на участке и в саду с
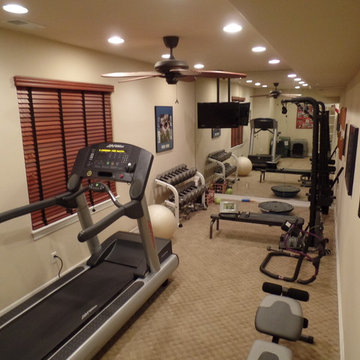
Пример оригинального дизайна: маленький домашний тренажерный зал в стиле неоклассика (современная классика) с тренажерами, бежевыми стенами и ковровым покрытием для на участке и в саду
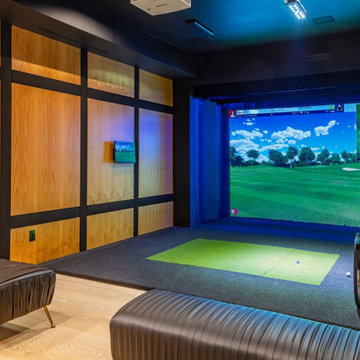
Bundy Drive Brentwood, Los Angeles modern home virtual golf & sports simulator game room. Photo by Simon Berlyn.
Источник вдохновения для домашнего уюта: маленький спортзал в стиле модернизм с бежевым полом и многоуровневым потолком для на участке и в саду
Источник вдохновения для домашнего уюта: маленький спортзал в стиле модернизм с бежевым полом и многоуровневым потолком для на участке и в саду
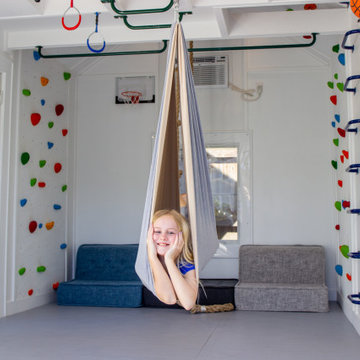
Garage RENO! Turning your garage into a home gym for adults and kids is just well...SMART! Here, we designed a one car garage and turned it into a ninja room with rock wall and monkey bars, pretend play loft, kid gym, yoga studio, adult gym and more! It is a great way to have a separate work out are for kids and adults while also smartly storing rackets, skateboards, balls, lax sticks and more!
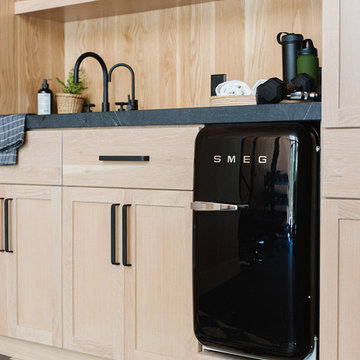
На фото: маленький универсальный домашний тренажерный зал в стиле кантри с коричневыми стенами для на участке и в саду с

На фото: маленький домашний тренажерный зал в современном стиле с тренажерами, бежевыми стенами, бетонным полом и черным полом для на участке и в саду
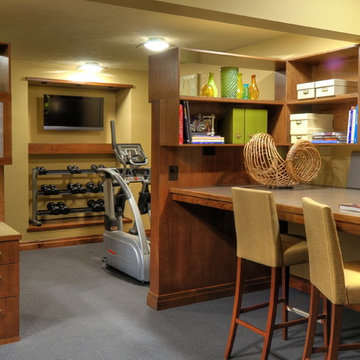
Источник вдохновения для домашнего уюта: маленький домашний тренажерный зал в стиле рустика с тренажерами, бежевыми стенами, ковровым покрытием и серым полом для на участке и в саду

This cozy lake cottage skillfully incorporates a number of features that would normally be restricted to a larger home design. A glance of the exterior reveals a simple story and a half gable running the length of the home, enveloping the majority of the interior spaces. To the rear, a pair of gables with copper roofing flanks a covered dining area that connects to a screened porch. Inside, a linear foyer reveals a generous staircase with cascading landing. Further back, a centrally placed kitchen is connected to all of the other main level entertaining spaces through expansive cased openings. A private study serves as the perfect buffer between the homes master suite and living room. Despite its small footprint, the master suite manages to incorporate several closets, built-ins, and adjacent master bath complete with a soaker tub flanked by separate enclosures for shower and water closet. Upstairs, a generous double vanity bathroom is shared by a bunkroom, exercise space, and private bedroom. The bunkroom is configured to provide sleeping accommodations for up to 4 people. The rear facing exercise has great views of the rear yard through a set of windows that overlook the copper roof of the screened porch below.
Builder: DeVries & Onderlinde Builders
Interior Designer: Vision Interiors by Visbeen
Photographer: Ashley Avila Photography
Маленький домашний тренажерный зал для на участке и в саду – фото дизайна интерьера
1