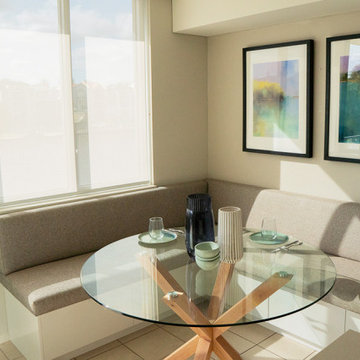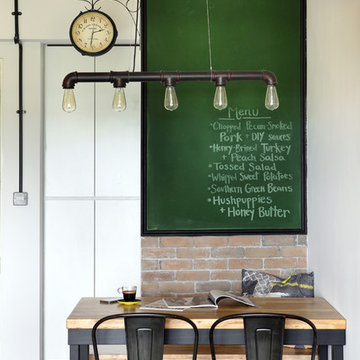Маленькая зеленая столовая для на участке и в саду – фото дизайна интерьера
Сортировать:
Бюджет
Сортировать:Популярное за сегодня
1 - 20 из 289 фото

Our homeowners approached us for design help shortly after purchasing a fixer upper. They wanted to redesign the home into an open concept plan. Their goal was something that would serve multiple functions: allow them to entertain small groups while accommodating their two small children not only now but into the future as they grow up and have social lives of their own. They wanted the kitchen opened up to the living room to create a Great Room. The living room was also in need of an update including the bulky, existing brick fireplace. They were interested in an aesthetic that would have a mid-century flair with a modern layout. We added built-in cabinetry on either side of the fireplace mimicking the wood and stain color true to the era. The adjacent Family Room, needed minor updates to carry the mid-century flavor throughout.

The 2021 Southern Living Idea House is inspiring on multiple levels. Dubbed the “forever home,” the concept was to design for all stages of life, with thoughtful spaces that meet the ever-evolving needs of families today.
Marvin products were chosen for this project to maximize the use of natural light, allow airflow from outdoors to indoors, and provide expansive views that overlook the Ohio River.
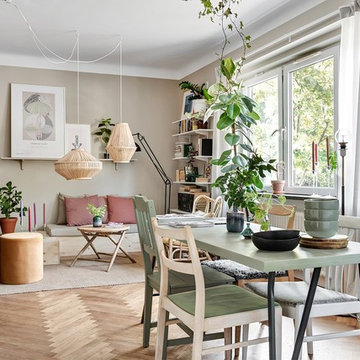
Bjurfors/ SE360
На фото: маленькая гостиная-столовая в скандинавском стиле с бежевыми стенами, паркетным полом среднего тона и бежевым полом для на участке и в саду
На фото: маленькая гостиная-столовая в скандинавском стиле с бежевыми стенами, паркетным полом среднего тона и бежевым полом для на участке и в саду

EP Architects, were recommended by a previous client to provide architectural services to design a single storey side extension and internal alterations to this 1960’s private semi-detached house.
The brief was to design a modern flat roofed, highly glazed extension to allow views over a well maintained garden. Due to the sloping nature of the site the extension sits into the lawn to the north of the site and opens out to a patio to the west. The clients were very involved at an early stage by providing mood boards and also in the choice of external materials and the look that they wanted to create in their project, which was welcomed.
A large flat roof light provides light over a large dining space, in addition to the large sliding patio doors. Internally, the existing dining room was divided to provide a large utility room and cloakroom, accessed from the kitchen and providing rear access to the garden and garage.
The extension is quite different to the original house, yet compliments it, with its simplicity and strong detailing.

After our redesign, we lightened the space by replacing a solid wall with retracting opaque ones. The guest bedroom wall now separates the open-plan dining space, featuring mid-century modern dining table and chairs in coordinating colors. A Chinese lamp matches the flavor of the shelving cutouts revealed by the sliding wall.
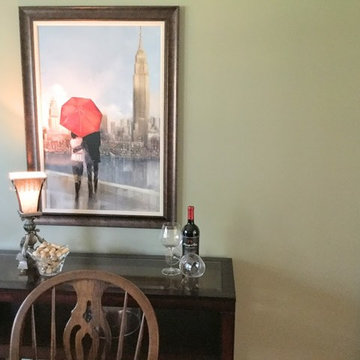
After: Cherry wood "buffet" (was being used as sofa table) replaced the oak cabinet to enhance the cherry wood floor accent in the dining room, and open the wall for artwork and inspiration.
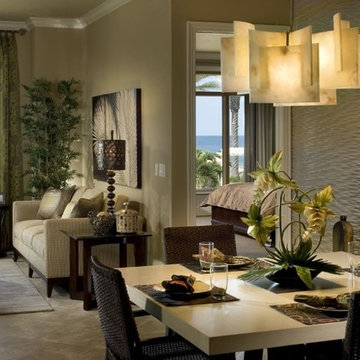
Стильный дизайн: маленькая гостиная-столовая в стиле неоклассика (современная классика) с бежевыми стенами, полом из травертина и бежевым полом без камина для на участке и в саду - последний тренд
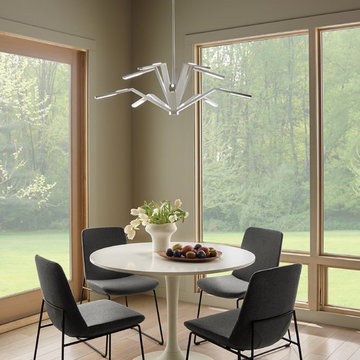
Идея дизайна: маленькая отдельная столовая в современном стиле с светлым паркетным полом и серыми стенами без камина для на участке и в саду
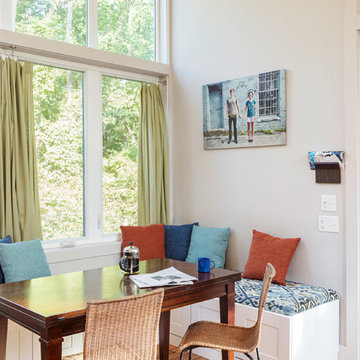
This West Asheville small house is on an ⅛ acre infill lot just 1 block from the Haywood Road commercial district. With only 840 square feet, space optimization is key. Each room houses multiple functions, and storage space is integrated into every possible location.
The owners strongly emphasized using available outdoor space to its fullest. A large screened porch takes advantage of the our climate, and is an adjunct dining room and living space for three seasons of the year.
A simple form and tonal grey palette unify and lend a modern aesthetic to the exterior of the small house, while light colors and high ceilings give the interior an airy feel.
Photography by Todd Crawford
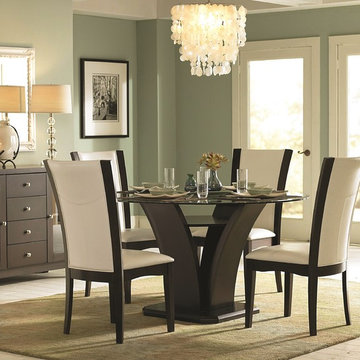
Dine with elegance with the Daisy 5-Piece Casual Dining Set that features a round glass top perched above a flared table base. This set is designed with an Espresso finish stimulating to the eye with its white leatherette contrast. Fashioned with its tapered wooden legs and stainless steel pucks, you are guaranteed to enjoy the moment around the table.

На фото: маленькая столовая в стиле фьюжн с с кухонным уголком, разноцветным полом, полом из линолеума и разноцветными стенами для на участке и в саду с
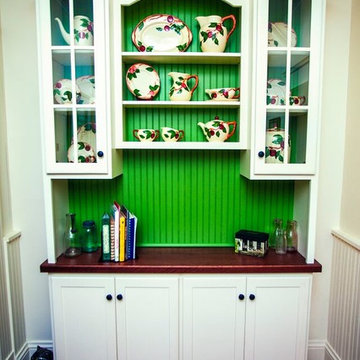
Стильный дизайн: маленькая отдельная столовая в стиле кантри с белыми стенами, темным паркетным полом и коричневым полом без камина для на участке и в саду - последний тренд
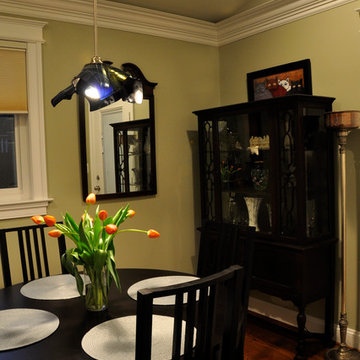
Идея дизайна: маленькая кухня-столовая в стиле неоклассика (современная классика) для на участке и в саду

Источник вдохновения для домашнего уюта: маленькая столовая в стиле неоклассика (современная классика) с паркетным полом среднего тона, стандартным камином, фасадом камина из кирпича, белыми стенами и коричневым полом для на участке и в саду
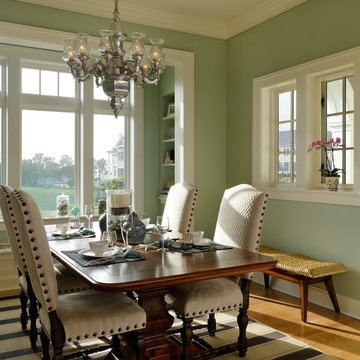
Seabrook Beach House - Breakfast nook & informal dining at beach house bay window...Photography by D. Papazian.
Идея дизайна: маленькая кухня-столовая в морском стиле с зелеными стенами и паркетным полом среднего тона для на участке и в саду
Идея дизайна: маленькая кухня-столовая в морском стиле с зелеными стенами и паркетным полом среднего тона для на участке и в саду
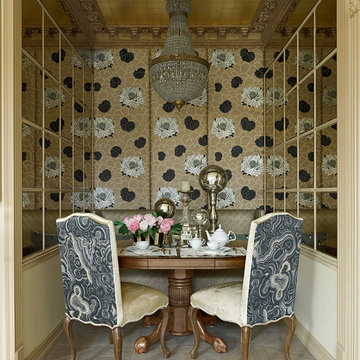
Идея дизайна: маленькая отдельная столовая в классическом стиле с серебряными стенами и светлым паркетным полом для на участке и в саду
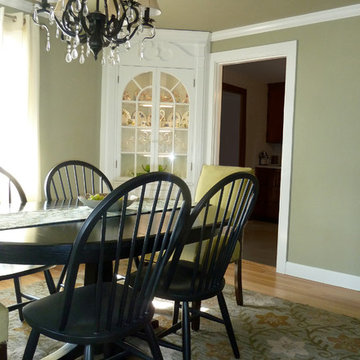
Yvonne Blacker
Свежая идея для дизайна: маленькая кухня-столовая в стиле неоклассика (современная классика) с зелеными стенами и светлым паркетным полом для на участке и в саду - отличное фото интерьера
Свежая идея для дизайна: маленькая кухня-столовая в стиле неоклассика (современная классика) с зелеными стенами и светлым паркетным полом для на участке и в саду - отличное фото интерьера

Dunn-Edwards Paints paint colors -
Walls & Ceiling: Golden Retriever DE5318
Cabinets: Eat Your Peas DET528, Greener Pastures DET529, Stanford Green DET531
Jeremy Samuelson Photography | www.jeremysamuelson.com
Маленькая зеленая столовая для на участке и в саду – фото дизайна интерьера
1
