Маленькая ванная комната с раковиной с пьедесталом для на участке и в саду – фото дизайна интерьера
Сортировать:
Бюджет
Сортировать:Популярное за сегодня
1 - 20 из 5 204 фото
1 из 3

Photography by:
Connie Anderson Photography
На фото: маленькая ванная комната: освещение в классическом стиле с раковиной с пьедесталом, мраморной столешницей, унитазом-моноблоком, белой плиткой, плиткой мозаикой, серыми стенами, полом из мозаичной плитки, открытым душем, душевой кабиной, шторкой для ванной, белым полом, стеклянными фасадами и белыми фасадами для на участке и в саду
На фото: маленькая ванная комната: освещение в классическом стиле с раковиной с пьедесталом, мраморной столешницей, унитазом-моноблоком, белой плиткой, плиткой мозаикой, серыми стенами, полом из мозаичной плитки, открытым душем, душевой кабиной, шторкой для ванной, белым полом, стеклянными фасадами и белыми фасадами для на участке и в саду
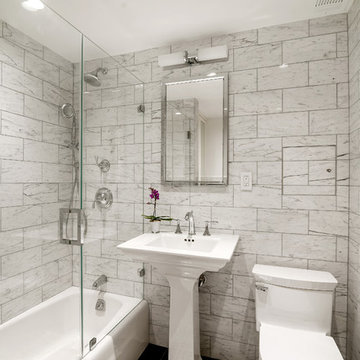
Renovated bathroom "After" photo of a gut renovation of a 1960's apartment on Central Park West, New York
Photo: Elizabeth Dooley
На фото: маленькая ванная комната в классическом стиле с ванной в нише, душем над ванной, унитазом-моноблоком, серой плиткой, каменной плиткой, серыми стенами, душевой кабиной и раковиной с пьедесталом для на участке и в саду
На фото: маленькая ванная комната в классическом стиле с ванной в нише, душем над ванной, унитазом-моноблоком, серой плиткой, каменной плиткой, серыми стенами, душевой кабиной и раковиной с пьедесталом для на участке и в саду
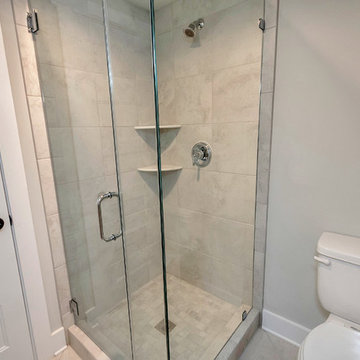
На фото: маленькая ванная комната в современном стиле с угловым душем, раздельным унитазом, серой плиткой, керамогранитной плиткой, полом из керамогранита, душевой кабиной, раковиной с пьедесталом, бежевым полом, душем с распашными дверями и серыми стенами для на участке и в саду с

A deco mood prevails in the master shower room with Carrera marble floor slabs, crackle glaze tiles and vintage sanitaryware. The recessed medicine cabinet with a walnut frame provides a contemporary touch.
Photographer: Bruce Hemming

We updated this century-old iconic Edwardian San Francisco home to meet the homeowners' modern-day requirements while still retaining the original charm and architecture. The color palette was earthy and warm to play nicely with the warm wood tones found in the original wood floors, trim, doors and casework.

An elevated, yet playful bathroom design for both Kids and Guests.
Пример оригинального дизайна: маленькая детская ванная комната в стиле неоклассика (современная классика) с белыми фасадами, ванной в нише, душем над ванной, раздельным унитазом, синей плиткой, керамической плиткой, белыми стенами, полом из керамической плитки, раковиной с пьедесталом, столешницей из искусственного камня, белым полом, открытым душем, белой столешницей, тумбой под одну раковину и встроенной тумбой для на участке и в саду
Пример оригинального дизайна: маленькая детская ванная комната в стиле неоклассика (современная классика) с белыми фасадами, ванной в нише, душем над ванной, раздельным унитазом, синей плиткой, керамической плиткой, белыми стенами, полом из керамической плитки, раковиной с пьедесталом, столешницей из искусственного камня, белым полом, открытым душем, белой столешницей, тумбой под одну раковину и встроенной тумбой для на участке и в саду
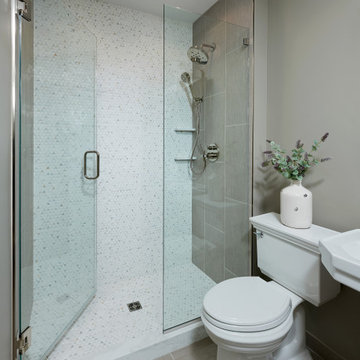
На фото: маленькая ванная комната в современном стиле с белыми фасадами, бежевой плиткой, керамической плиткой, бежевыми стенами, полом из керамической плитки, раковиной с пьедесталом, бежевым полом, душем с распашными дверями и тумбой под одну раковину для на участке и в саду с
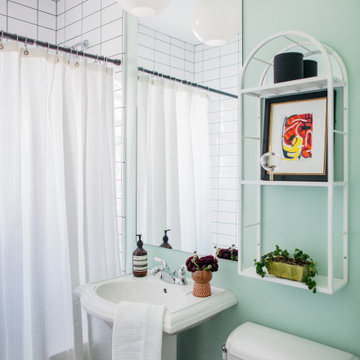
Свежая идея для дизайна: маленькая ванная комната в стиле фьюжн с душем над ванной, зелеными стенами, полом из керамической плитки, раковиной с пьедесталом, черным полом, шторкой для ванной, тумбой под одну раковину, ванной в нише и белой плиткой для на участке и в саду - отличное фото интерьера
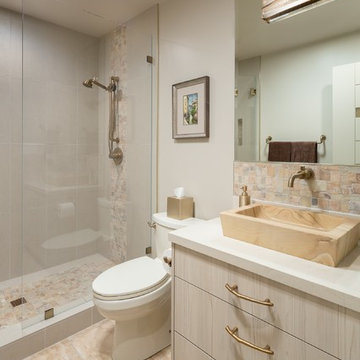
Стильный дизайн: маленькая ванная комната в современном стиле с плоскими фасадами, светлыми деревянными фасадами, двойным душем, бежевой плиткой, керамогранитной плиткой, бежевыми стенами, полом из керамогранита, раковиной с пьедесталом, столешницей из искусственного камня, оранжевым полом, душем с распашными дверями и бежевой столешницей для на участке и в саду - последний тренд
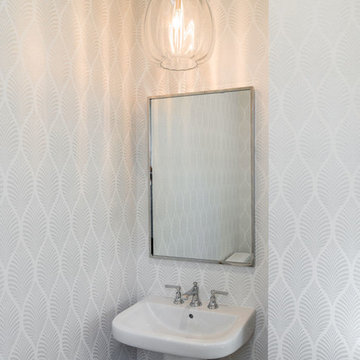
Keen Eye Marketing
Свежая идея для дизайна: маленькая ванная комната в морском стиле с раздельным унитазом, бежевой плиткой, бежевыми стенами, паркетным полом среднего тона, душевой кабиной, раковиной с пьедесталом и коричневым полом для на участке и в саду - отличное фото интерьера
Свежая идея для дизайна: маленькая ванная комната в морском стиле с раздельным унитазом, бежевой плиткой, бежевыми стенами, паркетным полом среднего тона, душевой кабиной, раковиной с пьедесталом и коричневым полом для на участке и в саду - отличное фото интерьера

Anya Phillips
На фото: маленькая ванная комната в классическом стиле с синей плиткой, розовыми стенами, полом из мозаичной плитки, раковиной с пьедесталом, белым полом и керамогранитной плиткой для на участке и в саду с
На фото: маленькая ванная комната в классическом стиле с синей плиткой, розовыми стенами, полом из мозаичной плитки, раковиной с пьедесталом, белым полом и керамогранитной плиткой для на участке и в саду с
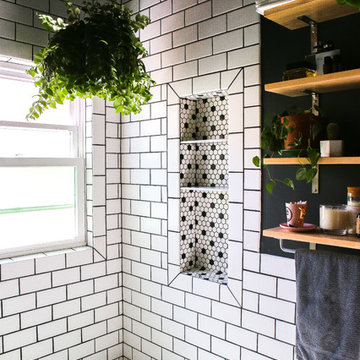
This black-and-white powder room is a contrast of old and new as well as a lesson in spending priorities. It features a refurbished pedestal sink with a painted black background all set off by inexpensive subway tile.

This is the small master bathroom in the mid-century Applewood, Colorado ranch. We kept the color palette subdued but had fun with the charcoal hex tile paired with the beveled ceramic wall tile in a 5x7.
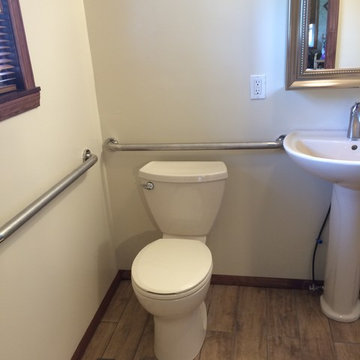
На фото: маленькая ванная комната в классическом стиле с душевой комнатой, раздельным унитазом, бежевой плиткой, коричневой плиткой, керамогранитной плиткой, белыми стенами, паркетным полом среднего тона, душевой кабиной, раковиной с пьедесталом, коричневым полом и открытым душем для на участке и в саду
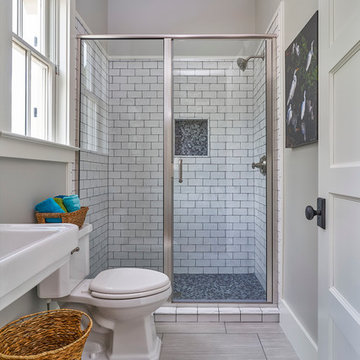
Guest bath has porcelain tile flooring, contrasted with the mosaic tile floor in the shower. Subway tile, grouted in a dark gray, finishes off this stylish gray and white guest bathroom.
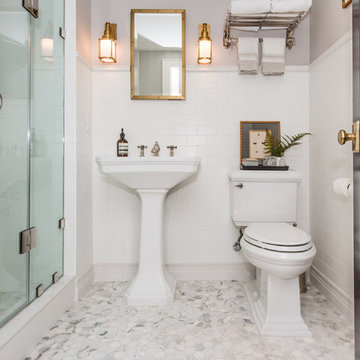
Location: Bethesda, MD, USA
This total revamp turned out better than anticipated leaving the clients thrilled with the outcome.
Finecraft Contractors, Inc.
Interior Designer: Anna Cave
Susie Soleimani Photography
Blog: http://graciousinteriors.blogspot.com/2016/07/from-cellar-to-stellar-lower-level.html
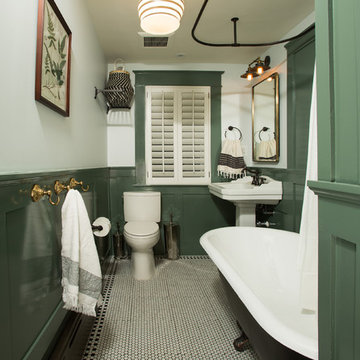
Источник вдохновения для домашнего уюта: маленькая ванная комната в классическом стиле с ванной на ножках, раздельным унитазом, белыми стенами, шторкой для ванной, душевой кабиной, раковиной с пьедесталом и белым полом для на участке и в саду

KPN Photo
We were called in to remodel this barn house for a new home owner with a keen eye for design.
We had the sink made by a concrete contractor
We had the base for the sink and the mirror frame made from some reclaimed wood that was in a wood pile.
We installed bead board for the wainscoting.
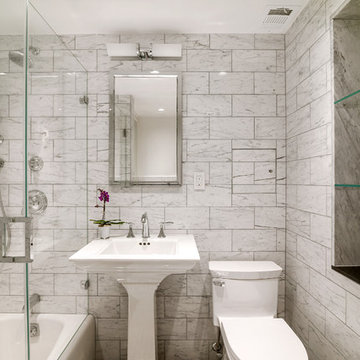
Renovated bathroom"After" photo of a gut renovation of a 1960's apartment on Central Park West, New York
Photo: Elizabeth Dooley
Стильный дизайн: маленькая ванная комната в классическом стиле с ванной в нише, душем над ванной, унитазом-моноблоком, серой плиткой, каменной плиткой, серыми стенами, полом из мозаичной плитки, душевой кабиной и раковиной с пьедесталом для на участке и в саду - последний тренд
Стильный дизайн: маленькая ванная комната в классическом стиле с ванной в нише, душем над ванной, унитазом-моноблоком, серой плиткой, каменной плиткой, серыми стенами, полом из мозаичной плитки, душевой кабиной и раковиной с пьедесталом для на участке и в саду - последний тренд
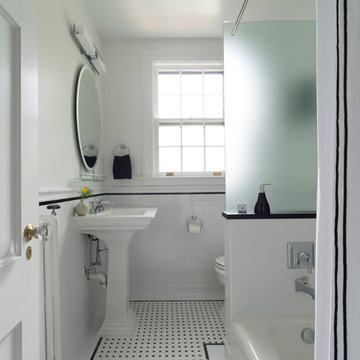
Michael K. Wilkinson
Though the footprint of the hall bath did not change, we did gut the entire room. The client had the idea of a classic black and white look for this bathroom. The designer added add interest with a thin black border on the white tile chair rail. The same thin border was also used on the floor to create a basket weave tile inset. A strip of Absolute Black granite tops off the white knee wall that separates the tub and toilet. Relocating plumbing is always a challenge in existing apartments. That is why we try to work with existing stacks and pipes. In this case, the new tub filler faucet was relocated 12-inches from the existing location and placed on the knee wall.
To accommodate the small footprint of the bathroom we used a 24-inch pedestal sink, round (not elongated) toilet and tub that is 4-feet 6-inches long (rather than a 5-foot standard tub. However, the new tub is 32-inches wide (the old one was narrower) which is more convenient for a shower tub.
A frosted glass panel was placed on the knee wall to give the owners privacy while taking a shower—as you can see the window is across from the tub. A new showerhead was reinstalled in place of the existing one. We used a special rod with a cap–in addition to its use as a curtain rod, it also acts as a support for the glass panel.
Маленькая ванная комната с раковиной с пьедесталом для на участке и в саду – фото дизайна интерьера
1