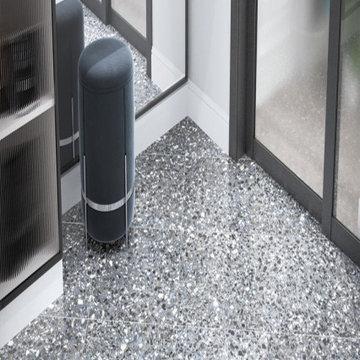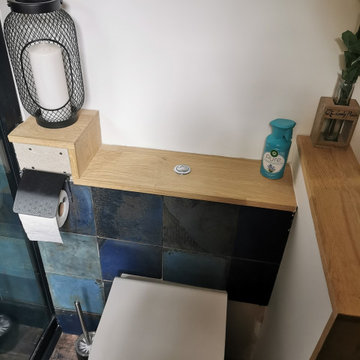Маленькая ванная комната для на участке и в саду – фото дизайна интерьера
Сортировать:
Бюджет
Сортировать:Популярное за сегодня
161 - 180 из 109 033 фото

A shower room with sink and vanity, and access from the hall, was notched out of the oversized primary bathroom. The blue 3" x 6" tile satisfied the homeowners' blue wish list item. The contrast of the blue tile and the terra cotta shower floor plus the stained crown molding has a Napa Valley vibe. The shower room is complete with a hinged glass door, a shower seat, shelves, and a handheld shower head.

Complete remodel of bathroom with marble shower walls in this 900-SF bungalow.
Пример оригинального дизайна: маленькая детская ванная комната в стиле неоклассика (современная классика) с белыми фасадами, накладной ванной, душем над ванной, раздельным унитазом, серой плиткой, мраморной плиткой, серыми стенами, полом из ламината, монолитной раковиной, коричневым полом, шторкой для ванной, белой столешницей, тумбой под одну раковину, напольной тумбой, фасадами с утопленной филенкой и столешницей из искусственного кварца для на участке и в саду
Пример оригинального дизайна: маленькая детская ванная комната в стиле неоклассика (современная классика) с белыми фасадами, накладной ванной, душем над ванной, раздельным унитазом, серой плиткой, мраморной плиткой, серыми стенами, полом из ламината, монолитной раковиной, коричневым полом, шторкой для ванной, белой столешницей, тумбой под одну раковину, напольной тумбой, фасадами с утопленной филенкой и столешницей из искусственного кварца для на участке и в саду

Пример оригинального дизайна: маленькая ванная комната в стиле модернизм с фасадами в стиле шейкер, белыми фасадами, ванной в нише, душем в нише, раздельным унитазом, белой плиткой, керамогранитной плиткой, зелеными стенами, полом из винила, монолитной раковиной, столешницей из искусственного кварца, бежевым полом, шторкой для ванной, белой столешницей, нишей, тумбой под одну раковину и напольной тумбой для на участке и в саду

The homeowners came to us seeking an updated bathroom to add a shower, additional storage, and make the Bathroom feel more spacious. The door was moved to capture a portion of the hall space adjacent to the Bathroom and replaced with a frosted glass panel door to let in more light. A full tiled shower was added, and two 2'-0" x 4'-0" skylights were installed to greatly increase the amount of daylight and provide additional headroom in the sloped ceiling. The shower features a stunning blue glass tile surround with a frameless glass enclosure that keeps the water from entering the rest of the room without adding any walls to keep the small space open. The custom vanity was designed with beautiful arched details, shown in the cabinet feet, quartz backsplash, and a matching mirrored medicine cabinet was installed! The linen closet was added for much-needed storage for this family bathroom and built with the same custom detail as the vanity. The cabinet doors and drawers are inset-style, as opposed to our standard European style, to preserve the historic charm that these clients love about their home.

На фото: маленькая ванная комната в стиле фьюжн с душем над ванной, серой плиткой, плиткой мозаикой, синими стенами, мраморным полом, душевой кабиной, раковиной с пьедесталом, мраморной столешницей, душем с раздвижными дверями, серой столешницей, тумбой под одну раковину, напольной тумбой и обоями на стенах для на участке и в саду

Источник вдохновения для домашнего уюта: маленькая главная, серо-белая ванная комната в современном стиле с плоскими фасадами, бежевыми фасадами, ванной на ножках, душем над ванной, инсталляцией, керамогранитной плиткой, серыми стенами, полом из керамогранита, серым полом, шторкой для ванной, гигиеническим душем, тумбой под одну раковину и подвесной тумбой для на участке и в саду

The cutting-edge technology and versatility we have developed over the years have resulted in four main line of Agglotech terrazzo — Unico. Small chips and contrasting background for a harmonious interplay of perspectives that lends this material vibrancy and depth.

Источник вдохновения для домашнего уюта: маленькая ванная комната с плоскими фасадами, черными фасадами, душем в нише, унитазом-моноблоком, синей плиткой, плиткой кабанчик, синими стенами, душевой кабиной, врезной раковиной, белым полом, душем с раздвижными дверями, белой столешницей, нишей, тумбой под одну раковину и встроенной тумбой для на участке и в саду

Garage conversion into Additional Dwelling Unit / Tiny House
Идея дизайна: маленькая ванная комната со стиральной машиной в современном стиле с фасадами островного типа, фасадами цвета дерева среднего тона, угловым душем, унитазом-моноблоком, белой плиткой, плиткой кабанчик, белыми стенами, полом из линолеума, душевой кабиной, консольной раковиной, серым полом, душем с распашными дверями, тумбой под одну раковину и встроенной тумбой для на участке и в саду
Идея дизайна: маленькая ванная комната со стиральной машиной в современном стиле с фасадами островного типа, фасадами цвета дерева среднего тона, угловым душем, унитазом-моноблоком, белой плиткой, плиткой кабанчик, белыми стенами, полом из линолеума, душевой кабиной, консольной раковиной, серым полом, душем с распашными дверями, тумбой под одну раковину и встроенной тумбой для на участке и в саду

Guest bath with creative ceramic tile pattern of square and subway shapes and glass deco ln vertical stripes and the bench. Customized shower curtain for 9' ceiling

Floors tiled in 'Lombardo' hexagon mosaic honed marble from Artisans of Devizes | Shower wall tiled in 'Lombardo' large format honed marble from Artisans of Devizes | Brassware is by Gessi in the finish 706 (Blackened Chrome) | Bronze mirror feature wall comprised of 3 bevelled panels | Custom vanity unit and cabinetry made by Luxe Projects London | Stone sink fabricated by AC Stone & Ceramic out of Oribico marble

На фото: маленькая ванная комната в стиле модернизм с плоскими фасадами, светлыми деревянными фасадами, ванной в нише, душем над ванной, унитазом-моноблоком, бежевой плиткой, керамогранитной плиткой, белыми стенами, полом из керамогранита, настольной раковиной, столешницей из искусственного кварца, бежевым полом, белой столешницей, тумбой под одну раковину и встроенной тумбой для на участке и в саду

This single family home had been recently flipped with builder-grade materials. We touched each and every room of the house to give it a custom designer touch, thoughtfully marrying our soft minimalist design aesthetic with the graphic designer homeowner’s own design sensibilities. One of the most notable transformations in the home was opening up the galley kitchen to create an open concept great room with large skylight to give the illusion of a larger communal space.

SDB
Une pièce exiguë recouverte d’un carrelage ancien dans laquelle trônait une baignoire minuscule sans grand intérêt.
Une douche à l’italienne n’était techniquement pas envisageable, nous avons donc opté pour une cabine de douche.
Les WC se sont retrouvés suspendus et le lavabo sans rangement remplacé par un petit mais pratique meuble vasque.
Malgré la taille de la pièce le choix fut fait de partir sur un carrelage gris anthracite avec un détail « griffé » sur le mur de la colonne de douche.

After spending more time at home, the recently retired homeowners recognized that their nearly 30-year-old 1990s style bathroom needed an update and upgrade.
Working in the exact footprint of the previous bath and using a complementary balance of contemporary materials, fixtures and finishes the Bel Air Construction team created a refreshed bath of natural tones and textures.

Modern Mid-Century style primary bathroom remodeling in Alexandria, VA with walnut flat door vanity, light gray painted wall, gold fixtures, black accessories, subway wall tiles and star patterned porcelain floor tiles.

Project completed by Reka Jemmott, Jemm Interiors desgn firm, which serves Sandy Springs, Alpharetta, Johns Creek, Buckhead, Cumming, Roswell, Brookhaven and Atlanta areas.

Salle de douche après transformation.
Douche sur mesure fermée avec carrelage colorés bleu foncé et turquoise, WC suspendus avec tablettes en bois,
Ambiance bois moderne.

На фото: маленькая ванная комната в стиле неоклассика (современная классика) с фасадами в стиле шейкер, синими фасадами, душем над ванной, раздельным унитазом, белой плиткой, керамической плиткой, белыми стенами, душевой кабиной, врезной раковиной, столешницей из искусственного кварца, душем с раздвижными дверями, белой столешницей, тумбой под одну раковину и напольной тумбой для на участке и в саду
Маленькая ванная комната для на участке и в саду – фото дизайна интерьера
9
