Маленькая столовая для на участке и в саду – фото дизайна интерьера с высоким бюджетом
Сортировать:
Бюджет
Сортировать:Популярное за сегодня
1 - 20 из 3 158 фото
1 из 3
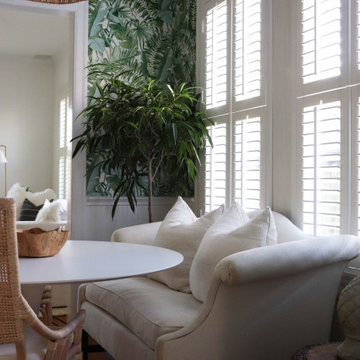
This relaxing space was filled with all new furnishings, décor, and lighting that allow comfortable dining. An antique upholstered settee adds a refined character to the space.

L'espace salle à manger, avec la table en bois massif et le piètement en acier laqué anthracite. Chaises Ton Merano avec le tissu gris. Le mur entier est habillé d'un rangement fermé avec les parties ouvertes en medium laqué vert.

Photography Anna Zagorodna
Источник вдохновения для домашнего уюта: маленькая отдельная столовая в стиле ретро с синими стенами, светлым паркетным полом, стандартным камином, фасадом камина из плитки и коричневым полом для на участке и в саду
Источник вдохновения для домашнего уюта: маленькая отдельная столовая в стиле ретро с синими стенами, светлым паркетным полом, стандартным камином, фасадом камина из плитки и коричневым полом для на участке и в саду

Feature in: Luxe Magazine Miami & South Florida Luxury Magazine
If visitors to Robyn and Allan Webb’s one-bedroom Miami apartment expect the typical all-white Miami aesthetic, they’ll be pleasantly surprised upon stepping inside. There, bold theatrical colors, like a black textured wallcovering and bright teal sofa, mix with funky patterns,
such as a black-and-white striped chair, to create a space that exudes charm. In fact, it’s the wife’s style that initially inspired the design for the home on the 20th floor of a Brickell Key high-rise. “As soon as I saw her with a green leather jacket draped across her shoulders, I knew we would be doing something chic that was nothing like the typical all- white modern Miami aesthetic,” says designer Maite Granda of Robyn’s ensemble the first time they met. The Webbs, who often vacation in Paris, also had a clear vision for their new Miami digs: They wanted it to exude their own modern interpretation of French decor.
“We wanted a home that was luxurious and beautiful,”
says Robyn, noting they were downsizing from a four-story residence in Alexandria, Virginia. “But it also had to be functional.”
To read more visit: https:
https://maitegranda.com/wp-content/uploads/2018/01/LX_MIA18_HOM_MaiteGranda_10.pdf
Rolando Diaz
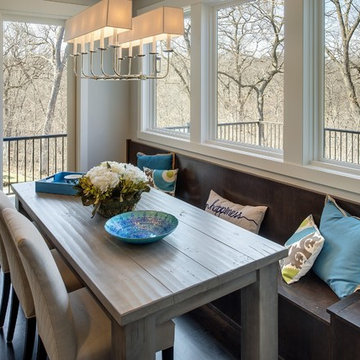
Spacecrafting Photography
Свежая идея для дизайна: маленькая кухня-столовая в стиле неоклассика (современная классика) с серыми стенами и темным паркетным полом без камина для на участке и в саду - отличное фото интерьера
Свежая идея для дизайна: маленькая кухня-столовая в стиле неоклассика (современная классика) с серыми стенами и темным паркетным полом без камина для на участке и в саду - отличное фото интерьера
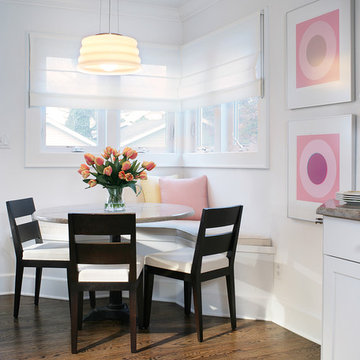
Originally the back porch/laundry room, we incorporated the space into the kitchen and turned it into a corner dining nook with the washer/dryer tucked neatly into the newly-created kitchen laundry closet. We added windows and a banquette for additional storage, as well as a round table along with chairs upholstered in a ribbed pencil stripe fabric in three color ways, also echoed on the pillows.
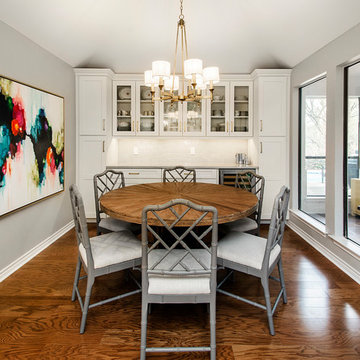
Our clients wanted to open up their living space for better flow so that they could entertain friends and family in a more functional space. They wanted to remove the wall separating the family room and the kitchen and completely gut the kitchen and start over. This also entailed removing the built-in bar area and breakfast nook.
They weren’t sure if they wanted to keep the skylight or if it would even work with the new layout or not. The various ceiling heights were also going to be a challenge in the family room and breakfast nook. They also wanted to explore options for a dry bar and/or a coffee bar area. They wanted to keep their new kitchen classic, simple, and clean, and they definitely needed design help to see what it was going to look like.
We removed the door to the hallway, closed off the pass-through to the wet bar, and moved two doors on the opposite end of the kitchen. Most importantly, we removed the large built-in bookcase wall between the kitchen and living room!
The entire kitchen was demolished, and the renovation began. Linen painted Waypoint cabinets were installed with Successi French Gold hardware. Our client picked out gorgeous Sea Pearl quartzite countertops, making this kitchen clean and sophisticated, with a subtle backsplash using Nabi Tundra 3x6 Ceramic Tile to create a slight contrast.
A white Platus 33” single-basin farmhouse fireclay kitchen sink with an apron front was put in, giving it that modern farmhouse feel. All new stainless steel Thermador appliances were installed, really making this kitchen pop!
To top it off, the skylight remained as-is and worked perfectly with the new layout, sitting directly above the center of the new large island. Two Darlana small lantern island pendants from Visual Comfort were hung to add a simple, decorative touch to the center of their new open kitchen.
New built-ins were installed in the dining area, with floor-to-ceiling cabinets on either end for extra storage and glass front cabinets in the center, above a gorgeous coffee bar. Our clients chose a Metrolume Chandelier from Shades of Light to hang over the dining room table and create a warm eating area.
This space went from totally closed off and not their style to a beautiful, classic kitchen that our clients absolutely love. Their boys and their dog, Rusty, also love their new, wide-open living space!
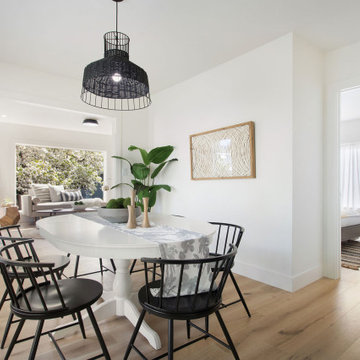
Стильный дизайн: маленькая отдельная столовая в скандинавском стиле с белыми стенами и светлым паркетным полом для на участке и в саду - последний тренд
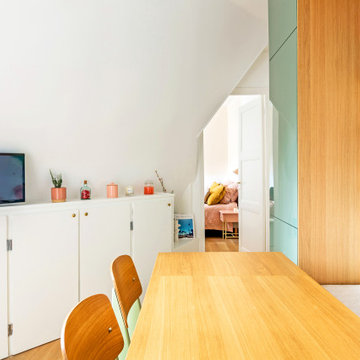
La cuisine en deux profondeurs amène visuellement vers la chambre au fond.
Les placards sous pente sont d'origine et ont été retravaillés, ils accueillent une télévision murale sur bras.
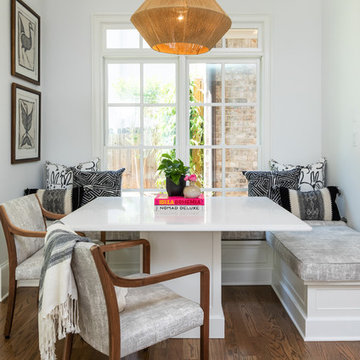
Источник вдохновения для домашнего уюта: маленькая кухня-столовая в морском стиле с белыми стенами, паркетным полом среднего тона и коричневым полом без камина для на участке и в саду
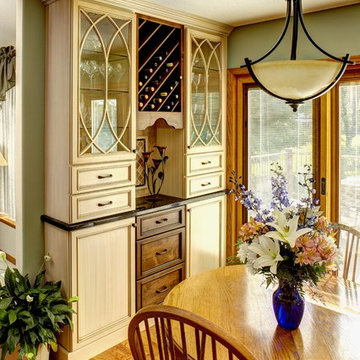
Grabill Home Bar Cabinets
Свежая идея для дизайна: маленькая отдельная столовая в классическом стиле с зелеными стенами, светлым паркетным полом и бежевым полом без камина для на участке и в саду - отличное фото интерьера
Свежая идея для дизайна: маленькая отдельная столовая в классическом стиле с зелеными стенами, светлым паркетным полом и бежевым полом без камина для на участке и в саду - отличное фото интерьера
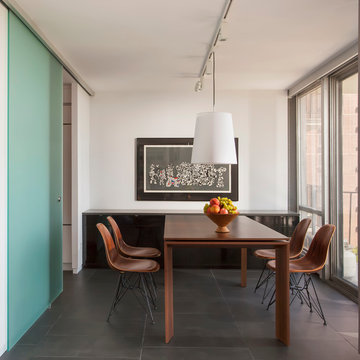
Collaboration with Boeman Design
Mike Schwartz Photography
Идея дизайна: маленькая столовая в современном стиле с белыми стенами и полом из керамогранита для на участке и в саду
Идея дизайна: маленькая столовая в современном стиле с белыми стенами и полом из керамогранита для на участке и в саду
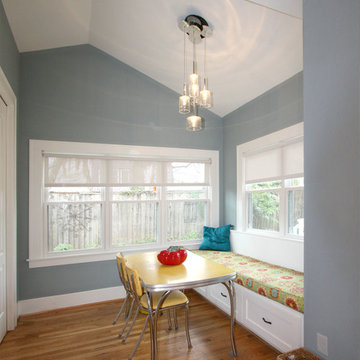
D. Hill-Wiley
A sunny expansion and new kitchen make all the difference in this quaint bungalow remodel.
Стильный дизайн: маленькая столовая в стиле фьюжн для на участке и в саду - последний тренд
Стильный дизайн: маленькая столовая в стиле фьюжн для на участке и в саду - последний тренд
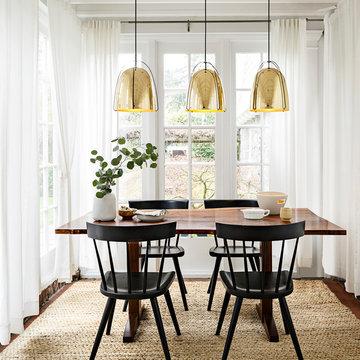
Our Haleigh Wire Dome 12" Pendant, which features a parabolic-shaped dome as its unifying design feature, also includes an external wire structure that creates the illusion that the dome is floating.

La salle à manger est située à proximité de l'espace principal du salon, offrant ainsi un emplacement central et convivial pour les repas et les réunions. L'aménagement de la salle à manger est soigneusement intégré dans le concept global de l'espace ouvert, créant une transition fluide entre les différentes zones de vie.
Des éléments de mobilier spécialement sélectionnés, tels qu'une table à manger élégante et des chaises confortables, définissent l'espace de la salle à manger. Les matériaux et les couleurs choisis sont en harmonie avec le reste de la décoration, contribuant à une esthétique cohérente et agréable à vivre.

Стильный дизайн: маленькая гостиная-столовая в восточном стиле с светлым паркетным полом и панелями на части стены для на участке и в саду - последний тренд

This contempoary breakfast room is part of the larger kitchen. Perfect for smaller meals early morning before work or school. Upholstered chairs in citron green fabric for comfort and a classic mid-century design Tulip table all grounded with a light-colored hide rug. Simple design, edited colors and textures, make for the best result here.

This 1990's home, located in North Vancouver's Lynn Valley neighbourhood, had high ceilings and a great open plan layout but the decor was straight out of the 90's complete with sponge painted walls in dark earth tones. The owners, a young professional couple, enlisted our help to take it from dated and dreary to modern and bright. We started by removing details like chair rails and crown mouldings, that did not suit the modern architectural lines of the home. We replaced the heavily worn wood floors with a new high end, light coloured, wood-look laminate that will withstand the wear and tear from their two energetic golden retrievers. Since the main living space is completely open plan it was important that we work with simple consistent finishes for a clean modern look. The all white kitchen features flat doors with minimal hardware and a solid surface marble-look countertop and backsplash. We modernized all of the lighting and updated the bathrooms and master bedroom as well. The only departure from our clean modern scheme is found in the dressing room where the client was looking for a more dressed up feminine feel but we kept a thread of grey consistent even in this more vivid colour scheme. This transformation, featuring the clients' gorgeous original artwork and new custom designed furnishings is admittedly one of our favourite projects to date!

This cozy lake cottage skillfully incorporates a number of features that would normally be restricted to a larger home design. A glance of the exterior reveals a simple story and a half gable running the length of the home, enveloping the majority of the interior spaces. To the rear, a pair of gables with copper roofing flanks a covered dining area that connects to a screened porch. Inside, a linear foyer reveals a generous staircase with cascading landing. Further back, a centrally placed kitchen is connected to all of the other main level entertaining spaces through expansive cased openings. A private study serves as the perfect buffer between the homes master suite and living room. Despite its small footprint, the master suite manages to incorporate several closets, built-ins, and adjacent master bath complete with a soaker tub flanked by separate enclosures for shower and water closet. Upstairs, a generous double vanity bathroom is shared by a bunkroom, exercise space, and private bedroom. The bunkroom is configured to provide sleeping accommodations for up to 4 people. The rear facing exercise has great views of the rear yard through a set of windows that overlook the copper roof of the screened porch below.
Builder: DeVries & Onderlinde Builders
Interior Designer: Vision Interiors by Visbeen
Photographer: Ashley Avila Photography

Источник вдохновения для домашнего уюта: маленькая столовая в стиле рустика с коричневыми стенами, печью-буржуйкой, фасадом камина из металла и синим полом для на участке и в саду
Маленькая столовая для на участке и в саду – фото дизайна интерьера с высоким бюджетом
1