Маленькая столовая для на участке и в саду – фото дизайна интерьера
Сортировать:
Бюджет
Сортировать:Популярное за сегодня
161 - 180 из 21 297 фото
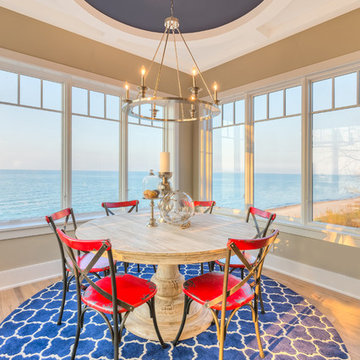
Surrounded by breathtaking lake views, the distinctive dining room emulates an al fresco dining experience. Overhead, a circular ceiling detail finished in a nautical shade of blue, lends a touch of formality.
Photo Credit: Dan Zeeff

Feature in: Luxe Magazine Miami & South Florida Luxury Magazine
If visitors to Robyn and Allan Webb’s one-bedroom Miami apartment expect the typical all-white Miami aesthetic, they’ll be pleasantly surprised upon stepping inside. There, bold theatrical colors, like a black textured wallcovering and bright teal sofa, mix with funky patterns,
such as a black-and-white striped chair, to create a space that exudes charm. In fact, it’s the wife’s style that initially inspired the design for the home on the 20th floor of a Brickell Key high-rise. “As soon as I saw her with a green leather jacket draped across her shoulders, I knew we would be doing something chic that was nothing like the typical all- white modern Miami aesthetic,” says designer Maite Granda of Robyn’s ensemble the first time they met. The Webbs, who often vacation in Paris, also had a clear vision for their new Miami digs: They wanted it to exude their own modern interpretation of French decor.
“We wanted a home that was luxurious and beautiful,”
says Robyn, noting they were downsizing from a four-story residence in Alexandria, Virginia. “But it also had to be functional.”
To read more visit: https:
https://maitegranda.com/wp-content/uploads/2018/01/LX_MIA18_HOM_MaiteGranda_10.pdf
Rolando Diaz

Источник вдохновения для домашнего уюта: маленькая столовая в стиле кантри с бежевыми стенами, печью-буржуйкой, фасадом камина из штукатурки и черным полом для на участке и в саду
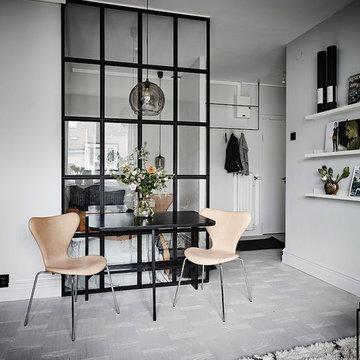
Пример оригинального дизайна: маленькая столовая в скандинавском стиле с белыми стенами, светлым паркетным полом и серым полом без камина для на участке и в саду
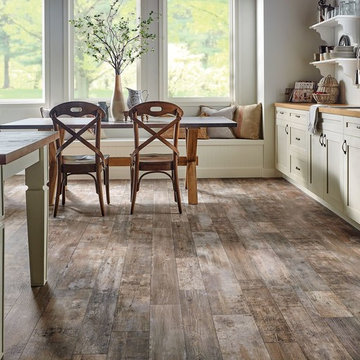
Свежая идея для дизайна: маленькая кухня-столовая в стиле неоклассика (современная классика) с белыми стенами, полом из винила и коричневым полом без камина для на участке и в саду - отличное фото интерьера
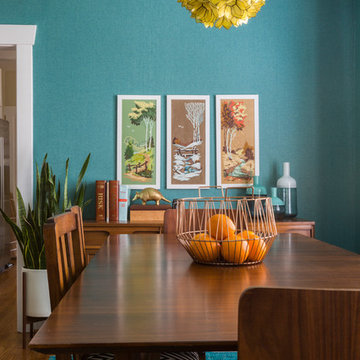
На фото: маленькая гостиная-столовая в стиле фьюжн с синими стенами и паркетным полом среднего тона без камина для на участке и в саду с
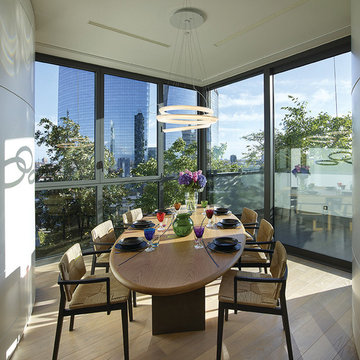
Beppe Raso
Пример оригинального дизайна: маленькая гостиная-столовая в современном стиле с светлым паркетным полом для на участке и в саду
Пример оригинального дизайна: маленькая гостиная-столовая в современном стиле с светлым паркетным полом для на участке и в саду
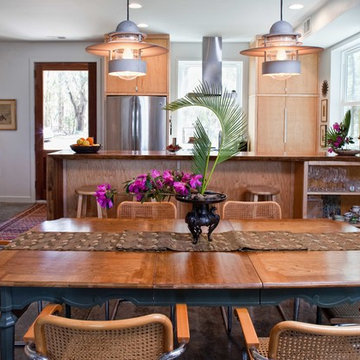
Custom maple cabinets by Sanders Woodworks.
photography by John McManus
Свежая идея для дизайна: маленькая кухня-столовая в современном стиле с белыми стенами и бетонным полом для на участке и в саду - отличное фото интерьера
Свежая идея для дизайна: маленькая кухня-столовая в современном стиле с белыми стенами и бетонным полом для на участке и в саду - отличное фото интерьера
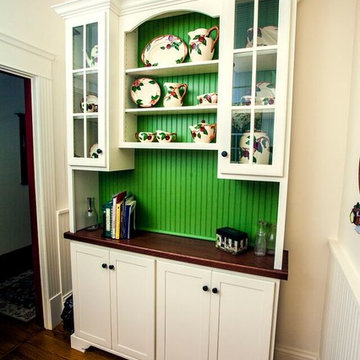
Свежая идея для дизайна: маленькая отдельная столовая в стиле кантри с белыми стенами, темным паркетным полом и коричневым полом без камина для на участке и в саду - отличное фото интерьера
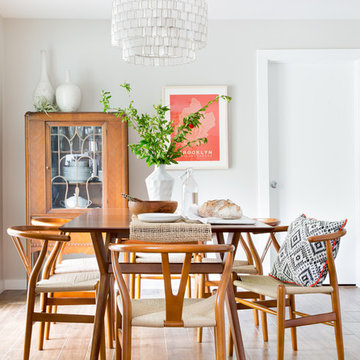
Molly Winters Photography
Свежая идея для дизайна: маленькая кухня-столовая в стиле ретро с серыми стенами и полом из керамической плитки для на участке и в саду - отличное фото интерьера
Свежая идея для дизайна: маленькая кухня-столовая в стиле ретро с серыми стенами и полом из керамической плитки для на участке и в саду - отличное фото интерьера
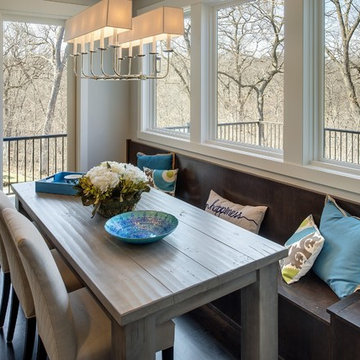
Spacecrafting Photography
Свежая идея для дизайна: маленькая кухня-столовая в стиле неоклассика (современная классика) с серыми стенами и темным паркетным полом без камина для на участке и в саду - отличное фото интерьера
Свежая идея для дизайна: маленькая кухня-столовая в стиле неоклассика (современная классика) с серыми стенами и темным паркетным полом без камина для на участке и в саду - отличное фото интерьера

This home combines function, efficiency and style. The homeowners had a limited budget, so maximizing function while minimizing square footage was critical. We used a fully insulated slab on grade foundation of a conventionally framed air-tight building envelope that gives the house a good baseline for energy efficiency. High efficiency lighting, appliance and HVAC system, including a heat exchanger for fresh air, round out the energy saving measures. Rainwater was collected and retained on site.
Working within an older traditional neighborhood has several advantages including close proximity to community amenities and a mature landscape. Our challenge was to create a design that sits well with the early 20th century homes in the area. The resulting solution has a fresh attitude that interprets and reflects the neighborhood’s character rather than mimicking it. Traditional forms and elements merged with a more modern approach.
Photography by Todd Crawford
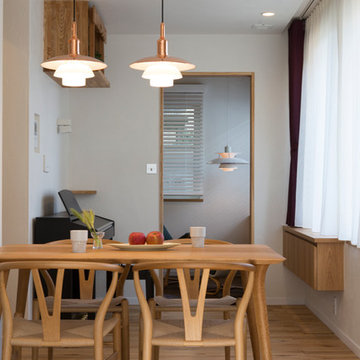
На фото: маленькая столовая в скандинавском стиле с белыми стенами и паркетным полом среднего тона для на участке и в саду
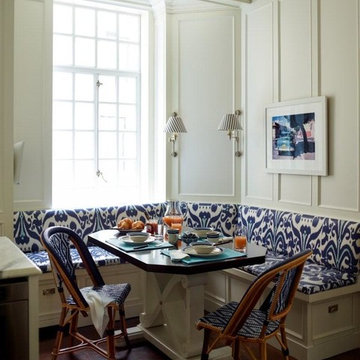
The upholstery of the banquette seating in this kitchen adds a splash of color to the white woodwork. The table is a custom design by our office in collaboration with the interior designer, Ashley Whitakker.
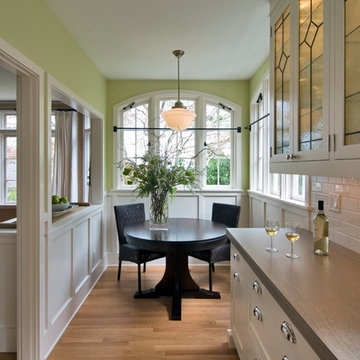
Remodel by Ostmo Construction.
Photos by Dale Lang of NW Architectural Photography.
Источник вдохновения для домашнего уюта: маленькая кухня-столовая в классическом стиле с зелеными стенами, паркетным полом среднего тона и коричневым полом для на участке и в саду
Источник вдохновения для домашнего уюта: маленькая кухня-столовая в классическом стиле с зелеными стенами, паркетным полом среднего тона и коричневым полом для на участке и в саду

What started as a kitchen and two-bathroom remodel evolved into a full home renovation plus conversion of the downstairs unfinished basement into a permitted first story addition, complete with family room, guest suite, mudroom, and a new front entrance. We married the midcentury modern architecture with vintage, eclectic details and thoughtful materials.
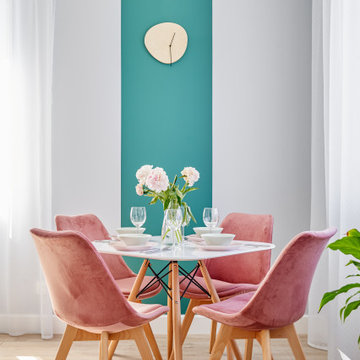
На фото: маленькая столовая в скандинавском стиле с разноцветными стенами, светлым паркетным полом и бежевым полом без камина для на участке и в саду
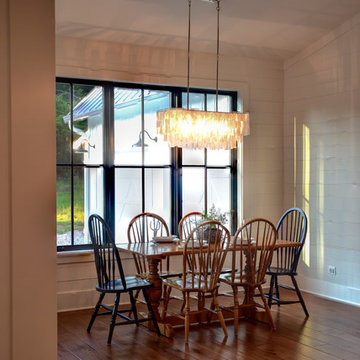
Идея дизайна: маленькая гостиная-столовая в стиле кантри с белыми стенами, паркетным полом среднего тона и коричневым полом для на участке и в саду
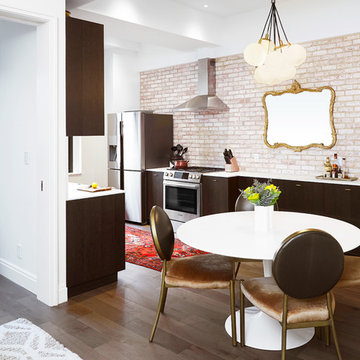
Alyssa Kirsten
Пример оригинального дизайна: маленькая гостиная-столовая в современном стиле с белыми стенами и темным паркетным полом без камина для на участке и в саду
Пример оригинального дизайна: маленькая гостиная-столовая в современном стиле с белыми стенами и темным паркетным полом без камина для на участке и в саду
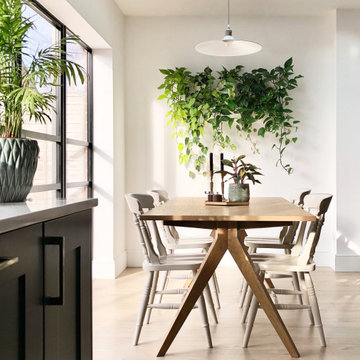
Biophilic design - bringing the outside in with a plant wall
Пример оригинального дизайна: маленькая столовая в стиле модернизм для на участке и в саду
Пример оригинального дизайна: маленькая столовая в стиле модернизм для на участке и в саду
Маленькая столовая для на участке и в саду – фото дизайна интерьера
9