Маленькая спальня в стиле лофт для на участке и в саду – фото дизайна интерьера
Сортировать:
Бюджет
Сортировать:Популярное за сегодня
1 - 20 из 801 фото
1 из 5

Идея дизайна: маленькая спальня в стиле лофт с белыми стенами, бетонным полом, серым полом и сводчатым потолком для на участке и в саду
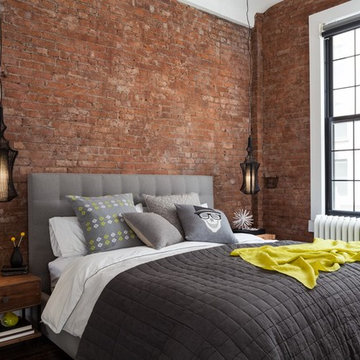
We removed the plaster throughout the apartment to expose the beautiful brick underneath. This enhanced the industrial loft feel and showcased its' character. Photos: Seth Caplan

Small Bedroom decorating ideas! Interior Designer Rebecca Robeson began this Bedroom remodel with Benjamin Moore's 2017 color of the year… “Shadow” 2117-30
Rebecca wanted a bold statement color for this small Bedroom. Something that would say WOW. Her next step was to find a bold statement piece of art to create the color palette for the rest of the room. From the art piece came bedding choices, a fabulous over-died antique area rug (Aja Rugs) randomly collected throw pillows and furniture pieces that would provide a comfortable Bedroom but not fill the space unnecessarily. Rebecca had white linen, custom window treatments made and chose white bedding to ground the space, keeping it light and airy. Playing up the 13' concrete ceilings, Rebecca used modern light fixtures with white shades to pop off the purple wall creating an exciting first... and lasting, impression!
Black Whale Lighting
Photos by Ryan Garvin Photography

I built this on my property for my aging father who has some health issues. Handicap accessibility was a factor in design. His dream has always been to try retire to a cabin in the woods. This is what he got.
It is a 1 bedroom, 1 bath with a great room. It is 600 sqft of AC space. The footprint is 40' x 26' overall.
The site was the former home of our pig pen. I only had to take 1 tree to make this work and I planted 3 in its place. The axis is set from root ball to root ball. The rear center is aligned with mean sunset and is visible across a wetland.
The goal was to make the home feel like it was floating in the palms. The geometry had to simple and I didn't want it feeling heavy on the land so I cantilevered the structure beyond exposed foundation walls. My barn is nearby and it features old 1950's "S" corrugated metal panel walls. I used the same panel profile for my siding. I ran it vertical to match the barn, but also to balance the length of the structure and stretch the high point into the canopy, visually. The wood is all Southern Yellow Pine. This material came from clearing at the Babcock Ranch Development site. I ran it through the structure, end to end and horizontally, to create a seamless feel and to stretch the space. It worked. It feels MUCH bigger than it is.
I milled the material to specific sizes in specific areas to create precise alignments. Floor starters align with base. Wall tops adjoin ceiling starters to create the illusion of a seamless board. All light fixtures, HVAC supports, cabinets, switches, outlets, are set specifically to wood joints. The front and rear porch wood has three different milling profiles so the hypotenuse on the ceilings, align with the walls, and yield an aligned deck board below. Yes, I over did it. It is spectacular in its detailing. That's the benefit of small spaces.
Concrete counters and IKEA cabinets round out the conversation.
For those who cannot live tiny, I offer the Tiny-ish House.
Photos by Ryan Gamma
Staging by iStage Homes
Design Assistance Jimmy Thornton
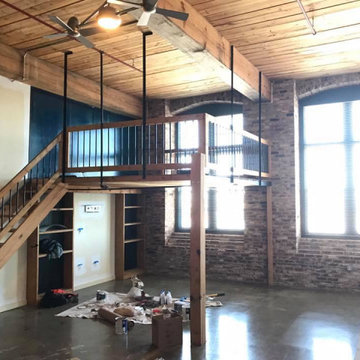
Свежая идея для дизайна: маленькая спальня на антресоли в стиле лофт с разноцветными стенами, бетонным полом и серым полом для на участке и в саду - отличное фото интерьера
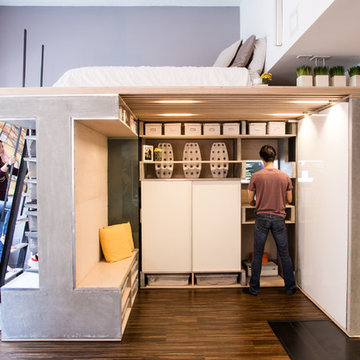
Photo by Brian Flaherty
Свежая идея для дизайна: маленькая спальня на антресоли в стиле лофт с серыми стенами и паркетным полом среднего тона без камина для на участке и в саду - отличное фото интерьера
Свежая идея для дизайна: маленькая спальня на антресоли в стиле лофт с серыми стенами и паркетным полом среднего тона без камина для на участке и в саду - отличное фото интерьера
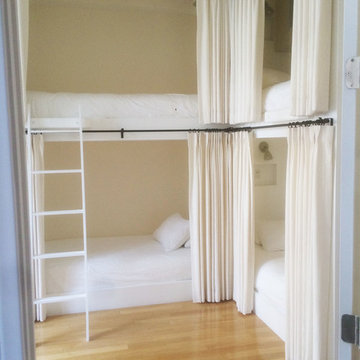
Custom bunk bed design and fabrication for a live and work loft space
Свежая идея для дизайна: маленькая спальня в стиле лофт с бежевыми стенами и светлым паркетным полом без камина для на участке и в саду - отличное фото интерьера
Свежая идея для дизайна: маленькая спальня в стиле лофт с бежевыми стенами и светлым паркетным полом без камина для на участке и в саду - отличное фото интерьера
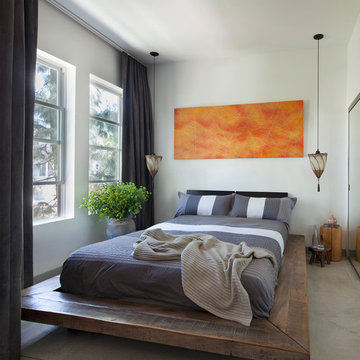
The wood platform bed and hand painted moroccan pendants add warmth to an industrial loft space. Photographer: Tim Street-Porter
На фото: маленькая спальня в стиле лофт с белыми стенами, бетонным полом и серым полом без камина для на участке и в саду
На фото: маленькая спальня в стиле лофт с белыми стенами, бетонным полом и серым полом без камина для на участке и в саду
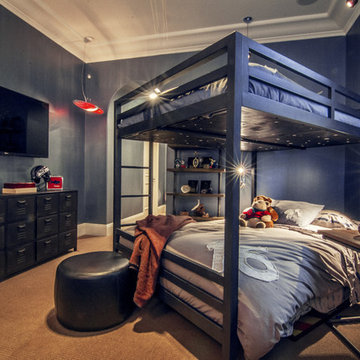
Garrett Wegner
Свежая идея для дизайна: маленькая спальня в стиле лофт с синими стенами и ковровым покрытием для на участке и в саду - отличное фото интерьера
Свежая идея для дизайна: маленькая спальня в стиле лофт с синими стенами и ковровым покрытием для на участке и в саду - отличное фото интерьера
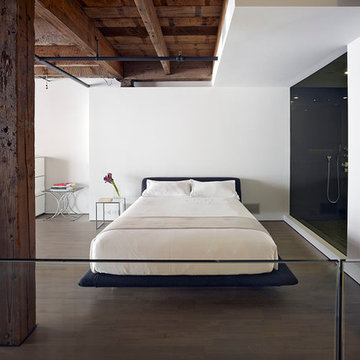
Bruce Damonte
Свежая идея для дизайна: маленькая спальня на антресоли в стиле лофт с белыми стенами и светлым паркетным полом без камина для на участке и в саду - отличное фото интерьера
Свежая идея для дизайна: маленькая спальня на антресоли в стиле лофт с белыми стенами и светлым паркетным полом без камина для на участке и в саду - отличное фото интерьера
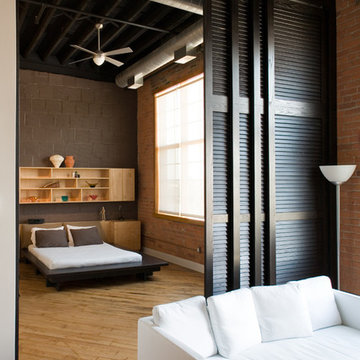
Стильный дизайн: маленькая хозяйская спальня: освещение в стиле лофт с серыми стенами и светлым паркетным полом для на участке и в саду - последний тренд
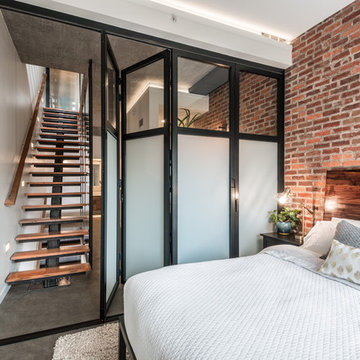
Photos by Andrew Giammarco Photography.
Источник вдохновения для домашнего уюта: маленькая хозяйская спальня в стиле лофт с белыми стенами, бетонным полом и серым полом для на участке и в саду
Источник вдохновения для домашнего уюта: маленькая хозяйская спальня в стиле лофт с белыми стенами, бетонным полом и серым полом для на участке и в саду
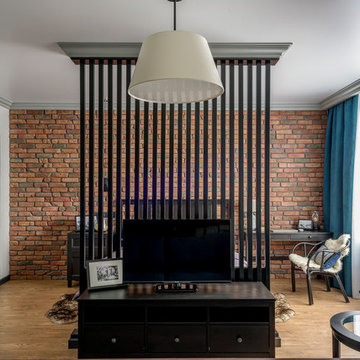
Идея дизайна: маленькая спальня на антресоли в стиле лофт с серыми стенами, паркетным полом среднего тона и синими шторами для на участке и в саду
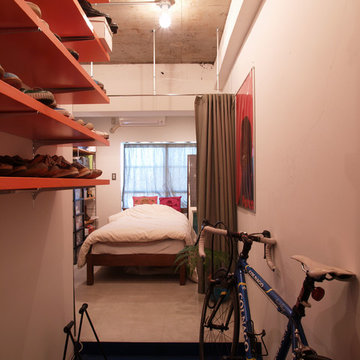
ブルースタジオ
Пример оригинального дизайна: маленькая хозяйская спальня в стиле лофт с белыми стенами и бетонным полом без камина для на участке и в саду
Пример оригинального дизайна: маленькая хозяйская спальня в стиле лофт с белыми стенами и бетонным полом без камина для на участке и в саду
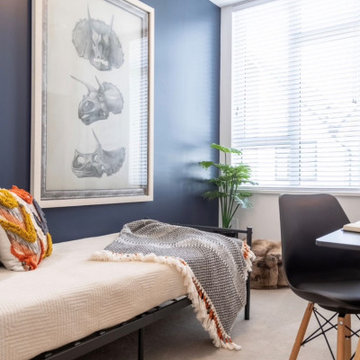
Boys love dinosaurs lets face it so this was the picture we chose. Added a little twist of fun color to the back ground midnight blue.
Свежая идея для дизайна: маленькая спальня в стиле лофт для на участке и в саду - отличное фото интерьера
Свежая идея для дизайна: маленькая спальня в стиле лофт для на участке и в саду - отличное фото интерьера
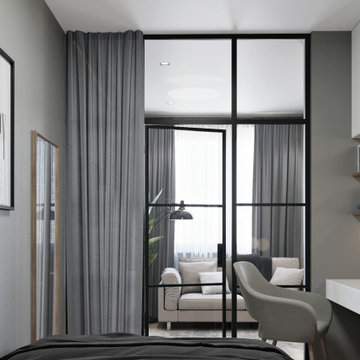
Источник вдохновения для домашнего уюта: маленькая хозяйская спальня в стиле лофт с серыми стенами, полом из ламината и бежевым полом для на участке и в саду
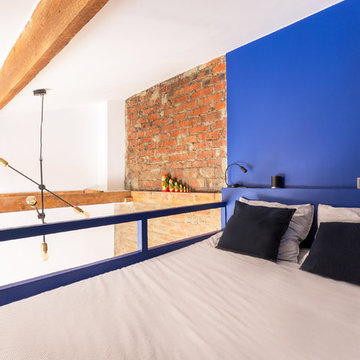
Une tête de lit a été créée en hauteur, afin d'y mettre, comme à l'hôtel, une liseuse et une prises par personne pour plus de confort. Protégés pas la rambarde elle aussi peinte en bleu pour la nuit. L'espace vide créé par la double hauteur du salon est rempli par l'envergure légère de cette suspension en métal et laiton.
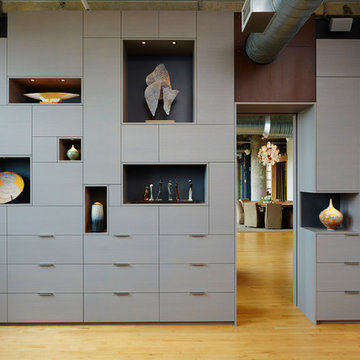
Open format loft living, a view through the bedroom to the dining room.
Alyssa Lee Photography
Идея дизайна: маленькая хозяйская спальня в стиле лофт с бежевыми стенами и паркетным полом среднего тона для на участке и в саду
Идея дизайна: маленькая хозяйская спальня в стиле лофт с бежевыми стенами и паркетным полом среднего тона для на участке и в саду
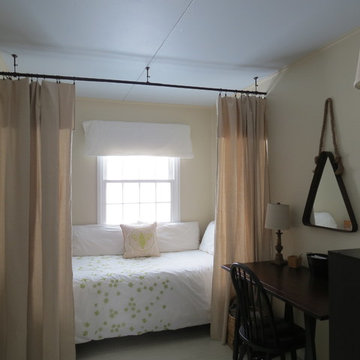
This is a very small bedroom that must do double duty as a guest room and office. The curtains make the bed feel built in and create a cozy spot to curl up in.
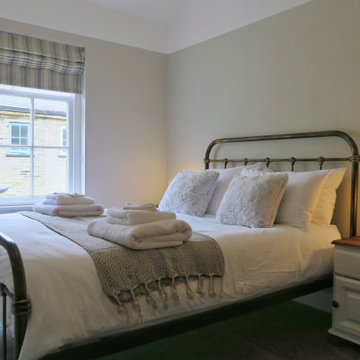
A modern and comfortable take on industrial style for a Listed Victorian cottage bedroom.
We’ve kept the colour scheme neutral here, using soft greys and white to soften the industrial theme. Don’t miss the painted ‘dado’ rail border at the top of the room. The furniture and blinds are bespoke made by us.
Маленькая спальня в стиле лофт для на участке и в саду – фото дизайна интерьера
1