Маленькая спальня с любым фасадом камина для на участке и в саду – фото дизайна интерьера
Сортировать:
Бюджет
Сортировать:Популярное за сегодня
1 - 20 из 642 фото
1 из 3

Unlock the potential of your home with our traditional interior remodeling projects. With a focus on quality craftsmanship and attention to detail, we create timeless living spaces that inspire and delight.
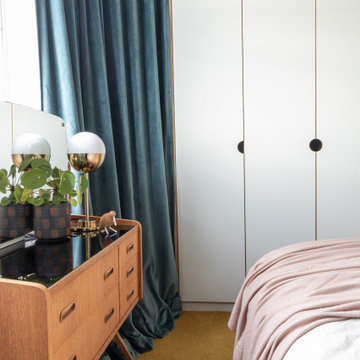
Space was at a premium in this 1930s bedroom refurbishment, so textured panelling was used to create a headboard no deeper than the skirting, while bespoke birch ply storage makes use of every last millimeter of space.
The circular cut-out handles take up no depth while relating to the geometry of the lamps and mirror.
Muted blues, & and plaster pink create a calming backdrop for the rich mustard carpet, brick zellige tiles and petrol velvet curtains.
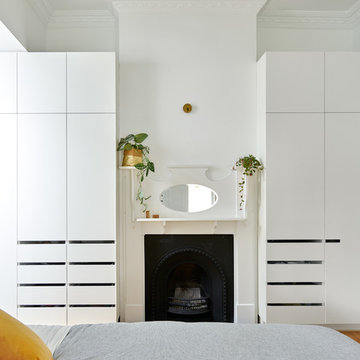
Photography by Dan Fuge
Свежая идея для дизайна: маленькая хозяйская спальня в современном стиле с белыми стенами, стандартным камином, фасадом камина из дерева, коричневым полом и паркетным полом среднего тона для на участке и в саду - отличное фото интерьера
Свежая идея для дизайна: маленькая хозяйская спальня в современном стиле с белыми стенами, стандартным камином, фасадом камина из дерева, коричневым полом и паркетным полом среднего тона для на участке и в саду - отличное фото интерьера
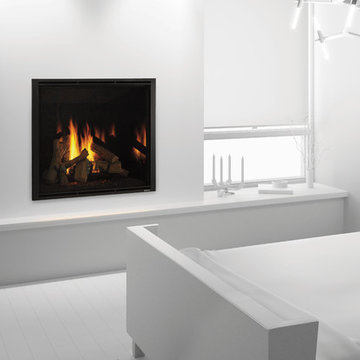
Стильный дизайн: маленькая гостевая спальня (комната для гостей) в стиле модернизм с белыми стенами, деревянным полом, стандартным камином, фасадом камина из штукатурки и белым полом для на участке и в саду - последний тренд
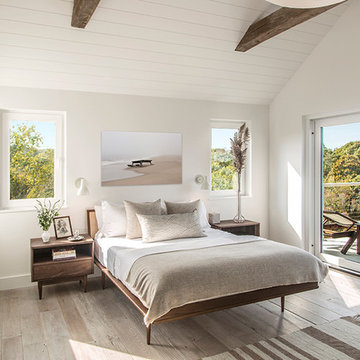
Master
На фото: маленькая гостевая спальня (комната для гостей) в стиле модернизм с белыми стенами, светлым паркетным полом, угловым камином и фасадом камина из металла для на участке и в саду
На фото: маленькая гостевая спальня (комната для гостей) в стиле модернизм с белыми стенами, светлым паркетным полом, угловым камином и фасадом камина из металла для на участке и в саду
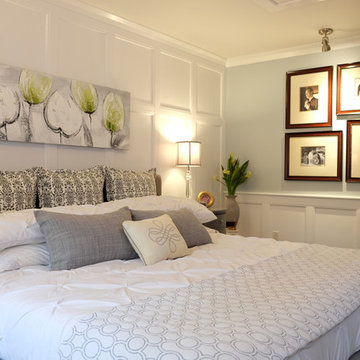
Interior Design by: TOC design
Construction by: TOC design & Construction inc.
Pictures by: Tania Scardellato
This master bedroom was small, dark and not very appealing.
I wanted to create the comfort of a chic hotel suite. With only one king size grey upholstered bed, two over sized oval grey night table, and a small grey upholstered storage bench used as furniture. By adding custom made wainscoting - basically applied moldings designed in such a way as to keep it balanced and in proportion.
Even the ceiling got a make over by mimicking the wall same wall detail.
My favorite part of the room is the built in wall with TV insert. by doing this it allowed me to incorporate a TV with back lighting and not having to see those pesky wires.
I wanted to add a touch of glam. I covered the TV wall with an elegant thin mosaic stone. The rest is all about the comfortable linens, pillows and decorations that brings it all together.
Relax and dream big
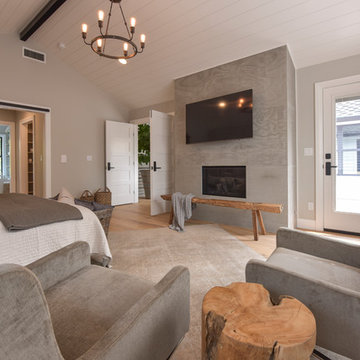
Dane Meyer
На фото: маленькая хозяйская спальня в современном стиле с серыми стенами, светлым паркетным полом, коричневым полом, стандартным камином и фасадом камина из штукатурки для на участке и в саду
На фото: маленькая хозяйская спальня в современном стиле с серыми стенами, светлым паркетным полом, коричневым полом, стандартным камином и фасадом камина из штукатурки для на участке и в саду
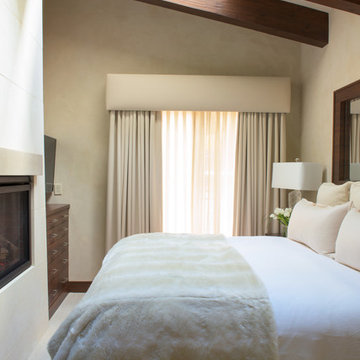
Ric Stovall
Стильный дизайн: маленькая хозяйская спальня в стиле модернизм с белыми стенами, ковровым покрытием, стандартным камином и фасадом камина из камня для на участке и в саду - последний тренд
Стильный дизайн: маленькая хозяйская спальня в стиле модернизм с белыми стенами, ковровым покрытием, стандартным камином и фасадом камина из камня для на участке и в саду - последний тренд
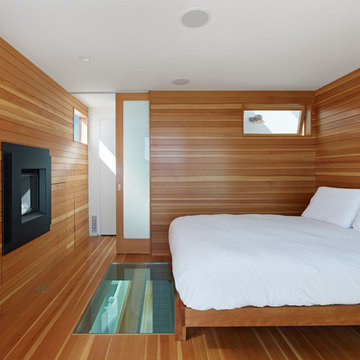
Bruce Damonte
На фото: маленькая хозяйская спальня в современном стиле с горизонтальным камином, паркетным полом среднего тона и фасадом камина из дерева для на участке и в саду с
На фото: маленькая хозяйская спальня в современном стиле с горизонтальным камином, паркетным полом среднего тона и фасадом камина из дерева для на участке и в саду с
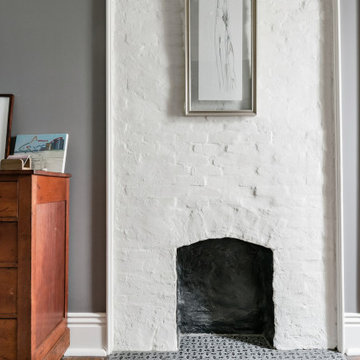
На фото: маленькая гостевая спальня (комната для гостей) в викторианском стиле с серыми стенами, темным паркетным полом, стандартным камином, фасадом камина из кирпича и коричневым полом для на участке и в саду
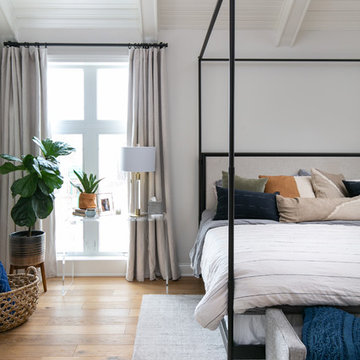
Low Gear Photography
Стильный дизайн: маленькая хозяйская спальня: освещение в стиле неоклассика (современная классика) с белыми стенами, светлым паркетным полом, стандартным камином, фасадом камина из дерева и коричневым полом для на участке и в саду - последний тренд
Стильный дизайн: маленькая хозяйская спальня: освещение в стиле неоклассика (современная классика) с белыми стенами, светлым паркетным полом, стандартным камином, фасадом камина из дерева и коричневым полом для на участке и в саду - последний тренд
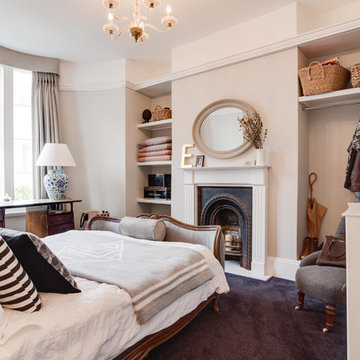
Creative take on regency styling with bold stripes, orange accents and bold graphics.
Photo credit: Alex Armitstead
На фото: маленькая хозяйская спальня в стиле фьюжн с серыми стенами, ковровым покрытием, стандартным камином и фасадом камина из дерева для на участке и в саду с
На фото: маленькая хозяйская спальня в стиле фьюжн с серыми стенами, ковровым покрытием, стандартным камином и фасадом камина из дерева для на участке и в саду с
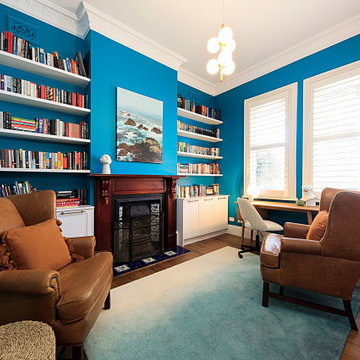
Sartorial interiors interior designer interior decorator guest room make over balmain sydney inner west Dulux Iridescent Peacock tan leather chairs fireplace book shelf rattan side table
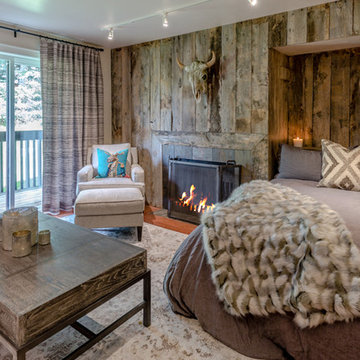
Riley Frances Boone
Источник вдохновения для домашнего уюта: маленькая спальня на антресоли в стиле неоклассика (современная классика) с паркетным полом среднего тона, стандартным камином, фасадом камина из камня и белым полом для на участке и в саду
Источник вдохновения для домашнего уюта: маленькая спальня на антресоли в стиле неоклассика (современная классика) с паркетным полом среднего тона, стандартным камином, фасадом камина из камня и белым полом для на участке и в саду
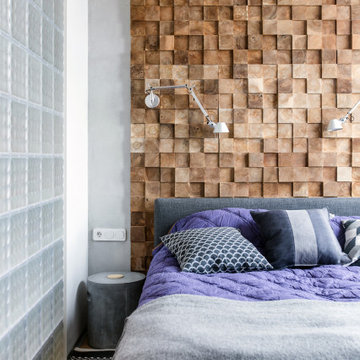
Стильный дизайн: маленькая хозяйская спальня в скандинавском стиле с фасадом камина из дерева и деревянными стенами без камина для на участке и в саду - последний тренд
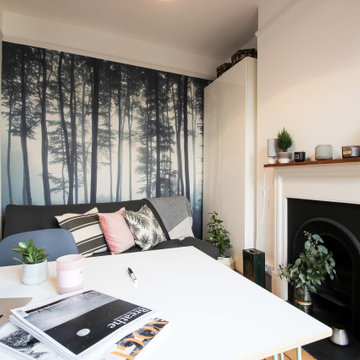
Create a cross functional work space with a calming and welcoming environment.
The chosen result. A nordic-inspired retreat to fit an illustrator’s lifestyle perfectly. A tranquil, calm space which works equally well for drawing, relaxaing and entertaining over night guests.
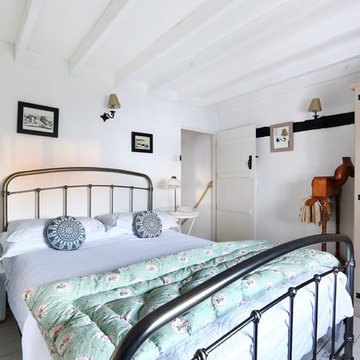
Emma Wood
Стильный дизайн: маленькая хозяйская спальня на мансарде в стиле кантри с белыми стенами, деревянным полом, стандартным камином и фасадом камина из кирпича для на участке и в саду - последний тренд
Стильный дизайн: маленькая хозяйская спальня на мансарде в стиле кантри с белыми стенами, деревянным полом, стандартным камином и фасадом камина из кирпича для на участке и в саду - последний тренд
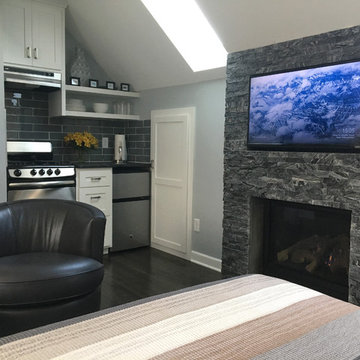
A gas fireplace below a 42-inch HD TV creates a great entertainment center. It’s all framed with rough-cut black granite, giving the whole apartment a distinctive look. Notice the ¾ inch thick tongue in grove solid oak flooring – the perfect accent to the grey and white interior design.
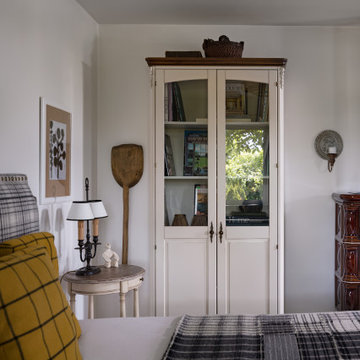
Акценты в пространстве расставляет домашний текстиль: клетчатая шерстяная ткань, примененная для обивки мягкой мебели и пошива декоративных подушек и полосатое конопляное полотно, использованное в качестве напольных ковров.
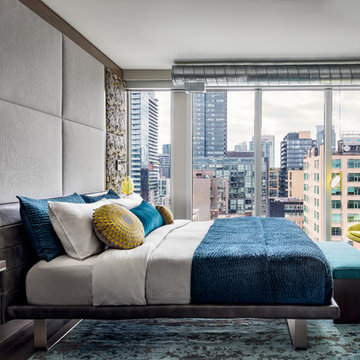
Master Bedroom
Photography by Gillian Jackson
Свежая идея для дизайна: маленькая хозяйская спальня в современном стиле с серыми стенами, паркетным полом среднего тона, фасадом камина из плитки, стандартным камином и коричневым полом для на участке и в саду - отличное фото интерьера
Свежая идея для дизайна: маленькая хозяйская спальня в современном стиле с серыми стенами, паркетным полом среднего тона, фасадом камина из плитки, стандартным камином и коричневым полом для на участке и в саду - отличное фото интерьера
Маленькая спальня с любым фасадом камина для на участке и в саду – фото дизайна интерьера
1