Маленькая прихожая в стиле модернизм для на участке и в саду – фото дизайна интерьера
Сортировать:
Бюджет
Сортировать:Популярное за сегодня
1 - 20 из 1 846 фото
1 из 3
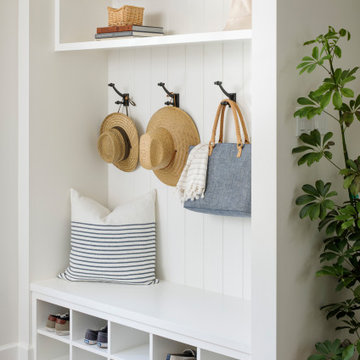
На фото: маленький тамбур в стиле модернизм с белыми стенами, паркетным полом среднего тона и коричневым полом для на участке и в саду с
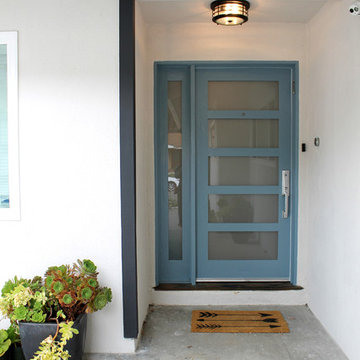
Стильный дизайн: маленькая входная дверь: освещение в стиле модернизм с синими стенами, светлым паркетным полом, одностворчатой входной дверью, синей входной дверью и бежевым полом для на участке и в саду - последний тренд
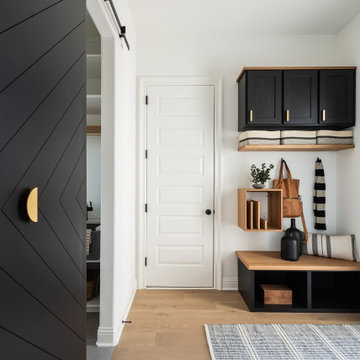
Modern Mud Room with Floating Charging Station
Источник вдохновения для домашнего уюта: маленький тамбур в стиле модернизм с белыми стенами, светлым паркетным полом, черной входной дверью и одностворчатой входной дверью для на участке и в саду
Источник вдохновения для домашнего уюта: маленький тамбур в стиле модернизм с белыми стенами, светлым паркетным полом, черной входной дверью и одностворчатой входной дверью для на участке и в саду
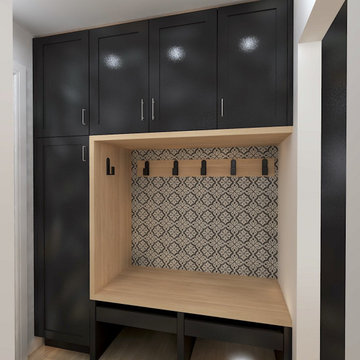
This mudroom had a typical closet that was removed to make way for full height cabinetry in black with a white oak frame around the coat hanging space. Drawers under the bench provided added space for shoes and accessories.
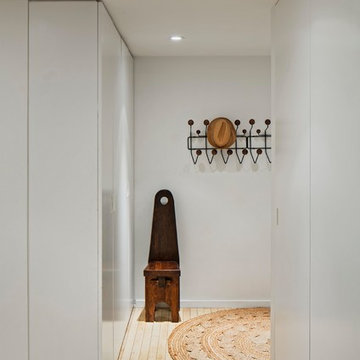
We produced clean, uncluttered storage for the entry foyer.
Photo - Eduard Hueber
Идея дизайна: маленькая прихожая в стиле модернизм с белыми стенами, светлым паркетным полом и бежевым полом для на участке и в саду
Идея дизайна: маленькая прихожая в стиле модернизм с белыми стенами, светлым паркетным полом и бежевым полом для на участке и в саду
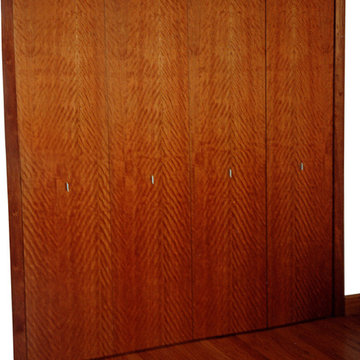
Doors - Contemporary - modern Interior Designers Firm in Miami at your service.
Welcoming guests into your home is always great. What a better way to welcome them, than with impeccable custom wood doors to make a statement for when they walk in – whether it be into a room, a bathroom or your main entrance.
We at J Design Group take great pride in incorporating the most modern materials and finishes for our custom doors.
Whether you want to enhance your entrance, bedrooms or bathrooms, our team of experts will help you choose the right style and finish. One of the best ways to bring an entire design together in your home is through the use of statement doors, and with contrasting elements, you can turn your home into the luxurious place you have always wanted it to be.
We welcome you to take a look at some of our past door jobs. As you can see, doors are a great way to decorate the interior of your home or office space. We invite you to give our office a call today to schedule your appointment with one of our design experts. We will work one-on-one with you to ensure that we create the right look in every room throughout your home.
Give J. Design Group a call today to discuss all different options and to receive a free consultation.
Give J. Design Group a call today to discuss all different options and to receive a free consultation.
Your friendly Interior design firm in Miami at your service.
Contemporary - Modern Interior designs.
Top Interior Design Firm in Miami – Coral Gables.
Door,
Doors,
Double Door,
Glass Door,
Wood Door,
Architectural Door,
Powder Room,
Powder Rooms,
Panel,
Panels,
Paneling,
Wall Panels,
Wall Paneling,
Wood Panels,
Glass Panels,
Bedroom,
Bedrooms,
Bed,
Queen bed,
King Bed,
Single bed,
House Interior Designer,
House Interior Designers,
Home Interior Designer,
Home Interior Designers,
Residential Interior Designer,
Residential Interior Designers,
Modern Interior Designers,
Miami Beach Designers,
Best Miami Interior Designers,
Miami Beach Interiors,
Luxurious Design in Miami,
Top designers,
Deco Miami,
Luxury interiors,
Miami modern,
Interior Designer Miami,
Contemporary Interior Designers,
Coco Plum Interior Designers,
Miami Interior Designer,
Sunny Isles Interior Designers,
Pinecrest Interior Designers,
Interior Designers Miami,
J Design Group interiors,
South Florida designers,
Best Miami Designers,
Miami interiors,
Miami décor,
Miami Beach Luxury Interiors,
Miami Interior Design,
Miami Interior Design Firms,
Beach front,
Top Interior Designers,
top décor,
Top Miami Decorators,
Miami luxury condos,
Top Miami Interior Decorators,
Top Miami Interior Designers,
Modern Designers in Miami,
modern interiors,
Modern,
Pent house design,
white interiors,
Miami, South Miami, Miami Beach, South Beach, Williams Island, Sunny Isles, Surfside, Fisher Island, Aventura, Brickell, Brickell Key, Key Biscayne, Coral Gables, CocoPlum, Coconut Grove, Pinecrest, Miami Design District, Golden Beach, Downtown Miami, Miami Interior Designers, Miami Interior Designer, Interior Designers Miami, Modern Interior Designers, Modern Interior Designer, Modern interior decorators, Contemporary Interior Designers, Interior decorators, Interior decorator, Interior designer, Interior designers, Luxury, modern, best, unique, real estate, decor
J Design Group – Miami Interior Design Firm – Modern – Contemporary
Contact us: (305) 444-4611
www.JDesignGroup.com
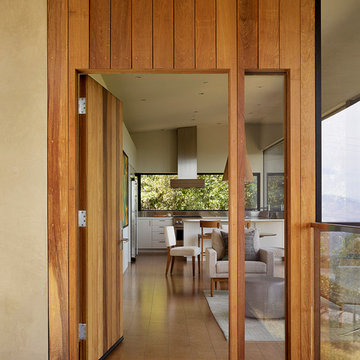
Despite an extremely steep, almost undevelopable, wooded site, the Overlook Guest House strategically creates a new fully accessible indoor/outdoor dwelling unit that allows an aging family member to remain close by and at home.
Photo by Matthew Millman
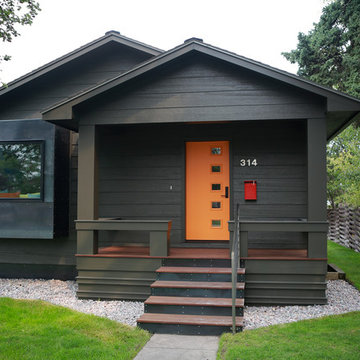
Свежая идея для дизайна: маленькая входная дверь в стиле модернизм с серыми стенами, паркетным полом среднего тона, одностворчатой входной дверью и оранжевой входной дверью для на участке и в саду - отличное фото интерьера
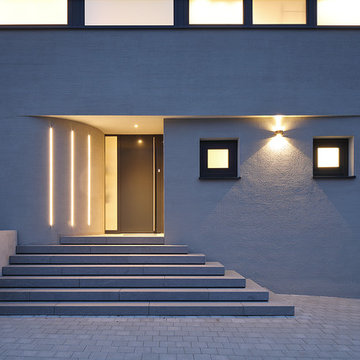
(c) RADON photography / Norman Radon
Пример оригинального дизайна: маленькая входная дверь в стиле модернизм с серыми стенами, одностворчатой входной дверью, черной входной дверью и серым полом для на участке и в саду
Пример оригинального дизайна: маленькая входная дверь в стиле модернизм с серыми стенами, одностворчатой входной дверью, черной входной дверью и серым полом для на участке и в саду
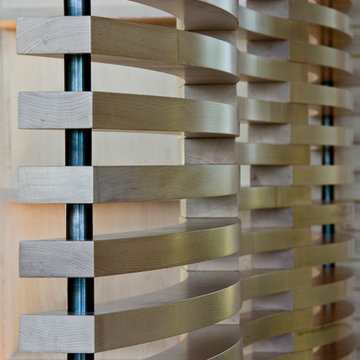
The Eagle Harbor Cabin is located on a wooded waterfront property on Lake Superior, at the northerly edge of Michigan’s Upper Peninsula, about 300 miles northeast of Minneapolis.
The wooded 3-acre site features the rocky shoreline of Lake Superior, a lake that sometimes behaves like the ocean. The 2,000 SF cabin cantilevers out toward the water, with a 40-ft. long glass wall facing the spectacular beauty of the lake. The cabin is composed of two simple volumes: a large open living/dining/kitchen space with an open timber ceiling structure and a 2-story “bedroom tower,” with the kids’ bedroom on the ground floor and the parents’ bedroom stacked above.
The interior spaces are wood paneled, with exposed framing in the ceiling. The cabinets use PLYBOO, a FSC-certified bamboo product, with mahogany end panels. The use of mahogany is repeated in the custom mahogany/steel curvilinear dining table and in the custom mahogany coffee table. The cabin has a simple, elemental quality that is enhanced by custom touches such as the curvilinear maple entry screen and the custom furniture pieces. The cabin utilizes native Michigan hardwoods such as maple and birch. The exterior of the cabin is clad in corrugated metal siding, offset by the tall fireplace mass of Montana ledgestone at the east end.
The house has a number of sustainable or “green” building features, including 2x8 construction (40% greater insulation value); generous glass areas to provide natural lighting and ventilation; large overhangs for sun and snow protection; and metal siding for maximum durability. Sustainable interior finish materials include bamboo/plywood cabinets, linoleum floors, locally-grown maple flooring and birch paneling, and low-VOC paints.
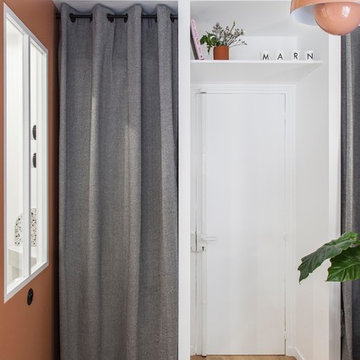
Rangements sur mesure, pour optimiser tout l'espace de l'entrée.
Источник вдохновения для домашнего уюта: маленькая входная дверь в стиле модернизм с белыми стенами, светлым паркетным полом, одностворчатой входной дверью, белой входной дверью и бежевым полом для на участке и в саду
Источник вдохновения для домашнего уюта: маленькая входная дверь в стиле модернизм с белыми стенами, светлым паркетным полом, одностворчатой входной дверью, белой входной дверью и бежевым полом для на участке и в саду
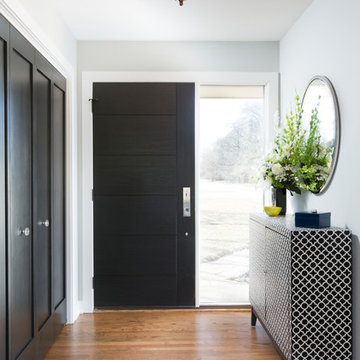
Свежая идея для дизайна: маленькое фойе в стиле модернизм с зелеными стенами, паркетным полом среднего тона, одностворчатой входной дверью, черной входной дверью и коричневым полом для на участке и в саду - отличное фото интерьера

Steve Tague
Идея дизайна: маленький тамбур со шкафом для обуви в стиле модернизм с бежевыми стенами, полом из керамической плитки, одностворчатой входной дверью и белой входной дверью для на участке и в саду
Идея дизайна: маленький тамбур со шкафом для обуви в стиле модернизм с бежевыми стенами, полом из керамической плитки, одностворчатой входной дверью и белой входной дверью для на участке и в саду
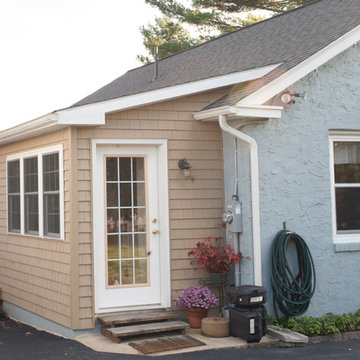
This West Chester rancher had a rather dilapidated back porch that served as the principal entrance to the house. Meanwhile, the stairway to the basement went through the kitchen, cutting 4’ from the width of this room. When Derek and Abbey wanted to spruce up the porch, we saw an opportunity to move the basement stairway out of the kitchen.
Design Criteria:
- Replace 3-season porch with 4-season mudroom.
- Move basement stairway from kitchen to mudroom.
Special Features:
- Custom stair railing of maple and mahogany.
- Custom built-ins and coat rack.
- Narrow Fishing Rod closet cleverly tucked under the stairs
Свежая идея для дизайна: маленькое фойе в стиле модернизм с серыми стенами, светлым паркетным полом, одностворчатой входной дверью, белой входной дверью и бежевым полом для на участке и в саду - отличное фото интерьера
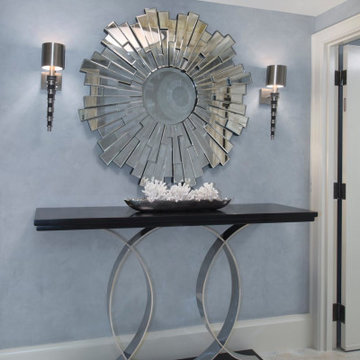
Свежая идея для дизайна: маленькое фойе в стиле модернизм с синими стенами, мраморным полом, двустворчатой входной дверью, белой входной дверью и многоуровневым потолком для на участке и в саду - отличное фото интерьера
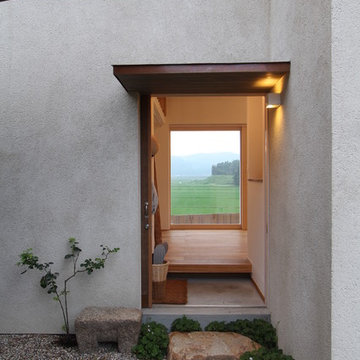
離れのアトリエ
Идея дизайна: маленькая узкая прихожая в стиле модернизм с белыми стенами, бетонным полом, входной дверью из дерева среднего тона и серым полом для на участке и в саду
Идея дизайна: маленькая узкая прихожая в стиле модернизм с белыми стенами, бетонным полом, входной дверью из дерева среднего тона и серым полом для на участке и в саду
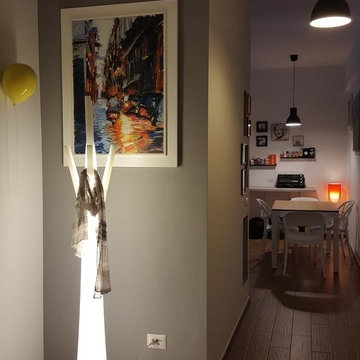
На фото: маленькое фойе в стиле модернизм с полом из керамогранита, двустворчатой входной дверью и серой входной дверью для на участке и в саду
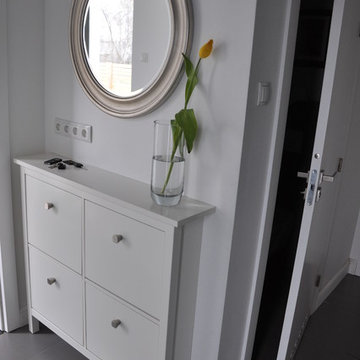
Стильный дизайн: маленькое фойе со шкафом для обуви в стиле модернизм с белыми стенами и полом из керамогранита для на участке и в саду - последний тренд
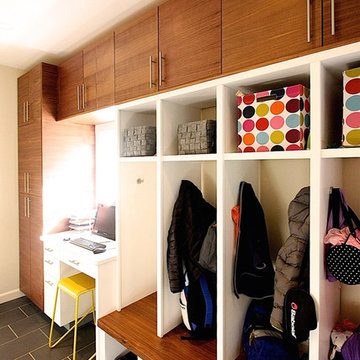
Locker style storage is an excellent way to keep kid's clothes and shoes organized. The walnut slab acts as a bench seat to change shoes.
Пример оригинального дизайна: маленькая прихожая со шкафом для обуви в стиле модернизм с белыми стенами и полом из керамогранита для на участке и в саду
Пример оригинального дизайна: маленькая прихожая со шкафом для обуви в стиле модернизм с белыми стенами и полом из керамогранита для на участке и в саду
Маленькая прихожая в стиле модернизм для на участке и в саду – фото дизайна интерьера
1