Маленькая прихожая с бежевым полом для на участке и в саду – фото дизайна интерьера
Сортировать:
Бюджет
Сортировать:Популярное за сегодня
1 - 20 из 1 585 фото

Double glass front doors at the home's foyer provide a welcoming glimpse into the home's living room and to the beautiful view beyond. A modern bench provides style and a handy place to put on shoes, a large abstract piece of art adds personality. The compact foyer does not feel small, as it is also open to the adjacent stairwell, two hallways and the home's living area.

La création d’un SAS, qui permettrait à la fois de délimiter l’entrée du séjour et de gagner en espaces de rangement.
Свежая идея для дизайна: маленькое фойе в скандинавском стиле с белыми стенами, полом из керамической плитки, одностворчатой входной дверью, белой входной дверью и бежевым полом для на участке и в саду - отличное фото интерьера
Свежая идея для дизайна: маленькое фойе в скандинавском стиле с белыми стенами, полом из керамической плитки, одностворчатой входной дверью, белой входной дверью и бежевым полом для на участке и в саду - отличное фото интерьера
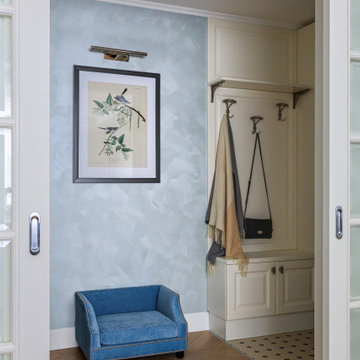
Вид на прихожую. Диван для собачки.
На фото: маленькая узкая прихожая в стиле неоклассика (современная классика) с паркетным полом среднего тона, бежевым полом и синими стенами для на участке и в саду
На фото: маленькая узкая прихожая в стиле неоклассика (современная классика) с паркетным полом среднего тона, бежевым полом и синими стенами для на участке и в саду
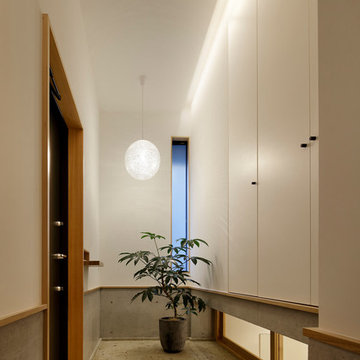
Photo Copyright Satoshi Shigeta
Стильный дизайн: маленькая узкая прихожая в скандинавском стиле с белыми стенами, одностворчатой входной дверью, черной входной дверью и бежевым полом для на участке и в саду - последний тренд
Стильный дизайн: маленькая узкая прихожая в скандинавском стиле с белыми стенами, одностворчатой входной дверью, черной входной дверью и бежевым полом для на участке и в саду - последний тренд
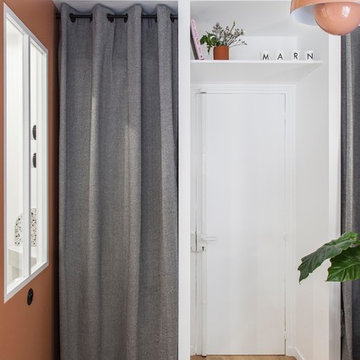
Rangements sur mesure, pour optimiser tout l'espace de l'entrée.
Источник вдохновения для домашнего уюта: маленькая входная дверь в стиле модернизм с белыми стенами, светлым паркетным полом, одностворчатой входной дверью, белой входной дверью и бежевым полом для на участке и в саду
Источник вдохновения для домашнего уюта: маленькая входная дверь в стиле модернизм с белыми стенами, светлым паркетным полом, одностворчатой входной дверью, белой входной дверью и бежевым полом для на участке и в саду

This mudroom/laundry room was designed to accommodate all who reside within - cats included! This custom cabinet was designed to house the litter box. This remodel and addition was designed and built by Meadowlark Design+Build in Ann Arbor, Michigan. Photo credits Sean Carter
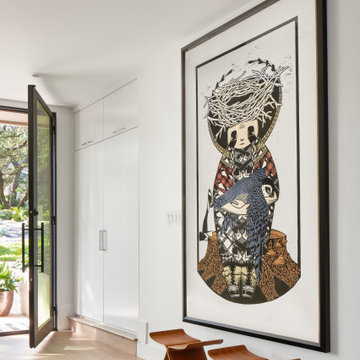
Restructure Studio's Brookhaven Remodel updated the entrance and completely reconfigured the living, dining and kitchen areas, expanding the laundry room and adding a new powder bath. Guests now enter the home into the newly-assigned living space, while an open kitchen occupies the center of the home.

На фото: маленький вестибюль в морском стиле с белыми стенами, светлым паркетным полом, голландской входной дверью, красной входной дверью, деревянным потолком и бежевым полом для на участке и в саду
Свежая идея для дизайна: маленькое фойе в стиле модернизм с серыми стенами, светлым паркетным полом, одностворчатой входной дверью, белой входной дверью и бежевым полом для на участке и в саду - отличное фото интерьера
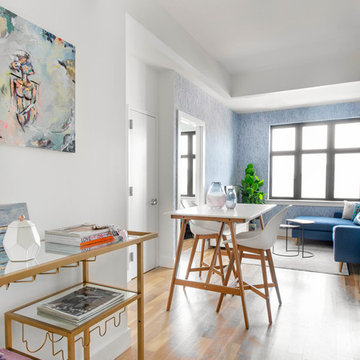
На фото: маленькая входная дверь в современном стиле с белыми стенами, светлым паркетным полом, одностворчатой входной дверью, белой входной дверью и бежевым полом для на участке и в саду с
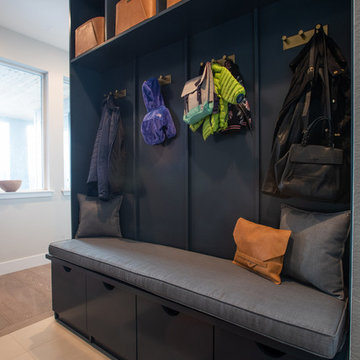
Libbie Holmes
На фото: маленький тамбур в современном стиле с серыми стенами, полом из керамогранита, одностворчатой входной дверью, белой входной дверью и бежевым полом для на участке и в саду с
На фото: маленький тамбур в современном стиле с серыми стенами, полом из керамогранита, одностворчатой входной дверью, белой входной дверью и бежевым полом для на участке и в саду с
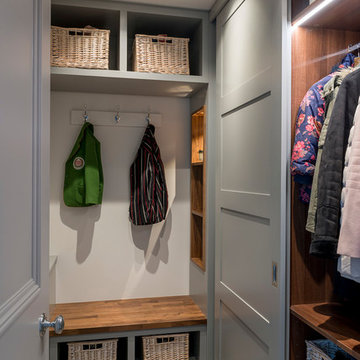
Cloakroom with bespoke joinery by Five Furniture.
Источник вдохновения для домашнего уюта: маленький тамбур в стиле неоклассика (современная классика) с белыми стенами, светлым паркетным полом и бежевым полом для на участке и в саду
Источник вдохновения для домашнего уюта: маленький тамбур в стиле неоклассика (современная классика) с белыми стенами, светлым паркетным полом и бежевым полом для на участке и в саду
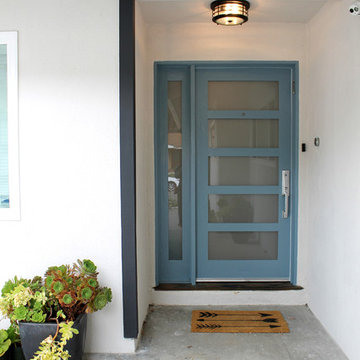
Стильный дизайн: маленькая входная дверь: освещение в стиле модернизм с синими стенами, светлым паркетным полом, одностворчатой входной дверью, синей входной дверью и бежевым полом для на участке и в саду - последний тренд

Modern and clean entryway with extra space for coats, hats, and shoes.
.
.
interior designer, interior, design, decorator, residential, commercial, staging, color consulting, product design, full service, custom home furnishing, space planning, full service design, furniture and finish selection, interior design consultation, functionality, award winning designers, conceptual design, kitchen and bathroom design, custom cabinetry design, interior elevations, interior renderings, hardware selections, lighting design, project management, design consultation
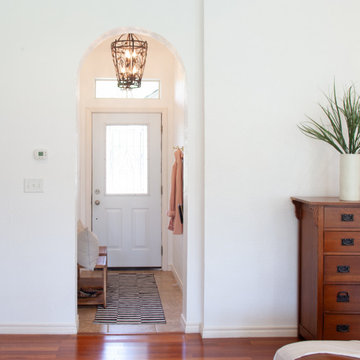
This narrow entry space was updated with fresh paint, a huge mirror, new light fixture, and wall hooks to save space. The small benches are actually repurposed shower stools which were narrow enough to fit the space.
Paint: Polar Bear White
Wall Hooks: Amazon, $10
Benches: HomeGoods, $30 ea
Mirror: Home Depot, $40
Rug: Overstock, $65

This Paradise Model ATU is extra tall and grand! As you would in you have a couch for lounging, a 6 drawer dresser for clothing, and a seating area and closet that mirrors the kitchen. Quartz countertops waterfall over the side of the cabinets encasing them in stone. The custom kitchen cabinetry is sealed in a clear coat keeping the wood tone light. Black hardware accents with contrast to the light wood. A main-floor bedroom- no crawling in and out of bed. The wallpaper was an owner request; what do you think of their choice?
The bathroom has natural edge Hawaiian mango wood slabs spanning the length of the bump-out: the vanity countertop and the shelf beneath. The entire bump-out-side wall is tiled floor to ceiling with a diamond print pattern. The shower follows the high contrast trend with one white wall and one black wall in matching square pearl finish. The warmth of the terra cotta floor adds earthy warmth that gives life to the wood. 3 wall lights hang down illuminating the vanity, though durning the day, you likely wont need it with the natural light shining in from two perfect angled long windows.
This Paradise model was way customized. The biggest alterations were to remove the loft altogether and have one consistent roofline throughout. We were able to make the kitchen windows a bit taller because there was no loft we had to stay below over the kitchen. This ATU was perfect for an extra tall person. After editing out a loft, we had these big interior walls to work with and although we always have the high-up octagon windows on the interior walls to keep thing light and the flow coming through, we took it a step (or should I say foot) further and made the french pocket doors extra tall. This also made the shower wall tile and shower head extra tall. We added another ceiling fan above the kitchen and when all of those awning windows are opened up, all the hot air goes right up and out.

Beautiful Ski Locker Room featuring over 500 skis from the 1950's & 1960's and lockers named after the iconic ski trails of Park City.
Photo credit: Kevin Scott.
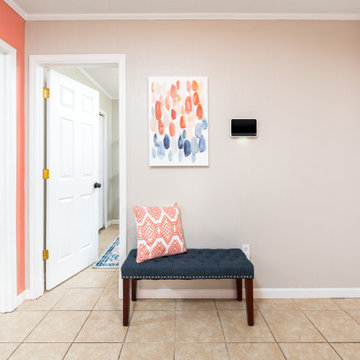
Short term rental
На фото: маленькая входная дверь в стиле шебби-шик с бежевыми стенами, полом из керамогранита, одностворчатой входной дверью и бежевым полом для на участке и в саду
На фото: маленькая входная дверь в стиле шебби-шик с бежевыми стенами, полом из керамогранита, одностворчатой входной дверью и бежевым полом для на участке и в саду
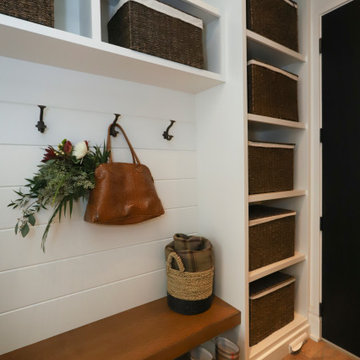
Beautifully simple mudroom, white shiplap wall panels are the perfect location for coat hooks, open shelves with wicker baskets create convenient hidden storage. The white oak floating bench and travertine flooring adds a touch of warmth to the clean crisp white space.
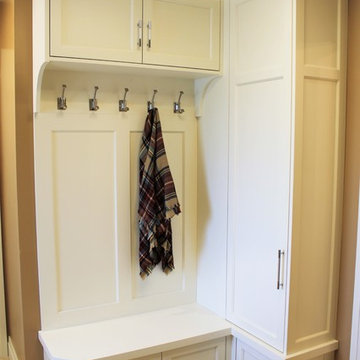
Photographer: Hailey Hill
Пример оригинального дизайна: маленький тамбур в стиле неоклассика (современная классика) с коричневыми стенами, одностворчатой входной дверью и бежевым полом для на участке и в саду
Пример оригинального дизайна: маленький тамбур в стиле неоклассика (современная классика) с коричневыми стенами, одностворчатой входной дверью и бежевым полом для на участке и в саду
Маленькая прихожая с бежевым полом для на участке и в саду – фото дизайна интерьера
1