Маленькая прачечная в стиле лофт для на участке и в саду – фото дизайна интерьера
Сортировать:
Бюджет
Сортировать:Популярное за сегодня
1 - 20 из 50 фото
1 из 3

D&M Images
На фото: маленькая прямая кладовка в стиле лофт с белыми фасадами, столешницей из ламината, полом из ламината, с сушильной машиной на стиральной машине, серой столешницей, белыми стенами и коричневым полом для на участке и в саду
На фото: маленькая прямая кладовка в стиле лофт с белыми фасадами, столешницей из ламината, полом из ламината, с сушильной машиной на стиральной машине, серой столешницей, белыми стенами и коричневым полом для на участке и в саду
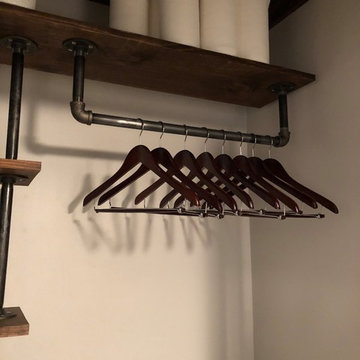
custom pipe shelving made to deliver a industrial style with still offering storage
Стильный дизайн: маленькая прачечная в стиле лофт для на участке и в саду - последний тренд
Стильный дизайн: маленькая прачечная в стиле лофт для на участке и в саду - последний тренд
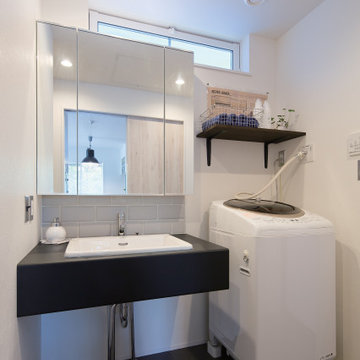
白と黒のツートーンですっきりとシックに仕上げたサニタリールーム。大きな三面鏡の下にはタイルで空間デザインにアクセントを。高い位置に明かり窓をつくり、洗面台の下に収納を設けずに空けておくことで圧迫感をなくし、スッキリとした空間に仕上げました。
Источник вдохновения для домашнего уюта: маленькая прямая универсальная комната в стиле лофт с врезной мойкой, открытыми фасадами, черными фасадами, столешницей из акрилового камня, белыми стенами, полом из керамогранита и серым полом для на участке и в саду
Источник вдохновения для домашнего уюта: маленькая прямая универсальная комната в стиле лофт с врезной мойкой, открытыми фасадами, черными фасадами, столешницей из акрилового камня, белыми стенами, полом из керамогранита и серым полом для на участке и в саду
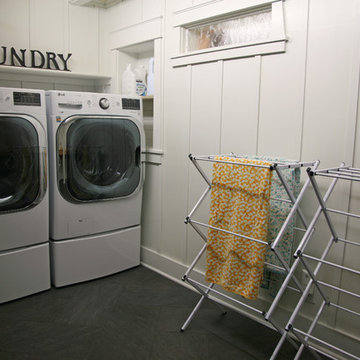
Perfect laundry space...
Стильный дизайн: маленькая прямая универсальная комната в стиле лофт с врезной мойкой, деревянной столешницей, белыми стенами, полом из керамической плитки и со стиральной и сушильной машиной рядом для на участке и в саду - последний тренд
Стильный дизайн: маленькая прямая универсальная комната в стиле лофт с врезной мойкой, деревянной столешницей, белыми стенами, полом из керамической плитки и со стиральной и сушильной машиной рядом для на участке и в саду - последний тренд

We basically squeezed this into a closet, but wow does it deliver! The roll out shelf can expand for folding and ironing and push back in when it's not needed. The wood shelves offer great linen storage and the exposed brick is a great reminder of all the hard work that has been done in this home!
Joe Kwon
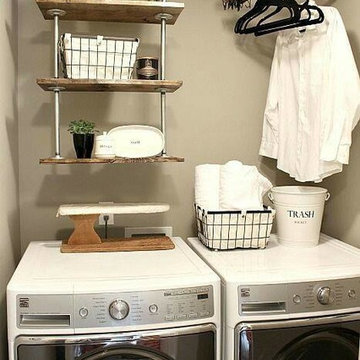
На фото: маленькая кладовка в стиле лофт с бежевыми стенами и со стиральной и сушильной машиной рядом для на участке и в саду

Источник вдохновения для домашнего уюта: маленькая отдельная, параллельная прачечная в стиле лофт с монолитной мойкой, фасадами с утопленной филенкой, белыми фасадами, столешницей из акрилового камня, бежевыми стенами, паркетным полом среднего тона, со стиральной и сушильной машиной рядом, бежевым полом и бежевой столешницей для на участке и в саду
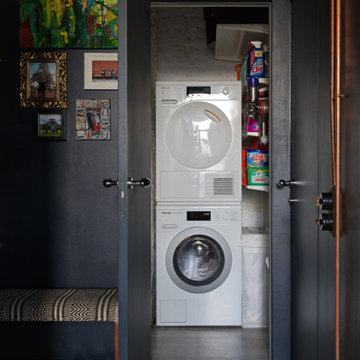
В отдельном помещении расположен постирочно-хозяйственный блок
Источник вдохновения для домашнего уюта: маленькая прямая кладовка в стиле лофт с белыми стенами, полом из керамогранита, с сушильной машиной на стиральной машине и серым полом для на участке и в саду
Источник вдохновения для домашнего уюта: маленькая прямая кладовка в стиле лофт с белыми стенами, полом из керамогранита, с сушильной машиной на стиральной машине и серым полом для на участке и в саду

Internal spaces on the contrary display a sense of warmth and softness, with the use of materials such as locally sourced Cypress Pine and Hoop Pine plywood panels throughout.
Photography by Alicia Taylor

Источник вдохновения для домашнего уюта: маленькая кладовка в стиле лофт с со стиральной и сушильной машиной рядом, плоскими фасадами, фасадами цвета дерева среднего тона, деревянной столешницей, белыми стенами и паркетным полом среднего тона для на участке и в саду
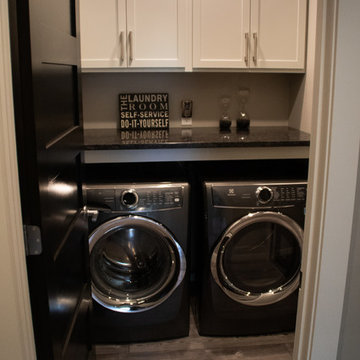
На фото: маленькая кладовка в стиле лофт с фасадами в стиле шейкер, бежевыми фасадами, столешницей из кварцевого агломерата, бежевыми стенами, светлым паркетным полом, со стиральной и сушильной машиной рядом, серым полом и черной столешницей для на участке и в саду с
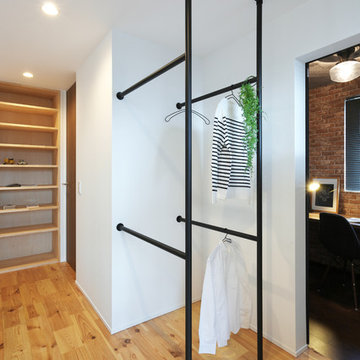
Источник вдохновения для домашнего уюта: маленькая универсальная комната в стиле лофт с белыми стенами, паркетным полом среднего тона и разноцветным полом для на участке и в саду
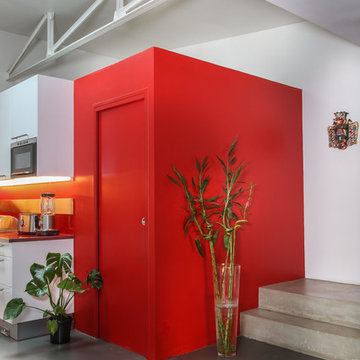
Thierry Stefanopoulos
Свежая идея для дизайна: маленькая отдельная, параллельная прачечная в стиле лофт с фасадами с утопленной филенкой, красными фасадами, стеклянной столешницей и красной столешницей для на участке и в саду - отличное фото интерьера
Свежая идея для дизайна: маленькая отдельная, параллельная прачечная в стиле лофт с фасадами с утопленной филенкой, красными фасадами, стеклянной столешницей и красной столешницей для на участке и в саду - отличное фото интерьера
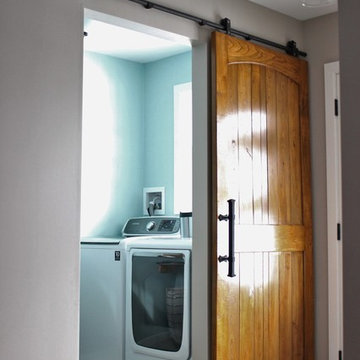
This 5'x8' laundry room is a very efficient size for a laundry room. The sliding barn door ensures that no floor space is taken up while allowing for all four walls in the room to be used. No space is wasted in this design.
CDH Designs
15 East 4th St
Emporium, PA 15834
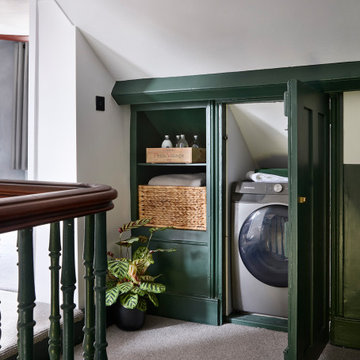
Creating a utility area on the 1st floor in an unutilised cupboard
На фото: маленькая прямая кладовка в стиле лофт с фасадами в стиле шейкер и зелеными фасадами для на участке и в саду с
На фото: маленькая прямая кладовка в стиле лофт с фасадами в стиле шейкер и зелеными фасадами для на участке и в саду с
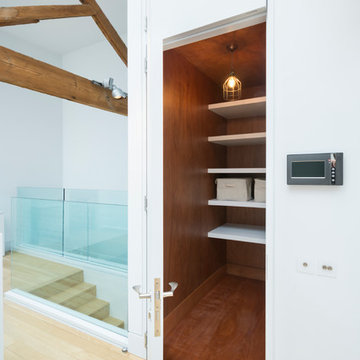
Up the stairs from the entrance hall, galleried walkways lead to the two bedrooms, both en suite, situated at opposite ends of the building, while a large open-plan central section acts as a study area.
http://www.domusnova.com/properties/buy/2056/2-bedroom-house-kensington-chelsea-north-kensington-hewer-street-w10-theo-otten-otten-architects-london-for-sale/
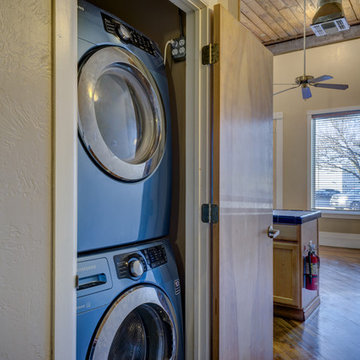
Идея дизайна: маленькая прямая кладовка в стиле лофт с с сушильной машиной на стиральной машине для на участке и в саду

From little things, big things grow. This project originated with a request for a custom sofa. It evolved into decorating and furnishing the entire lower floor of an urban apartment. The distinctive building featured industrial origins and exposed metal framed ceilings. Part of our brief was to address the unfinished look of the ceiling, while retaining the soaring height. The solution was to box out the trimmers between each beam, strengthening the visual impact of the ceiling without detracting from the industrial look or ceiling height.
We also enclosed the void space under the stairs to create valuable storage and completed a full repaint to round out the building works. A textured stone paint in a contrasting colour was applied to the external brick walls to soften the industrial vibe. Floor rugs and window treatments added layers of texture and visual warmth. Custom designed bookshelves were created to fill the double height wall in the lounge room.
With the success of the living areas, a kitchen renovation closely followed, with a brief to modernise and consider functionality. Keeping the same footprint, we extended the breakfast bar slightly and exchanged cupboards for drawers to increase storage capacity and ease of access. During the kitchen refurbishment, the scope was again extended to include a redesign of the bathrooms, laundry and powder room.
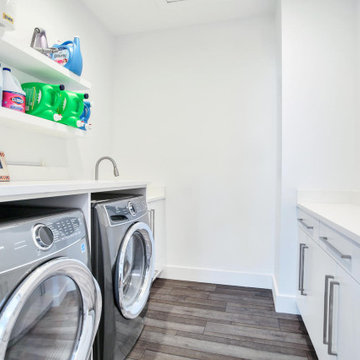
Simple yet extremely functional
Идея дизайна: маленькая отдельная, параллельная прачечная в стиле лофт с врезной мойкой, плоскими фасадами, белыми фасадами, столешницей из кварцевого агломерата, белыми стенами, полом из ламината, со стиральной и сушильной машиной рядом, серым полом и белой столешницей для на участке и в саду
Идея дизайна: маленькая отдельная, параллельная прачечная в стиле лофт с врезной мойкой, плоскими фасадами, белыми фасадами, столешницей из кварцевого агломерата, белыми стенами, полом из ламината, со стиральной и сушильной машиной рядом, серым полом и белой столешницей для на участке и в саду
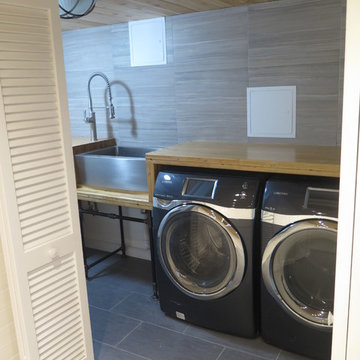
Reclaimed maple bowling alley slab counter tops with a stainless steel farm style sink on a 3/4" black pipe stand and tiled backsplash. Restoration Hardware lights and utility access doors can be seen.
Маленькая прачечная в стиле лофт для на участке и в саду – фото дизайна интерьера
1