Маленькая прачечная с с полувстраиваемой мойкой (с передним бортиком) для на участке и в саду – фото дизайна интерьера
Сортировать:
Бюджет
Сортировать:Популярное за сегодня
1 - 20 из 350 фото
1 из 3

Farmhouse style laundry room featuring navy patterned Cement Tile flooring, custom white overlay cabinets, brass cabinet hardware, farmhouse sink, and wall mounted faucet.

Natural materials, clean lines and a minimalist aesthetic are all defining features of this custom solid timber Laundry.
Источник вдохновения для домашнего уюта: маленькая угловая прачечная в скандинавском стиле с с полувстраиваемой мойкой (с передним бортиком), фасадами с утопленной филенкой, светлыми деревянными фасадами, столешницей из кварцевого агломерата, бежевым фартуком, фартуком из керамической плитки, белыми стенами, полом из известняка, со стиральной и сушильной машиной рядом, белой столешницей и панелями на части стены для на участке и в саду
Источник вдохновения для домашнего уюта: маленькая угловая прачечная в скандинавском стиле с с полувстраиваемой мойкой (с передним бортиком), фасадами с утопленной филенкой, светлыми деревянными фасадами, столешницей из кварцевого агломерата, бежевым фартуком, фартуком из керамической плитки, белыми стенами, полом из известняка, со стиральной и сушильной машиной рядом, белой столешницей и панелями на части стены для на участке и в саду

We updated this laundry room by installing Medallion Silverline Jackson Flat Panel cabinets in white icing color. The countertops are a custom Natural Black Walnut wood top with a Mockett charging station and a Porter single basin farmhouse sink and Moen Arbor high arc faucet. The backsplash is Ice White Wow Subway Tile. The floor is Durango Tumbled tile.

Jamie Cleary
Источник вдохновения для домашнего уюта: маленькая отдельная, прямая прачечная в стиле кантри с с полувстраиваемой мойкой (с передним бортиком), фасадами в стиле шейкер, белыми фасадами, разноцветными стенами, полом из керамической плитки, со стиральной и сушильной машиной рядом, белым полом и белой столешницей для на участке и в саду
Источник вдохновения для домашнего уюта: маленькая отдельная, прямая прачечная в стиле кантри с с полувстраиваемой мойкой (с передним бортиком), фасадами в стиле шейкер, белыми фасадами, разноцветными стенами, полом из керамической плитки, со стиральной и сушильной машиной рядом, белым полом и белой столешницей для на участке и в саду

With a busy working lifestyle and two small children, Burlanes worked closely with the home owners to transform a number of rooms in their home, to not only suit the needs of family life, but to give the wonderful building a new lease of life, whilst in keeping with the stunning historical features and characteristics of the incredible Oast House.

A design for a busy, active family longing for order and a central place for the family to gather. We utilized every inch of this room from floor to ceiling to give custom cabinetry that would completely expand their kitchen storage. Directly off the kitchen overlooks their dining space, with beautiful brown leather stools detailed with exposed nail heads and white wood. Fresh colors of bright blue and yellow liven their dining area. The kitchen & dining space is completely rejuvenated as these crisp whites and colorful details breath life into this family hub. We further fulfilled our ambition of maximum storage in our design of this client’s mudroom and laundry room. We completely transformed these areas with our millwork and cabinet designs allowing for the best amount of storage in a well-organized entry. Optimizing a small space with organization and classic elements has them ready to entertain and welcome family and friends.
Custom designed by Hartley and Hill Design
All materials and furnishings in this space are available through Hartley and Hill Design. www.hartleyandhilldesign.com
888-639-0639
Neil Landino

Laundry Day has never been so exciting! Our client was looking to increase form and functionality in their laundry room, taking it from bare bones to a fully finished space, offering multiple organic and earthy inspired aesthetic moments to be used for styling her work as a gardening influencer as well as practical functionality, storage and organization at home.
To optimize functionality while creating a beautiful and inspiring space, we added storage all around, including lower cabinets and open shelving and upper cabinets to the ceiling, a gorgeous new vintage inspired sink grounded with decorative tonal backsplash, additional lighting, butcher block counter(s), a shelf framing the washer/dryer, and a hanging bar for drying..

6 Motions, 1 Amazing Wash Performance. The wash performance of the machine is greatly improved, giving you perfect results every time.
Свежая идея для дизайна: маленькая отдельная, прямая прачечная в стиле модернизм с с полувстраиваемой мойкой (с передним бортиком), серыми фасадами, столешницей из талькохлорита, серыми стенами, полом из керамической плитки, со стиральной и сушильной машиной рядом, бежевым полом и фасадами с декоративным кантом для на участке и в саду - отличное фото интерьера
Свежая идея для дизайна: маленькая отдельная, прямая прачечная в стиле модернизм с с полувстраиваемой мойкой (с передним бортиком), серыми фасадами, столешницей из талькохлорита, серыми стенами, полом из керамической плитки, со стиральной и сушильной машиной рядом, бежевым полом и фасадами с декоративным кантом для на участке и в саду - отличное фото интерьера

Laundry with concealed washer and dryer behind doors one could think this was a butlers pantry instead. Open shelving to give a lived in personal look.
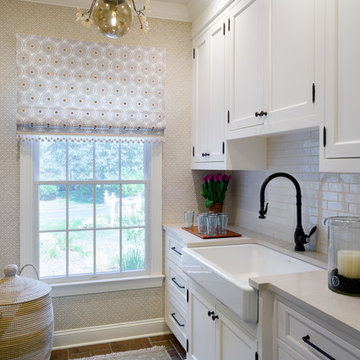
A redesign of a laundry room that allowed for a new butler's pantry space and a laundry space. Spatial design and decoration by AJ Margulis Interiors. Photos by Paul Bartholomew. Construction by Martin Builders.
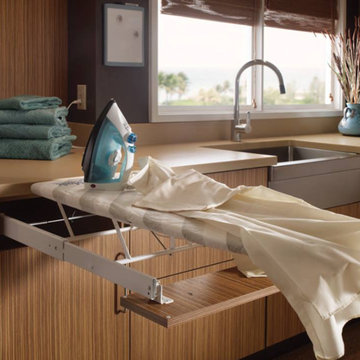
This kitchen offers the convenience of having everything you need at your disposal without compromising the appearance. It's features are built-in and can be collapsed and out of sight.
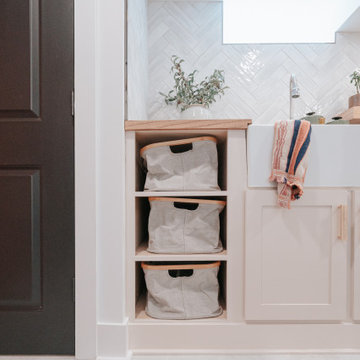
Пример оригинального дизайна: маленькая отдельная, параллельная прачечная в стиле модернизм с с полувстраиваемой мойкой (с передним бортиком), фасадами в стиле шейкер, бежевыми фасадами, деревянной столешницей, со стиральной и сушильной машиной рядом и коричневой столешницей для на участке и в саду
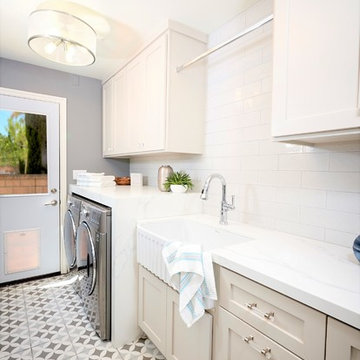
We have all the information you need to remodel your laundry room! Make your washing area more functional and energy efficient. If you're currently planning your own laundry room remodel, here are 5 things to consider to make the renovation process easier.
Make a list of must-haves.
Find inspiration.
Make a budget.
Do you need to special order anything?
It’s just a laundry room—don’t over stress yourself!
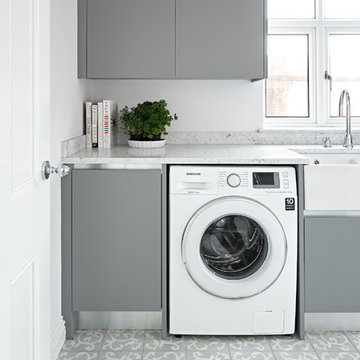
Bloomsbury encaustic tiles from Artisans of Devizes.
Стильный дизайн: маленькая прямая прачечная в стиле неоклассика (современная классика) с с полувстраиваемой мойкой (с передним бортиком), плоскими фасадами, серыми фасадами, мраморной столешницей, полом из керамической плитки и серым полом для на участке и в саду - последний тренд
Стильный дизайн: маленькая прямая прачечная в стиле неоклассика (современная классика) с с полувстраиваемой мойкой (с передним бортиком), плоскими фасадами, серыми фасадами, мраморной столешницей, полом из керамической плитки и серым полом для на участке и в саду - последний тренд
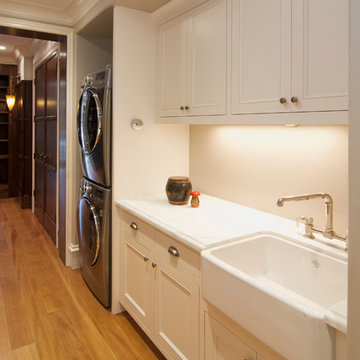
Пример оригинального дизайна: маленькая прямая прачечная в классическом стиле с с полувстраиваемой мойкой (с передним бортиком), фасадами с утопленной филенкой, белыми фасадами, мраморной столешницей, бежевыми стенами, светлым паркетным полом и с сушильной машиной на стиральной машине для на участке и в саду

Light blue farmhouse sink laundry room with unique tile floor.
На фото: маленькая кладовка в стиле неоклассика (современная классика) с с полувстраиваемой мойкой (с передним бортиком), синими стенами, полом из керамической плитки, черным полом и стенами из вагонки для на участке и в саду
На фото: маленькая кладовка в стиле неоклассика (современная классика) с с полувстраиваемой мойкой (с передним бортиком), синими стенами, полом из керамической плитки, черным полом и стенами из вагонки для на участке и в саду

Свежая идея для дизайна: маленькая отдельная, прямая прачечная в стиле модернизм с с полувстраиваемой мойкой (с передним бортиком), фасадами с утопленной филенкой, белыми фасадами, столешницей из кварцевого агломерата, белым фартуком, фартуком из плитки кабанчик, серыми стенами, полом из керамогранита, со стиральной и сушильной машиной рядом, серым полом и серой столешницей для на участке и в саду - отличное фото интерьера

A small, yet highly functional utility room was thoughtfully designed in order to maximise the space in this compact area.
Double-height units were introduced to make the most of the utility room, offering ample storage options without compromising on style and practicality.

A utility doesn't have to be utilitarian! This narrow space in a newly built extension was turned into a pretty utility space, packed with storage and functionality to keep clutter and mess out of the kitchen.

Пример оригинального дизайна: маленькая параллельная кладовка в стиле модернизм с с полувстраиваемой мойкой (с передним бортиком), фасадами с утопленной филенкой, серыми фасадами, деревянной столешницей, белыми стенами, полом из керамической плитки, со стиральной и сушильной машиной рядом, бежевым полом и коричневой столешницей для на участке и в саду
Маленькая прачечная с с полувстраиваемой мойкой (с передним бортиком) для на участке и в саду – фото дизайна интерьера
1