Маленькая прачечная с панелями на части стены для на участке и в саду – фото дизайна интерьера
Сортировать:
Бюджет
Сортировать:Популярное за сегодня
1 - 20 из 51 фото
1 из 3

Natural materials, clean lines and a minimalist aesthetic are all defining features of this custom solid timber Laundry.
Источник вдохновения для домашнего уюта: маленькая угловая прачечная в скандинавском стиле с с полувстраиваемой мойкой (с передним бортиком), фасадами с утопленной филенкой, светлыми деревянными фасадами, столешницей из кварцевого агломерата, бежевым фартуком, фартуком из керамической плитки, белыми стенами, полом из известняка, со стиральной и сушильной машиной рядом, белой столешницей и панелями на части стены для на участке и в саду
Источник вдохновения для домашнего уюта: маленькая угловая прачечная в скандинавском стиле с с полувстраиваемой мойкой (с передним бортиком), фасадами с утопленной филенкой, светлыми деревянными фасадами, столешницей из кварцевого агломерата, бежевым фартуком, фартуком из керамической плитки, белыми стенами, полом из известняка, со стиральной и сушильной машиной рядом, белой столешницей и панелями на части стены для на участке и в саду

No boot room is complete without bespoke bench seating. Here, we've added a contrasting oak seat for warmth and additional storage underneath—the perfect space for removing muddy boots and gathering everything you need for the day ahead.

One word - awkward. This room has 2 angled walls and needed to hold a freezer, washer & dryer plus storage and dog space/crate. We stacked the washer & dryer and used open shelving with baskets to help the space feel less crowded. The glass entry door with the decal adds a touch of fun!

We are sincerely concerned about our customers and prevent the need for them to shop at different locations. We offer several designs and colors for fixtures and hardware from which you can select the best ones that suit the overall theme of your home. Our team will respect your preferences and give you options to choose, whether you want a traditional or contemporary design.

A bright and welcoming Mudroom with custom cabinetry, millwork, and herringbone slate floors paired with brass and black accents and a warm wood farmhouse door.
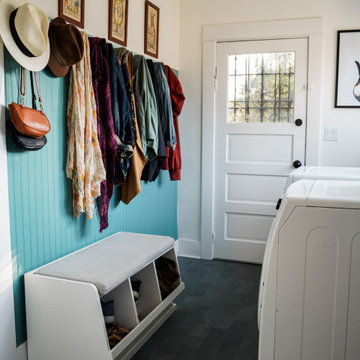
This mudroom was yellow and dingy with obviously laminate faux wood flooring. In addition to the structural shoring up we did on this 1913 property, we added Montauk blue slate flooring (reads somewhere between green, blue, and gray) as well as painted bead board and pegs in two custom colors from Farrow & Ball and Behr. Instantly turned the space from sterile to inviting.

На фото: маленькая прачечная в стиле кантри с фасадами с утопленной филенкой, белыми фасадами, белыми стенами, светлым паркетным полом, с сушильной машиной на стиральной машине, балками на потолке и панелями на части стены для на участке и в саду

A butler's pantry with the most gorgeous joinery and clever storage solutions all with a view.
На фото: маленькая отдельная, параллельная прачечная в стиле модернизм с накладной мойкой, фасадами в стиле шейкер, фасадами цвета дерева среднего тона, столешницей из кварцевого агломерата, белым фартуком, фартуком из плитки мозаики, белыми стенами, светлым паркетным полом, коричневым полом, белой столешницей, многоуровневым потолком и панелями на части стены для на участке и в саду
На фото: маленькая отдельная, параллельная прачечная в стиле модернизм с накладной мойкой, фасадами в стиле шейкер, фасадами цвета дерева среднего тона, столешницей из кварцевого агломерата, белым фартуком, фартуком из плитки мозаики, белыми стенами, светлым паркетным полом, коричневым полом, белой столешницей, многоуровневым потолком и панелями на части стены для на участке и в саду
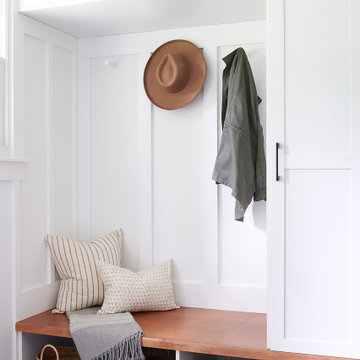
A bright and welcoming Mudroom with custom cabinetry, millwork, and herringbone slate floors paired with brass and black accents and a warm wood farmhouse door.

На фото: маленькая отдельная, параллельная прачечная в современном стиле с с полувстраиваемой мойкой (с передним бортиком), фасадами в стиле шейкер, черными фасадами, столешницей из кварцевого агломерата, белым фартуком, фартуком из керамической плитки, белыми стенами, бетонным полом, с сушильной машиной на стиральной машине, серой столешницей и панелями на части стены для на участке и в саду с
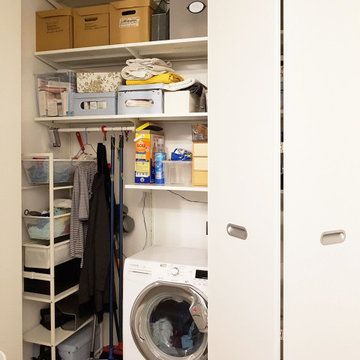
На фото: маленькая прямая универсальная комната с плоскими фасадами, белыми фасадами, полом из керамогранита, с сушильной машиной на стиральной машине, серым полом и панелями на части стены для на участке и в саду

На фото: маленькая прачечная в стиле кантри с фасадами с утопленной филенкой, белыми фасадами, белыми стенами, светлым паркетным полом, с сушильной машиной на стиральной машине, балками на потолке и панелями на части стены для на участке и в саду с
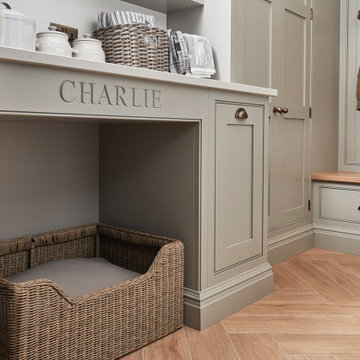
The beauty of bespoke is that you can tailor a space to your lifestyle needs, even creating cosy nooks for your beloved pets. This multifunctional bootility includes a comfortable area where four-legged friends can relax and sleep after a long country walk, a dedicated food station and hooks for leads or collars.
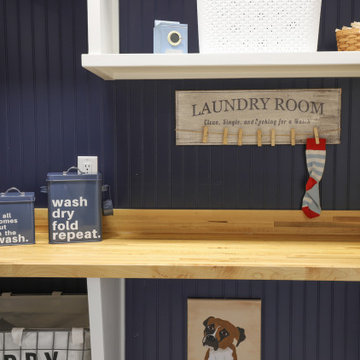
One word - awkward. This room has 2 angled walls and needed to hold a freezer, washer & dryer plus storage and dog space/crate. We stacked the washer & dryer and used open shelving with baskets to help the space feel less crowded. The glass entry door with the decal adds a touch of fun!
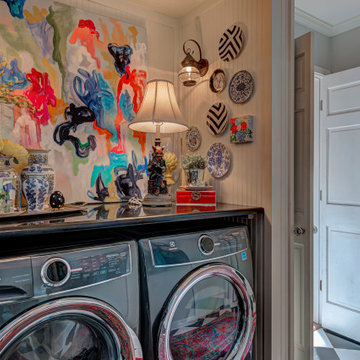
Back hall where laundry room and mud room collide. Client typically uses this ledge to keep keys and items she needs to grab on the way to the garage. She wanted it to be a beautiful spot to make her smile every time she came home!
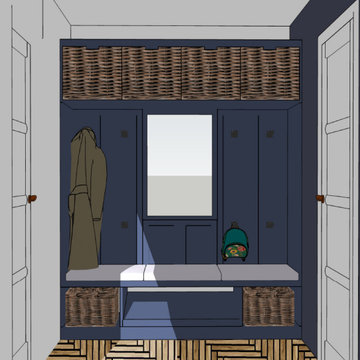
The client was looking to change the laundry room to make it less crowded and more functional.
Свежая идея для дизайна: маленькая параллельная универсальная комната в стиле ретро с открытыми фасадами, синими фасадами, синими стенами и панелями на части стены для на участке и в саду - отличное фото интерьера
Свежая идея для дизайна: маленькая параллельная универсальная комната в стиле ретро с открытыми фасадами, синими фасадами, синими стенами и панелями на части стены для на участке и в саду - отличное фото интерьера
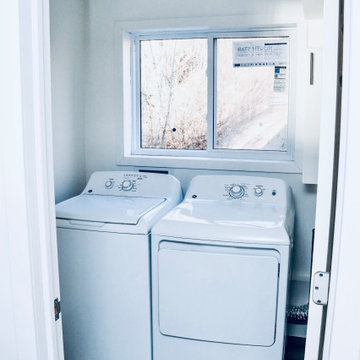
На фото: маленькая отдельная, прямая прачечная в стиле модернизм с фасадами с утопленной филенкой, белыми фасадами, белыми стенами, полом из винила, со стиральной и сушильной машиной рядом, серым полом и панелями на части стены для на участке и в саду
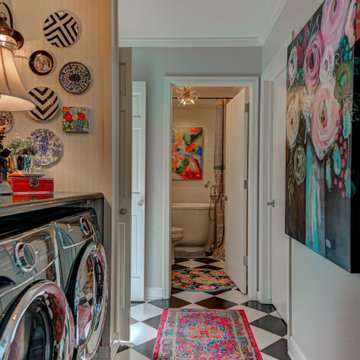
Back hall where laundry room and mud room collide. Client typically uses this ledge to keep keys and items she needs to grab on the way to the garage. She wanted it to be a beautiful spot to make her smile every time she came home!
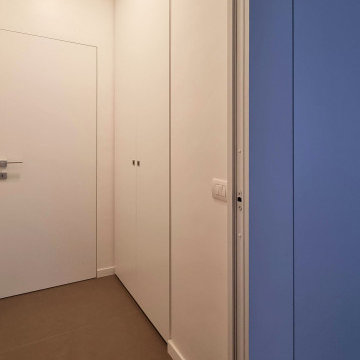
Стильный дизайн: маленькая отдельная, параллельная прачечная в современном стиле с плоскими фасадами, белыми стенами, полом из керамогранита, с сушильной машиной на стиральной машине, серым полом и панелями на части стены для на участке и в саду - последний тренд
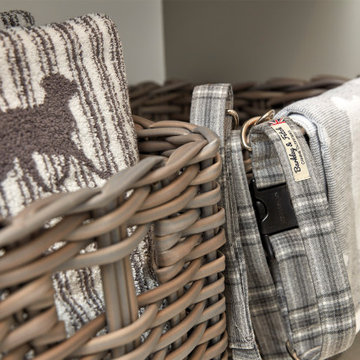
In a bootility you should opt for a mix of open and closed storage, providing an opportunity for organisation and efficiency, making family life a whole lot easier.
Маленькая прачечная с панелями на части стены для на участке и в саду – фото дизайна интерьера
1