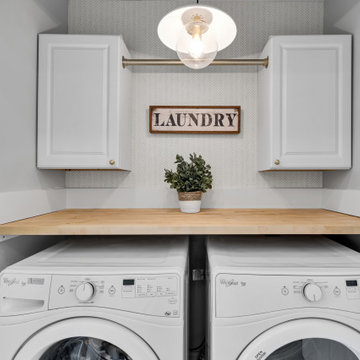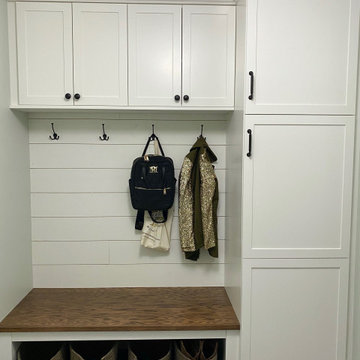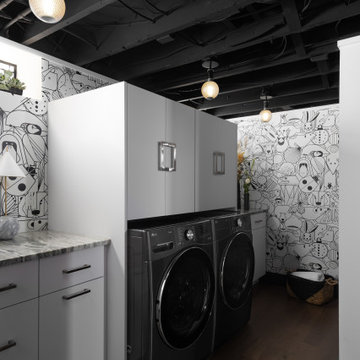Маленькая прачечная с любой отделкой стен для на участке и в саду – фото дизайна интерьера
Сортировать:
Бюджет
Сортировать:Популярное за сегодня
1 - 20 из 302 фото
1 из 3

Пример оригинального дизайна: маленькая отдельная, прямая прачечная в стиле неоклассика (современная классика) с врезной мойкой, фасадами в стиле шейкер, белыми фасадами, столешницей из кварцевого агломерата, белым фартуком, фартуком из плитки кабанчик, разноцветными стенами, полом из керамогранита, со стиральной и сушильной машиной рядом, черным полом, белой столешницей и обоями на стенах для на участке и в саду

Свежая идея для дизайна: маленькая прачечная в классическом стиле с с полувстраиваемой мойкой (с передним бортиком), фасадами в стиле шейкер, синими фасадами, столешницей из кварцита, синими стенами, полом из керамогранита, с сушильной машиной на стиральной машине, белой столешницей и стенами из вагонки для на участке и в саду - отличное фото интерьера

We re-designed and renovated three bathrooms and a laundry/mudroom in this builder-grade tract home. All finishes were carefully sourced, and all millwork was designed and custom-built.

На фото: маленькая параллельная универсальная комната в классическом стиле с фасадами в стиле шейкер, белыми фасадами, белым фартуком, фартуком из дерева, белыми стенами, светлым паркетным полом, коричневым полом, потолком с обоями, обоями на стенах, с сушильной машиной на стиральной машине, одинарной мойкой, столешницей из кварцевого агломерата и серой столешницей для на участке и в саду

Пример оригинального дизайна: маленькая отдельная, параллельная прачечная в стиле кантри с столешницей из кварцевого агломерата, полом из керамогранита, со стиральной и сушильной машиной рядом, черным полом, белой столешницей, врезной мойкой, плоскими фасадами, черными фасадами, белыми стенами и обоями на стенах для на участке и в саду

Natural materials, clean lines and a minimalist aesthetic are all defining features of this custom solid timber Laundry.
Источник вдохновения для домашнего уюта: маленькая угловая прачечная в скандинавском стиле с с полувстраиваемой мойкой (с передним бортиком), фасадами с утопленной филенкой, светлыми деревянными фасадами, столешницей из кварцевого агломерата, бежевым фартуком, фартуком из керамической плитки, белыми стенами, полом из известняка, со стиральной и сушильной машиной рядом, белой столешницей и панелями на части стены для на участке и в саду
Источник вдохновения для домашнего уюта: маленькая угловая прачечная в скандинавском стиле с с полувстраиваемой мойкой (с передним бортиком), фасадами с утопленной филенкой, светлыми деревянными фасадами, столешницей из кварцевого агломерата, бежевым фартуком, фартуком из керамической плитки, белыми стенами, полом из известняка, со стиральной и сушильной машиной рядом, белой столешницей и панелями на части стены для на участке и в саду

Laundry Day has never been so exciting! Our client was looking to increase form and functionality in their laundry room, taking it from bare bones to a fully finished space, offering multiple organic and earthy inspired aesthetic moments to be used for styling her work as a gardening influencer as well as practical functionality, storage and organization at home.
To optimize functionality while creating a beautiful and inspiring space, we added storage all around, including lower cabinets and open shelving and upper cabinets to the ceiling, a gorgeous new vintage inspired sink grounded with decorative tonal backsplash, additional lighting, butcher block counter(s), a shelf framing the washer/dryer, and a hanging bar for drying..

Small laundry closet on second floor by bedrooms features wallpaper & butcher block countertop
Стильный дизайн: маленькая прямая кладовка в стиле неоклассика (современная классика) с деревянной столешницей, со стиральной и сушильной машиной рядом и обоями на стенах для на участке и в саду - последний тренд
Стильный дизайн: маленькая прямая кладовка в стиле неоклассика (современная классика) с деревянной столешницей, со стиральной и сушильной машиной рядом и обоями на стенах для на участке и в саду - последний тренд

Despite not having a view of the mountains, the windows of this multi-use laundry/prep room serve an important function by allowing one to keep an eye on the exterior dog-run enclosure. Beneath the window (and near to the dog-washing station) sits a dedicated doggie door for easy, four-legged access.
Custom windows, doors, and hardware designed and furnished by Thermally Broken Steel USA.
Other sources:
Western Hemlock wall and ceiling paneling: reSAWN TIMBER Co.

Custom dog shower in laundry room
Идея дизайна: маленькая прачечная в стиле рустика с белыми стенами, полом из керамической плитки, серым полом, балками на потолке и панелями на стенах для на участке и в саду
Идея дизайна: маленькая прачечная в стиле рустика с белыми стенами, полом из керамической плитки, серым полом, балками на потолке и панелями на стенах для на участке и в саду

Designer Maria Beck of M.E. Designs expertly combines fun wallpaper patterns and sophisticated colors in this lovely Alamo Heights home.
Laundry Room Paper Moon Painting wallpaper installation

No boot room is complete without bespoke bench seating. Here, we've added a contrasting oak seat for warmth and additional storage underneath—the perfect space for removing muddy boots and gathering everything you need for the day ahead.

This portion of the remodel was designed by removing updating the laundry closet, installing IKEA cabinets with custom IKEA fronts by Dendra Doors, maple butcher block countertop, front load washer and dryer, and painting the existing closet doors to freshen up the look of the space.

Laundry with concealed washer and dryer behind doors one could think this was a butlers pantry instead. Open shelving to give a lived in personal look.

На фото: маленькая отдельная, прямая прачечная в современном стиле с врезной мойкой, плоскими фасадами, белыми фасадами, мраморной столешницей, черным фартуком, черными стенами, полом из винила, со стиральной и сушильной машиной рядом, коричневым полом, разноцветной столешницей и обоями на стенах для на участке и в саду

На фото: маленькая прачечная с фасадами в стиле шейкер, белыми фасадами, полом из керамогранита, со стиральной и сушильной машиной рядом, серым полом и стенами из вагонки для на участке и в саду

One word - awkward. This room has 2 angled walls and needed to hold a freezer, washer & dryer plus storage and dog space/crate. We stacked the washer & dryer and used open shelving with baskets to help the space feel less crowded. The glass entry door with the decal adds a touch of fun!

Стильный дизайн: маленькая отдельная, прямая прачечная в современном стиле с врезной мойкой, плоскими фасадами, белыми фасадами, мраморной столешницей, черным фартуком, черными стенами, полом из винила, со стиральной и сушильной машиной рядом, коричневым полом, разноцветной столешницей и обоями на стенах для на участке и в саду - последний тренд

Although a bootility is one of the most practical rooms in the home, that doesn't mean you can't make a statement with style. This featured Tom Howley Hartford bootility is finished in our timeless Chicory paint colour with traditional panelling, beautiful oak bench seating and open shelving to create a warm welcome even on the rainiest days.

This laundry was designed several months after the kitchen renovation - a cohesive look was needed to flow to make it look like it was done at the same time. Similar materials were chosen but with individual flare and interest. This space is multi functional not only providing a space as a laundry but as a separate pantry room for the kitchen - it also includes an integrated pull out drawer fridge.
Маленькая прачечная с любой отделкой стен для на участке и в саду – фото дизайна интерьера
1