Маленькая п-образная лестница для на участке и в саду – фото дизайна интерьера
Сортировать:
Бюджет
Сортировать:Популярное за сегодня
121 - 140 из 1 481 фото
1 из 3
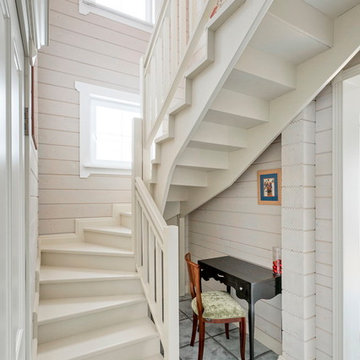
На фото: маленькая п-образная деревянная лестница в стиле кантри с деревянными ступенями для на участке и в саду
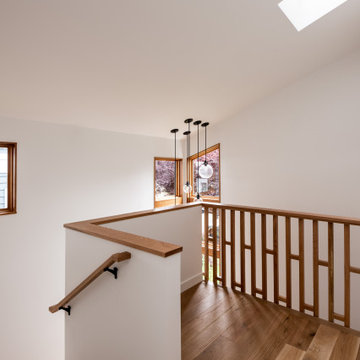
Photo by Andrew Giammarco.
Пример оригинального дизайна: маленькая п-образная деревянная лестница в стиле ретро с деревянными ступенями и деревянными перилами для на участке и в саду
Пример оригинального дизайна: маленькая п-образная деревянная лестница в стиле ретро с деревянными ступенями и деревянными перилами для на участке и в саду
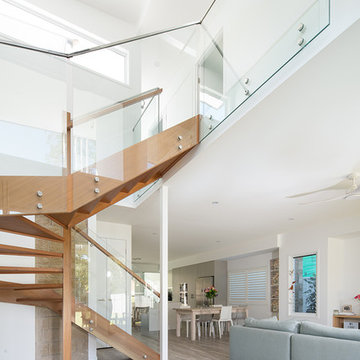
Alterations and additions to a very modest beach side bungalow in order to create a modest family home that provides connected flexible spaces that merge internal living zones to the landscape beyond.
image by Studio Next
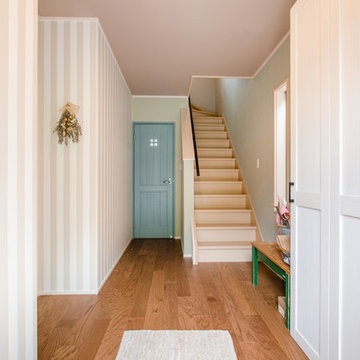
既存の階段や窓はそのままに、床材や壁紙、トイレのドアを一新。
フォーススクエアトイレは明り窓をオプションで選ばれました。
オークの木目の床材、美しいパステルカラーが映えます。以前より、明るい空間に生まれ変わりました。
Источник вдохновения для домашнего уюта: маленькая п-образная деревянная лестница в викторианском стиле с деревянными ступенями и металлическими перилами для на участке и в саду
Источник вдохновения для домашнего уюта: маленькая п-образная деревянная лестница в викторианском стиле с деревянными ступенями и металлическими перилами для на участке и в саду
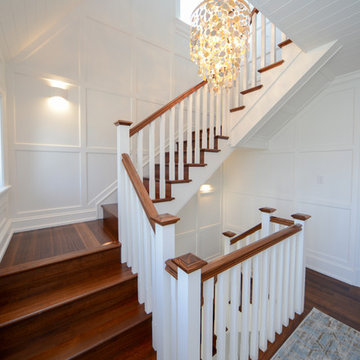
http://www.erinmccuskerphotography.com/
Пример оригинального дизайна: маленькая п-образная деревянная лестница в морском стиле с деревянными ступенями и деревянными перилами для на участке и в саду
Пример оригинального дизайна: маленькая п-образная деревянная лестница в морском стиле с деревянными ступенями и деревянными перилами для на участке и в саду
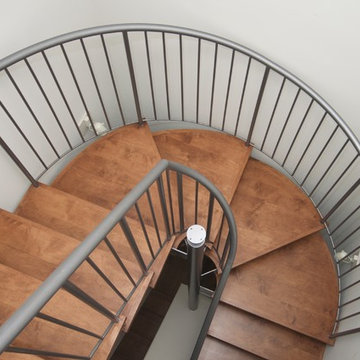
A new stair accesses the attic addition, while allowing natural light into the floor below.
Свежая идея для дизайна: маленькая п-образная лестница в современном стиле с деревянными ступенями без подступенок для на участке и в саду - отличное фото интерьера
Свежая идея для дизайна: маленькая п-образная лестница в современном стиле с деревянными ступенями без подступенок для на участке и в саду - отличное фото интерьера
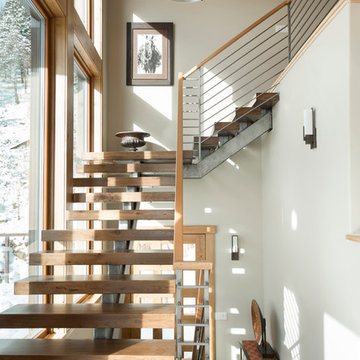
На фото: маленькая п-образная лестница в стиле рустика с деревянными ступенями и перилами из смешанных материалов без подступенок для на участке и в саду
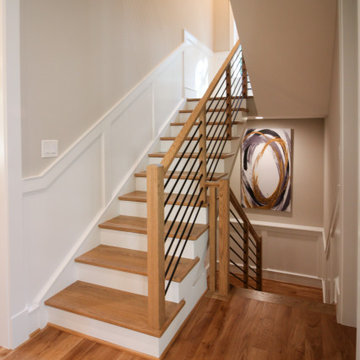
Placed in a central corner in this beautiful home, this u-shape staircase with light color wood treads and hand rails features a horizontal-sleek black rod railing that not only protects its occupants, it also provides visual flow and invites owners and guests to visit bottom and upper levels. CSC © 1976-2020 Century Stair Company. All rights reserved.
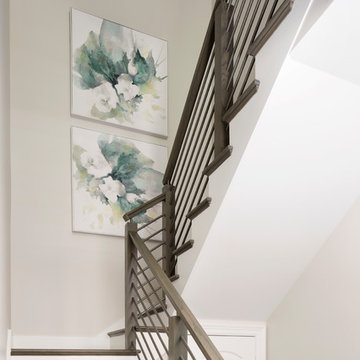
horizontal metal railing brings a modern feeling to staircase
Свежая идея для дизайна: маленькая п-образная деревянная лестница в морском стиле с деревянными ступенями и перилами из смешанных материалов для на участке и в саду - отличное фото интерьера
Свежая идея для дизайна: маленькая п-образная деревянная лестница в морском стиле с деревянными ступенями и перилами из смешанных материалов для на участке и в саду - отличное фото интерьера
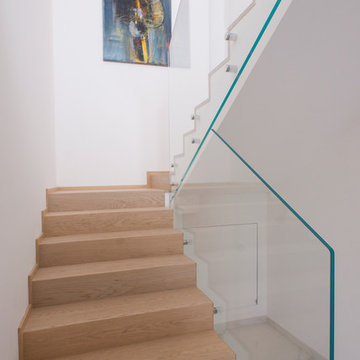
На фото: маленькая п-образная деревянная лестница в современном стиле с деревянными ступенями для на участке и в саду с
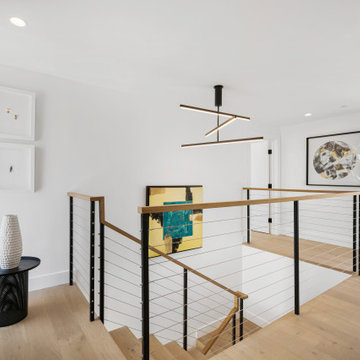
Идея дизайна: маленькая п-образная лестница в современном стиле с деревянными ступенями и перилами из тросов для на участке и в саду
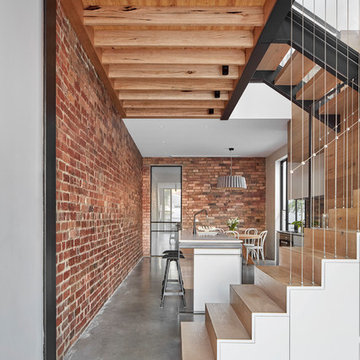
The kitchen becomes another furniture piece morphing to become the stair and divides the dining and lounge. The void above is open the the study landing maintaining a connection between the floor levels.
Image by: Jack Lovel Photography
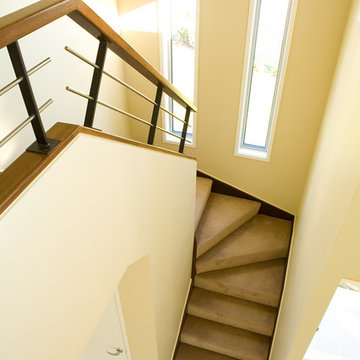
Light streaming through the motif aligned stairway windows.
На фото: маленькая п-образная лестница с ступенями с ковровым покрытием и ковровыми подступенками для на участке и в саду с
На фото: маленькая п-образная лестница с ступенями с ковровым покрытием и ковровыми подступенками для на участке и в саду с
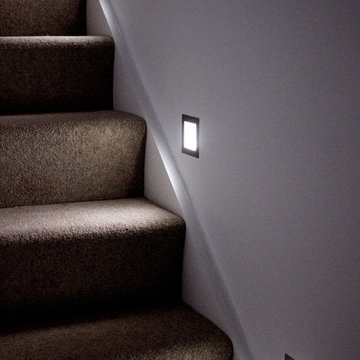
OPS initially identified the potential to develop in the garden of an existing 1930s house (which OPS subsequently refurbished and remodelled). A scoping study was undertaken to consider the financial viability of various schemes, determining the build costs and end values in addition to demand for such accommodation in the area.
OPS worked closely with the appointed architect throughout, and planning permission was granted for a pair of semi-detached houses. The existing pattern of semi-detached properties is thus continued, albeit following the curvature of the road. The design draws on features from neighbouring properties covering range of eras, from Victorian/Edwardian villas to 1930s semi-detached houses. The materials used have been carefully considered and include square Bath stone bay windows. The properties are timber framed above piled foundations and are highly energy efficient, exceeding current building regulations. In addition to insulation within the timber frame, an additional insulation board is fixed to the external face which in turn receives the self-coloured render coat.
OPS maintained a prominent role within the project team during the build. OPS were solely responsible for the design and specification of the kitchens which feature handleless doors/drawers and Corian worksurfaces, and provided continued input into the landscape design, bathrooms and specification of floor coverings.
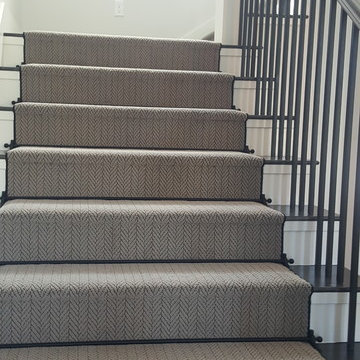
Beautiful stair runner using Masland Carpet Mills style Distinguished, color: Sea Gull. Finished with Zoroufy's Sovereign wrought iron stair rods.
Свежая идея для дизайна: маленькая п-образная лестница в классическом стиле с ступенями с ковровым покрытием, ковровыми подступенками и перилами из смешанных материалов для на участке и в саду - отличное фото интерьера
Свежая идея для дизайна: маленькая п-образная лестница в классическом стиле с ступенями с ковровым покрытием, ковровыми подступенками и перилами из смешанных материалов для на участке и в саду - отличное фото интерьера
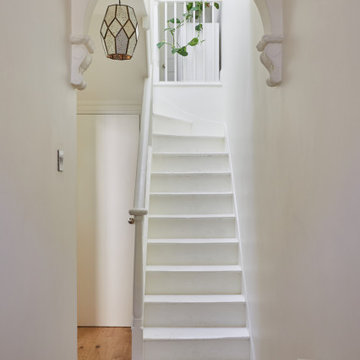
Источник вдохновения для домашнего уюта: маленькая п-образная лестница в современном стиле с крашенными деревянными ступенями, крашенными деревянными подступенками и деревянными перилами для на участке и в саду
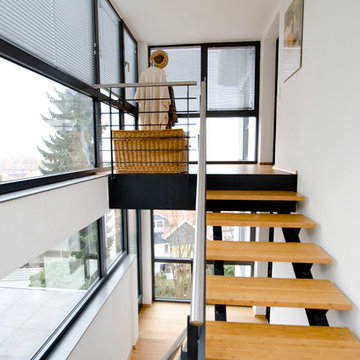
Architekturbüro Tölke
Стильный дизайн: маленькая п-образная лестница в стиле рустика с деревянными ступенями и металлическими перилами без подступенок для на участке и в саду - последний тренд
Стильный дизайн: маленькая п-образная лестница в стиле рустика с деревянными ступенями и металлическими перилами без подступенок для на участке и в саду - последний тренд
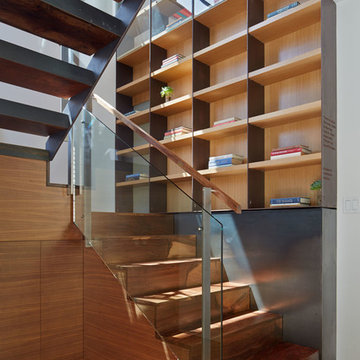
Bruce Damonte
На фото: маленькая п-образная деревянная лестница в современном стиле с деревянными ступенями для на участке и в саду с
На фото: маленькая п-образная деревянная лестница в современном стиле с деревянными ступенями для на участке и в саду с
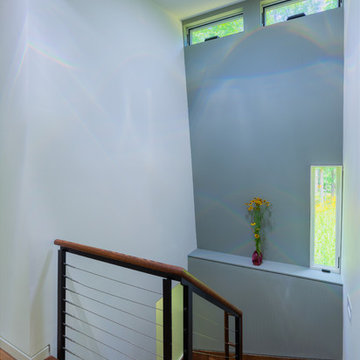
A solatube brings natural light to the stair hall. Photo: Prakash Patel
Идея дизайна: маленькая п-образная деревянная лестница в стиле модернизм с деревянными ступенями для на участке и в саду
Идея дизайна: маленькая п-образная деревянная лестница в стиле модернизм с деревянными ступенями для на участке и в саду
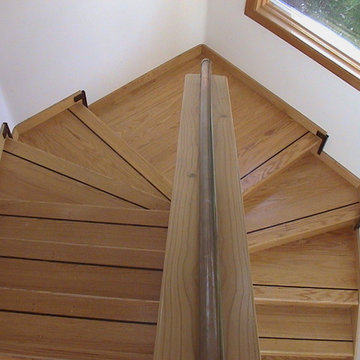
Adding a darker wood strip close to the stair nosing helps define the stair. Notice the detail at the landing where the same dark wood helps the transition at the baseboard. A simple copper pipe acts as handrail.
Маленькая п-образная лестница для на участке и в саду – фото дизайна интерьера
7