Маленькая п-образная лестница для на участке и в саду – фото дизайна интерьера
Сортировать:
Бюджет
Сортировать:Популярное за сегодня
101 - 120 из 1 481 фото
1 из 3

На фото: маленькая п-образная деревянная лестница в стиле кантри с деревянными ступенями, деревянными перилами и панелями на стенах для на участке и в саду
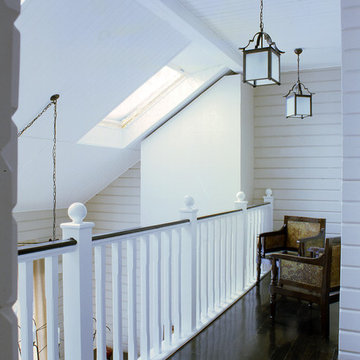
Архитектор Александр Петунин.
Строительство ПАЛЕКС дома из клееного бруса.
Интерьер Наталья Блокова.
В тон к лестнице и ограждениям балкона второго света, черной глянцевой краской покрыта половая доска второго этажа, таким образом обыгрывается красота монохромного сочетания.
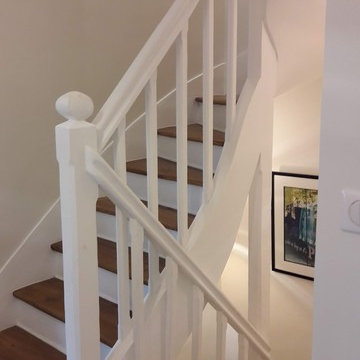
Laurence Aumaitre
Пример оригинального дизайна: маленькая п-образная лестница в скандинавском стиле с деревянными ступенями, крашенными деревянными подступенками и деревянными перилами для на участке и в саду
Пример оригинального дизайна: маленькая п-образная лестница в скандинавском стиле с деревянными ступенями, крашенными деревянными подступенками и деревянными перилами для на участке и в саду

Builder: Boone Construction
Photographer: M-Buck Studio
This lakefront farmhouse skillfully fits four bedrooms and three and a half bathrooms in this carefully planned open plan. The symmetrical front façade sets the tone by contrasting the earthy textures of shake and stone with a collection of crisp white trim that run throughout the home. Wrapping around the rear of this cottage is an expansive covered porch designed for entertaining and enjoying shaded Summer breezes. A pair of sliding doors allow the interior entertaining spaces to open up on the covered porch for a seamless indoor to outdoor transition.
The openness of this compact plan still manages to provide plenty of storage in the form of a separate butlers pantry off from the kitchen, and a lakeside mudroom. The living room is centrally located and connects the master quite to the home’s common spaces. The master suite is given spectacular vistas on three sides with direct access to the rear patio and features two separate closets and a private spa style bath to create a luxurious master suite. Upstairs, you will find three additional bedrooms, one of which a private bath. The other two bedrooms share a bath that thoughtfully provides privacy between the shower and vanity.
Источник вдохновения для домашнего уюта: маленькая п-образная деревянная лестница с деревянными ступенями и деревянными перилами для на участке и в саду
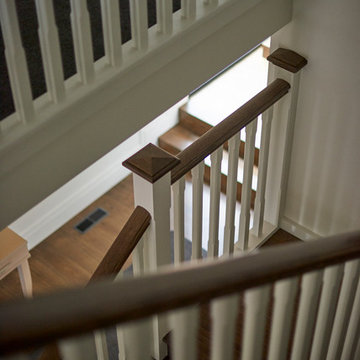
Пример оригинального дизайна: маленькая п-образная деревянная лестница в классическом стиле с деревянными ступенями и деревянными перилами для на участке и в саду
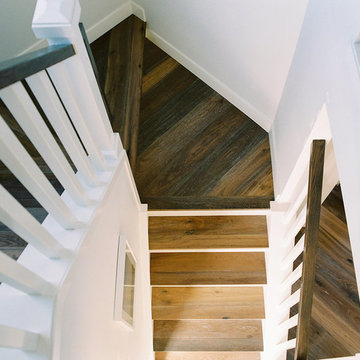
One of the highlights of this project was the two-toned stairs. Hardwood stairs is always so glamorous.
PC: Justine Milton Photography
Свежая идея для дизайна: маленькая п-образная лестница в современном стиле с деревянными ступенями, крашенными деревянными подступенками и деревянными перилами для на участке и в саду - отличное фото интерьера
Свежая идея для дизайна: маленькая п-образная лестница в современном стиле с деревянными ступенями, крашенными деревянными подступенками и деревянными перилами для на участке и в саду - отличное фото интерьера
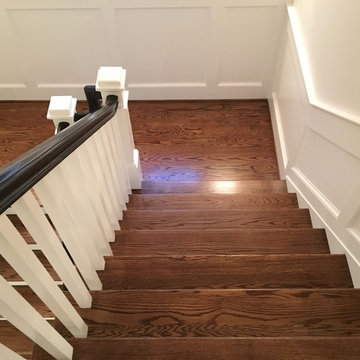
Стильный дизайн: маленькая п-образная лестница в классическом стиле с деревянными ступенями, крашенными деревянными подступенками и деревянными перилами для на участке и в саду - последний тренд
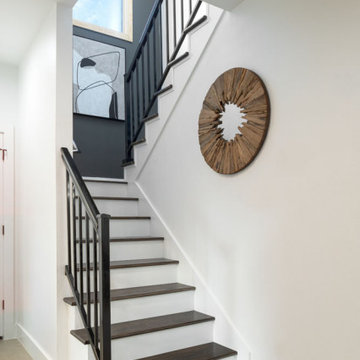
Architect: Ziga Architecture Studio. https://studioziga.com
Photographer: Sterling E. Stevens Design Photo https://www.sestevens.com
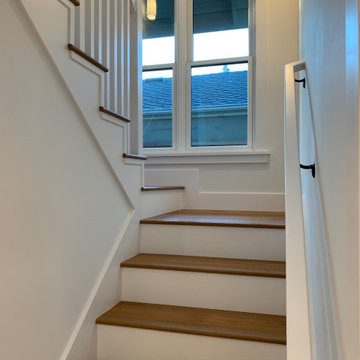
The house is sited in order to maximize privacy. This large window part way up the stairs looks onto an adjacent garage, but not into neighbor's windows. In a year or two, Jasmine planted along the fence will provide greenery.
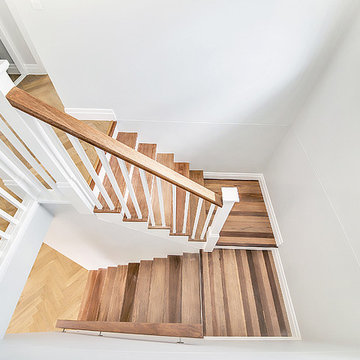
Пример оригинального дизайна: маленькая п-образная деревянная лестница в классическом стиле с деревянными ступенями и деревянными перилами для на участке и в саду
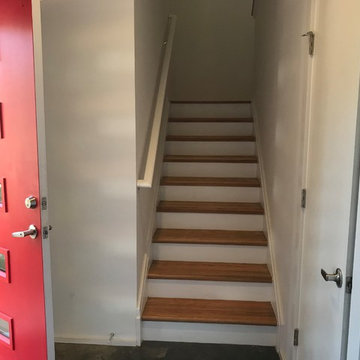
Источник вдохновения для домашнего уюта: маленькая п-образная деревянная лестница в стиле модернизм с деревянными ступенями и деревянными перилами для на участке и в саду
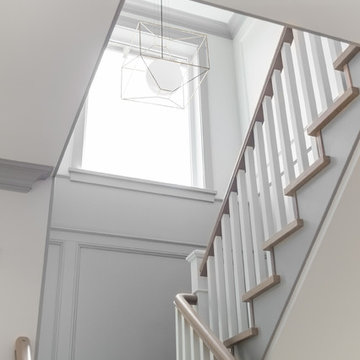
Vincent Lee
Пример оригинального дизайна: маленькая п-образная деревянная лестница в стиле неоклассика (современная классика) с деревянными ступенями и деревянными перилами для на участке и в саду
Пример оригинального дизайна: маленькая п-образная деревянная лестница в стиле неоклассика (современная классика) с деревянными ступенями и деревянными перилами для на участке и в саду
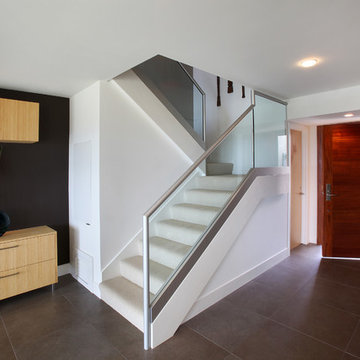
Photos by Aidin Mariscal
На фото: маленькая п-образная лестница в стиле модернизм с ступенями с ковровым покрытием, ковровыми подступенками и стеклянными перилами для на участке и в саду с
На фото: маленькая п-образная лестница в стиле модернизм с ступенями с ковровым покрытием, ковровыми подступенками и стеклянными перилами для на участке и в саду с

Стильный дизайн: маленькая п-образная деревянная лестница с деревянными ступенями, стеклянными перилами и деревянными стенами для на участке и в саду - последний тренд
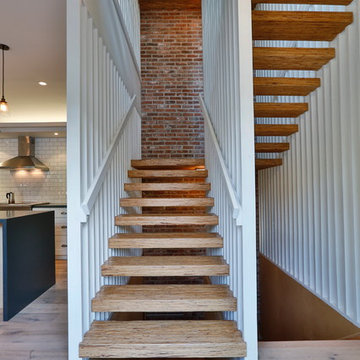
Brian Gould
Стильный дизайн: маленькая п-образная лестница в стиле модернизм с деревянными ступенями без подступенок для на участке и в саду - последний тренд
Стильный дизайн: маленькая п-образная лестница в стиле модернизм с деревянными ступенями без подступенок для на участке и в саду - последний тренд
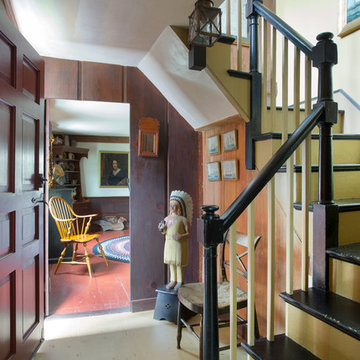
The historic restoration of this First Period Ipswich, Massachusetts home (c. 1686) was an eighteen-month project that combined exterior and interior architectural work to preserve and revitalize this beautiful home. Structurally, work included restoring the summer beam, straightening the timber frame, and adding a lean-to section. The living space was expanded with the addition of a spacious gourmet kitchen featuring countertops made of reclaimed barn wood. As is always the case with our historic renovations, we took special care to maintain the beauty and integrity of the historic elements while bringing in the comfort and convenience of modern amenities. We were even able to uncover and restore much of the original fabric of the house (the chimney, fireplaces, paneling, trim, doors, hinges, etc.), which had been hidden for years under a renovation dating back to 1746.
Winner, 2012 Mary P. Conley Award for historic home restoration and preservation
You can read more about this restoration in the Boston Globe article by Regina Cole, “A First Period home gets a second life.” http://www.bostonglobe.com/magazine/2013/10/26/couple-rebuild-their-century-home-ipswich/r2yXE5yiKWYcamoFGmKVyL/story.html
Photo Credit: Eric Roth
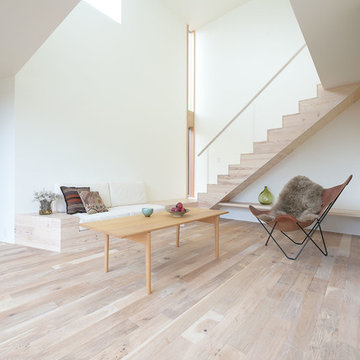
CSH #59 W House Associate: Mimasis Design
美しい階段のあるリビング。
Стильный дизайн: маленькая п-образная деревянная лестница в стиле модернизм с деревянными ступенями и перилами из смешанных материалов для на участке и в саду - последний тренд
Стильный дизайн: маленькая п-образная деревянная лестница в стиле модернизм с деревянными ступенями и перилами из смешанных материалов для на участке и в саду - последний тренд
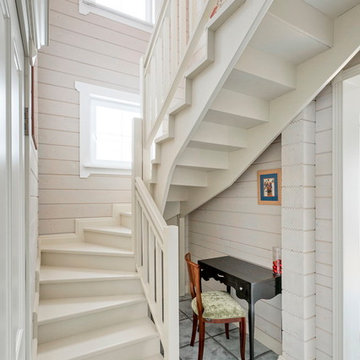
На фото: маленькая п-образная деревянная лестница в стиле кантри с деревянными ступенями для на участке и в саду
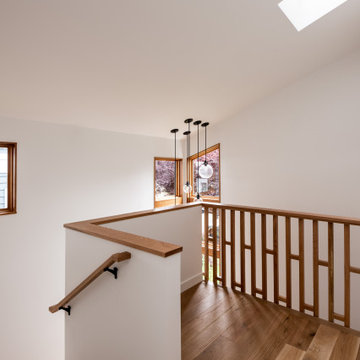
Photo by Andrew Giammarco.
Пример оригинального дизайна: маленькая п-образная деревянная лестница в стиле ретро с деревянными ступенями и деревянными перилами для на участке и в саду
Пример оригинального дизайна: маленькая п-образная деревянная лестница в стиле ретро с деревянными ступенями и деревянными перилами для на участке и в саду
Маленькая п-образная лестница для на участке и в саду – фото дизайна интерьера
6