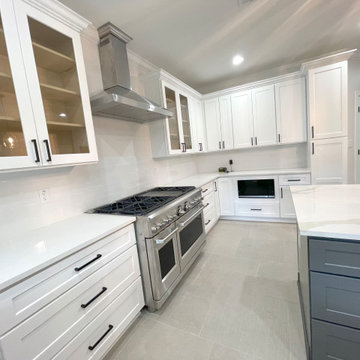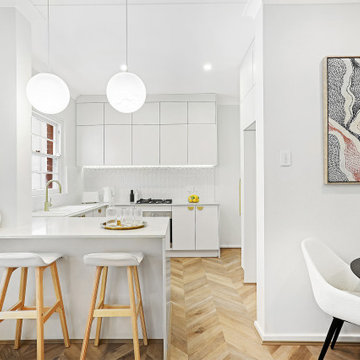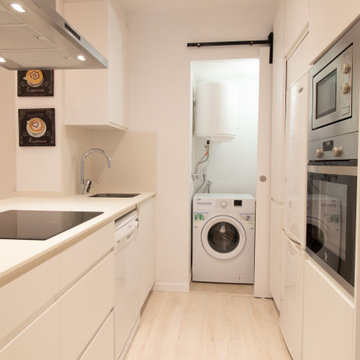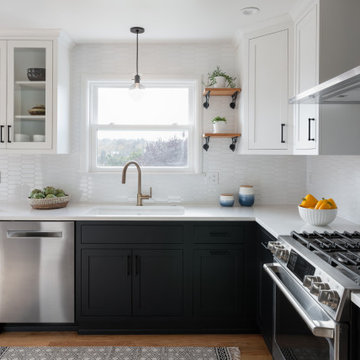Маленькая п-образная кухня для на участке и в саду – фото дизайна интерьера
Сортировать:
Бюджет
Сортировать:Популярное за сегодня
1 - 20 из 26 503 фото
1 из 3

Стильный дизайн: маленькая отдельная, п-образная, глянцевая кухня в классическом стиле с врезной мойкой, фасадами с выступающей филенкой, желтыми фасадами, столешницей из кварцевого агломерата, белым фартуком, фартуком из плитки мозаики, цветной техникой, полом из керамогранита, коричневым полом, коричневой столешницей, кессонным потолком, двухцветным гарнитуром, окном и красивой плиткой для на участке и в саду - последний тренд

На фото: маленькая п-образная кухня в стиле хай-тек в стиле лофт с обеденным столом, одинарной мойкой, плоскими фасадами, темными деревянными фасадами, столешницей из цинка, полом из керамогранита, серым полом и серой столешницей для на участке и в саду с

На фото: маленькая п-образная кухня в классическом стиле с врезной мойкой, белыми фасадами, разноцветным фартуком, техникой из нержавеющей стали, темным паркетным полом, полуостровом, фасадами с утопленной филенкой и окном для на участке и в саду с

На фото: маленькая отдельная, п-образная кухня в стиле кантри с одинарной мойкой, фасадами с декоративным кантом, белыми фасадами, зеленым фартуком, техникой из нержавеющей стали, полом из линолеума и столешницей из переработанного стекла без острова для на участке и в саду с

Пример оригинального дизайна: маленькая п-образная кухня в стиле неоклассика (современная классика) с врезной мойкой, фасадами в стиле шейкер, серыми фасадами, столешницей из кварцевого агломерата, белым фартуком, фартуком из плитки кабанчик, техникой из нержавеющей стали, паркетным полом среднего тона, белой столешницей и коричневым полом для на участке и в саду

На фото: маленькая п-образная кухня-гостиная в стиле лофт с открытыми фасадами, деревянной столешницей, коричневой столешницей, врезной мойкой, цветной техникой, серым полом, сводчатым потолком и полуостровом для на участке и в саду с

Countertop bifold doors hide items when not in use and when open the full counter can be used.
Источник вдохновения для домашнего уюта: маленькая п-образная кухня в стиле неоклассика (современная классика) с обеденным столом, двойной мойкой, темными деревянными фасадами, столешницей из кварцевого агломерата, белым фартуком, фартуком из керамической плитки, техникой из нержавеющей стали, светлым паркетным полом, коричневым полом и белой столешницей без острова для на участке и в саду
Источник вдохновения для домашнего уюта: маленькая п-образная кухня в стиле неоклассика (современная классика) с обеденным столом, двойной мойкой, темными деревянными фасадами, столешницей из кварцевого агломерата, белым фартуком, фартуком из керамической плитки, техникой из нержавеющей стали, светлым паркетным полом, коричневым полом и белой столешницей без острова для на участке и в саду

A mix of white and quarter-sawn oak cabinets completes this transitional kitchen. Luxury vinyl flooring that looks like ceramic tile was used.
A split level home kitchen and dining room renovation design and material selections by Sarah Bernardy-Broman of Sarah Bernardy Design, LLC

Balancing modern architectural elements with traditional Edwardian features was a key component of the complete renovation of this San Francisco residence. All new finishes were selected to brighten and enliven the spaces, and the home was filled with a mix of furnishings that convey a modern twist on traditional elements. The re-imagined layout of the home supports activities that range from a cozy family game night to al fresco entertaining.
Architect: AT6 Architecture
Builder: Citidev
Photographer: Ken Gutmaker Photography

На фото: маленькая п-образная кухня в стиле неоклассика (современная классика) с обеденным столом, одинарной мойкой, фасадами в стиле шейкер, белыми фасадами, мраморной столешницей, белым фартуком, техникой из нержавеющей стали, полом из керамической плитки, островом, белым полом и белой столешницей для на участке и в саду с

На фото: маленькая п-образная кухня в стиле модернизм с накладной мойкой, столешницей из кварцевого агломерата, белым фартуком, фартуком из керамической плитки, черной техникой, паркетным полом среднего тона и бежевой столешницей для на участке и в саду с

This house is a bit of a frankenstein. There's been many additions done over the years so we had to keep the kitchen where it was and we sadly couldn't open the space up more due to low bearing walls. We worked with what we had and tried to make the most of it! We wanted to create a fresh and open with white cabinetry and white countertops for a timeless design that will age well with the house.

Источник вдохновения для домашнего уюта: маленькая п-образная кухня в стиле неоклассика (современная классика) с обеденным столом, врезной мойкой, фасадами в стиле шейкер, белыми фасадами, гранитной столешницей, коричневым фартуком, фартуком из керамической плитки, техникой из нержавеющей стали, паркетным полом среднего тона, полуостровом и деревянным потолком для на участке и в саду

After the second fallout of the Delta Variant amidst the COVID-19 Pandemic in mid 2021, our team working from home, and our client in quarantine, SDA Architects conceived Japandi Home.
The initial brief for the renovation of this pool house was for its interior to have an "immediate sense of serenity" that roused the feeling of being peaceful. Influenced by loneliness and angst during quarantine, SDA Architects explored themes of escapism and empathy which led to a “Japandi” style concept design – the nexus between “Scandinavian functionality” and “Japanese rustic minimalism” to invoke feelings of “art, nature and simplicity.” This merging of styles forms the perfect amalgamation of both function and form, centred on clean lines, bright spaces and light colours.
Grounded by its emotional weight, poetic lyricism, and relaxed atmosphere; Japandi Home aesthetics focus on simplicity, natural elements, and comfort; minimalism that is both aesthetically pleasing yet highly functional.
Japandi Home places special emphasis on sustainability through use of raw furnishings and a rejection of the one-time-use culture we have embraced for numerous decades. A plethora of natural materials, muted colours, clean lines and minimal, yet-well-curated furnishings have been employed to showcase beautiful craftsmanship – quality handmade pieces over quantitative throwaway items.
A neutral colour palette compliments the soft and hard furnishings within, allowing the timeless pieces to breath and speak for themselves. These calming, tranquil and peaceful colours have been chosen so when accent colours are incorporated, they are done so in a meaningful yet subtle way. Japandi home isn’t sparse – it’s intentional.
The integrated storage throughout – from the kitchen, to dining buffet, linen cupboard, window seat, entertainment unit, bed ensemble and walk-in wardrobe are key to reducing clutter and maintaining the zen-like sense of calm created by these clean lines and open spaces.
The Scandinavian concept of “hygge” refers to the idea that ones home is your cosy sanctuary. Similarly, this ideology has been fused with the Japanese notion of “wabi-sabi”; the idea that there is beauty in imperfection. Hence, the marriage of these design styles is both founded on minimalism and comfort; easy-going yet sophisticated. Conversely, whilst Japanese styles can be considered “sleek” and Scandinavian, “rustic”, the richness of the Japanese neutral colour palette aids in preventing the stark, crisp palette of Scandinavian styles from feeling cold and clinical.
Japandi Home’s introspective essence can ultimately be considered quite timely for the pandemic and was the quintessential lockdown project our team needed.

This kitchen remodel features a mosaic backsplash with Mother of Pearl material made of shells, perfect for this seaside inspired design.
Источник вдохновения для домашнего уюта: маленькая п-образная кухня в морском стиле с обеденным столом, монолитной мойкой, фасадами в стиле шейкер, белыми фасадами, столешницей из кварцевого агломерата, белым фартуком, фартуком из плитки мозаики, техникой из нержавеющей стали, полуостровом и белой столешницей для на участке и в саду
Источник вдохновения для домашнего уюта: маленькая п-образная кухня в морском стиле с обеденным столом, монолитной мойкой, фасадами в стиле шейкер, белыми фасадами, столешницей из кварцевого агломерата, белым фартуком, фартуком из плитки мозаики, техникой из нержавеющей стали, полуостровом и белой столешницей для на участке и в саду

Shaker doors set within a traditional frame, with detailed joinery and brass handles. Colour-matched to Stable Green. Calacatta worktops.
Источник вдохновения для домашнего уюта: маленькая п-образная кухня в стиле фьюжн с фасадами в стиле шейкер, зелеными фасадами, столешницей из кварцита, белым фартуком и белой столешницей для на участке и в саду
Источник вдохновения для домашнего уюта: маленькая п-образная кухня в стиле фьюжн с фасадами в стиле шейкер, зелеными фасадами, столешницей из кварцита, белым фартуком и белой столешницей для на участке и в саду

Kitchen Project team member in collaboration with Interior Lighting & Design
Стильный дизайн: маленькая п-образная кухня в скандинавском стиле с обеденным столом, врезной мойкой, фасадами в стиле шейкер, столешницей из кварцита, синим фартуком, фартуком из каменной плитки, техникой из нержавеющей стали, светлым паркетным полом и бежевой столешницей для на участке и в саду - последний тренд
Стильный дизайн: маленькая п-образная кухня в скандинавском стиле с обеденным столом, врезной мойкой, фасадами в стиле шейкер, столешницей из кварцита, синим фартуком, фартуком из каменной плитки, техникой из нержавеющей стали, светлым паркетным полом и бежевой столешницей для на участке и в саду - последний тренд

Пример оригинального дизайна: маленькая п-образная кухня в скандинавском стиле с обеденным столом, плоскими фасадами, белыми фасадами, белым фартуком, техникой из нержавеющей стали, светлым паркетным полом, островом, бежевым полом, белой столешницей и балками на потолке для на участке и в саду

White flat panel doors to maximise the feeling of space and brightness.
Идея дизайна: маленькая отдельная, п-образная кухня в стиле модернизм с накладной мойкой, плоскими фасадами, белыми фасадами, столешницей из оникса, красным фартуком, фартуком из стекла, черной техникой, светлым паркетным полом, бежевым полом и белой столешницей без острова для на участке и в саду
Идея дизайна: маленькая отдельная, п-образная кухня в стиле модернизм с накладной мойкой, плоскими фасадами, белыми фасадами, столешницей из оникса, красным фартуком, фартуком из стекла, черной техникой, светлым паркетным полом, бежевым полом и белой столешницей без острова для на участке и в саду

Fresh and bright style for this updated 1930's kitchen in a cottage style home. Original fixtures were replaced with clean lines and traditional details. White ceramic blacksplash is mixed with patterned marble above the range. New hardwood floors were added to flow with the adjacent living room.
Маленькая п-образная кухня для на участке и в саду – фото дизайна интерьера
1