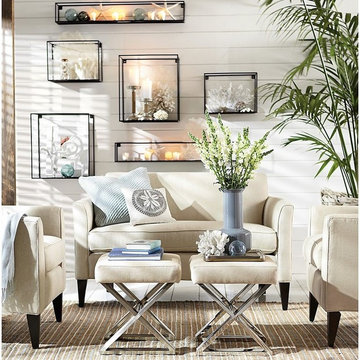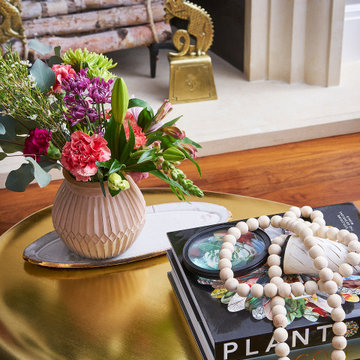Маленькая открытая гостиная комната для на участке и в саду – фото дизайна интерьера
Сортировать:
Бюджет
Сортировать:Популярное за сегодня
1 - 20 из 26 192 фото
1 из 3

Casey Dunn
На фото: маленькая открытая гостиная комната в стиле кантри с печью-буржуйкой, белыми стенами и светлым паркетным полом для на участке и в саду с
На фото: маленькая открытая гостиная комната в стиле кантри с печью-буржуйкой, белыми стенами и светлым паркетным полом для на участке и в саду с

На фото: маленькая открытая гостиная комната в стиле кантри с белыми стенами, паркетным полом среднего тона, мультимедийным центром, коричневым полом и потолком из вагонки для на участке и в саду с

Источник вдохновения для домашнего уюта: маленькая открытая гостиная комната в стиле неоклассика (современная классика) для на участке и в саду

На фото: маленькая открытая гостиная комната в скандинавском стиле с белыми стенами, полом из винила, подвесным камином, фасадом камина из вагонки, телевизором на стене и разноцветным полом для на участке и в саду с

Свежая идея для дизайна: маленькая открытая гостиная комната в стиле неоклассика (современная классика) с серыми стенами, темным паркетным полом, стандартным камином, фасадом камина из камня, мультимедийным центром и коричневым полом для на участке и в саду - отличное фото интерьера

Open concept living room in an 1890's historical home. A linear gas fireplace surrounded by comfortable, yet elegant lounge seating makes for a cozy space to read or have a cocktail. The original space consisted of 3 small rooms and is now one continuous space.

Kitchen and joinery finishes by Design + Diplomacy. Property styling by Design + Diplomacy. Cabinetry by Mark Gauci of Complete Interior Design. Architecture by DX Architects. Photography by Dylan Lark of Aspect11.

Идея дизайна: маленькая открытая гостиная комната в морском стиле с белыми стенами и деревянным полом для на участке и в саду

The living room features petrified wood fireplace surround with a salvaged driftwood mantle. Nearby, the dining room table retracts and converts into a guest bed.

Пример оригинального дизайна: маленькая открытая гостиная комната в современном стиле с бежевыми стенами и полом из ламината без телевизора для на участке и в саду

This effortless way to style a coffee table is the perfect reminder to never forget flowers!
На фото: маленькая открытая гостиная комната в стиле неоклассика (современная классика) с серыми стенами, темным паркетным полом, стандартным камином, фасадом камина из камня и коричневым полом без телевизора для на участке и в саду с
На фото: маленькая открытая гостиная комната в стиле неоклассика (современная классика) с серыми стенами, темным паркетным полом, стандартным камином, фасадом камина из камня и коричневым полом без телевизора для на участке и в саду с

Weather House is a bespoke home for a young, nature-loving family on a quintessentially compact Northcote block.
Our clients Claire and Brent cherished the character of their century-old worker's cottage but required more considered space and flexibility in their home. Claire and Brent are camping enthusiasts, and in response their house is a love letter to the outdoors: a rich, durable environment infused with the grounded ambience of being in nature.
From the street, the dark cladding of the sensitive rear extension echoes the existing cottage!s roofline, becoming a subtle shadow of the original house in both form and tone. As you move through the home, the double-height extension invites the climate and native landscaping inside at every turn. The light-bathed lounge, dining room and kitchen are anchored around, and seamlessly connected to, a versatile outdoor living area. A double-sided fireplace embedded into the house’s rear wall brings warmth and ambience to the lounge, and inspires a campfire atmosphere in the back yard.
Championing tactility and durability, the material palette features polished concrete floors, blackbutt timber joinery and concrete brick walls. Peach and sage tones are employed as accents throughout the lower level, and amplified upstairs where sage forms the tonal base for the moody main bedroom. An adjacent private deck creates an additional tether to the outdoors, and houses planters and trellises that will decorate the home’s exterior with greenery.
From the tactile and textured finishes of the interior to the surrounding Australian native garden that you just want to touch, the house encapsulates the feeling of being part of the outdoors; like Claire and Brent are camping at home. It is a tribute to Mother Nature, Weather House’s muse.

Reverse angle of the through-living space showing the entrance hall area
Источник вдохновения для домашнего уюта: маленькая открытая гостиная комната в современном стиле с бежевыми стенами, светлым паркетным полом, белым полом и балками на потолке для на участке и в саду
Источник вдохновения для домашнего уюта: маленькая открытая гостиная комната в современном стиле с бежевыми стенами, светлым паркетным полом, белым полом и балками на потолке для на участке и в саду

Свежая идея для дизайна: маленькая открытая гостиная комната с белыми стенами, полом из керамогранита, телевизором в углу, бежевым полом и деревянными стенами для на участке и в саду - отличное фото интерьера

a small family room provides an area for television at the open kitchen and living space
Идея дизайна: маленькая открытая гостиная комната в стиле модернизм с белыми стенами, светлым паркетным полом, стандартным камином, фасадом камина из камня, телевизором на стене, разноцветным полом и деревянными стенами для на участке и в саду
Идея дизайна: маленькая открытая гостиная комната в стиле модернизм с белыми стенами, светлым паркетным полом, стандартным камином, фасадом камина из камня, телевизором на стене, разноцветным полом и деревянными стенами для на участке и в саду

На фото: маленькая открытая гостиная комната в стиле фьюжн с белыми стенами, полом из ламината, подвесным камином, телевизором на стене, коричневым полом и сводчатым потолком для на участке и в саду с

Идея дизайна: маленькая открытая гостиная комната в стиле ретро с белыми стенами, паркетным полом среднего тона, стандартным камином, фасадом камина из вагонки, телевизором на стене и коричневым полом для на участке и в саду

This young married couple enlisted our help to update their recently purchased condo into a brighter, open space that reflected their taste. They traveled to Copenhagen at the onset of their trip, and that trip largely influenced the design direction of their home, from the herringbone floors to the Copenhagen-based kitchen cabinetry. We blended their love of European interiors with their Asian heritage and created a soft, minimalist, cozy interior with an emphasis on clean lines and muted palettes.

На фото: маленькая открытая, серо-белая гостиная комната в скандинавском стиле с телевизором на стене, коричневым полом, потолком с обоями, домашним баром, серыми стенами и деревянным полом без камина для на участке и в саду с

A uniform and cohesive look adds simplicity to the overall aesthetic, supporting the minimalist design of this boathouse. The A5s is Glo’s slimmest profile, allowing for more glass, less frame, and wider sightlines. The concealed hinge creates a clean interior look while also providing a more energy-efficient air-tight window. The increased performance is also seen in the triple pane glazing used in both series. The windows and doors alike provide a larger continuous thermal break, multiple air seals, high-performance spacers, Low-E glass, and argon filled glazing, with U-values as low as 0.20. Energy efficiency and effortless minimalism create a breathtaking Scandinavian-style remodel.
Маленькая открытая гостиная комната для на участке и в саду – фото дизайна интерьера
1