Маленькая лестница с кладовкой или шкафом под ней для на участке и в саду – фото дизайна интерьера
Сортировать:
Бюджет
Сортировать:Популярное за сегодня
21 - 40 из 92 фото
1 из 3
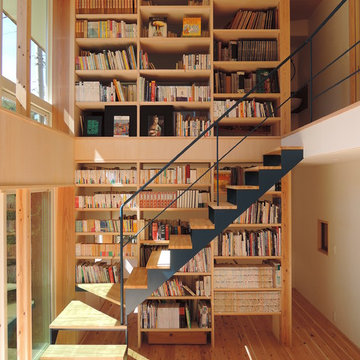
加賀妻工務店
Стильный дизайн: маленькая угловая лестница в современном стиле с деревянными ступенями и кладовкой или шкафом под ней без подступенок для на участке и в саду - последний тренд
Стильный дизайн: маленькая угловая лестница в современном стиле с деревянными ступенями и кладовкой или шкафом под ней без подступенок для на участке и в саду - последний тренд
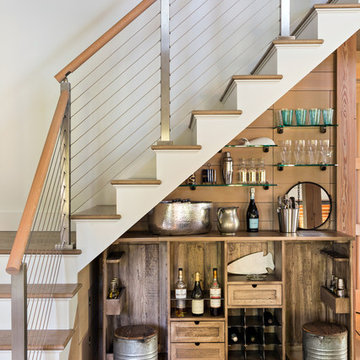
На фото: маленькая лестница в стиле рустика с кладовкой или шкафом под ней для на участке и в саду с

Intimate Stair with Hobbit Door . This project was a Guest House for a long time Battle Associates Client. Smaller, smaller, smaller the owners kept saying about the guest cottage right on the water's edge. The result was an intimate, almost diminutive, two bedroom cottage for extended family visitors. White beadboard interiors and natural wood structure keep the house light and airy. The fold-away door to the screen porch allows the space to flow beautifully.
Photographer: Nancy Belluscio
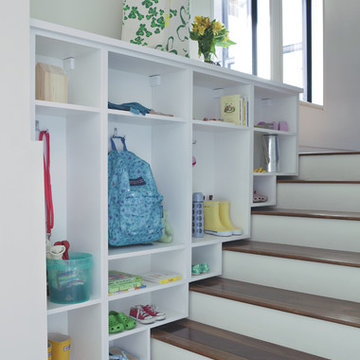
Creative shelving above the stairs adds entryway storage in a fresh way.
Свежая идея для дизайна: маленькая лестница в современном стиле с кладовкой или шкафом под ней для на участке и в саду - отличное фото интерьера
Свежая идея для дизайна: маленькая лестница в современном стиле с кладовкой или шкафом под ней для на участке и в саду - отличное фото интерьера
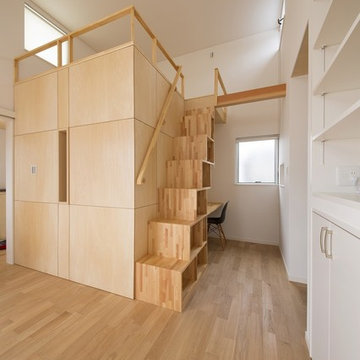
Источник вдохновения для домашнего уюта: маленькая прямая деревянная лестница в восточном стиле с деревянными ступенями, деревянными перилами и кладовкой или шкафом под ней для на участке и в саду
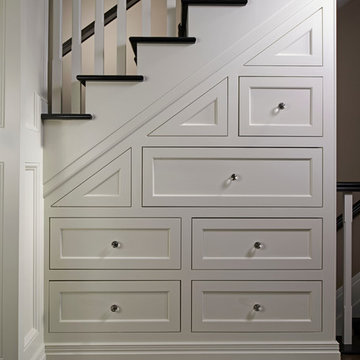
Perfect under stairs storage. Functional elegance
Идея дизайна: маленькая лестница в современном стиле с деревянными ступенями и кладовкой или шкафом под ней для на участке и в саду
Идея дизайна: маленькая лестница в современном стиле с деревянными ступенями и кладовкой или шкафом под ней для на участке и в саду
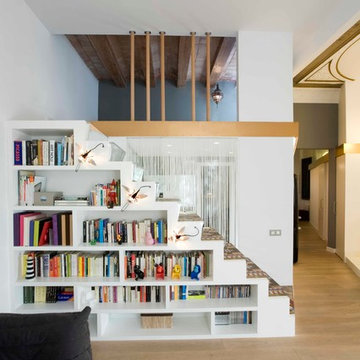
NURIA VILA http://www.nuriavila.com/
На фото: маленькая прямая лестница в современном стиле с ступенями с ковровым покрытием, ковровыми подступенками и кладовкой или шкафом под ней для на участке и в саду
На фото: маленькая прямая лестница в современном стиле с ступенями с ковровым покрытием, ковровыми подступенками и кладовкой или шкафом под ней для на участке и в саду
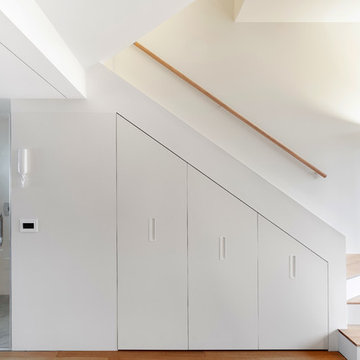
Автор: Studio Bazi / Алиреза Немати
Фотограф: Полина Полудкина
Свежая идея для дизайна: маленькая лестница в современном стиле с деревянными ступенями, деревянными перилами, крашенными деревянными подступенками и кладовкой или шкафом под ней для на участке и в саду - отличное фото интерьера
Свежая идея для дизайна: маленькая лестница в современном стиле с деревянными ступенями, деревянными перилами, крашенными деревянными подступенками и кладовкой или шкафом под ней для на участке и в саду - отличное фото интерьера
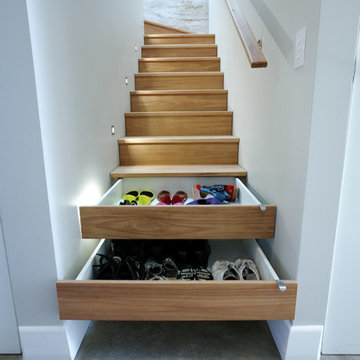
Blackbutt timber stair with concealed drawer storage under. Self closing drawers
Источник вдохновения для домашнего уюта: маленькая угловая деревянная лестница в современном стиле с деревянными ступенями и кладовкой или шкафом под ней для на участке и в саду
Источник вдохновения для домашнего уюта: маленькая угловая деревянная лестница в современном стиле с деревянными ступенями и кладовкой или шкафом под ней для на участке и в саду
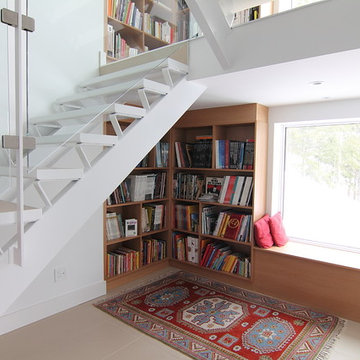
A staircase is a great place to add a simple and cleanly designed bookcase. The height of the space allows for plenty of storage in space that would otherwise go unused. The use of wood in this white space makes the bookcase the main focal point.
Millwork by www.handwerk.ca
Design: Serina Fraser, Ottawa

Packing a lot of function into a small space requires ingenuity and skill, exactly what was needed for this one-bedroom gut in the Meatpacking District. When Axis Mundi was done, all that remained was the expansive arched window. Now one enters onto a pristine white-walled loft warmed by new zebrano plank floors. A new powder room and kitchen are at right. On the left, the lean profile of a folded steel stair cantilevered off the wall allows access to the bedroom above without eating up valuable floor space. Beyond, a living room basks in ample natural light. To allow that light to penetrate to the darkest corners of the bedroom, while also affording the owner privacy, the façade of the master bath, as well as the railing at the edge of the mezzanine space, are sandblasted glass. Finally, colorful furnishings, accessories and photography animate the simply articulated architectural envelope.
Project Team: John Beckmann, Nick Messerlian and Richard Rosenbloom
Photographer: Mikiko Kikuyama
© Axis Mundi Design LLC
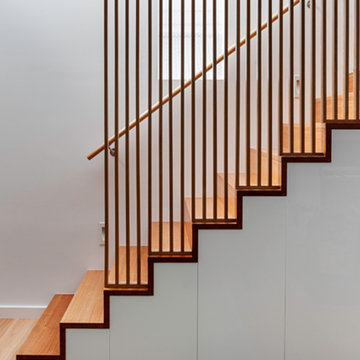
The extension to this 1890’s single-fronted, weatherboard cottage in Hawthorne, Melbourne is an exercise in clever, compact planning that seamlessly weaves together traditional and contemporary architecture.
The extension preserves the scale, materiality and character of the traditional Victorian frontage whilst introducing an elegant two-storey extension to the rear.
A delicate screen of vertical timbers tempers light, view and privacy to create the characteristic ‘veil’ that encloses the upper level bedroom suite.
The rhythmic timber screen becomes a unifying design element that extends into the interior in the form of a staircase balustrade. The balustrade screen visually animates an otherwise muted interior sensitively set within the historic shell.
Light wells distributed across the roof plan sun-wash walls and flood the open planned interior with natural light. Double height spaces, established above the staircase and dining room table, create volumetric interest. Improved visual connections to the back garden evoke a sense of spatial generosity that far exceeds the modest dimensions of the home’s interior footprint.
Jonathan Ng, Itsuka Studio

transformation d'un escalier classique en bois et aménagement de l'espace sous escalier en bureau contemporain. Création d'une bibliothèques et de nouvelles marches en bas de l'escalier, garde-corps en lames bois verticales en chêne
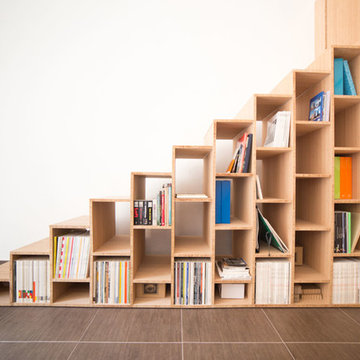
La libreria diviene scala di accesso al soppalco e seduta occasionale.
Источник вдохновения для домашнего уюта: маленькая прямая деревянная лестница в стиле модернизм с деревянными ступенями и кладовкой или шкафом под ней для на участке и в саду
Источник вдохновения для домашнего уюта: маленькая прямая деревянная лестница в стиле модернизм с деревянными ступенями и кладовкой или шкафом под ней для на участке и в саду
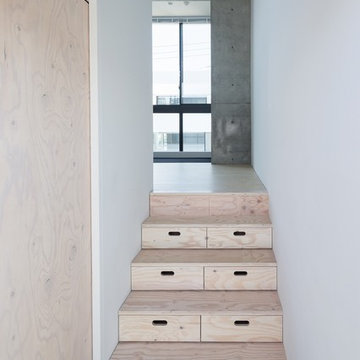
撮影:西川公朗
На фото: маленькая прямая деревянная лестница в стиле модернизм с деревянными ступенями и кладовкой или шкафом под ней для на участке и в саду с
На фото: маленькая прямая деревянная лестница в стиле модернизм с деревянными ступенями и кладовкой или шкафом под ней для на участке и в саду с
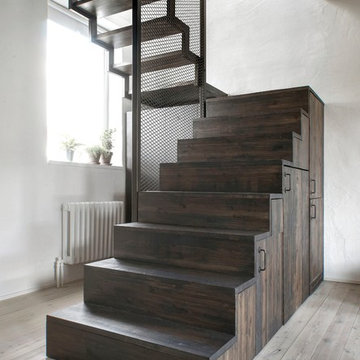
INT2 architecture
Идея дизайна: маленькая п-образная деревянная лестница в стиле лофт с металлическими перилами, деревянными ступенями и кладовкой или шкафом под ней для на участке и в саду
Идея дизайна: маленькая п-образная деревянная лестница в стиле лофт с металлическими перилами, деревянными ступенями и кладовкой или шкафом под ней для на участке и в саду
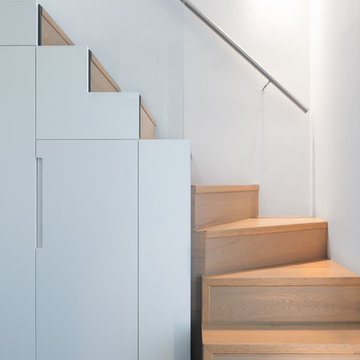
Photography: Jim Stephenson
Идея дизайна: маленькая угловая деревянная лестница в современном стиле с деревянными ступенями и кладовкой или шкафом под ней для на участке и в саду
Идея дизайна: маленькая угловая деревянная лестница в современном стиле с деревянными ступенями и кладовкой или шкафом под ней для на участке и в саду
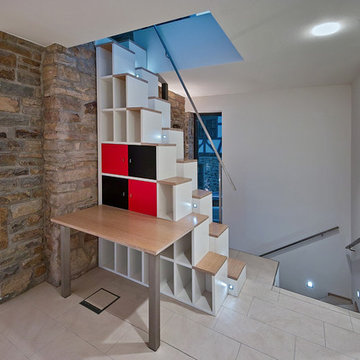
H. Goebel Photo & Design
Идея дизайна: маленькая прямая лестница в современном стиле с деревянными ступенями, крашенными деревянными подступенками и кладовкой или шкафом под ней для на участке и в саду
Идея дизайна: маленькая прямая лестница в современном стиле с деревянными ступенями, крашенными деревянными подступенками и кладовкой или шкафом под ней для на участке и в саду
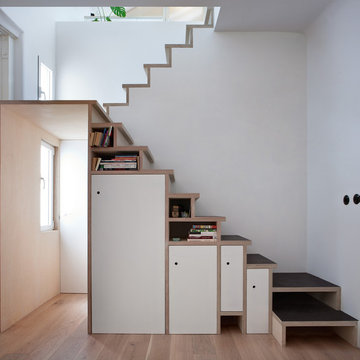
Elena Almagro
Пример оригинального дизайна: маленькая п-образная деревянная лестница в современном стиле с деревянными ступенями и кладовкой или шкафом под ней для на участке и в саду
Пример оригинального дизайна: маленькая п-образная деревянная лестница в современном стиле с деревянными ступенями и кладовкой или шкафом под ней для на участке и в саду
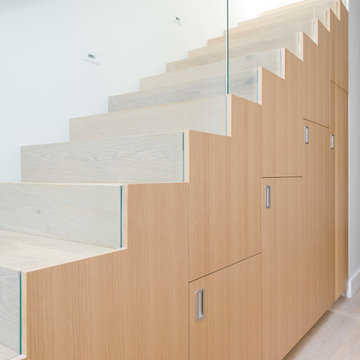
Источник вдохновения для домашнего уюта: маленькая деревянная лестница в морском стиле с деревянными ступенями и кладовкой или шкафом под ней для на участке и в саду
Маленькая лестница с кладовкой или шкафом под ней для на участке и в саду – фото дизайна интерьера
2