Маленькая лестница с деревянными перилами для на участке и в саду – фото дизайна интерьера
Сортировать:
Бюджет
Сортировать:Популярное за сегодня
1 - 20 из 1 638 фото
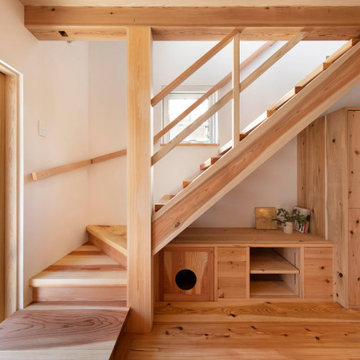
階段下にTV置き場と猫のトイレも設置。
Свежая идея для дизайна: маленькая лестница на больцах в стиле кантри с деревянными ступенями, деревянными перилами и кладовкой или шкафом под ней без подступенок для на участке и в саду - отличное фото интерьера
Свежая идея для дизайна: маленькая лестница на больцах в стиле кантри с деревянными ступенями, деревянными перилами и кладовкой или шкафом под ней без подступенок для на участке и в саду - отличное фото интерьера
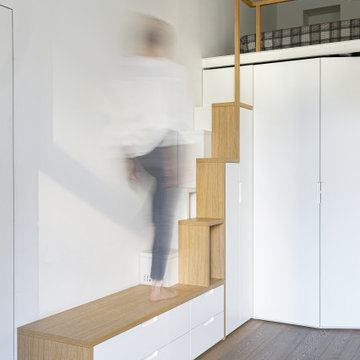
Scala di accesso al soppalco con gradini sfalsati in legno. La scala contiene contenitori e armadio vestiti. La parte bassa funziona come panca.
На фото: маленькая прямая лестница в современном стиле с деревянными ступенями, крашенными деревянными подступенками и деревянными перилами для на участке и в саду
На фото: маленькая прямая лестница в современном стиле с деревянными ступенями, крашенными деревянными подступенками и деревянными перилами для на участке и в саду
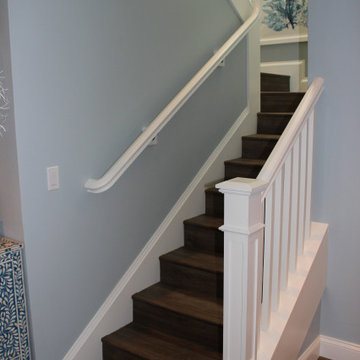
Looking for that cottage-y look for your beach home? Check out this Winder stair Trimcraft recently completed in a Captiva Island home.
На фото: маленькая п-образная деревянная лестница в морском стиле с деревянными ступенями и деревянными перилами для на участке и в саду
На фото: маленькая п-образная деревянная лестница в морском стиле с деревянными ступенями и деревянными перилами для на участке и в саду

We created an almost crystalline form that reflected the push and pull of the most important factors on the site: views directly to the NNW, an approach from the ESE, and of course, sun from direct south. To keep the size modest, we peeled away the excess spaces and scaled down any rooms that desired intimacy (the bedrooms) or did not require height (the pool room).
Photographer credit: Irvin Serrano
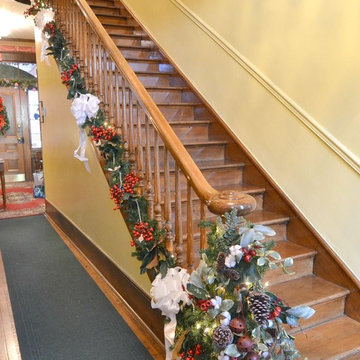
The newel post is decorated in magnolia, sleigh bells and pine cones. Brenda Corder
Источник вдохновения для домашнего уюта: маленькая п-образная деревянная лестница в викторианском стиле с деревянными ступенями и деревянными перилами для на участке и в саду
Источник вдохновения для домашнего уюта: маленькая п-образная деревянная лестница в викторианском стиле с деревянными ступенями и деревянными перилами для на участке и в саду
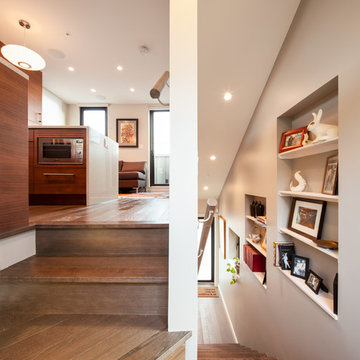
We flipped this home upside down and gave our clients an upstairs area for cooking, relaxing and entertaining. It provides a big open space (yes, even for a laneway) with spectacular views to the East and South.
The upstairs lounge and kitchen area are great for gathering with family. In exchange, the private bedroom, bathroom and storage areas offer a restful area. We made sure to install radiant floor heating to keep this space cozy!
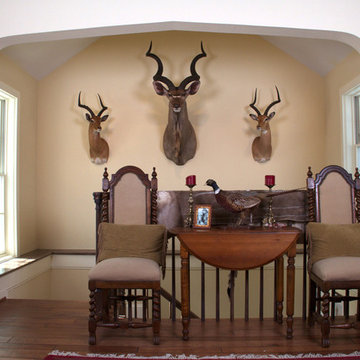
Источник вдохновения для домашнего уюта: маленькая угловая деревянная лестница в стиле рустика с деревянными ступенями и деревянными перилами для на участке и в саду
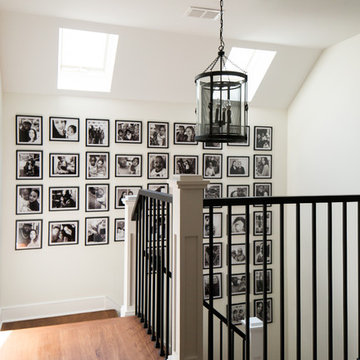
A large gallery wall adorns this wall leading up to the second floor.
Источник вдохновения для домашнего уюта: маленькая п-образная лестница в стиле неоклассика (современная классика) с деревянными ступенями, крашенными деревянными подступенками и деревянными перилами для на участке и в саду
Источник вдохновения для домашнего уюта: маленькая п-образная лестница в стиле неоклассика (современная классика) с деревянными ступенями, крашенными деревянными подступенками и деревянными перилами для на участке и в саду
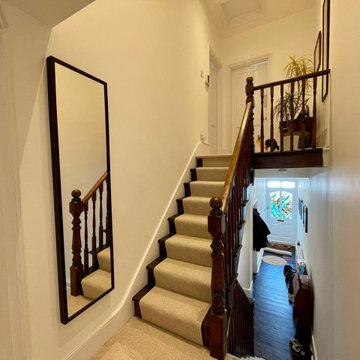
The stairs and banister, floor, and skirting were all fully restored, plus full plastering and decorating.
Свежая идея для дизайна: маленькая угловая лестница в викторианском стиле с ступенями с ковровым покрытием и деревянными перилами для на участке и в саду - отличное фото интерьера
Свежая идея для дизайна: маленькая угловая лестница в викторианском стиле с ступенями с ковровым покрытием и деревянными перилами для на участке и в саду - отличное фото интерьера
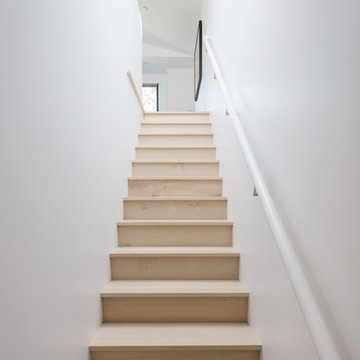
custom square-edge nosing at the new white oak stair leads to the open master bedroom, while a hidden pocket door at the base of the stairs provides for privacy
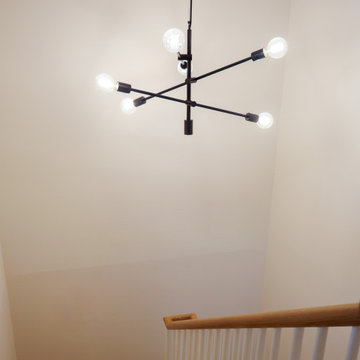
Идея дизайна: маленькая п-образная деревянная лестница в стиле модернизм с деревянными ступенями и деревянными перилами для на участке и в саду

A traditional wood stair I designed as part of the gut renovation and expansion of a historic Queen Village home. What I find exciting about this stair is the gap between the second floor landing and the stair run down -- do you see it? I do a lot of row house renovation/addition projects and these homes tend to have layouts so tight I can't afford the luxury of designing that gap to let natural light flow between floors.
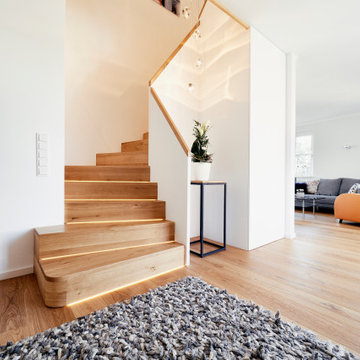
Источник вдохновения для домашнего уюта: маленькая изогнутая деревянная лестница в современном стиле с деревянными ступенями и деревянными перилами для на участке и в саду
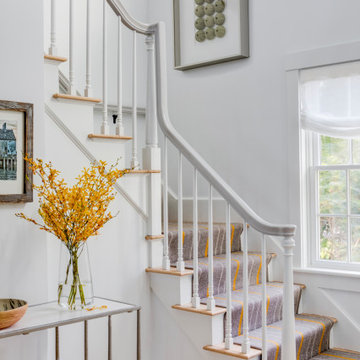
TEAM
Interior Designer: LDa Architecture & Interiors
Builder: Youngblood Builders
Photographer: Greg Premru Photography
Стильный дизайн: маленькая угловая лестница в морском стиле с ступенями с ковровым покрытием, крашенными деревянными подступенками и деревянными перилами для на участке и в саду - последний тренд
Стильный дизайн: маленькая угловая лестница в морском стиле с ступенями с ковровым покрытием, крашенными деревянными подступенками и деревянными перилами для на участке и в саду - последний тренд

Свежая идея для дизайна: маленькая винтовая лестница в стиле неоклассика (современная классика) с деревянными ступенями, ковровыми подступенками, деревянными перилами и стенами из вагонки для на участке и в саду - отличное фото интерьера
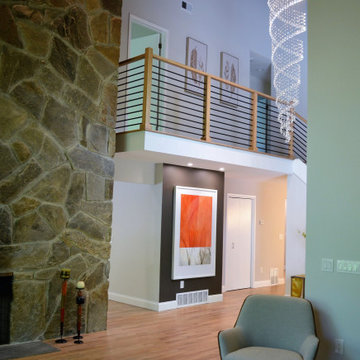
Used the following items from Stairwarehouse
, 6002 Contemporary Handrail - No Plow
, 4100 Plain "3" Newel
, Horizontal Round Bar - Hollow
, 3009 L-Bracket Newel Mounting Kit
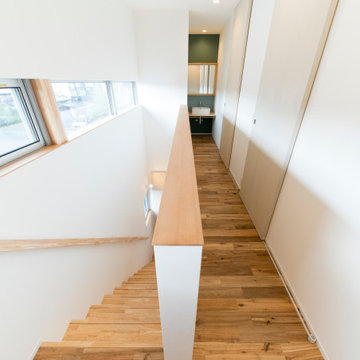
外観は、黒いBOXの手前にと木の壁を配したような構成としています。
木製ドアを開けると広々とした玄関。
正面には坪庭、右側には大きなシュークロゼット。
リビングダイニングルームは、大開口で屋外デッキとつながっているため、実際よりも広く感じられます。
100㎡以下のコンパクトな空間ですが、廊下などの移動空間を省略することで、リビングダイニングが少しでも広くなるようプランニングしています。
屋外デッキは、高い塀で外部からの視線をカットすることでプライバシーを確保しているため、のんびりくつろぐことができます。
家の名前にもなった『COCKPIT』と呼ばれる操縦席のような部屋は、いったん入ると出たくなくなる、超コンパクト空間です。
リビングの一角に設けたスタディコーナー、コンパクトな家事動線などを工夫しました。
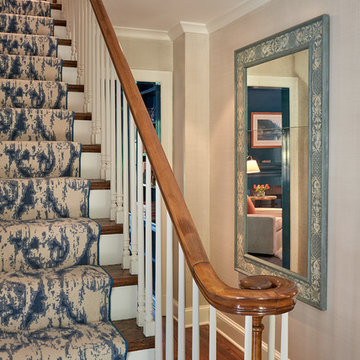
The vivid stair runner sets the tone for the color story throughout the house. Photo by Anice Hoachlander
Стильный дизайн: маленькая п-образная лестница в стиле фьюжн с ступенями с ковровым покрытием, ковровыми подступенками и деревянными перилами для на участке и в саду - последний тренд
Стильный дизайн: маленькая п-образная лестница в стиле фьюжн с ступенями с ковровым покрытием, ковровыми подступенками и деревянными перилами для на участке и в саду - последний тренд
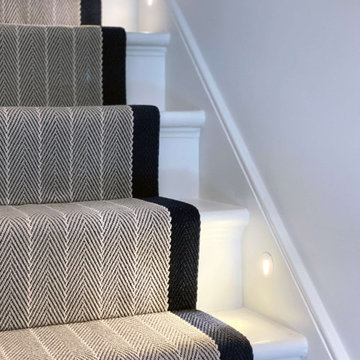
Before and After of the bespoke bookcase alongside the stairs on the top floor of our townhouse renovation in Chelsea, London. We painted the staircase black and added a skylight to fill the area with light. We also removed the kitchenette on the landing that had been used by guests staying in the spare bedroom. In London you have to use every spare bit of space! Hopefully this will give you some ideas for your home.
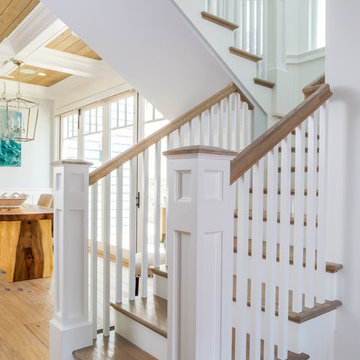
Heading Downstairs to the Beach
Owen McGoldrick
На фото: маленькая п-образная лестница в морском стиле с деревянными ступенями, крашенными деревянными подступенками и деревянными перилами для на участке и в саду
На фото: маленькая п-образная лестница в морском стиле с деревянными ступенями, крашенными деревянными подступенками и деревянными перилами для на участке и в саду
Маленькая лестница с деревянными перилами для на участке и в саду – фото дизайна интерьера
1