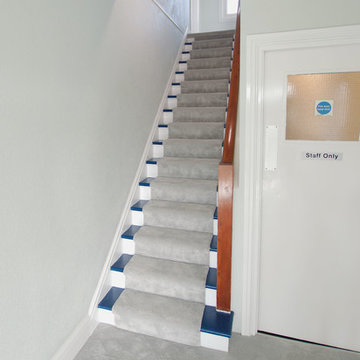Маленькая лестница для на участке и в саду – фото дизайна интерьера класса люкс
Сортировать:
Бюджет
Сортировать:Популярное за сегодня
161 - 180 из 337 фото
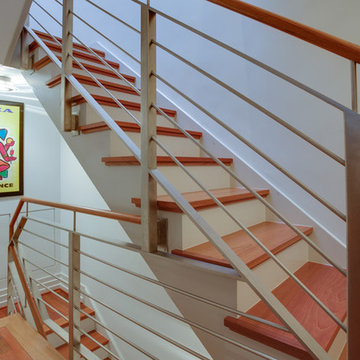
An Art Deco remodel of a historic rowhouse on Capitol Hill in Washington DC. Most spaces are used for formal and informal entertaining. The rowhouse was originally 4 apartment units that were converted back to a single family residence.
Photos by: Jason Flakes
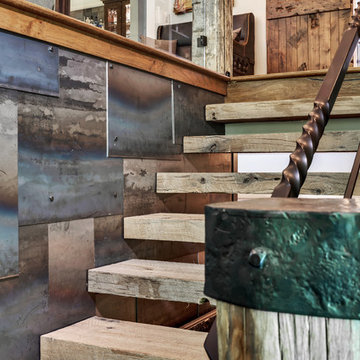
Brad Scott Photography
На фото: маленькая прямая лестница в стиле рустика с деревянными ступенями и металлическими перилами без подступенок для на участке и в саду с
На фото: маленькая прямая лестница в стиле рустика с деревянными ступенями и металлическими перилами без подступенок для на участке и в саду с
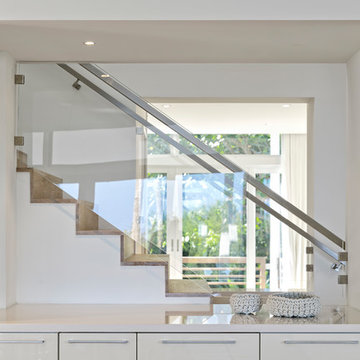
Photography © Claudio Manzoni
На фото: маленькая прямая деревянная лестница в морском стиле с деревянными ступенями и перилами из смешанных материалов для на участке и в саду
На фото: маленькая прямая деревянная лестница в морском стиле с деревянными ступенями и перилами из смешанных материалов для на участке и в саду
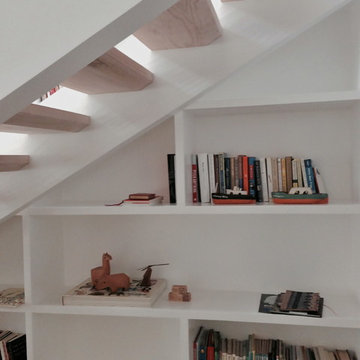
Floating, open solid red oak stairs with accompanying 14' tall bookcase.
Идея дизайна: маленькая лестница в современном стиле для на участке и в саду
Идея дизайна: маленькая лестница в современном стиле для на участке и в саду
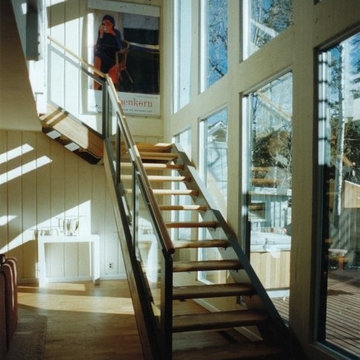
Sven Erik Alstrom AIA
new stair for couple in early 70's.
tempered glass handrail, round oak handrail on top.
2.5 inch thick oak treads.
На фото: маленькая угловая лестница в стиле модернизм с деревянными ступенями без подступенок для на участке и в саду с
На фото: маленькая угловая лестница в стиле модернизм с деревянными ступенями без подступенок для на участке и в саду с
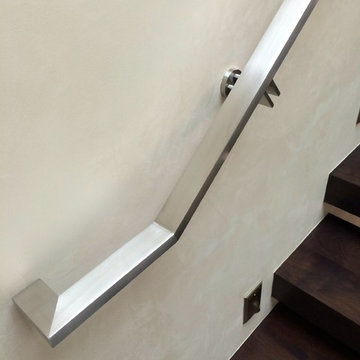
На фото: маленькая лестница на больцах в современном стиле с деревянными ступенями без подступенок для на участке и в саду с
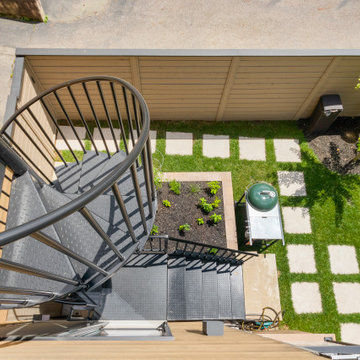
Стильный дизайн: маленькая винтовая металлическая лестница в стиле модернизм с металлическими ступенями и металлическими перилами для на участке и в саду - последний тренд
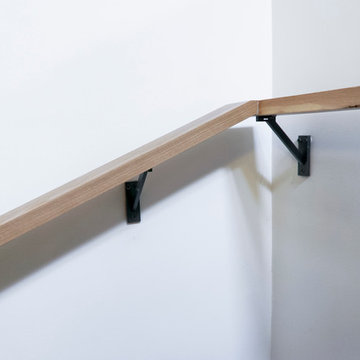
The other project continuing from the Geometric Built In utilizes the reclaimed Ash for sleek modern hand rails and ladders.
The clean squared handrail sits on top clear coated flat bar steel all fastened to the wall with our designed steel rail brackets.
Up to the landing you will see the integrated ladder which leads to a little nook designated as a music space!
On the upper floor the steel and Ash wood design is carried into a second ladder designed for a top bunk of a kids sleeping nook.
Unique spaces can be challenging but they always a lot of fun to work on!
2016 © Ray Chan Photo, All Rights Reserved
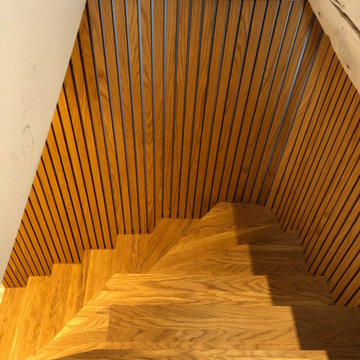
Curved wall detail for the white oak veneer wall. All the shelves coming off the treads get pulled back into the corner of the wall.
Свежая идея для дизайна: маленькая лестница в стиле модернизм для на участке и в саду - отличное фото интерьера
Свежая идея для дизайна: маленькая лестница в стиле модернизм для на участке и в саду - отличное фото интерьера
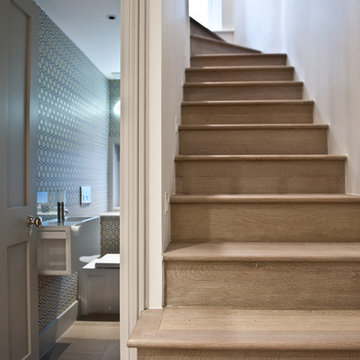
A full renovation & refurbishment of this duplex apartment in the heart of Chelsea to provide a stunning luxury high spec finish.
With an abundance of natural light and high ceilings, a clean colour palette and stylish fittings and fixtures were used.
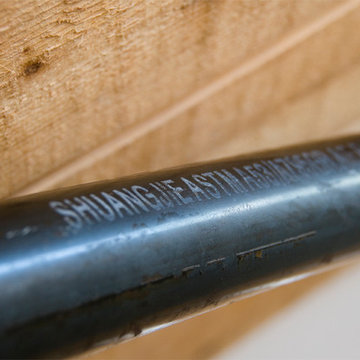
Источник вдохновения для домашнего уюта: маленькая прямая деревянная лестница в современном стиле с деревянными ступенями для на участке и в саду
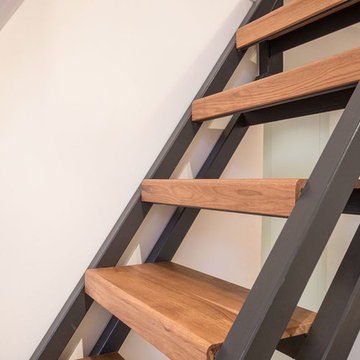
Ombyggd gårdslokal till compact living mitt i centrala Stockholm. Foto på specialbyggd trappa mellan vardagsrum och kontorsbalkong / sovloft. Trappa byggd av stålrör med trappsteg av massiv ek.
Fotograf: Johan Åström
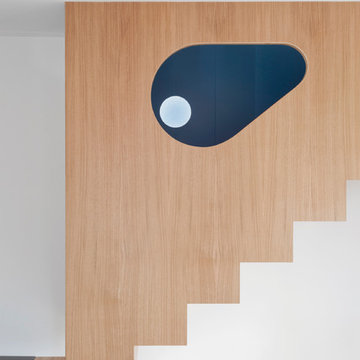
foto di Anna Positano
Пример оригинального дизайна: маленькая угловая деревянная лестница в стиле модернизм с деревянными ступенями и деревянными перилами для на участке и в саду
Пример оригинального дизайна: маленькая угловая деревянная лестница в стиле модернизм с деревянными ступенями и деревянными перилами для на участке и в саду
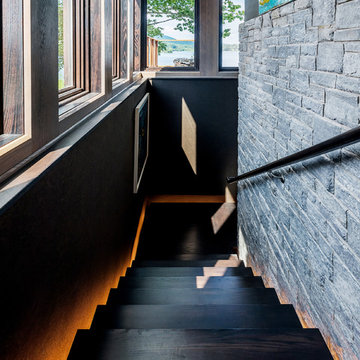
Elizabeth Pedinotti Haynes
На фото: маленькая угловая деревянная лестница в стиле модернизм с деревянными ступенями и металлическими перилами для на участке и в саду
На фото: маленькая угловая деревянная лестница в стиле модернизм с деревянными ступенями и металлическими перилами для на участке и в саду
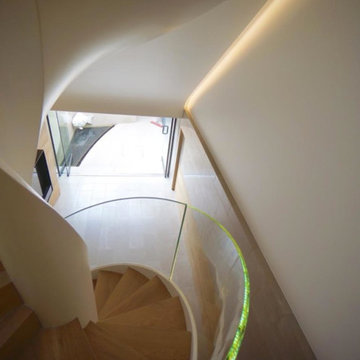
Источник вдохновения для домашнего уюта: маленькая изогнутая деревянная лестница в стиле модернизм с деревянными ступенями и стеклянными перилами для на участке и в саду
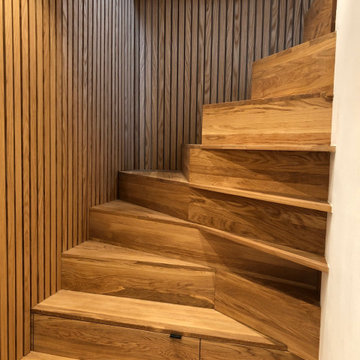
double winder with shelves and push open drawers hidden in stair risers. oak veneer wood wall
На фото: маленькая лестница в стиле модернизм для на участке и в саду
На фото: маленькая лестница в стиле модернизм для на участке и в саду
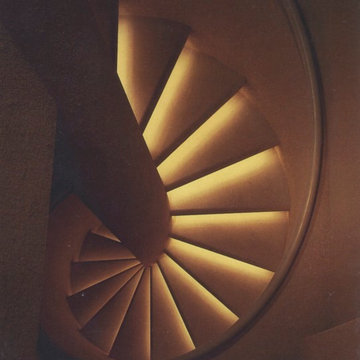
Robert Cook
Источник вдохновения для домашнего уюта: маленькая винтовая бетонная лестница в современном стиле с бетонными ступенями и металлическими перилами для на участке и в саду
Источник вдохновения для домашнего уюта: маленькая винтовая бетонная лестница в современном стиле с бетонными ступенями и металлическими перилами для на участке и в саду
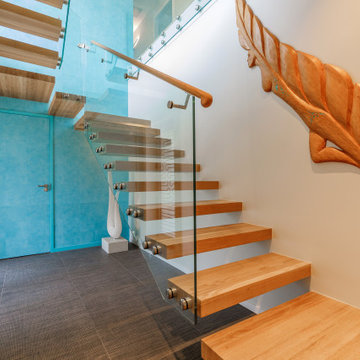
Spaces are not just ceilings walls and floors, not just colours and how the light catches them. It is the complete picture that brings all the elements of the space together. What makes a house a home is its colour, its texture, the warmth of the carpet, the photos and artwork on the wall, the mementos of a family holiday or art pieces on display. The layering and composition of elements that reflect the different personalities that live in the space.
The entrance sets the tone and style of the house and will be the first impression any guest entering it gets. We used strong colours to really bring the entrance to life.
The feature wallpaper is Elitis Wallpaper Natives Maori. It runs floor to ceiling over two stories and provides the tone for the upstairs areas. The openness created by the floating staircase is credit to Miles Heine from Mccoy + Heine Architects.
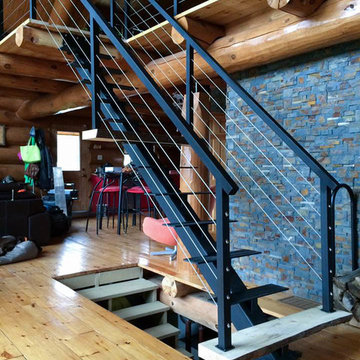
Cette rampe en acier inoxydable complète cette escalier aussi fabriqué sur mesure par des professionels. ce beau design ne demande aucun entretien
This ramp in stainless steel completes this staircase also made to measure by professionals. This beautiful design requires no maintenance.
photo by : Créations Fabrinox
Маленькая лестница для на участке и в саду – фото дизайна интерьера класса люкс
9
