Маленькая лестница для на участке и в саду – фото дизайна интерьера класса люкс
Сортировать:
Бюджет
Сортировать:Популярное за сегодня
21 - 40 из 337 фото
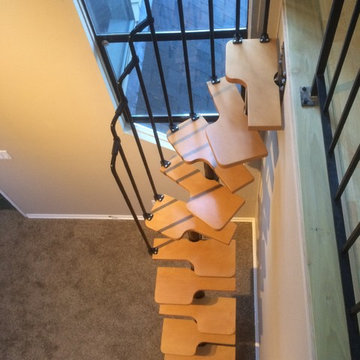
Portland Stair company
На фото: маленькая лестница в стиле модернизм для на участке и в саду с
На фото: маленькая лестница в стиле модернизм для на участке и в саду с
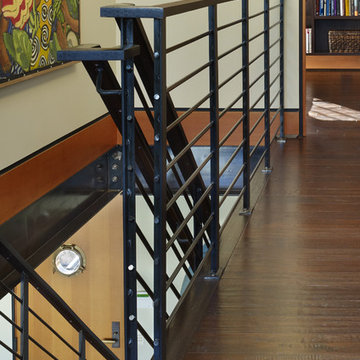
Stair detail with view to entry below. Photography by Ben Benschneider.
Пример оригинального дизайна: маленькая прямая деревянная лестница в стиле лофт с деревянными ступенями и металлическими перилами для на участке и в саду
Пример оригинального дизайна: маленькая прямая деревянная лестница в стиле лофт с деревянными ступенями и металлическими перилами для на участке и в саду
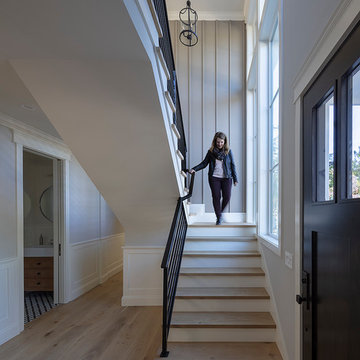
Architecture & Interior Design By Arch Studio, Inc.
Photography by Eric Rorer
Источник вдохновения для домашнего уюта: маленькая п-образная деревянная лестница в стиле кантри с деревянными ступенями и металлическими перилами для на участке и в саду
Источник вдохновения для домашнего уюта: маленькая п-образная деревянная лестница в стиле кантри с деревянными ступенями и металлическими перилами для на участке и в саду

Идея дизайна: маленькая прямая лестница в стиле модернизм с металлическими перилами и крашенными деревянными ступенями без подступенок для на участке и в саду
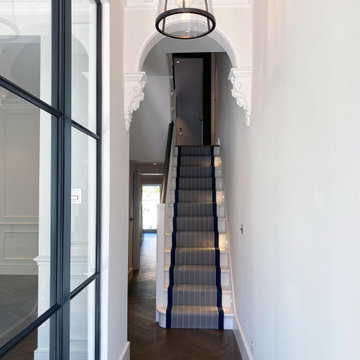
On the staircase we opted for a simple design which was lit with low level lighting - handy at night if you want to visit the children upstairs without turning on the bright lights. It also creates a dramatic effect. We changed the spindles and newel posts on the staircase and introduced a navy blue on the stair runner trim. This ties in with the bathroom theme upstairs.
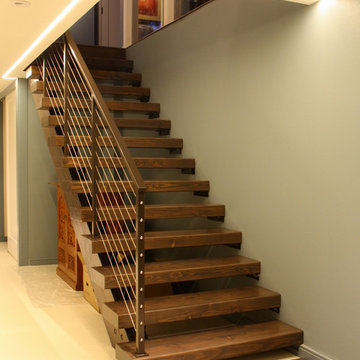
This extensive remodel required major structural work, including adding a two-story 1500 sq. ft deck that extends over the pool. The kitchen, bathrooms, living room, guest suite, and basement were also completely remodeled with a custom design.
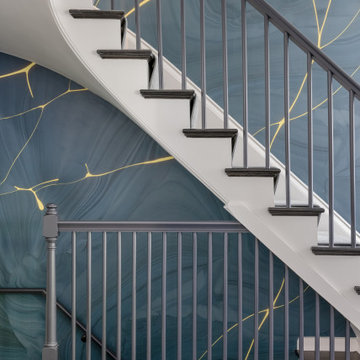
Стильный дизайн: маленькая лестница в стиле неоклассика (современная классика) с обоями на стенах для на участке и в саду - последний тренд
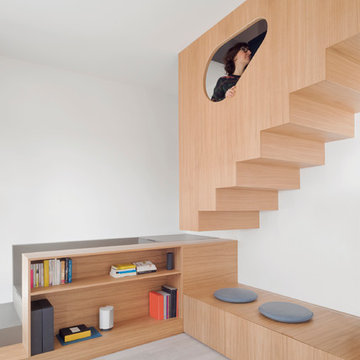
foto di Anna Positano
Идея дизайна: маленькая угловая деревянная лестница в стиле модернизм с деревянными ступенями и деревянными перилами для на участке и в саду
Идея дизайна: маленькая угловая деревянная лестница в стиле модернизм с деревянными ступенями и деревянными перилами для на участке и в саду

The second floor hallway. The stair landings are fashioned from solid boards with open gaps. Light filters down from a 3rd-floor skylight.
Идея дизайна: маленькая лестница на больцах в стиле модернизм с деревянными ступенями, стеклянными подступенками и стеклянными перилами для на участке и в саду
Идея дизайна: маленькая лестница на больцах в стиле модернизм с деревянными ступенями, стеклянными подступенками и стеклянными перилами для на участке и в саду
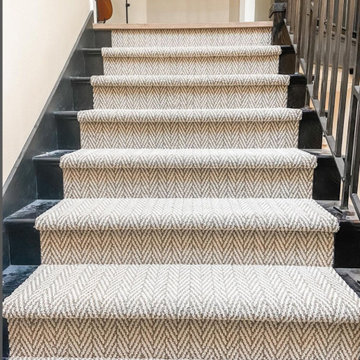
A low pile, textured stair carpeting with a small scale pattern will have minimal wear and tear, won’t show foot prints, and adds a plush softness without looking dated. If your looking to update stairs and want carpet, this is the way to go!
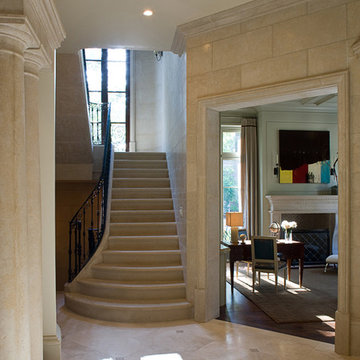
James Lockhart photo
На фото: маленькая п-образная лестница в классическом стиле с ступенями из известняка и подступенками из известняка для на участке и в саду с
На фото: маленькая п-образная лестница в классическом стиле с ступенями из известняка и подступенками из известняка для на участке и в саду с
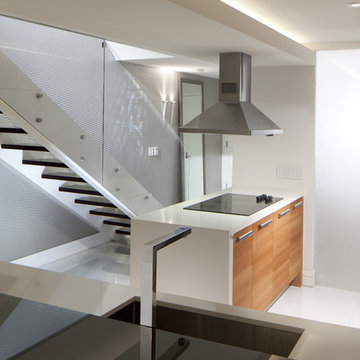
This is a detailed view of the kitchen and staircase. The white glass floors are from Opustone. The modern dropped ceiling features contempoary recessed lighting and hidden LED strips. The Custom cantilevered black glass bartop is designed by RS3 and fabricated by MDV Glass. Sink features a chrome Dornbracht faucet. The kitchen is by Italkraft. The custom mirror near the staircase is by Color House and wall lighting is from Delta. The silver wallpaper is from ROMO. The custom stair case features white lacqueres lateralls, wengue steps and glass railings (designed by RS3).
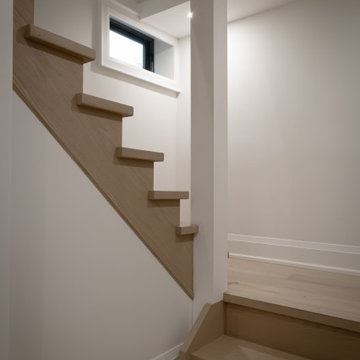
We underpinned the basement to achieve 8' ceilings but as requested by our clients we did not underpin into the original mechanical room. We also installed a new solid wood stair case and drywall finished the load bearing column.
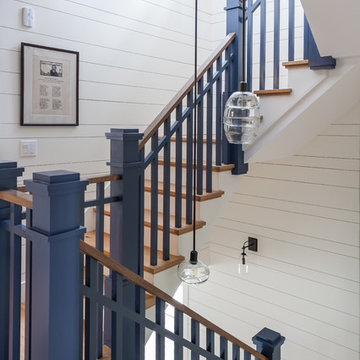
Light by Hammerton
Идея дизайна: маленькая прямая деревянная лестница в стиле неоклассика (современная классика) с деревянными ступенями и деревянными перилами для на участке и в саду
Идея дизайна: маленькая прямая деревянная лестница в стиле неоклассика (современная классика) с деревянными ступенями и деревянными перилами для на участке и в саду
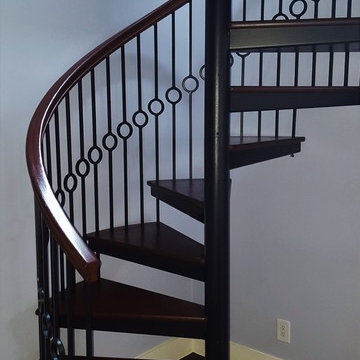
Идея дизайна: маленькая винтовая лестница в современном стиле с деревянными ступенями без подступенок для на участке и в саду
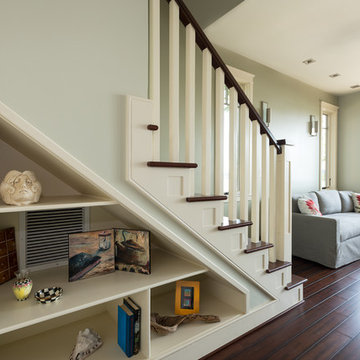
A creative and attractive shelving unit under the stairway adds storage room to the compact home.
Photos by Kevin Wilson Photography
Стильный дизайн: маленькая прямая лестница для на участке и в саду - последний тренд
Стильный дизайн: маленькая прямая лестница для на участке и в саду - последний тренд
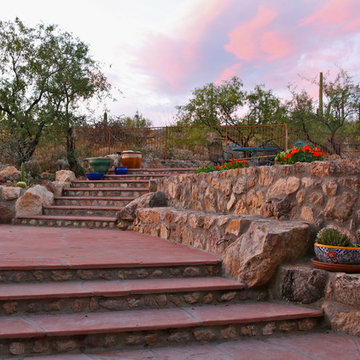
The natural stone was all found on site and blends seamlessly with the surrounding landscape.The flagstone combines with the stone creating a natural feel.
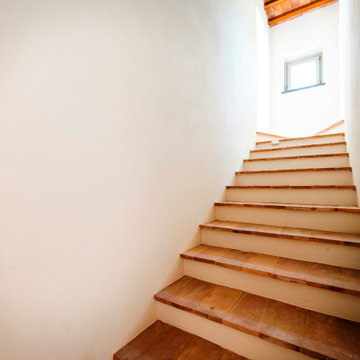
Пример оригинального дизайна: маленькая прямая бетонная лестница в стиле кантри с ступенями из терракотовой плитки и панелями на части стены для на участке и в саду
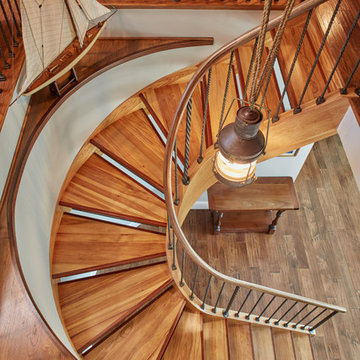
Circular staircase created by Finelli Ironworks in Solon, Ohio, leads to a barrel-vaulted boat room made from Douglas fir. David Burroughs Photography
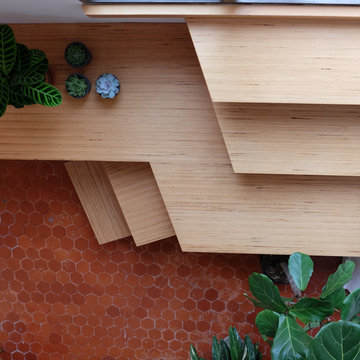
La Lanterne - la sensation de bien-être à habiter
Rénovation complète d’un appartement marseillais du centre-ville avec une approche très singulière et inédite « d'architecte artisan ». Le processus de conception est in situ, et « menuisé main », afin de proposer un habitat transparent et qui fait la part belle au bois!
Situé au quatrième et dernier étage d'un immeuble de type « trois fenêtres » en façade sur rue, 60m2 acquis sous la forme très fragmentée d'anciennes chambres de bonnes et débarras sous pente, cette situation à permis de délester les cloisons avec comme pari majeur de placer les pièces d'eau les plus intimes, au cœur d'une « maison » voulue traversante et transparente.
Les pièces d'eau sont devenues comme un petit pavillon « lanterne » à la fois discret bien que central, aux parois translucides orientées sur chacune des pièces qu'il contribue à définir, agrandir et éclairer :
• entrée avec sa buanderie cachée,
• bibliothèque pour la pièce à vivre
• grande chambre transformable en deux
• mezzanine au plus près des anciens mâts de bateau devenus les poutres et l'âme de la toiture et du plafond.
• cage d’escalier devenue elle aussi paroi translucide pour intégrer le puit de lumière naturelle.
Et la terrasse, surélevée d'un mètre par rapport à l'ensemble, au lieu d'en être coupée, lui donne, en contrepoint des hauteurs sous pente, une sensation « cosy » de contenance.
Tout le travail sur mesure en bois a été « menuisé » in situ par l’architecte-artisan lui-même (pratique autodidacte grâce à son collectif d’architectes làBO et son père menuisier). Au résultat : la sédimentation, la sculpture progressive voire même le « jardinage » d'un véritable lieu, plutôt que la « livraison » d'un espace préconçu.
Le lieu conçu non seulement de façon très visuelle, mais aussi très hospitalière pour accueillir et marier les présences des corps, des volumes, des matières et des lumières :
la pierre naturelle du mur maître, le bois vieilli des poutres, les tomettes au sol, l’acier, le verre, le polycarbonate, le sycomore et le hêtre.
Маленькая лестница для на участке и в саду – фото дизайна интерьера класса люкс
2