Маленькая кухня-столовая для на участке и в саду – фото дизайна интерьера
Сортировать:
Бюджет
Сортировать:Популярное за сегодня
21 - 40 из 7 461 фото
1 из 3
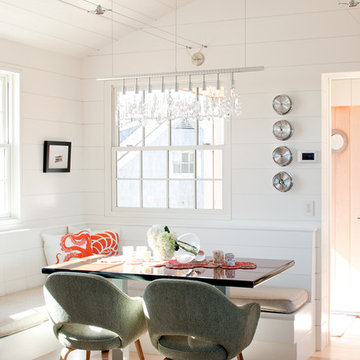
A compact dining room. The table retracts and converts into a guest bed.
Источник вдохновения для домашнего уюта: маленькая кухня-столовая в морском стиле с белыми стенами и светлым паркетным полом для на участке и в саду
Источник вдохновения для домашнего уюта: маленькая кухня-столовая в морском стиле с белыми стенами и светлым паркетным полом для на участке и в саду
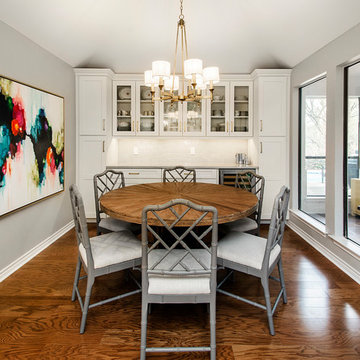
Our clients wanted to open up their living space for better flow so that they could entertain friends and family in a more functional space. They wanted to remove the wall separating the family room and the kitchen and completely gut the kitchen and start over. This also entailed removing the built-in bar area and breakfast nook.
They weren’t sure if they wanted to keep the skylight or if it would even work with the new layout or not. The various ceiling heights were also going to be a challenge in the family room and breakfast nook. They also wanted to explore options for a dry bar and/or a coffee bar area. They wanted to keep their new kitchen classic, simple, and clean, and they definitely needed design help to see what it was going to look like.
We removed the door to the hallway, closed off the pass-through to the wet bar, and moved two doors on the opposite end of the kitchen. Most importantly, we removed the large built-in bookcase wall between the kitchen and living room!
The entire kitchen was demolished, and the renovation began. Linen painted Waypoint cabinets were installed with Successi French Gold hardware. Our client picked out gorgeous Sea Pearl quartzite countertops, making this kitchen clean and sophisticated, with a subtle backsplash using Nabi Tundra 3x6 Ceramic Tile to create a slight contrast.
A white Platus 33” single-basin farmhouse fireclay kitchen sink with an apron front was put in, giving it that modern farmhouse feel. All new stainless steel Thermador appliances were installed, really making this kitchen pop!
To top it off, the skylight remained as-is and worked perfectly with the new layout, sitting directly above the center of the new large island. Two Darlana small lantern island pendants from Visual Comfort were hung to add a simple, decorative touch to the center of their new open kitchen.
New built-ins were installed in the dining area, with floor-to-ceiling cabinets on either end for extra storage and glass front cabinets in the center, above a gorgeous coffee bar. Our clients chose a Metrolume Chandelier from Shades of Light to hang over the dining room table and create a warm eating area.
This space went from totally closed off and not their style to a beautiful, classic kitchen that our clients absolutely love. Their boys and their dog, Rusty, also love their new, wide-open living space!
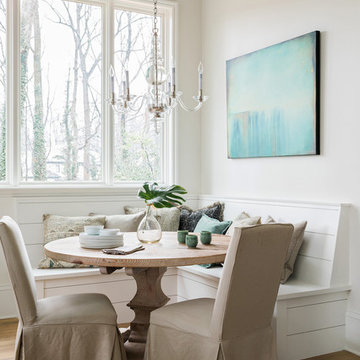
Стильный дизайн: маленькая кухня-столовая в стиле кантри с бежевыми стенами, паркетным полом среднего тона и коричневым полом без камина для на участке и в саду - последний тренд

L'espace salle à manger, avec la table en bois massif et le piètement en acier laqué anthracite. Chaises Ton Merano avec le tissu gris. Le mur entier est habillé d'un rangement fermé avec les parties ouvertes en medium laqué vert.
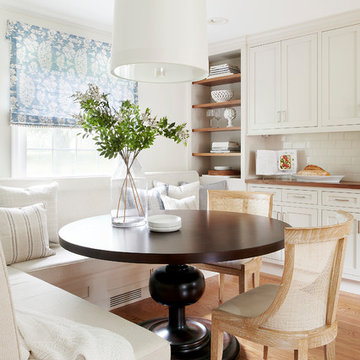
Источник вдохновения для домашнего уюта: маленькая кухня-столовая в классическом стиле с белыми стенами и паркетным полом среднего тона без камина для на участке и в саду

На фото: маленькая кухня-столовая в стиле рустика с паркетным полом среднего тона без камина для на участке и в саду с
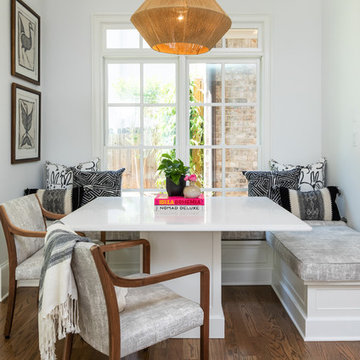
Источник вдохновения для домашнего уюта: маленькая кухня-столовая в морском стиле с белыми стенами, паркетным полом среднего тона и коричневым полом без камина для на участке и в саду

L'appartamento prevede un piccolo monolocale cui si accede dall'ingresso per ospitare in completa autonomia eventuali ospiti.
Una neutra e semplice cucina è disposta sulla parete di fondo, nessun pensile o elemento alto ne segano la presenza. Un mobile libreria cela un letto che all'esigenza si apre ribaltandosi a separare in 2 lo spazio. Delle bellissime piastrelle di graniglia presenti nell'appartamento fin dai primi anni del 900 sono state accuratamente asportate e poi rimontate in disegni diversi da quelli originali per adattarli ai nuovi ambienti che si sono venuti a formare; ai loro lati sono state montate delle nuove piastrelle sempre in graniglia di un neutro colore chiaro.
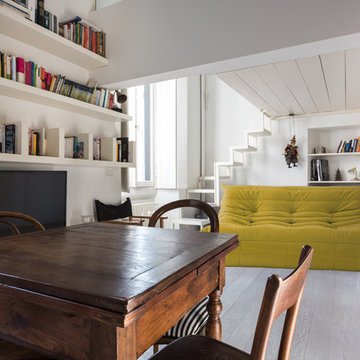
Пример оригинального дизайна: маленькая кухня-столовая в современном стиле с светлым паркетным полом для на участке и в саду
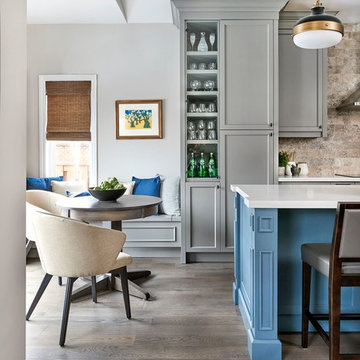
Пример оригинального дизайна: маленькая кухня-столовая в стиле неоклассика (современная классика) с серыми стенами и паркетным полом среднего тона без камина для на участке и в саду
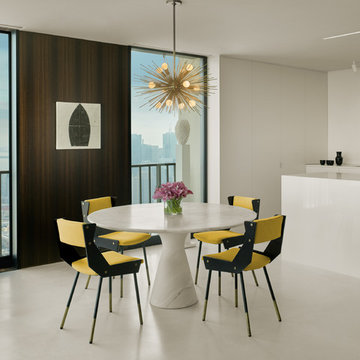
Cesar Rubio
На фото: маленькая кухня-столовая в стиле модернизм с белыми стенами и бетонным полом без камина для на участке и в саду
На фото: маленькая кухня-столовая в стиле модернизм с белыми стенами и бетонным полом без камина для на участке и в саду
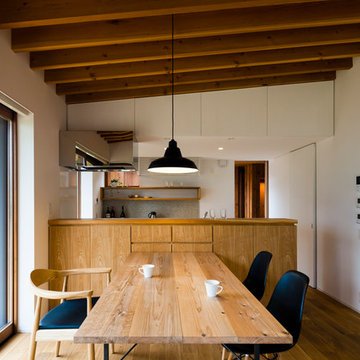
photo by Toshihiro Sobajima
Источник вдохновения для домашнего уюта: маленькая кухня-столовая в современном стиле с белыми стенами и паркетным полом среднего тона без камина для на участке и в саду
Источник вдохновения для домашнего уюта: маленькая кухня-столовая в современном стиле с белыми стенами и паркетным полом среднего тона без камина для на участке и в саду
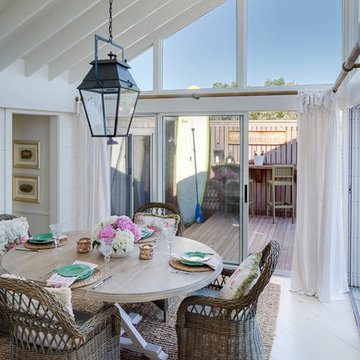
Greg Premru
Идея дизайна: маленькая кухня-столовая в морском стиле с белыми стенами и светлым паркетным полом без камина для на участке и в саду
Идея дизайна: маленькая кухня-столовая в морском стиле с белыми стенами и светлым паркетным полом без камина для на участке и в саду

藤田
На фото: маленькая кухня-столовая в восточном стиле с светлым паркетным полом и бежевыми стенами без камина для на участке и в саду
На фото: маленькая кухня-столовая в восточном стиле с светлым паркетным полом и бежевыми стенами без камина для на участке и в саду
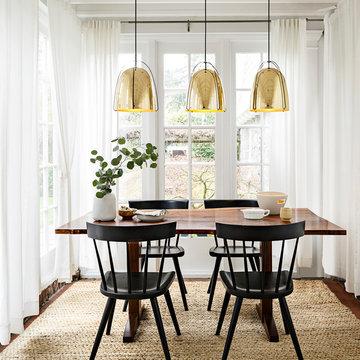
Our Haleigh Wire Dome 12" Pendant, which features a parabolic-shaped dome as its unifying design feature, also includes an external wire structure that creates the illusion that the dome is floating.
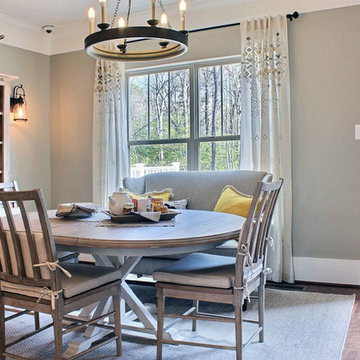
Dining Room
На фото: маленькая кухня-столовая в классическом стиле с серыми стенами и паркетным полом среднего тона для на участке и в саду
На фото: маленькая кухня-столовая в классическом стиле с серыми стенами и паркетным полом среднего тона для на участке и в саду
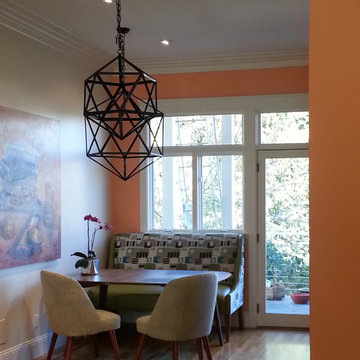
Пример оригинального дизайна: маленькая кухня-столовая в современном стиле с паркетным полом среднего тона, разноцветными стенами и бежевым полом без камина для на участке и в саду
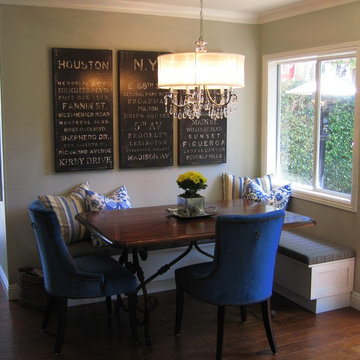
Elegant yet comfortable kitchen eat in area. Corner banquet has additional storage under seating bench. Pillows soften the look and coordinate with the adjacent family room.
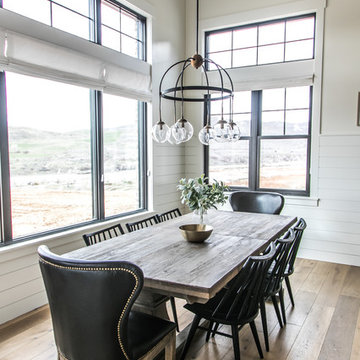
Стильный дизайн: маленькая кухня-столовая в стиле кантри с белыми стенами, паркетным полом среднего тона и коричневым полом без камина для на участке и в саду - последний тренд

This 1990's home, located in North Vancouver's Lynn Valley neighbourhood, had high ceilings and a great open plan layout but the decor was straight out of the 90's complete with sponge painted walls in dark earth tones. The owners, a young professional couple, enlisted our help to take it from dated and dreary to modern and bright. We started by removing details like chair rails and crown mouldings, that did not suit the modern architectural lines of the home. We replaced the heavily worn wood floors with a new high end, light coloured, wood-look laminate that will withstand the wear and tear from their two energetic golden retrievers. Since the main living space is completely open plan it was important that we work with simple consistent finishes for a clean modern look. The all white kitchen features flat doors with minimal hardware and a solid surface marble-look countertop and backsplash. We modernized all of the lighting and updated the bathrooms and master bedroom as well. The only departure from our clean modern scheme is found in the dressing room where the client was looking for a more dressed up feminine feel but we kept a thread of grey consistent even in this more vivid colour scheme. This transformation, featuring the clients' gorgeous original artwork and new custom designed furnishings is admittedly one of our favourite projects to date!
Маленькая кухня-столовая для на участке и в саду – фото дизайна интерьера
2