Маленькая кухня-столовая для на участке и в саду – фото дизайна интерьера
Сортировать:
Бюджет
Сортировать:Популярное за сегодня
1 - 20 из 7 453 фото
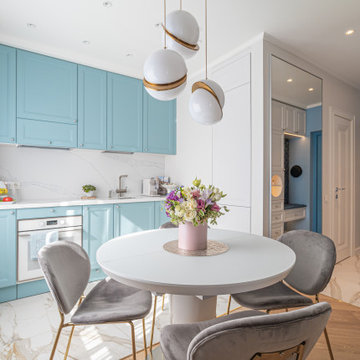
Стильный дизайн: маленькая кухня-столовая в стиле неоклассика (современная классика) для на участке и в саду - последний тренд
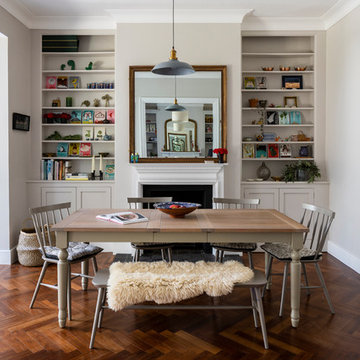
Идея дизайна: маленькая кухня-столовая в современном стиле с серыми стенами, темным паркетным полом, стандартным камином, фасадом камина из металла и коричневым полом для на участке и в саду

This 1990's home, located in North Vancouver's Lynn Valley neighbourhood, had high ceilings and a great open plan layout but the decor was straight out of the 90's complete with sponge painted walls in dark earth tones. The owners, a young professional couple, enlisted our help to take it from dated and dreary to modern and bright. We started by removing details like chair rails and crown mouldings, that did not suit the modern architectural lines of the home. We replaced the heavily worn wood floors with a new high end, light coloured, wood-look laminate that will withstand the wear and tear from their two energetic golden retrievers. Since the main living space is completely open plan it was important that we work with simple consistent finishes for a clean modern look. The all white kitchen features flat doors with minimal hardware and a solid surface marble-look countertop and backsplash. We modernized all of the lighting and updated the bathrooms and master bedroom as well. The only departure from our clean modern scheme is found in the dressing room where the client was looking for a more dressed up feminine feel but we kept a thread of grey consistent even in this more vivid colour scheme. This transformation, featuring the clients' gorgeous original artwork and new custom designed furnishings is admittedly one of our favourite projects to date!

The client’s request was quite common - a typical 2800 sf builder home with 3 bedrooms, 2 baths, living space, and den. However, their desire was for this to be “anything but common.” The result is an innovative update on the production home for the modern era, and serves as a direct counterpoint to the neighborhood and its more conventional suburban housing stock, which focus views to the backyard and seeks to nullify the unique qualities and challenges of topography and the natural environment.
The Terraced House cautiously steps down the site’s steep topography, resulting in a more nuanced approach to site development than cutting and filling that is so common in the builder homes of the area. The compact house opens up in very focused views that capture the natural wooded setting, while masking the sounds and views of the directly adjacent roadway. The main living spaces face this major roadway, effectively flipping the typical orientation of a suburban home, and the main entrance pulls visitors up to the second floor and halfway through the site, providing a sense of procession and privacy absent in the typical suburban home.
Clad in a custom rain screen that reflects the wood of the surrounding landscape - while providing a glimpse into the interior tones that are used. The stepping “wood boxes” rest on a series of concrete walls that organize the site, retain the earth, and - in conjunction with the wood veneer panels - provide a subtle organic texture to the composition.
The interior spaces wrap around an interior knuckle that houses public zones and vertical circulation - allowing more private spaces to exist at the edges of the building. The windows get larger and more frequent as they ascend the building, culminating in the upstairs bedrooms that occupy the site like a tree house - giving views in all directions.
The Terraced House imports urban qualities to the suburban neighborhood and seeks to elevate the typical approach to production home construction, while being more in tune with modern family living patterns.
Overview:
Elm Grove
Size:
2,800 sf,
3 bedrooms, 2 bathrooms
Completion Date:
September 2014
Services:
Architecture, Landscape Architecture
Interior Consultants: Amy Carman Design
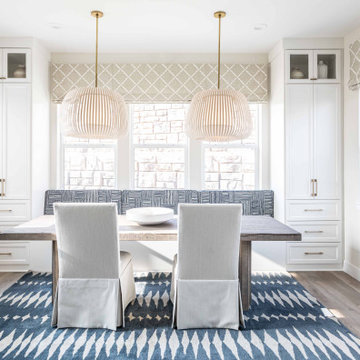
На фото: маленькая кухня-столовая в стиле неоклассика (современная классика) с светлым паркетным полом и белыми стенами без камина для на участке и в саду

This cozy lake cottage skillfully incorporates a number of features that would normally be restricted to a larger home design. A glance of the exterior reveals a simple story and a half gable running the length of the home, enveloping the majority of the interior spaces. To the rear, a pair of gables with copper roofing flanks a covered dining area that connects to a screened porch. Inside, a linear foyer reveals a generous staircase with cascading landing. Further back, a centrally placed kitchen is connected to all of the other main level entertaining spaces through expansive cased openings. A private study serves as the perfect buffer between the homes master suite and living room. Despite its small footprint, the master suite manages to incorporate several closets, built-ins, and adjacent master bath complete with a soaker tub flanked by separate enclosures for shower and water closet. Upstairs, a generous double vanity bathroom is shared by a bunkroom, exercise space, and private bedroom. The bunkroom is configured to provide sleeping accommodations for up to 4 people. The rear facing exercise has great views of the rear yard through a set of windows that overlook the copper roof of the screened porch below.
Builder: DeVries & Onderlinde Builders
Interior Designer: Vision Interiors by Visbeen
Photographer: Ashley Avila Photography
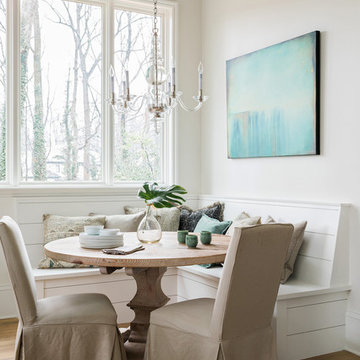
Стильный дизайн: маленькая кухня-столовая в стиле кантри с бежевыми стенами, паркетным полом среднего тона и коричневым полом без камина для на участке и в саду - последний тренд
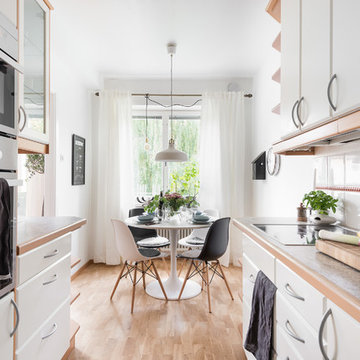
Пример оригинального дизайна: маленькая кухня-столовая в скандинавском стиле с паркетным полом среднего тона, белыми стенами и коричневым полом для на участке и в саду

L'appartamento prevede un piccolo monolocale cui si accede dall'ingresso per ospitare in completa autonomia eventuali ospiti.
Una neutra e semplice cucina è disposta sulla parete di fondo, nessun pensile o elemento alto ne segano la presenza. Un mobile libreria cela un letto che all'esigenza si apre ribaltandosi a separare in 2 lo spazio. Delle bellissime piastrelle di graniglia presenti nell'appartamento fin dai primi anni del 900 sono state accuratamente asportate e poi rimontate in disegni diversi da quelli originali per adattarli ai nuovi ambienti che si sono venuti a formare; ai loro lati sono state montate delle nuove piastrelle sempre in graniglia di un neutro colore chiaro.
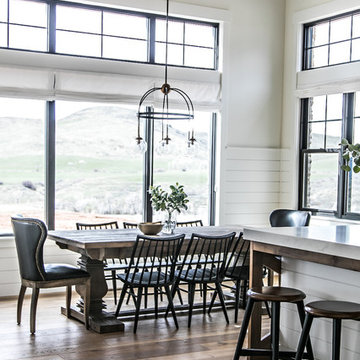
Пример оригинального дизайна: маленькая кухня-столовая в стиле кантри с белыми стенами, паркетным полом среднего тона и коричневым полом без камина для на участке и в саду
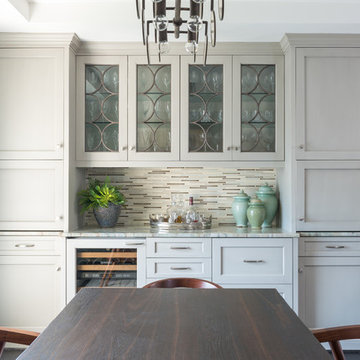
ASID DESIGN OVATION DALLAS 2017 - FIRST PLACE- RESIDENTIAL INDUSTRY PARTNER COLLABORATION.
Interior Design by Dona Rosene; Kitchen Design & Custom Cabinetry by Helene's Luxury Kitchens; Photography by Michael Hunter
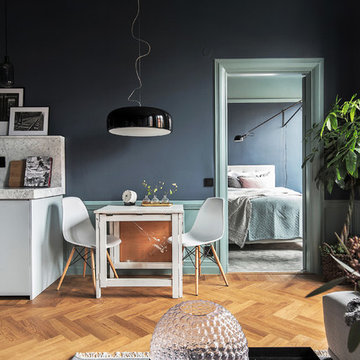
Foto: Kronfoto / Adam Helbaoui - Styling: Scandinavian Homes
На фото: маленькая кухня-столовая в скандинавском стиле с паркетным полом среднего тона и черными стенами без камина для на участке и в саду
На фото: маленькая кухня-столовая в скандинавском стиле с паркетным полом среднего тона и черными стенами без камина для на участке и в саду
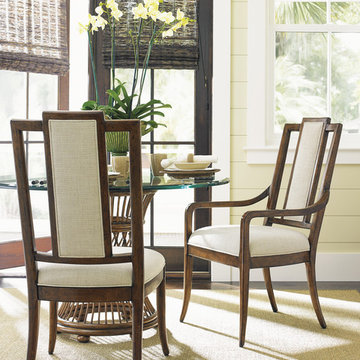
Cozy breakfast nook featuring Tommy Bahama furniture.
Пример оригинального дизайна: маленькая кухня-столовая в морском стиле с желтыми стенами и паркетным полом среднего тона для на участке и в саду
Пример оригинального дизайна: маленькая кухня-столовая в морском стиле с желтыми стенами и паркетным полом среднего тона для на участке и в саду
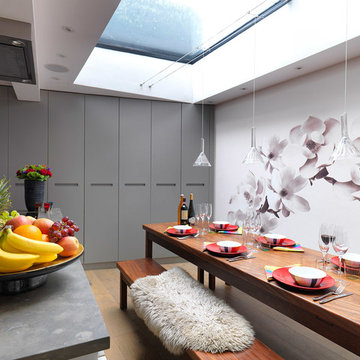
На фото: маленькая кухня-столовая в современном стиле с паркетным полом среднего тона, стандартным камином и разноцветными стенами для на участке и в саду с
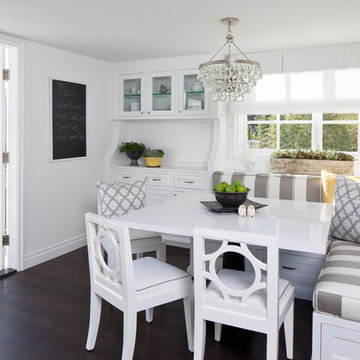
Interiors by SFA Design
Photography by Meghan Beierle-O'Brien
На фото: маленькая кухня-столовая в классическом стиле с белыми стенами и темным паркетным полом без камина для на участке и в саду с
На фото: маленькая кухня-столовая в классическом стиле с белыми стенами и темным паркетным полом без камина для на участке и в саду с
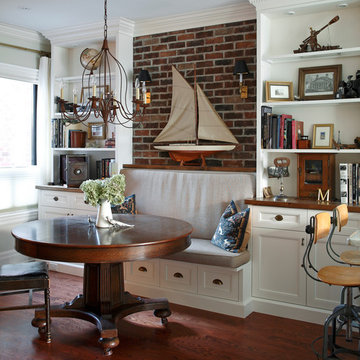
Источник вдохновения для домашнего уюта: маленькая кухня-столовая в стиле рустика с темным паркетным полом и белыми стенами без камина для на участке и в саду
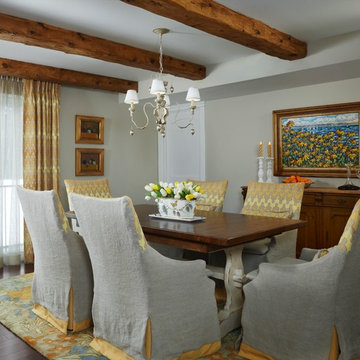
Beth Singer
Источник вдохновения для домашнего уюта: маленькая кухня-столовая в стиле фьюжн с бежевыми стенами и темным паркетным полом для на участке и в саду
Источник вдохновения для домашнего уюта: маленькая кухня-столовая в стиле фьюжн с бежевыми стенами и темным паркетным полом для на участке и в саду

Capturing the woodland views was number one priority in this cozy cabin while selection of durable materials followed. The reclaimed barn wood floors finished in Odie's Oil Dark stand up to traffic and flexible seating options at the table allow up to 10 with bar seating allowing another 4.
The cabin is both a family vacation home and a vacation rental through www.staythehockinghills.com The small footprint of 934sf explodes over four stories offering over 1700sf of interior living space and three covered decks. There are two owner's suites, two bunk rooms, and alcove bed in the library, as well as two media rooms, and three bathrooms, sleeping up to eight adults and twelve guests total.
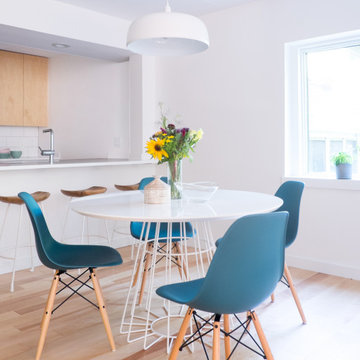
We furnished this world traveler’s crash pad in a minimalist style. We layered neutrals and textures to create a space she could come home to and relax while in Vermont visiting friends and family. This condo is just steps to the waterfront and located in the trendy south end arts district.
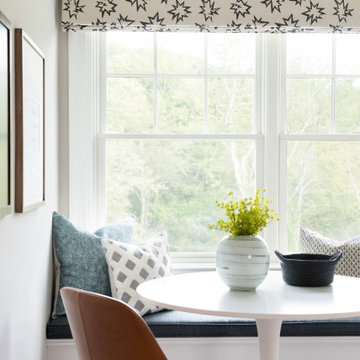
На фото: маленькая кухня-столовая в стиле неоклассика (современная классика) с белыми стенами и серым полом без камина для на участке и в саду
Маленькая кухня-столовая для на участке и в саду – фото дизайна интерьера
1